Idées déco de petites cuisines en bois vieilli
Trier par :
Budget
Trier par:Populaires du jour
121 - 140 sur 647 photos
1 sur 3
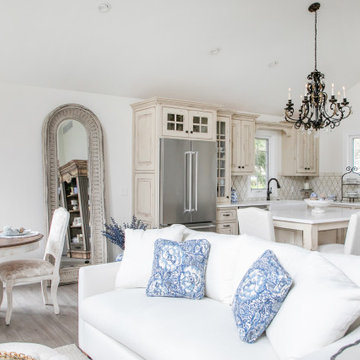
Removing the existing kitchen walls made the space feel larger and gave us opportunities to move around the work triangle for better flow in the kitchen.
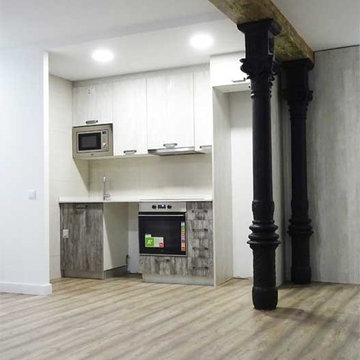
Tamara Narváez
Cette photo montre une petite cuisine ouverte linéaire industrielle en bois vieilli avec un évier encastré, un placard à porte plane, un plan de travail en quartz modifié, une crédence beige, une crédence en céramique, un électroménager en acier inoxydable, sol en stratifié, aucun îlot et un sol marron.
Cette photo montre une petite cuisine ouverte linéaire industrielle en bois vieilli avec un évier encastré, un placard à porte plane, un plan de travail en quartz modifié, une crédence beige, une crédence en céramique, un électroménager en acier inoxydable, sol en stratifié, aucun îlot et un sol marron.
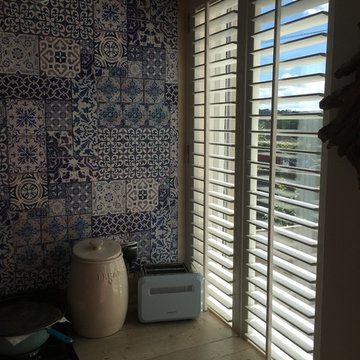
Derek Lamb
Aménagement d'une petite cuisine parallèle romantique en bois vieilli fermée avec un évier de ferme, un placard à porte shaker, un plan de travail en bois, une crédence bleue, une crédence en bois, un électroménager en acier inoxydable, parquet foncé, aucun îlot et un sol marron.
Aménagement d'une petite cuisine parallèle romantique en bois vieilli fermée avec un évier de ferme, un placard à porte shaker, un plan de travail en bois, une crédence bleue, une crédence en bois, un électroménager en acier inoxydable, parquet foncé, aucun îlot et un sol marron.
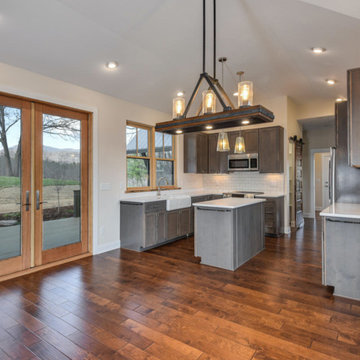
Perfectly settled in the shade of three majestic oak trees, this timeless homestead evokes a deep sense of belonging to the land. The Wilson Architects farmhouse design riffs on the agrarian history of the region while employing contemporary green technologies and methods. Honoring centuries-old artisan traditions and the rich local talent carrying those traditions today, the home is adorned with intricate handmade details including custom site-harvested millwork, forged iron hardware, and inventive stone masonry. Welcome family and guests comfortably in the detached garage apartment. Enjoy long range views of these ancient mountains with ample space, inside and out.
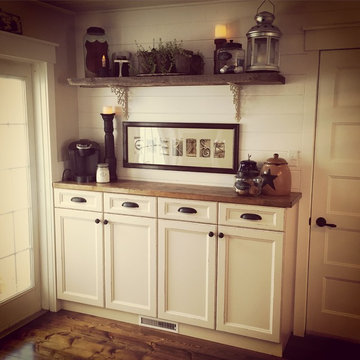
This older farmhouse got a big facelift when new owners renovated the old, tired kitchen. White cabinetry, wood planked walls painted white, and dark wood countertops completes this cottage style kitchen. Barn wood was used for an open shelf, and an old door, found in an outbuilding, was repurposed with punched tin. Built in fridge and freezer, as well as a steam oven complete this cozy kitchen space.

Réalisation d'une petite cuisine ouverte urbaine en bois vieilli et U avec un placard à porte plane, un plan de travail en bois, une crédence en brique, un électroménager en acier inoxydable, un sol en bois brun, îlot et un sol marron.

Treve Johnson Photography
Cette image montre une petite arrière-cuisine chalet en L et bois vieilli avec un évier encastré, un placard à porte shaker, un plan de travail en quartz modifié, une crédence multicolore, une crédence en mosaïque, un électroménager en acier inoxydable, un sol en carrelage de porcelaine et aucun îlot.
Cette image montre une petite arrière-cuisine chalet en L et bois vieilli avec un évier encastré, un placard à porte shaker, un plan de travail en quartz modifié, une crédence multicolore, une crédence en mosaïque, un électroménager en acier inoxydable, un sol en carrelage de porcelaine et aucun îlot.
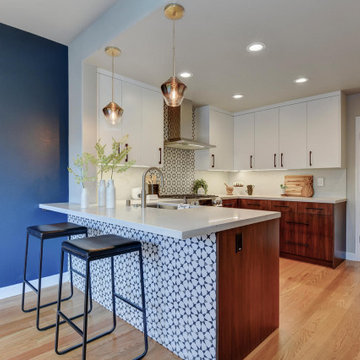
Dramatic tile and contrasting cabinet pulls, proved that this chic petite kitchen wasn’t afraid to have fun. The creative peninsula full of personality and functionality offers not only visual interest but a place to prepare meals, wash, and dine all in one.
A bold patterned tile backsplash, rising to the role of the main focal point, does the double trick of punching up the white cabinets and making the ceiling feel even higher. New Appliances, double-duty accents, convenient open shelving and sleek lighting solutions, take full advantage of this kitchen layout.
Fresh white upper cabinets, Deep brown lowers full of texture, a brilliant blue dining wall and lively tile fill this small kitchen with big style.
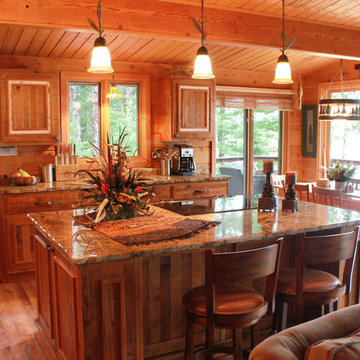
Cette image montre une petite cuisine américaine linéaire chalet en bois vieilli avec un évier 2 bacs, un placard avec porte à panneau surélevé, un plan de travail en granite, un électroménager en acier inoxydable, un sol en bois brun et îlot.
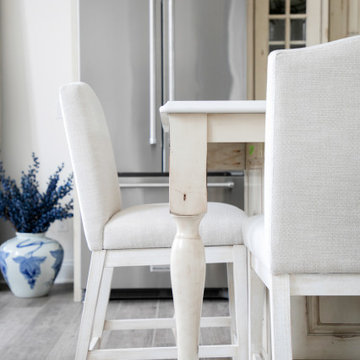
Removing the existing kitchen walls made the space feel larger and gave us opportunities to move around the work triangle for better flow in the kitchen.
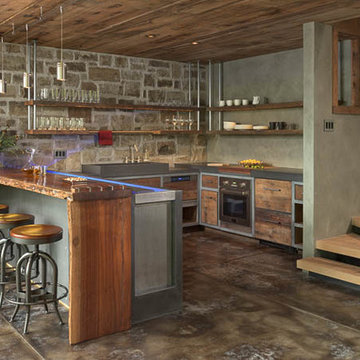
LongViews Studios
Inspiration pour une petite cuisine encastrable chalet en U et bois vieilli avec un évier intégré, un placard à porte plane, un plan de travail en béton, une crédence multicolore, sol en béton ciré et aucun îlot.
Inspiration pour une petite cuisine encastrable chalet en U et bois vieilli avec un évier intégré, un placard à porte plane, un plan de travail en béton, une crédence multicolore, sol en béton ciré et aucun îlot.
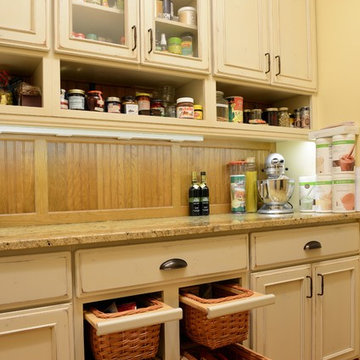
Design by: Bill Tweten, CKD, CBD
Photo by: Robb Siverson
www.robbsiverson.com
A walk in pantry is great for additional food storage for any kitchen. This custom designed pantry features Crystal Cabinets antique white paint with brown glazing and extra distressing to give the cabinets a weathered look. Bead board was used in place of a traditional styled backsplash and standard drawers were replaced with wicker basket pull outs, and glass accent doors add a little more interest to the cabinets. Saba granite was used to add a splash of color along with oil rubbed bronze hardware to offset the light cabinets. All together this pantry provides ample storage and has an extraordinary look of its own.
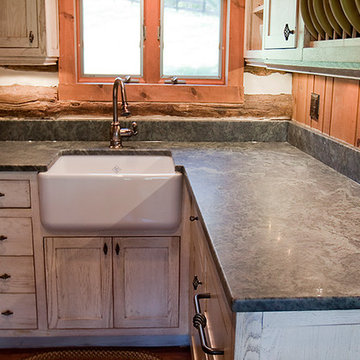
L-shaped custom kitchenette in log cabin guest house. White washed finished custom cabinetry made from reclaimed fence board with granite counter tops. Bathroom vanity also custom to match the kitchen, along with a hand made clay bowl.
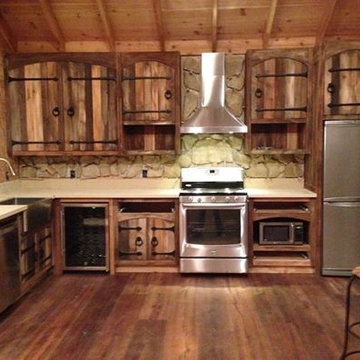
Custom Cedar Cabinets by MAC Millworks, Finish By Rags 2 Rich's Finishing, Hardware from Beach Builders Supply, hardwood flooring, hardwood cabinets, stainless steel appliances, Marvin Sliding Window, granite counter tops, drop in sink, etc.
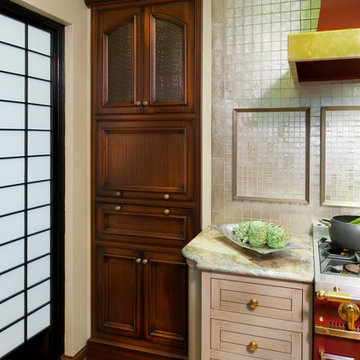
Craig Thompson Photography
Premier Custom Built Cabinetry
Idées déco pour une petite cuisine américaine encastrable éclectique en U et bois vieilli avec un évier encastré, un placard à porte affleurante, un plan de travail en quartz, une crédence beige, une crédence en carreau de verre, un sol en bois brun et une péninsule.
Idées déco pour une petite cuisine américaine encastrable éclectique en U et bois vieilli avec un évier encastré, un placard à porte affleurante, un plan de travail en quartz, une crédence beige, une crédence en carreau de verre, un sol en bois brun et une péninsule.
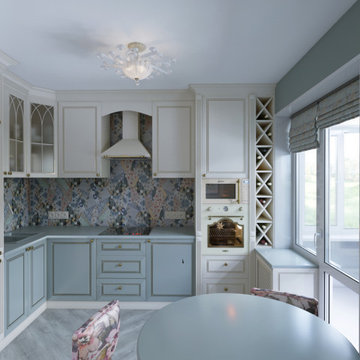
кухня в стиле прованс в голубых тонах с фартуком пэтчворк цветочной расцветки
Cette image montre une petite cuisine américaine bohème en L et bois vieilli avec un évier posé, un placard à porte affleurante, un plan de travail en surface solide, une crédence multicolore, une crédence en céramique, un électroménager blanc, aucun îlot, un sol gris et un plan de travail gris.
Cette image montre une petite cuisine américaine bohème en L et bois vieilli avec un évier posé, un placard à porte affleurante, un plan de travail en surface solide, une crédence multicolore, une crédence en céramique, un électroménager blanc, aucun îlot, un sol gris et un plan de travail gris.
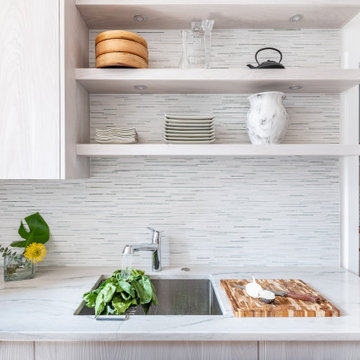
LIght and Airy small space kitchen. Tiny kitchens. Melamine cabinets, Ming green tile, White Maccabeus counter tops, slide in range, panel appliances
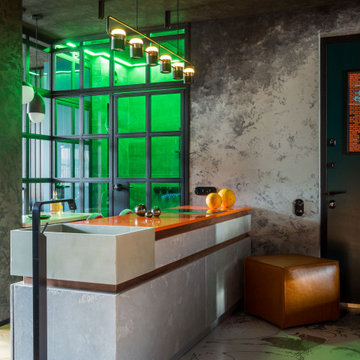
Inspiration pour une petite cuisine américaine parallèle design en bois vieilli avec un évier intégré, un placard à porte plane, un plan de travail en quartz modifié, une crédence grise, un électroménager noir, un sol en bois brun, une péninsule et un plan de travail orange.
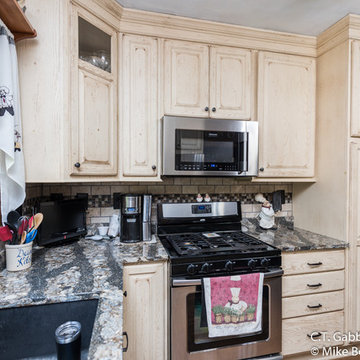
Our team gave this craftsman style home a beautiful update. Engineered hardwood floors replaced old laminate in the kitchen and dining area. ShowPlace Wood solid oak cabinets in a creamy linen vintage matte brighten up the space while keeping the warm, relaxed style.
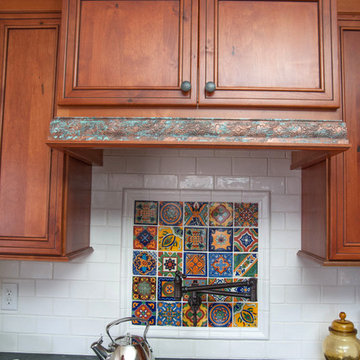
LTB Photography
Exemple d'une petite cuisine américaine montagne en U et bois vieilli avec un évier de ferme, un placard à porte plane, un plan de travail en stéatite, une crédence multicolore, une crédence en terre cuite, un électroménager en acier inoxydable, un sol en bois brun et une péninsule.
Exemple d'une petite cuisine américaine montagne en U et bois vieilli avec un évier de ferme, un placard à porte plane, un plan de travail en stéatite, une crédence multicolore, une crédence en terre cuite, un électroménager en acier inoxydable, un sol en bois brun et une péninsule.
Idées déco de petites cuisines en bois vieilli
7