Photos et idées de petites cuisines
Trier par :
Budget
Trier par:Populaires du jour
1001 - 1020 sur 106 382 photos
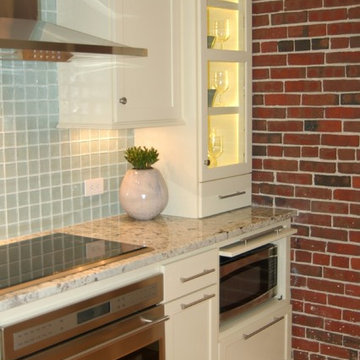
Design Objective: To provide my client with a compact yet comfortable space for entertaining. This space needed to reflect my Client’s impeccable taste while at the same time maintaining the original characteristics of this antique building’s Boston roots.
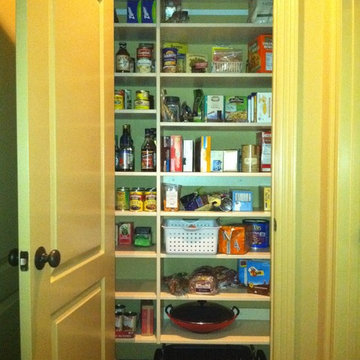
Inspiration pour une petite arrière-cuisine linéaire design avec un placard à porte plane et des portes de placard blanches.
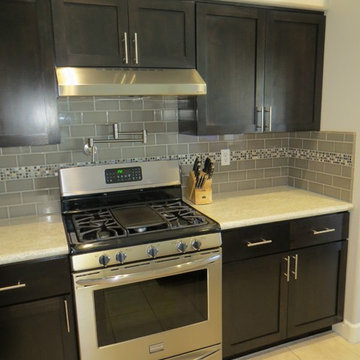
Streamline Interiors, LLC - Rich espresso cabinetry contrast nicely with the sharp stainless steel appliances and cabinet pulls.
Cette photo montre une petite cuisine ouverte tendance en bois foncé et L avec un évier posé, un placard à porte shaker, une crédence grise, une crédence en carrelage métro, un électroménager en acier inoxydable, un sol en carrelage de céramique, îlot et un plan de travail en stratifié.
Cette photo montre une petite cuisine ouverte tendance en bois foncé et L avec un évier posé, un placard à porte shaker, une crédence grise, une crédence en carrelage métro, un électroménager en acier inoxydable, un sol en carrelage de céramique, îlot et un plan de travail en stratifié.
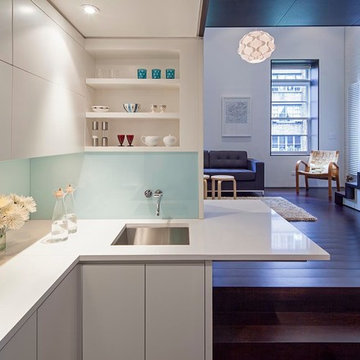
Réalisation d'une petite cuisine ouverte minimaliste en L avec un évier encastré, un placard à porte plane, des portes de placard blanches, une crédence en feuille de verre, parquet foncé, un électroménager en acier inoxydable, une crédence blanche et une péninsule.
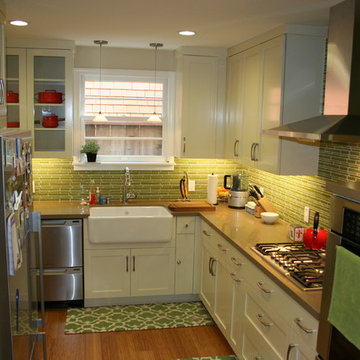
Cette photo montre une petite cuisine américaine craftsman en U avec un évier de ferme, un placard à porte shaker, des portes de placard blanches, un plan de travail en quartz modifié, une crédence verte, un électroménager en acier inoxydable, parquet en bambou et aucun îlot.
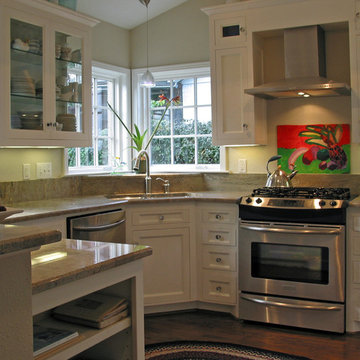
To keep costs down the sink remained in it's original corner location.
The glassed door and sided cabinet provides a beautiful display platform for collectible dishes.
Photo: A Kitchen That Works LLC
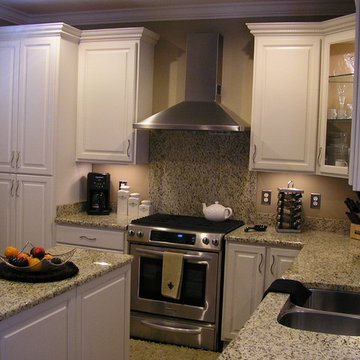
Trosclair
Réalisation d'une petite cuisine tradition en U fermée avec un évier 2 bacs, un placard avec porte à panneau surélevé, des portes de placard blanches, un plan de travail en granite, une crédence beige, une crédence en dalle de pierre, un électroménager en acier inoxydable, parquet foncé et îlot.
Réalisation d'une petite cuisine tradition en U fermée avec un évier 2 bacs, un placard avec porte à panneau surélevé, des portes de placard blanches, un plan de travail en granite, une crédence beige, une crédence en dalle de pierre, un électroménager en acier inoxydable, parquet foncé et îlot.

Green Home Remodel – Clean and Green on a Budget – with Flair
Today many families with young children put health and safety first among their priorities for their homes. Young families are often on a budget as well, and need to save in important areas such as energy costs by creating more efficient homes. In this major kitchen remodel and addition project, environmentally sustainable solutions were on top of the wish list producing a wonderfully remodeled home that is clean and green, coming in on time and on budget.
‘g’ Green Design Center was the first and only stop when the homeowners of this mid-sized Cape-style home were looking for assistance. They had a rough idea of the layout they were hoping to create and came to ‘g’ for design and materials. Nicole Goldman, of ‘g’ did the space planning and kitchen design, and worked with Greg Delory of Greg DeLory Home Design for the exterior architectural design and structural design components. All the finishes were selected with ‘g’ and the homeowners. All are sustainable, non-toxic and in the case of the insulation, extremely energy efficient.
Beginning in the kitchen, the separating wall between the old kitchen and hallway was removed, creating a large open living space for the family. The existing oak cabinetry was removed and new, plywood and solid wood cabinetry from Canyon Creek, with no-added urea formaldehyde (NAUF) in the glues or finishes was installed. Existing strand woven bamboo which had been recently installed in the adjacent living room, was extended into the new kitchen space, and the new addition that was designed to hold a new dining room, mudroom, and covered porch entry. The same wood was installed in the master bedroom upstairs, creating consistency throughout the home and bringing a serene look throughout.
The kitchen cabinetry is in an Alder wood with a natural finish. The countertops are Eco By Cosentino; A Cradle to Cradle manufactured materials of recycled (75%) glass, with natural stone, quartz, resin and pigments, that is a maintenance-free durable product with inherent anti-bacterial qualities.
In the first floor bathroom, all recycled-content tiling was utilized from the shower surround, to the flooring, and the same eco-friendly cabinetry and counter surfaces were installed. The similarity of materials from one room creates a cohesive look to the home, and aided in budgetary and scheduling issues throughout the project.
Throughout the project UltraTouch insulation was installed following an initial energy audit that availed the homeowners of about $1,500 in rebate funds to implement energy improvements. Whenever ‘g’ Green Design Center begins a project such as a remodel or addition, the first step is to understand the energy situation in the home and integrate the recommended improvements into the project as a whole.
Also used throughout were the AFM Safecoat Zero VOC paints which have no fumes, or off gassing and allowed the family to remain in the home during construction and painting without concern for exposure to fumes.
Dan Cutrona Photography
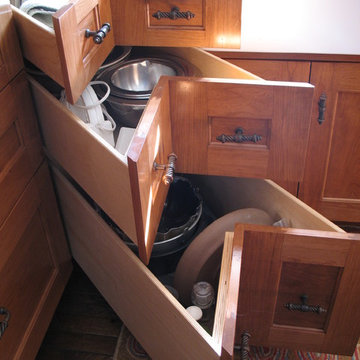
Close up view of the corner drawers in this small kitchen.
Idée de décoration pour une petite cuisine américaine encastrable tradition en L et bois brun avec un évier de ferme, un placard à porte shaker, un plan de travail en quartz modifié et un sol en bois brun.
Idée de décoration pour une petite cuisine américaine encastrable tradition en L et bois brun avec un évier de ferme, un placard à porte shaker, un plan de travail en quartz modifié et un sol en bois brun.
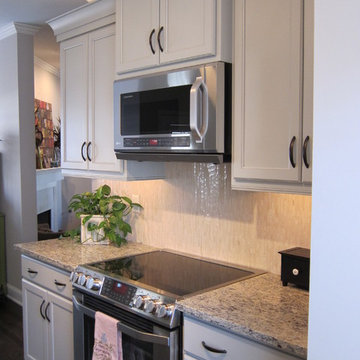
Transitional galley kitchen with edgy matchstick backsplash installed vertically.
St Cecelia light polished granite countertops.
Kitchens Unlimited, Dottie Petrilak

Idées déco pour une petite cuisine craftsman en U fermée avec un évier 1 bac, un placard à porte affleurante, des portes de placard blanches, une crédence verte, un électroménager en acier inoxydable, un sol en linoléum, aucun îlot et un plan de travail en verre recyclé.
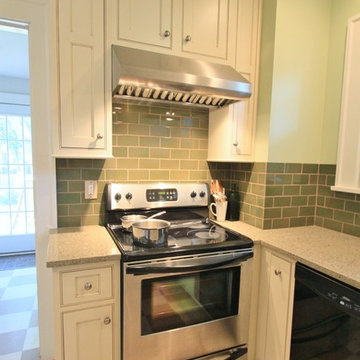
Réalisation d'une petite cuisine craftsman en U fermée avec un évier 1 bac, un placard à porte affleurante, des portes de placard blanches, une crédence verte, un électroménager en acier inoxydable, un sol en linoléum, aucun îlot et un plan de travail en verre recyclé.

The Eagle Harbor Cabin is located on a wooded waterfront property on Lake Superior, at the northerly edge of Michigan’s Upper Peninsula, about 300 miles northeast of Minneapolis.
The wooded 3-acre site features the rocky shoreline of Lake Superior, a lake that sometimes behaves like the ocean. The 2,000 SF cabin cantilevers out toward the water, with a 40-ft. long glass wall facing the spectacular beauty of the lake. The cabin is composed of two simple volumes: a large open living/dining/kitchen space with an open timber ceiling structure and a 2-story “bedroom tower,” with the kids’ bedroom on the ground floor and the parents’ bedroom stacked above.
The interior spaces are wood paneled, with exposed framing in the ceiling. The cabinets use PLYBOO, a FSC-certified bamboo product, with mahogany end panels. The use of mahogany is repeated in the custom mahogany/steel curvilinear dining table and in the custom mahogany coffee table. The cabin has a simple, elemental quality that is enhanced by custom touches such as the curvilinear maple entry screen and the custom furniture pieces. The cabin utilizes native Michigan hardwoods such as maple and birch. The exterior of the cabin is clad in corrugated metal siding, offset by the tall fireplace mass of Montana ledgestone at the east end.
The house has a number of sustainable or “green” building features, including 2x8 construction (40% greater insulation value); generous glass areas to provide natural lighting and ventilation; large overhangs for sun and snow protection; and metal siding for maximum durability. Sustainable interior finish materials include bamboo/plywood cabinets, linoleum floors, locally-grown maple flooring and birch paneling, and low-VOC paints.

Cette image montre une petite cuisine américaine bohème en U avec un évier de ferme, un placard à porte shaker, des portes de placard jaunes, un plan de travail en quartz, une crédence blanche, une crédence en céramique, un électroménager en acier inoxydable, tomettes au sol, aucun îlot, un sol marron et un plan de travail blanc.

Inspiration pour une petite cuisine américaine parallèle minimaliste avec un évier encastré, un placard à porte shaker, des portes de placard grises, un plan de travail en quartz modifié, un électroménager en acier inoxydable, parquet clair, une crédence blanche, une crédence en carrelage métro, îlot, un sol marron et un plan de travail blanc.
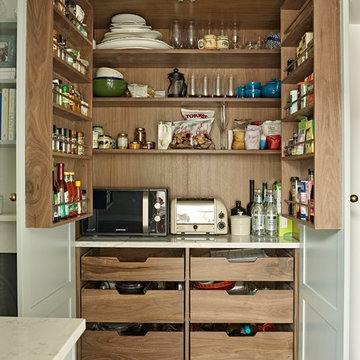
A double width integrated pantry in the kitchen provides extensive storage space, with fitted with sockets to hide unslightly appliances. A marble surface within provides an attractive work surface, complementing the beautiful natural wood finish of the shelving.
Photographer: Nick Smith
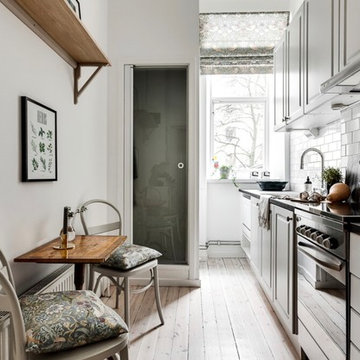
Idée de décoration pour une petite cuisine américaine linéaire nordique avec des portes de placard blanches, parquet clair, aucun îlot, un placard avec porte à panneau surélevé, une crédence blanche, une crédence en carrelage métro et un sol beige.

Treve Johnson Photography
Inspiration pour une petite cuisine américaine minimaliste en U et bois brun avec un évier encastré, un placard à porte plane, un plan de travail en quartz modifié, une crédence verte, un électroménager en acier inoxydable, une péninsule, une crédence en carreau de verre et un sol en bois brun.
Inspiration pour une petite cuisine américaine minimaliste en U et bois brun avec un évier encastré, un placard à porte plane, un plan de travail en quartz modifié, une crédence verte, un électroménager en acier inoxydable, une péninsule, une crédence en carreau de verre et un sol en bois brun.

2015 First Place Winner of the NKBA Puget Sound Small to Medium Kitchen Design Awards. 2016 Winner HGTV People's Choice Awards in Kitchen Trends. 2016 First Place Winner of the NKBA National Design Competition.
NW Architectural Photography-Judith Wright Design

Cette image montre une petite cuisine parallèle traditionnelle fermée avec un évier encastré, un placard à porte vitrée, plan de travail en marbre, une crédence blanche, une crédence en céramique, un électroménager en acier inoxydable, parquet foncé et aucun îlot.
Photos et idées de petites cuisines
51