Photos et idées de petites cuisines
Trier par :
Budget
Trier par:Populaires du jour
1781 - 1800 sur 106 350 photos
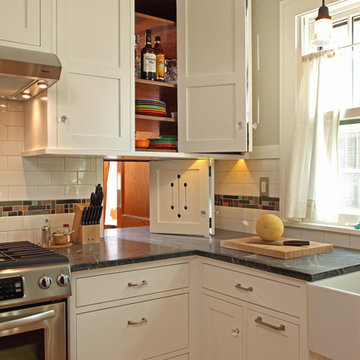
Architecture & Interior Design: David Heide Design Studio -- Photos: Greg Page Photography
Exemple d'une petite cuisine craftsman en U fermée avec un placard avec porte à panneau encastré, des portes de placard blanches, une crédence en carrelage métro, une crédence blanche, un électroménager en acier inoxydable, un évier de ferme, aucun îlot, un plan de travail en stéatite et un sol en bois brun.
Exemple d'une petite cuisine craftsman en U fermée avec un placard avec porte à panneau encastré, des portes de placard blanches, une crédence en carrelage métro, une crédence blanche, un électroménager en acier inoxydable, un évier de ferme, aucun îlot, un plan de travail en stéatite et un sol en bois brun.
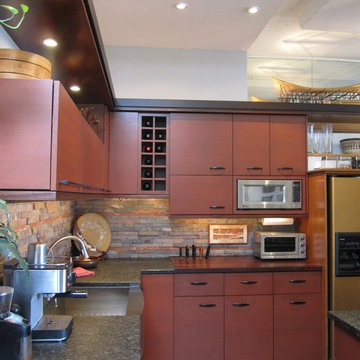
Cette photo montre une petite cuisine ouverte encastrable tendance en L et bois brun avec un évier de ferme, un placard à porte plane, un plan de travail en granite et une crédence grise.
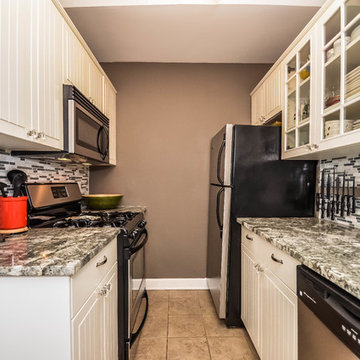
Small Galley Kitchen - traditional with some more modern touches, like the backsplash (a combination of glass and stone, available at Best Plumbing Tile & Stone). The cabinets are from IKEA, and the countertops are a granite called Minsk Green.

A colorful small kitchen
Inspiration pour une petite cuisine ouverte traditionnelle en bois clair avec un électroménager de couleur, un placard à porte shaker, un plan de travail en quartz modifié, une crédence en carrelage métro, un sol en linoléum, une crédence bleue, aucun îlot et un plan de travail bleu.
Inspiration pour une petite cuisine ouverte traditionnelle en bois clair avec un électroménager de couleur, un placard à porte shaker, un plan de travail en quartz modifié, une crédence en carrelage métro, un sol en linoléum, une crédence bleue, aucun îlot et un plan de travail bleu.
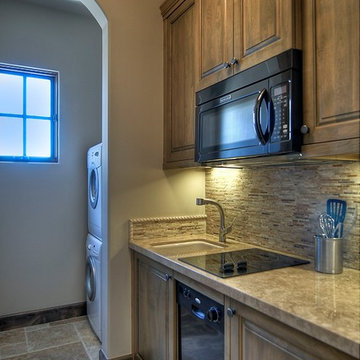
Cette photo montre une petite cuisine ouverte parallèle chic en bois brun avec un évier encastré, une crédence beige, un électroménager noir et machine à laver.
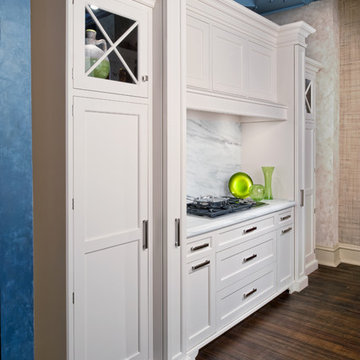
Bergen County, NJ - Traditional - Kitchen Designed by Bart Lidsky of The Hammer & Nail Inc.
Photography by: Steve Rossi
This classic white kitchen creamy white Rutt Handcrafted Cabinetry and espresso Stained Rift White Oak Base Cabinetry. The highly articulated storage is a functional hidden feature of this kitchen. The countertops are 2" Thick Danby Marble with a mosaic marble backsplash. Pendant lights are built into the cabinetry above the sink.
http://thehammerandnail.com
#BartLidsky #HNdesigns #KitchenDesign
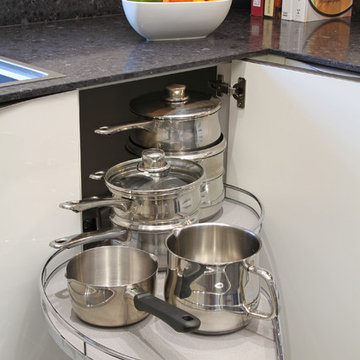
Le Mans corner unit for efficient use of normal dead corner space.
Inspiration pour une petite cuisine design en U fermée avec un placard à porte plane, des portes de placard blanches, un plan de travail en quartz modifié, une crédence noire, un électroménager en acier inoxydable, un sol en carrelage de porcelaine et une péninsule.
Inspiration pour une petite cuisine design en U fermée avec un placard à porte plane, des portes de placard blanches, un plan de travail en quartz modifié, une crédence noire, un électroménager en acier inoxydable, un sol en carrelage de porcelaine et une péninsule.
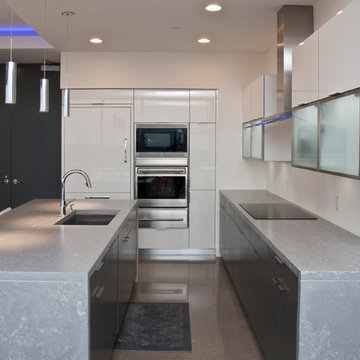
This Woodways kitchen uses creative storage techniques in order to best utilize the limited kitchen space within this penthouse. Vertical lift cabinets maximize interior cabinet space and the glass panels lighten the visual weight of the space. The open plan and bright cabinetry allow the space to feel more expansive than reality. The darker lower cabinets add depth and contrast.
Photo by Megan TerVeen, © Visbeen Architects, LLC
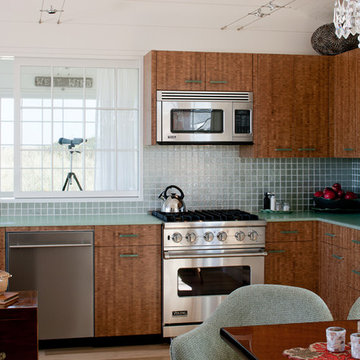
End grain bamboo cabinets,bio glass counters make, and recycled glass back splash tiles make this a very 'green' kitchen.
Idées déco pour une petite cuisine américaine bord de mer en L et bois clair avec un plan de travail en verre, un évier encastré, un placard à porte plane, une crédence verte, une crédence en carreau de verre, un électroménager en acier inoxydable, parquet clair et aucun îlot.
Idées déco pour une petite cuisine américaine bord de mer en L et bois clair avec un plan de travail en verre, un évier encastré, un placard à porte plane, une crédence verte, une crédence en carreau de verre, un électroménager en acier inoxydable, parquet clair et aucun îlot.
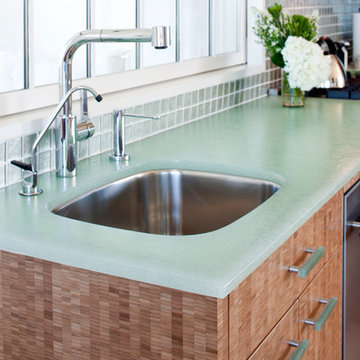
End grain bamboo cabinets,bio glass counters make, and recycled glass back splash tiles make this a very 'green' kitchen.
Réalisation d'une petite cuisine américaine marine en L et bois clair avec un évier encastré, un placard à porte plane, un plan de travail en verre, une crédence verte, un électroménager en acier inoxydable, parquet clair, aucun îlot, une crédence en carreau de verre et un plan de travail turquoise.
Réalisation d'une petite cuisine américaine marine en L et bois clair avec un évier encastré, un placard à porte plane, un plan de travail en verre, une crédence verte, un électroménager en acier inoxydable, parquet clair, aucun îlot, une crédence en carreau de verre et un plan de travail turquoise.

Aménagement d'une petite cuisine ouverte montagne en L et bois foncé avec un évier de ferme, un placard à porte shaker, un plan de travail en quartz modifié, une crédence grise, une crédence en céramique, un électroménager en acier inoxydable, sol en béton ciré, aucun îlot, un sol rouge, un plan de travail blanc et poutres apparentes.

Aménagement d'une petite cuisine linéaire campagne avec un évier posé, un placard à porte shaker, des portes de placard beiges, un plan de travail en bois, une crédence multicolore, une crédence en mosaïque, aucun îlot, un sol gris et un plan de travail beige.

Idée de décoration pour une petite arrière-cuisine tradition en L avec un évier encastré, un placard à porte shaker, des portes de placard grises, un plan de travail en quartz, une crédence grise, une crédence en céramique, un électroménager en acier inoxydable, un sol en carrelage de céramique, aucun îlot, un sol gris et un plan de travail multicolore.

Ellen Harasimowicz Photography
Inspiration pour une petite cuisine traditionnelle en L fermée avec un évier encastré, un placard à porte plane, des portes de placard grises, un plan de travail en quartz modifié, une crédence blanche, une crédence en céramique, un électroménager en acier inoxydable, un sol en carrelage de porcelaine, aucun îlot, un sol gris et un plan de travail blanc.
Inspiration pour une petite cuisine traditionnelle en L fermée avec un évier encastré, un placard à porte plane, des portes de placard grises, un plan de travail en quartz modifié, une crédence blanche, une crédence en céramique, un électroménager en acier inoxydable, un sol en carrelage de porcelaine, aucun îlot, un sol gris et un plan de travail blanc.

Balancing modern architectural elements with traditional Edwardian features was a key component of the complete renovation of this San Francisco residence. All new finishes were selected to brighten and enliven the spaces, and the home was filled with a mix of furnishings that convey a modern twist on traditional elements. The re-imagined layout of the home supports activities that range from a cozy family game night to al fresco entertaining.
Architect: AT6 Architecture
Builder: Citidev
Photographer: Ken Gutmaker Photography

R Keillor
Aménagement d'une petite cuisine américaine classique en L et bois clair avec un évier encastré, un placard avec porte à panneau surélevé, un plan de travail en granite, une crédence multicolore, une crédence en mosaïque, un électroménager en acier inoxydable, un sol en bois brun et îlot.
Aménagement d'une petite cuisine américaine classique en L et bois clair avec un évier encastré, un placard avec porte à panneau surélevé, un plan de travail en granite, une crédence multicolore, une crédence en mosaïque, un électroménager en acier inoxydable, un sol en bois brun et îlot.

When working with small spaces, especially a galley kitchen it is important to achieve a nice proportion of light and dark elements. A dark porcelain floor was selected for its functional and maintenance free properties. Conscious of the fact that we didn't want to create a visually small space by adding more dark components, white shaker style cabinets were selected, along with white appliances and white stone counter top.
In order to create a design connection to the floor and create some visual interest, a black linear strip of tile runs along the back-splash with a field of white 3x6 tile.

XL Visions
Idée de décoration pour une petite cuisine urbaine en L avec un évier encastré, un placard à porte shaker, des portes de placard grises, un plan de travail en granite, une crédence blanche, une crédence en carrelage métro, aucun îlot, un électroménager en acier inoxydable, un sol en ardoise et un sol marron.
Idée de décoration pour une petite cuisine urbaine en L avec un évier encastré, un placard à porte shaker, des portes de placard grises, un plan de travail en granite, une crédence blanche, une crédence en carrelage métro, aucun îlot, un électroménager en acier inoxydable, un sol en ardoise et un sol marron.

Bader
Inspiration pour une petite cuisine américaine minimaliste en L et bois foncé avec un évier 1 bac, un placard à porte plane, un plan de travail en bois, une crédence blanche, une crédence en céramique, un électroménager en acier inoxydable, un sol en linoléum et îlot.
Inspiration pour une petite cuisine américaine minimaliste en L et bois foncé avec un évier 1 bac, un placard à porte plane, un plan de travail en bois, une crédence blanche, une crédence en céramique, un électroménager en acier inoxydable, un sol en linoléum et îlot.
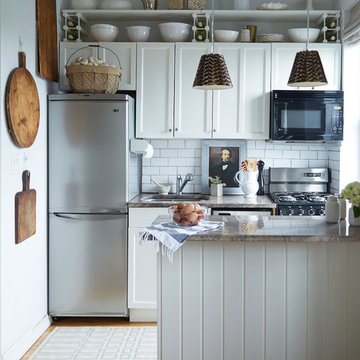
One Kings Lane
Aménagement d'une petite cuisine classique en L fermée avec un évier 2 bacs, un placard à porte shaker, des portes de placard blanches, un plan de travail en granite, une crédence blanche, une crédence en carrelage métro, un électroménager en acier inoxydable, un sol en bois brun et une péninsule.
Aménagement d'une petite cuisine classique en L fermée avec un évier 2 bacs, un placard à porte shaker, des portes de placard blanches, un plan de travail en granite, une crédence blanche, une crédence en carrelage métro, un électroménager en acier inoxydable, un sol en bois brun et une péninsule.
Photos et idées de petites cuisines
90