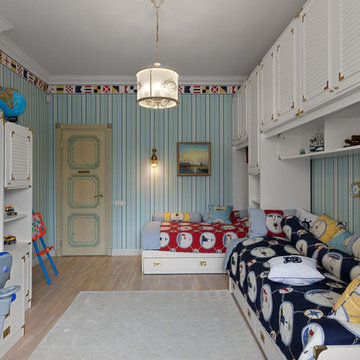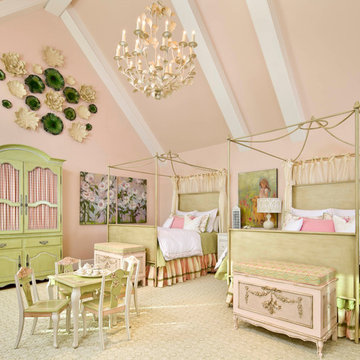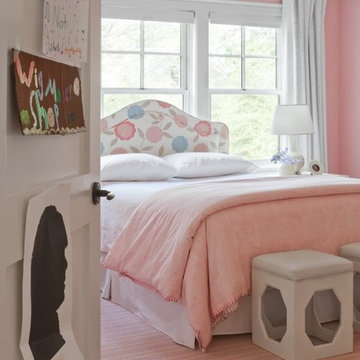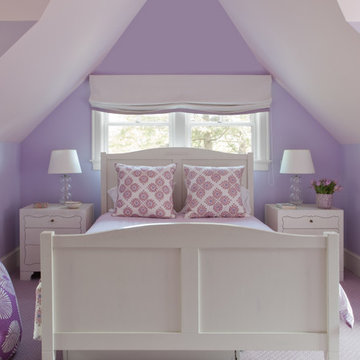Idées déco de chambres d'enfant classiques
Trier par :
Budget
Trier par:Populaires du jour
141 - 160 sur 45 110 photos
1 sur 2
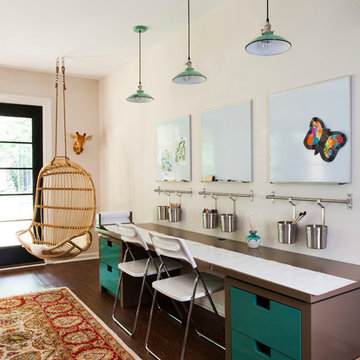
Jeff Herr
Idée de décoration pour une chambre neutre de 4 à 10 ans tradition de taille moyenne avec un mur blanc, parquet foncé et un bureau.
Idée de décoration pour une chambre neutre de 4 à 10 ans tradition de taille moyenne avec un mur blanc, parquet foncé et un bureau.
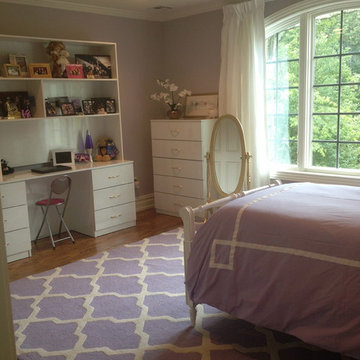
custom bed
Réalisation d'une chambre d'enfant tradition de taille moyenne avec un mur violet, un sol en bois brun et un sol marron.
Réalisation d'une chambre d'enfant tradition de taille moyenne avec un mur violet, un sol en bois brun et un sol marron.
Trouvez le bon professionnel près de chez vous
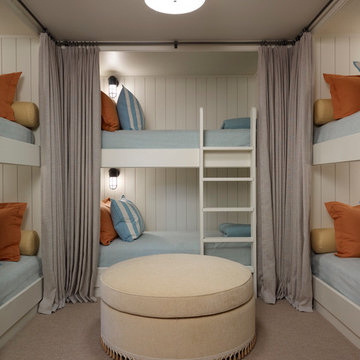
Inspiration pour une chambre d'enfant de 4 à 10 ans traditionnelle avec moquette et un lit superposé.
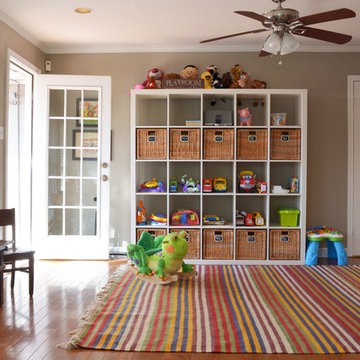
Photo: Sarah Greenman © 2014 Houzz
Inspiration pour une chambre d'enfant de 1 à 3 ans traditionnelle avec un mur beige et un sol en bois brun.
Inspiration pour une chambre d'enfant de 1 à 3 ans traditionnelle avec un mur beige et un sol en bois brun.
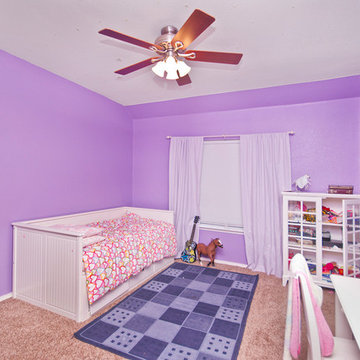
Darrell Hale, Fresh Coat Painters of Allen - McKinney
Exemple d'une chambre d'enfant chic avec un mur violet et moquette.
Exemple d'une chambre d'enfant chic avec un mur violet et moquette.
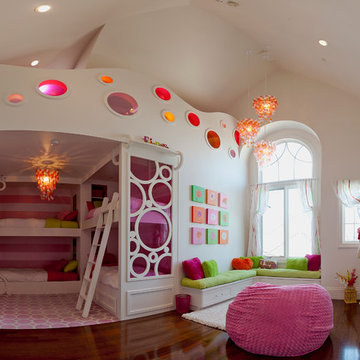
Idée de décoration pour une grande chambre de fille de 4 à 10 ans tradition avec un mur blanc, parquet foncé, un sol marron et un lit superposé.
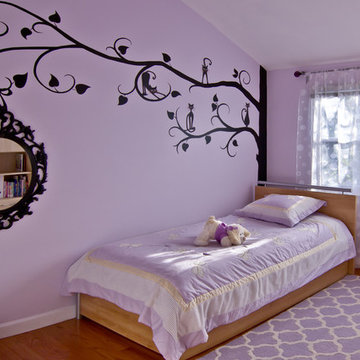
Design and Photo: Clever Home Design LLC
Contractor: Slachta Home Improvement - http://www.slachtahomeimprovement.com
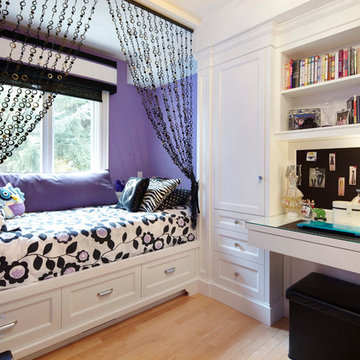
A girl's bedroom with the design of maximizing space.
Idées déco pour une chambre d'enfant classique de taille moyenne avec un bureau, parquet clair et un mur multicolore.
Idées déco pour une chambre d'enfant classique de taille moyenne avec un bureau, parquet clair et un mur multicolore.
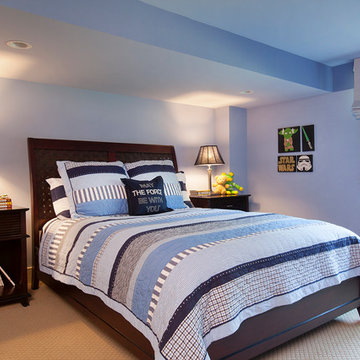
Interior Design By: Sone Design
Photography By: Kurt Johnson Photography
Idées déco pour une chambre d'enfant classique avec un mur violet.
Idées déco pour une chambre d'enfant classique avec un mur violet.

My clients had outgrown their builder’s basic home and had plenty of room to expand on their 10 acres. Working with a local architect and a talented contractor, we designed an addition to create 3 new bedrooms, a bathroom scaled for all 3 girls, a playroom and a master retreat including 3 fireplaces, sauna, steam shower, office or “creative room”, and large bedroom with folding glass wall to capitalize on their view. The master suite, gym, pool and tennis courts are still under construction, but the girls’ suite and living room space are complete and dust free. Each child’s room was designed around their preference of color scheme and each girl has a unique feature that makes their room truly their own. The oldest daughter has a secret passage hidden behind what looks like built in cabinetry. The youngest daughter wanted to “swing”, so we outfitted her with a hanging bed set in front of a custom mural created by a Spanish artist. The middle daughter is an elite gymnast, so we added monkey bars so she can cruise her room in style. The girls’ bathroom suite has 3 identical “stations” with abundant storage. Cabinetry in black walnut and peacock blue and white quartz counters with white marble backsplash are durable and beautiful. Two shower stalls, designed with a colorful and intricate tile design, prevent bathroom wait times and a custom wall mural brings a little of the outdoors in.
Photos by Mike Martin www.martinvisualtours.com
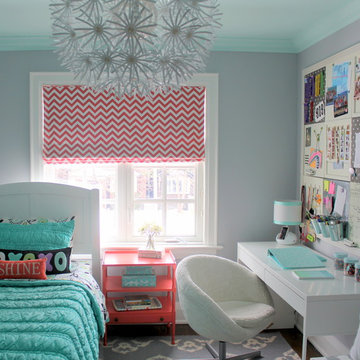
My client wanted a more grown up space with room to work on projects and a spot for friends. For this project I sourced a combination of vintage, modern and repurposed pieces, combined with custom window treatments and bench cushion.
Paint Colours:
ceiling: Light Touch, Benjamin Moore
walls: Whitestone, Benjamin Moore
Window Treatments & Bench Cushion:
custom from Tonic Living {www.tonicliving.com}
Desk:
IKEA
Wall Organization System:
PBteen
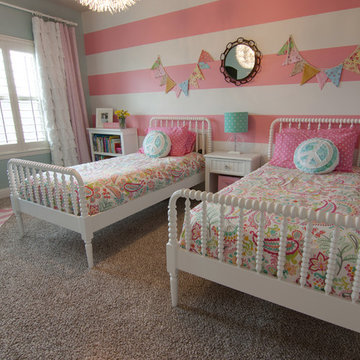
Jay Davis Photography
Idées déco pour une chambre d'enfant de 4 à 10 ans classique avec moquette et un mur multicolore.
Idées déco pour une chambre d'enfant de 4 à 10 ans classique avec moquette et un mur multicolore.
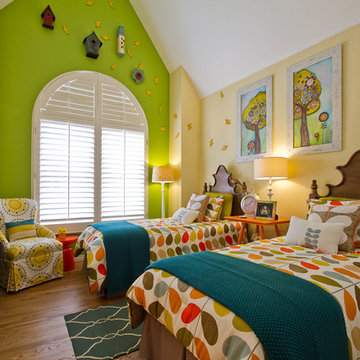
Bright & colorful grandkids room with Orla Kiely printed bedding. Twin beds with wood headboards. Yellow wall color is Benjamin Moore 213 Harp Strings and green wall color is Benjamin Moore 405 Perennial. Surya teal area rug and Crate & Barrel teal throws. Birdhouses hang up high with 3 dimensional birds by Umbra flying towards them. The chair was reupholstered in Robert Allen fabric: Medallion Band, color: Citrine
Photo by Chris Laplante
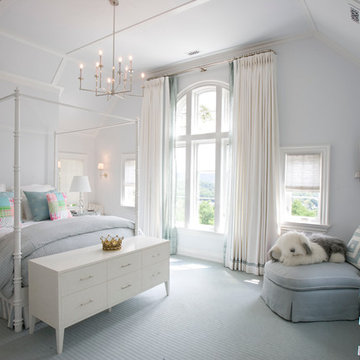
Idées déco pour une chambre d'enfant de 4 à 10 ans classique avec moquette, un sol bleu et un mur gris.
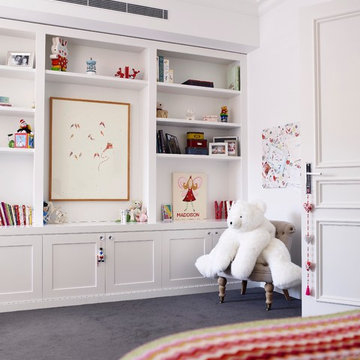
Alterations and additions and a complete refurbishment to a federation style dwelling in collaboration with Denai Kulcsar Interiors.
Interiors - Denai Kulcsar Interiors
Landscape - Secret Gardens
Builder - Nick Nidzovic
Photographer - Anson Smart
Idées déco de chambres d'enfant classiques

4,945 square foot two-story home, 6 bedrooms, 5 and ½ bathroom plus a secondary family room/teen room. The challenge for the design team of this beautiful New England Traditional home in Brentwood was to find the optimal design for a property with unique topography, the natural contour of this property has 12 feet of elevation fall from the front to the back of the property. Inspired by our client’s goal to create direct connection between the interior living areas and the exterior living spaces/gardens, the solution came with a gradual stepping down of the home design across the largest expanse of the property. With smaller incremental steps from the front property line to the entry door, an additional step down from the entry foyer, additional steps down from a raised exterior loggia and dining area to a slightly elevated lawn and pool area. This subtle approach accomplished a wonderful and fairly undetectable transition which presented a view of the yard immediately upon entry to the home with an expansive experience as one progresses to the rear family great room and morning room…both overlooking and making direct connection to a lush and magnificent yard. In addition, the steps down within the home created higher ceilings and expansive glass onto the yard area beyond the back of the structure. As you will see in the photographs of this home, the family area has a wonderful quality that really sets this home apart…a space that is grand and open, yet warm and comforting. A nice mixture of traditional Cape Cod, with some contemporary accents and a bold use of color…make this new home a bright, fun and comforting environment we are all very proud of. The design team for this home was Architect: P2 Design and Jill Wolff Interiors. Jill Wolff specified the interior finishes as well as furnishings, artwork and accessories.
8
