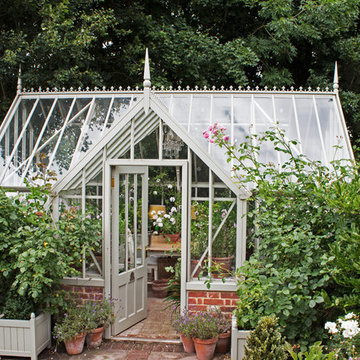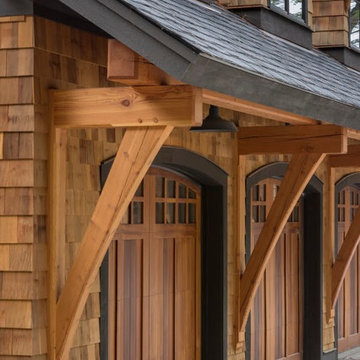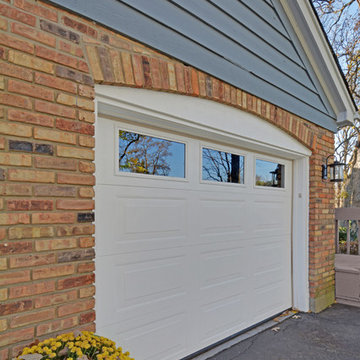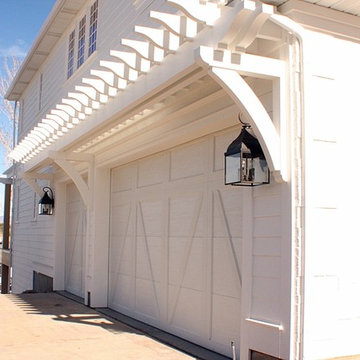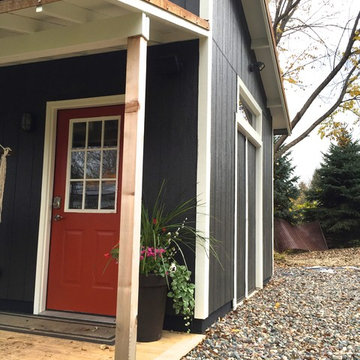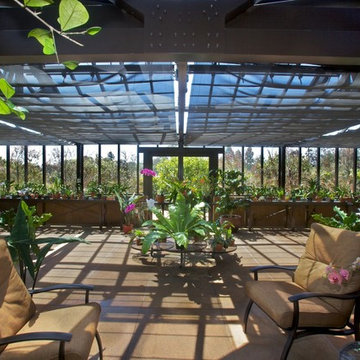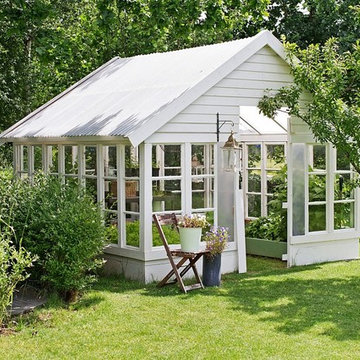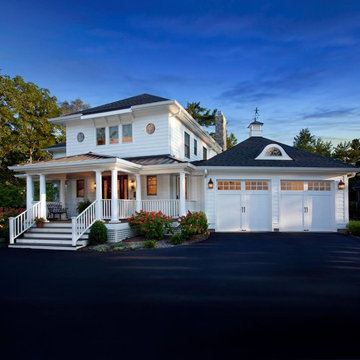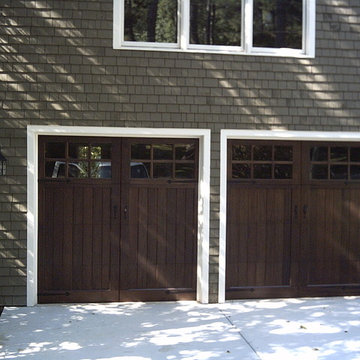Idées déco de garages et abris de jardin
Trier par :
Budget
Trier par:Populaires du jour
121 - 140 sur 148 705 photos
Trouvez le bon professionnel près de chez vous
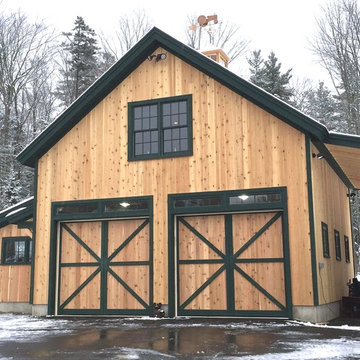
Two bay detached garage barn with workshop and carport. Clear red cedar siding with a transparent stain, cupola and transom windows over the cedar clad garage doors. Second floor with storage or living potential
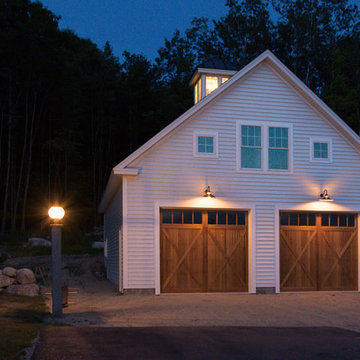
Idée de décoration pour un garage pour deux voitures séparé champêtre de taille moyenne.
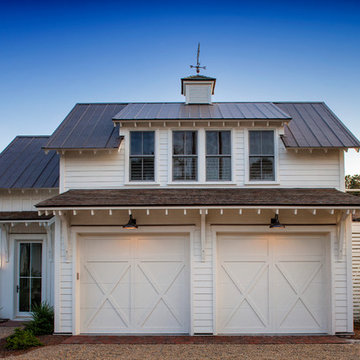
Another beautiful shot of the Bevolo Modernist lantern along with Warehouse District Pendants for over the dual garage doors.
Exemple d'un garage bord de mer.
Exemple d'un garage bord de mer.
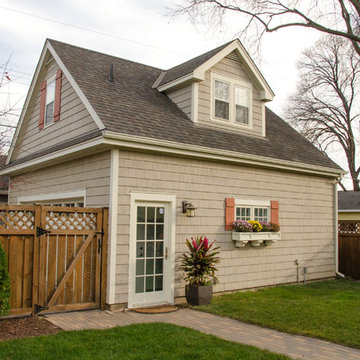
Guests are welcome to the apartment with a private entrance inside a fence.
Idées déco pour un petit garage pour deux voitures séparé classique.
Idées déco pour un petit garage pour deux voitures séparé classique.
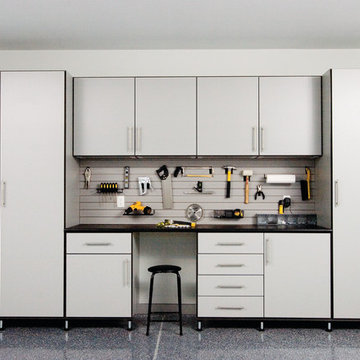
Cette image montre un garage urbain de taille moyenne avec un bureau, studio ou atelier.

Front Driveway.
The driveway is bordered with an indigenous grass to the area Ficinia nodosa. The centre strip is planted out with thyme to give you sent as you drive over it.
It sits in of a contemporary concrete driveway made with a pale exposed aggregate. The cladding on the house is a fairly contemporary blonde Australian hardwood timber.
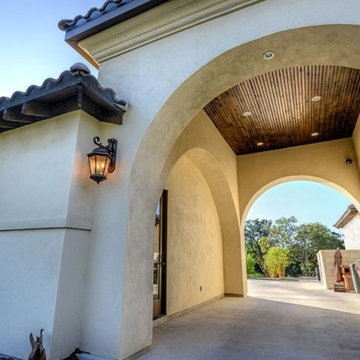
house designed by OSCAR E FLORES DESIGN STUDIO
in San Antonio, texas
Réalisation d'un grand garage pour une voiture attenant méditerranéen avec une porte cochère.
Réalisation d'un grand garage pour une voiture attenant méditerranéen avec une porte cochère.
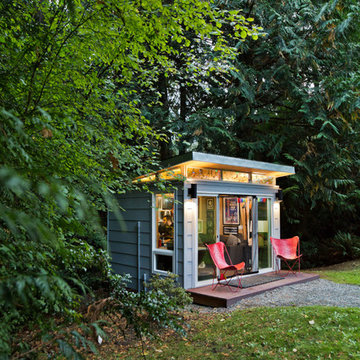
Dominic Bonuccelli
Exemple d'un abri de jardin séparé moderne de taille moyenne avec un bureau, studio ou atelier.
Exemple d'un abri de jardin séparé moderne de taille moyenne avec un bureau, studio ou atelier.
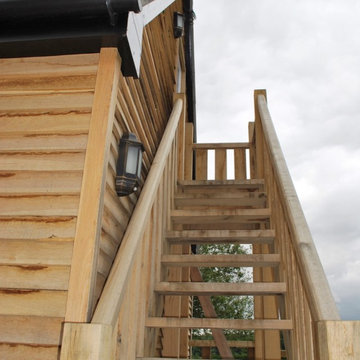
Located just 7 miles from our own offices in Charlbury, this building is one of Sylva’s most local projects.
When the client purchased
The Old Farmhouse in Long Hanborough, it came complete with planning permission to construct a new home in the garden. However, these plans did not suit the young family’s needs.
Instead, new plans were drawn up for a double garage along with premises for their flower arranging business. Across the top of the garage sits a 1-bed annex complete with it’s own bathroom, sitting area and separate access via the external oak stairs.Initially, the plan was for an oak framed structure, however the cost looked to be prohibitive given the building’s practical purpose. Instead, internal oak features were combined with oak cladding, stairs and handrails to give the look and feel of an oak structure.
The insulation for the shop part of the building was chosen carefully to maintain a stable temperature and humidity, which helps the flower stay fresh for as long as possible.
The client appointed a local builder to clear the site, install foundations and lay the ground floor. Sylva provided an insulated timber frame which comprised of smaller than usual panels due to restricted site access. The first floor was formed from metal web joists and finished with a loose cut roof, due to the gables and dormers required.
Sylva acted as principal contractor for the duration
of the timber frame works, providing all method statements and risk assessments. Time on site was 8 days from start to finish.
Once complete, the builder returned to install the roofing, cladding and windows, simultaneously overseeing the fit out internally; at the time Sylva did not have a Concept to Keys® service.
Completed in 2012, the total build duration was just under 6 months and the total cost came to around £85,000, a fraction of the time and cost originally thought to be involved in a blockwork construction.
Having dedicated premises for the business has helped it to flourish, the garage provides a place for cars and hobbies, and the annex is a great place for grandparents to stay when the babysitting has worn them out.
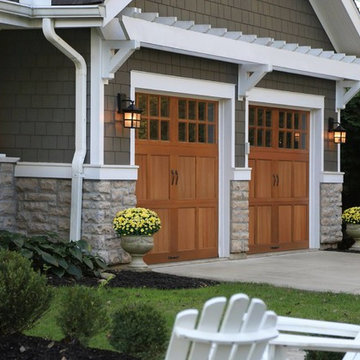
Cette image montre un garage pour deux voitures attenant traditionnel de taille moyenne.
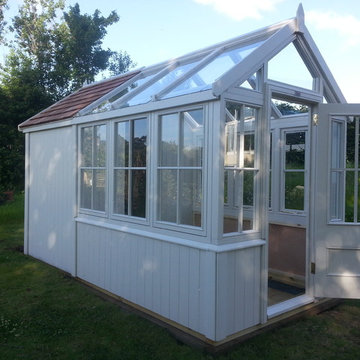
This is a stunning and practical solution for a gardener keen to “grow their own”; the greenhouse with integral shed means that equipment is close to hand whenever and whatever is needed.
Idées déco de garages et abris de jardin
7


