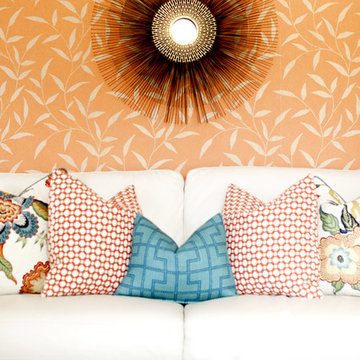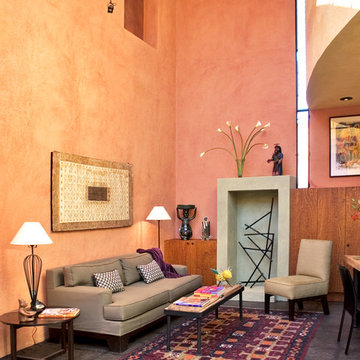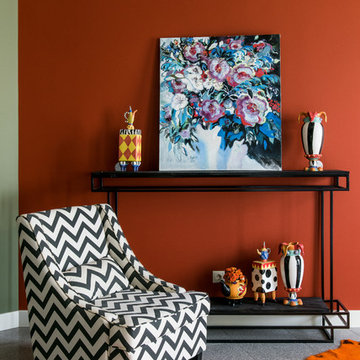Idées déco de pièces à vivre avec un mur orange
Trier par :
Budget
Trier par:Populaires du jour
21 - 40 sur 2 475 photos
1 sur 2

Architect: DeNovo Architects, Interior Design: Sandi Guilfoil of HomeStyle Interiors, Landscape Design: Yardscapes, Photography by James Kruger, LandMark Photography
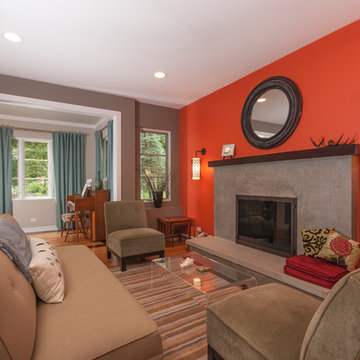
Idée de décoration pour un salon design de taille moyenne avec un mur orange et une cheminée standard.
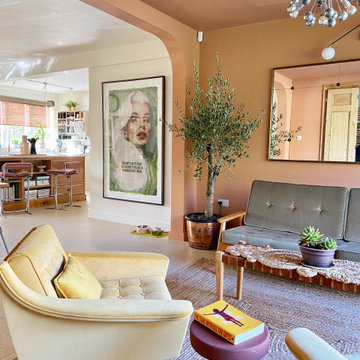
Relaxed family space. Mixing Colours & Textures. Restructure of Garden Room
Cette photo montre un salon scandinave de taille moyenne avec un mur orange, un sol en bois brun et éclairage.
Cette photo montre un salon scandinave de taille moyenne avec un mur orange, un sol en bois brun et éclairage.
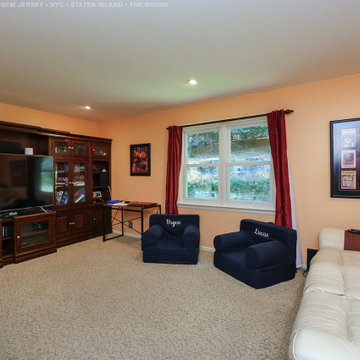
Great downstairs family room with new double hung window combination we recently installed. These two new replacement windows installed side-by-side look lovely against peach color walls and surrounded by light colored leather furniture and a dark wood entertainment system. Find out more about getting new windows from Renewal by Andersen of New Jersey, New York City, The Bronx and Staten Island.
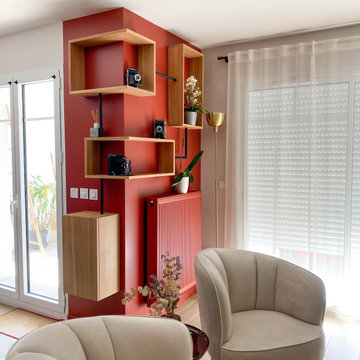
Aménagement d'un salon contemporain de taille moyenne et ouvert avec une bibliothèque ou un coin lecture, un sol en carrelage de céramique, aucune cheminée, un sol beige et un mur orange.
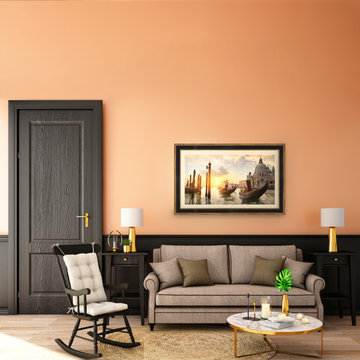
Shown here is our Black and Gold style frame on a Samsung The Frame television. Affordably priced from $299 and specially made for Samsung The Frame TVs.
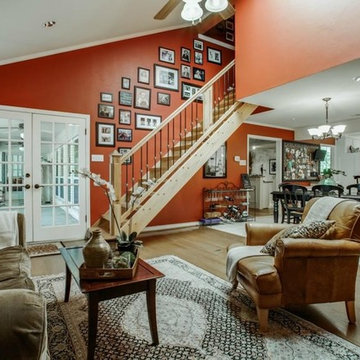
Idée de décoration pour une salle de séjour tradition ouverte avec un mur orange, un sol en bois brun, une cheminée standard, un manteau de cheminée en carrelage et un téléviseur indépendant.

Exemple d'un salon éclectique avec un mur orange, moquette, un manteau de cheminée en carrelage, un sol blanc et du papier peint.
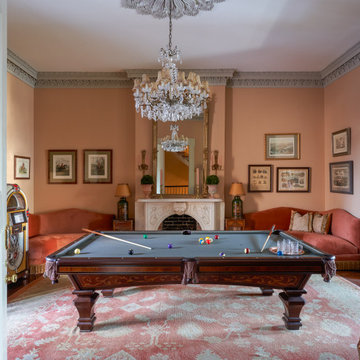
This venerable 1840’s townhouse has a youthful owner who loves vibrant color and the folds of fabric. Part whimsy and part serious, these rooms are filled weekend after weekend with family and friends. Out of town guests love the simple old dependency rooms, once intended for servants and rowdy 19th century boys. The trick was to use every alcove and passageway to create places for gathering. No question the billiard table conjures up fabled Southern habits of idling. Just in case that sounds too serious, throw in a jukebox stocked with vintage country and rock. High style doesn’t mean the good times don’t roll.
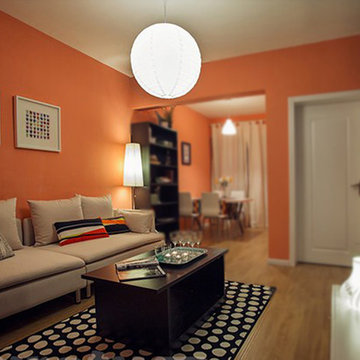
Exemple d'un salon chic de taille moyenne et fermé avec une salle de réception, un mur orange, parquet clair, aucune cheminée, un téléviseur indépendant et un sol marron.

Working with a long time resident, creating a unified look out of the varied styles found in the space while increasing the size of the home was the goal of this project.
Both of the home’s bathrooms were renovated to further the contemporary style of the space, adding elements of color as well as modern bathroom fixtures. Further additions to the master bathroom include a frameless glass door enclosure, green wall tiles, and a stone bar countertop with wall-mounted faucets.
The guest bathroom uses a more minimalistic design style, employing a white color scheme, free standing sink and a modern enclosed glass shower.
The kitchen maintains a traditional style with custom white kitchen cabinets, a Carrera marble countertop, banquet seats and a table with blue accent walls that add a splash of color to the space.
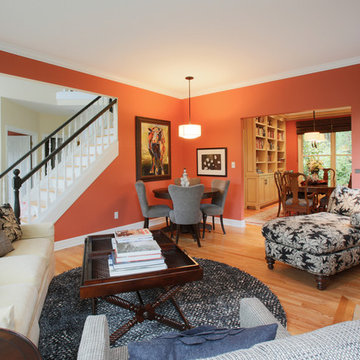
My clients favorite place to read, her chaise lounge. Also, the dining room built-ins in the dining room were designed with a dual purpose, to house not only china, but books. Why not dine surrounded by what you love!
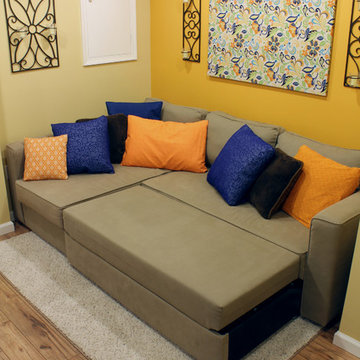
This entryway and living area are part of an adventuresome project my wife and I embarked upon to create a complete apartment in the basement of our townhouse. We designed a floor plan that creatively and efficiently used all of the 385-square-foot-space, without sacrificing beauty, comfort or function – and all without breaking the bank! To maximize our budget, we did the work ourselves and added everything from thrift store finds to DIY wall art to bring it all together.
We wanted to pack as much functionality into this space as possible so we were thrilled to find this couch which converts into a full bed.
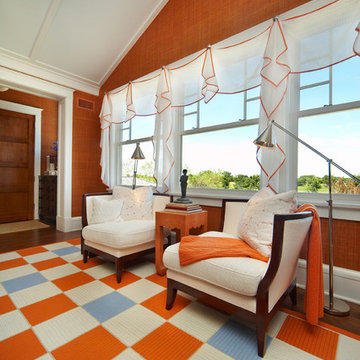
KA Design Group.
Cette image montre une salle de séjour design avec un mur orange, un sol multicolore et moquette.
Cette image montre une salle de séjour design avec un mur orange, un sol multicolore et moquette.
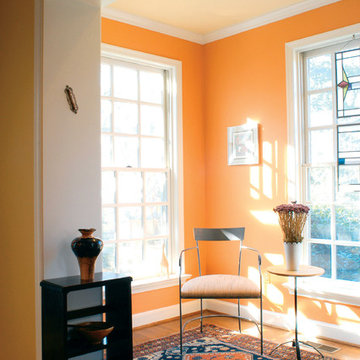
Cette photo montre une salle de séjour tendance avec un mur orange, un sol en bois brun et éclairage.
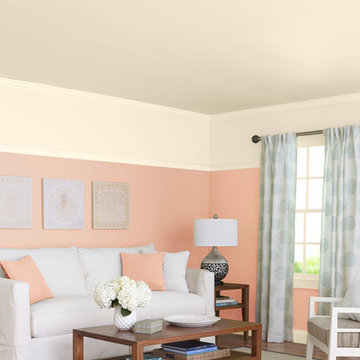
For a space that calms, cool tones are the way to go. These shades draw in the colors of the ocean and sky to create a peaceful indoor atmosphere.
Aménagement d'un salon classique de taille moyenne et fermé avec une salle de réception, un mur orange et un sol en bois brun.
Aménagement d'un salon classique de taille moyenne et fermé avec une salle de réception, un mur orange et un sol en bois brun.
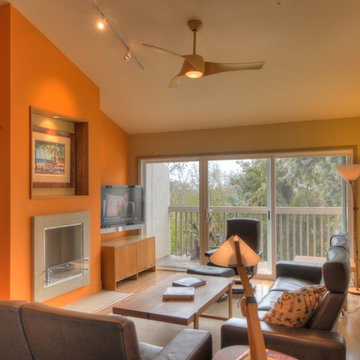
Indoor-Outdoor living in mild climate region. Vaulted ceiling with an orange accent wall. Ventless fireplace and picture nook above. Media nook adjacent. Sculptural ceiling fan. Sliding lanai glass doors.
Idées déco de pièces à vivre avec un mur orange
2




