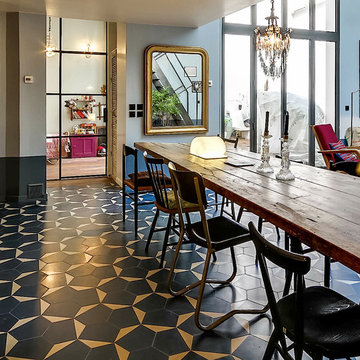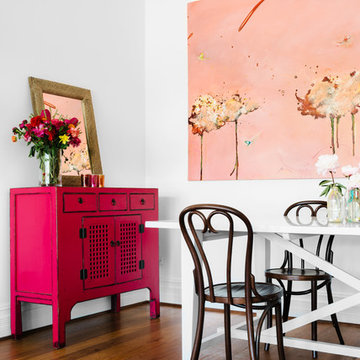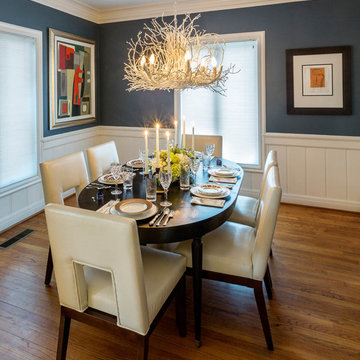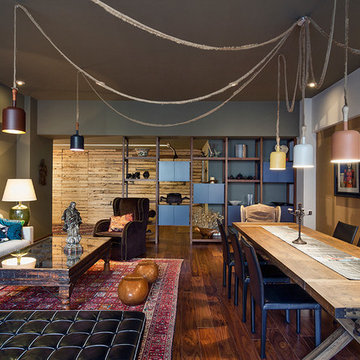Idées déco de salles à manger éclectiques
Trier par :
Budget
Trier par:Populaires du jour
141 - 160 sur 36 617 photos
1 sur 2
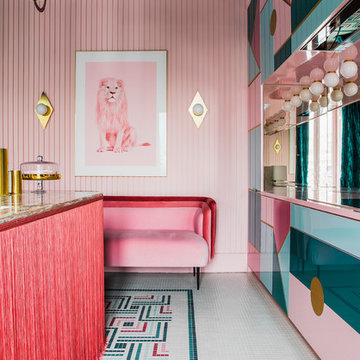
Casa Decor 2018 ! Foto Orlando Gutiérrez. Patricia Bustos sorprende en su “cocina rebelde”, un mundo lleno de intensidad y color. Osadía, que así se llama su espacio en Casa Decor 2018, es toda una declaración de intenciones. Las tonalidades más intensas de verdes y rosa se combinan con sus versiones pastel, creando una paleta “exquisita” según los visitantes, quienes destacan la propuesta de suelo de la interiorista. Geometría y color marcan el revestimiento de mosaico Art Factory Hisbalit. Un diseño diferente e impactante, que incluye el nombre del espacio “Osadía” en forma de mosaico.
Patricia Bustos ha apostado por la colección Unicolor para este increíble suelo. Ha utilizado tres tonos verdes (Ref 127, 311 y 222), dos tonalidades rosa (Ref 255 y 166) y blanco (Ref 103), un color perfecto para unificar el diseño.
Geometría y color marcan el revestimiento de mosaico Art Factory Hisbalit. Un diseño diferente e impactante, que incluye el nombre del espacio “Osadía” en forma de mosaico…¿Impactante?
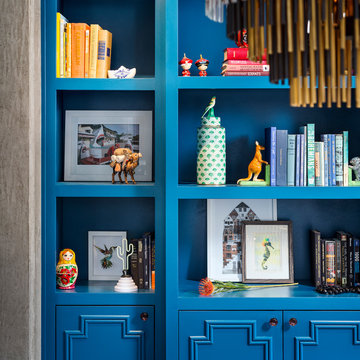
These young hip professional clients love to travel and wanted a home where they could showcase the items that they've collected abroad. Their fun and vibrant personalities are expressed in every inch of the space, which was personalized down to the smallest details. Just like they are up for adventure in life, they were up for for adventure in the design and the outcome was truly one-of-kind.
Photos by Chipper Hatter
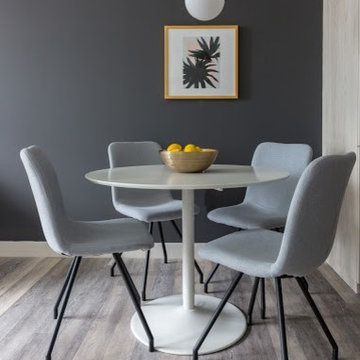
Idées déco pour une petite salle à manger ouverte sur le salon éclectique avec un mur gris, parquet clair et un sol gris.
Trouvez le bon professionnel près de chez vous
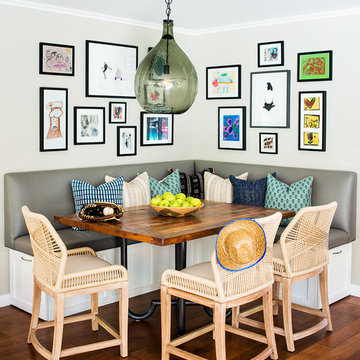
Exemple d'une salle à manger éclectique avec un mur blanc, un sol en bois brun et un sol marron.
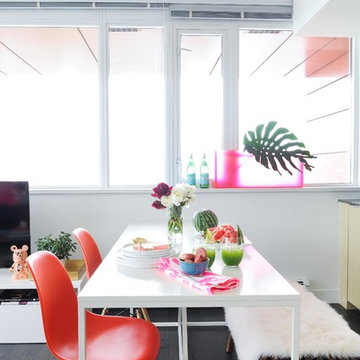
Acting as a blank canvas, this compact Yaletown condo and its gutsy homeowners welcomed our kaleidoscopic creative vision and gave us free reign to funk up their otherwise drab pad. Colorless Ikea sofas and blank walls were traded for ultra luxe, Palm-Springs-inspired statement pieces. Wallpaper, painted pattern and foil treatments were used to give each of the tight spaces more 'larger-than-life' personality. In a city surrounded yearly with grey, rain-filled clouds and towers of glass, the overarching goal for the home was building upon a foundation of fun! In curating the home's collection of eccentric art and accessories, nothing was off limits. Each piece was handpicked from up-and-coming artists' online shops, local boutiques and galleries. The custom velvet, feather-filled sectional and its many pillows was used to make the space as much for lounging as it is for looking. Since completion, the globe-trotting duo have continued to add to their newly designed abode - both true converts to the notion that sometimes more is definitely more.
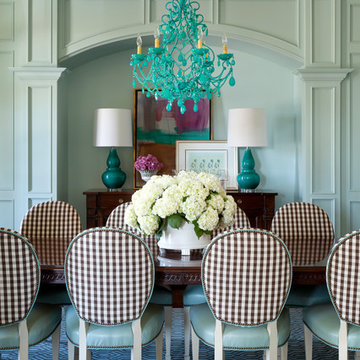
Wall paint is Sherwin Williams Tidewater, dining chairs and host chairs are Hickory Chair, chandelier is from Canopy Designs, art is Jane Booth. Nancy Nolan

A bold gallery wall backs the dining space of the great room.
Photo by Adam Milliron
Idées déco pour une grande salle à manger ouverte sur le salon éclectique avec un mur blanc, parquet clair, aucune cheminée et un sol beige.
Idées déco pour une grande salle à manger ouverte sur le salon éclectique avec un mur blanc, parquet clair, aucune cheminée et un sol beige.
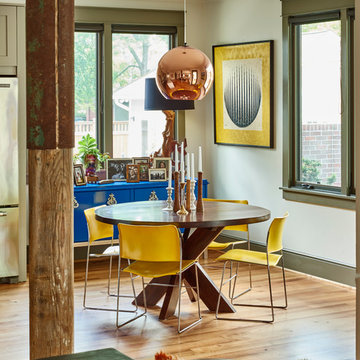
Photography: Dustin Peck http://www.dustinpeckphoto.com/ http://www.houzz.com/pro/dpphoto/dustinpeckphotographyinc
Designer: Susan Tollefsen http://www.susantinteriors.com/ http://www.houzz.com/pro/susu5/susan-tollefsen-interiors
June/July 2016
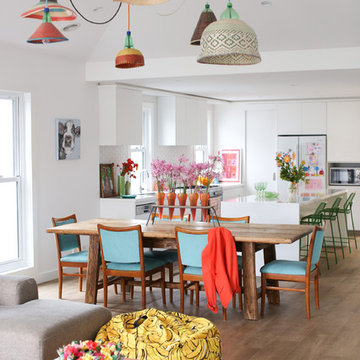
Sophie Hansen
Idées déco pour une salle à manger ouverte sur le salon éclectique avec un mur blanc et parquet clair.
Idées déco pour une salle à manger ouverte sur le salon éclectique avec un mur blanc et parquet clair.
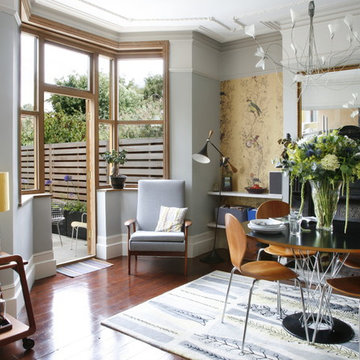
Alison Hammond
Cette image montre une salle à manger bohème avec un mur gris, parquet foncé, une cheminée standard et éclairage.
Cette image montre une salle à manger bohème avec un mur gris, parquet foncé, une cheminée standard et éclairage.
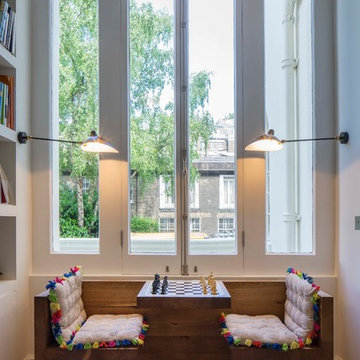
Photography by Tony Murray
Cette image montre une salle à manger bohème.
Cette image montre une salle à manger bohème.
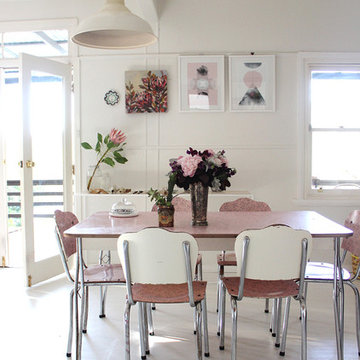
pink dinning table in our livingroom
Inspiration pour une salle à manger bohème avec un mur blanc et parquet peint.
Inspiration pour une salle à manger bohème avec un mur blanc et parquet peint.
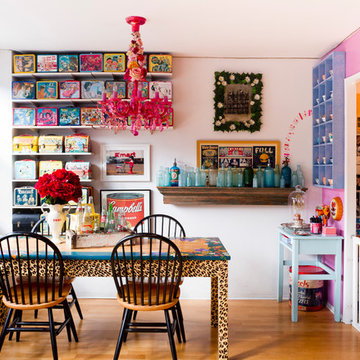
dining room, work space, art gallery & collectible display all-in-one. featured in 'my houzz'. photo: Rikki Snyder
Aménagement d'une petite salle à manger éclectique fermée avec un mur multicolore, un sol en bois brun, aucune cheminée et un sol marron.
Aménagement d'une petite salle à manger éclectique fermée avec un mur multicolore, un sol en bois brun, aucune cheminée et un sol marron.
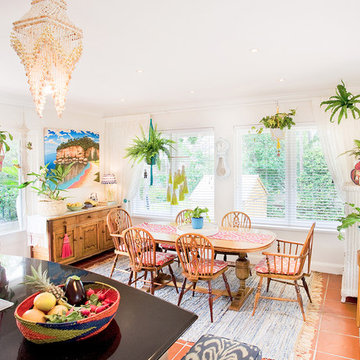
Designer: Bronwyn Poole
Photographer: Matt Craig
Aménagement d'une salle à manger ouverte sur la cuisine éclectique avec un mur blanc et tomettes au sol.
Aménagement d'une salle à manger ouverte sur la cuisine éclectique avec un mur blanc et tomettes au sol.
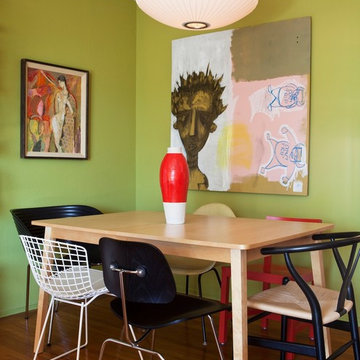
Michele Lee Wilson
Exemple d'une salle à manger éclectique avec un mur vert et parquet foncé.
Exemple d'une salle à manger éclectique avec un mur vert et parquet foncé.
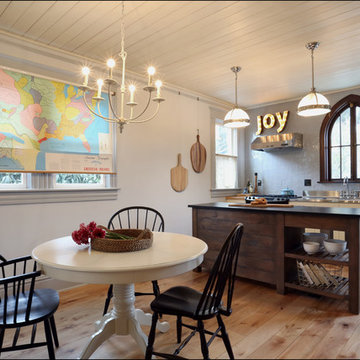
A vintage map detailing the traditional territories of Native American tribal groups acts as window shade and homework inspiration. Photos by Photo Art Portraits
Idées déco de salles à manger éclectiques
8
