Idées déco de salles de bain avec un mur vert
Trier par :
Budget
Trier par:Populaires du jour
61 - 80 sur 22 660 photos
1 sur 3
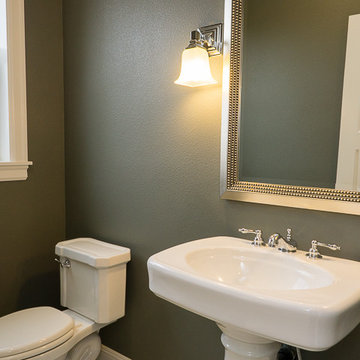
Jason Walchli
Idée de décoration pour une petite salle d'eau craftsman avec un mur vert, un sol en bois brun et un lavabo de ferme.
Idée de décoration pour une petite salle d'eau craftsman avec un mur vert, un sol en bois brun et un lavabo de ferme.
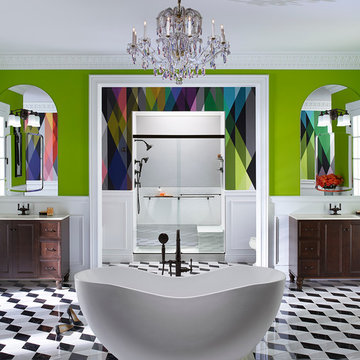
Idée de décoration pour une grande salle de bain principale bohème en bois foncé avec un placard avec porte à panneau encastré, une baignoire indépendante, un combiné douche/baignoire, un carrelage noir et blanc, des carreaux de céramique, un mur vert, un sol en carrelage de céramique, un lavabo encastré et un plan de toilette en quartz modifié.

Idée de décoration pour une douche en alcôve principale tradition de taille moyenne avec des portes de placard blanches, une baignoire indépendante, un carrelage gris, des carreaux de céramique, un mur vert, un sol en carrelage de céramique, un lavabo intégré, WC à poser, un plan de toilette en marbre, un sol beige et un placard avec porte à panneau encastré.
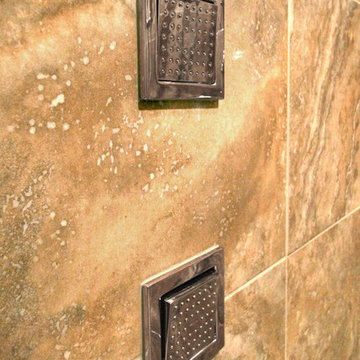
It’s no surprise these Hanover clients reached out to Cathy and Ed of Renovisions for design and build services as they wanted a local professional bath specialist to turn their plain builder-grade bath into a luxurious handicapped accessible master bath.
Renovisions had safety and universal design in mind while creating this customized two-person super shower and well-appointed master bath so their clients could escape to a special place to relax and energize their senses while also helping to conserve time and water as it is used simultaneously by them.
This completely water proofed spacious 4’x8’ walk-in curb-less shower with lineal drain system and larger format porcelain tiles was a must have for our senior client –with larger tiles there are less grout lines, easier to clean and easier to maneuver using a walker to enter and exit the master bath.
Renovisions collaborated with their clients to design a spa-like bath with several amenities and added conveniences with safety considerations. The bench seat that spans the width of the wall was a great addition to the shower. It’s a comfortable place to sit down and stretch out and also to keep warm as electric mesh warming materials were used along with a programmable thermostat to keep these homeowners toasty and cozy!
Careful attention to all of the details in this master suite created a peaceful and elegant environment that, simply put, feels divine. Adding details such as the warming towel rack, mosaic tiled shower niche, shiny polished chrome decorative safety grab bars that also serve as towel racks and a towel rack inside the shower area added a measure of style. A stately framed mirror over the pedestal sink matches the warm white painted finish of the linen storage cabinetry that provides functionality and good looks to this space. Pull-down safety grab bars on either side of the comfort height high-efficiency toilet was essential to keep safety as a top priority.
Water, water everywhere for this well deserving couple – multiple shower heads enhances the bathing experience for our client with mobility issues as 54 soft sprays from each wall jet provide a soothing and cleansing effect – a great choice because they do not require gripping and manipulating handles yet provide a sleek look with easy cleaning. The thermostatic valve maintains desired water temperature and volume controls allows the bather to utilize the adjustable hand-held shower on a slide-bar- an ideal fixture to shower and spray down shower area when done.
A beautiful, frameless clear glass enclosure maintains a clean, open look without taking away from the stunning and richly grained marble-look tiles and decorative elements inside the shower. In addition to its therapeutic value, this shower is truly a design focal point of the master bath with striking tile work, beautiful chrome fixtures including several safety grab bars adding aesthetic value as well as safety benefits.
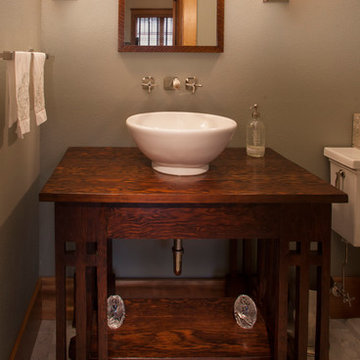
Dane Gregory Meyer
Idées déco pour une petite salle de bain craftsman en bois brun avec une vasque, un placard à porte shaker, un plan de toilette en bois, WC séparés, un carrelage blanc, des carreaux de céramique, un mur vert et un sol en marbre.
Idées déco pour une petite salle de bain craftsman en bois brun avec une vasque, un placard à porte shaker, un plan de toilette en bois, WC séparés, un carrelage blanc, des carreaux de céramique, un mur vert et un sol en marbre.
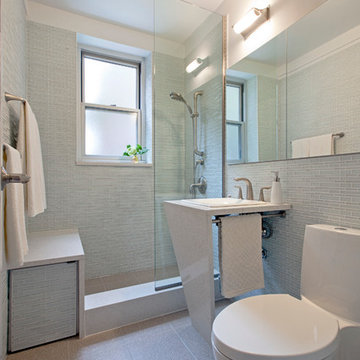
Idées déco pour une petite salle de bain principale classique avec un carrelage en pâte de verre, un mur vert et un carrelage gris.
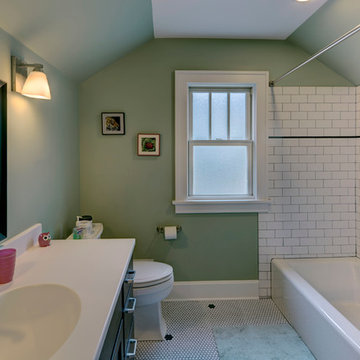
A growing family needed extra space in their 1930 Bungalow. We designed an addition sensitive to the neighborhood and complimentary to the original design that includes a generously sized one car garage, a 350 square foot screen porch and a master suite with walk-in closet and bathroom. The original upstairs bathroom was remodeled simultaneously, creating two new bathrooms. The master bathroom has a curbless shower and glass tile walls that give a contemporary vibe. The screen porch has a fir beadboard ceiling and the floor is random width white oak planks milled from a 120 year-old tree harvested from the building site to make room for the addition.
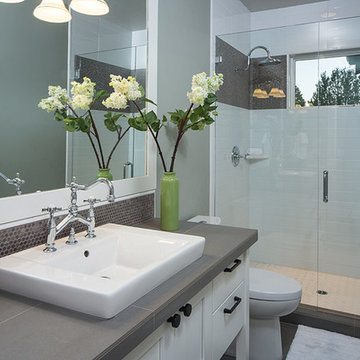
Aménagement d'une salle d'eau classique avec un lavabo posé, un placard avec porte à panneau encastré, des portes de placard blanches, un plan de toilette en carrelage, une douche à l'italienne, un carrelage gris, des carreaux de porcelaine, un mur vert et un sol en carrelage de céramique.
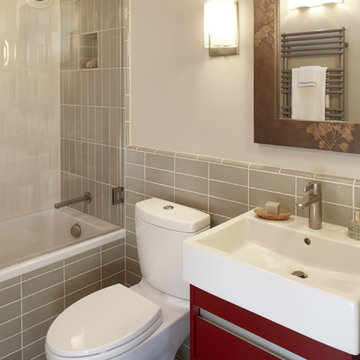
Rob Schroeder
Idées déco pour une petite salle de bain rétro avec des portes de placard rouges, une baignoire en alcôve, un combiné douche/baignoire, un carrelage vert, des carreaux de céramique, un mur vert et parquet foncé.
Idées déco pour une petite salle de bain rétro avec des portes de placard rouges, une baignoire en alcôve, un combiné douche/baignoire, un carrelage vert, des carreaux de céramique, un mur vert et parquet foncé.
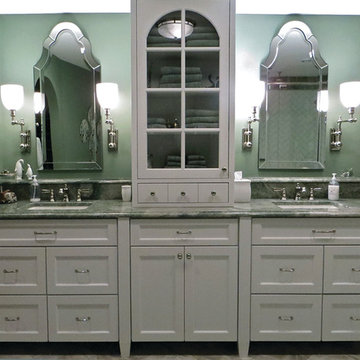
This elegant bathroom involved a fair amount of detailed planning to make many of it's features work out well. The vanity is extra deep at 24" which helped with accommodating drawers under the sink. Trying to fit is the vanity ledge detail along with the faucet, sink and healthy overhang left very little wiggle room for error but it all worked out beautifully and now that it's in place, no one would realize the effort that went into preparing and planning it. The tower in between the two vanity sinks houses the outlets making them much more discreet than if they were on the mirror wall.
The original bath had a closed shower. My goal was to open this up allowing for much more natural light in the shower. The half wall also provides a generous recessed soap box. The wall opposite the half wall accommodates a wall to wall granite bench.
The overall calming colors are soft green-blue, white and a bit of amber. The play on textures and sheens are quite elegant.
Photo by Sandra J. Curtis, ASID
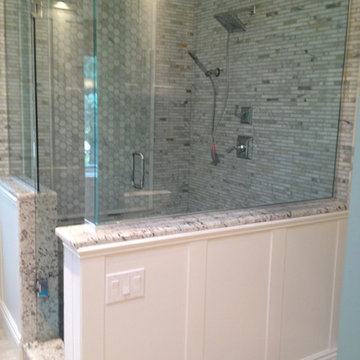
Caroline von Weyher, Interior Designer, Willow & August Interiors
Cette photo montre une petite salle de bain principale chic avec un placard à porte shaker, des portes de placard beiges, une baignoire indépendante, une douche d'angle, un carrelage gris, du carrelage en marbre, un mur vert, un sol en vinyl, une vasque, un plan de toilette en quartz, un sol gris, une cabine de douche à porte battante et un plan de toilette gris.
Cette photo montre une petite salle de bain principale chic avec un placard à porte shaker, des portes de placard beiges, une baignoire indépendante, une douche d'angle, un carrelage gris, du carrelage en marbre, un mur vert, un sol en vinyl, une vasque, un plan de toilette en quartz, un sol gris, une cabine de douche à porte battante et un plan de toilette gris.
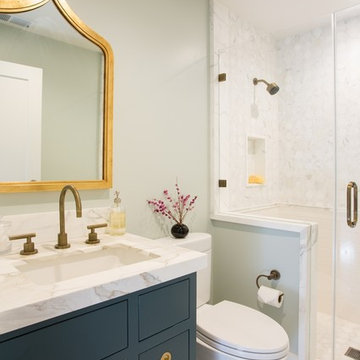
Exemple d'une salle de bain chic avec un lavabo encastré, un placard à porte plane, WC séparés, un mur vert, des portes de placard bleues et un carrelage blanc.
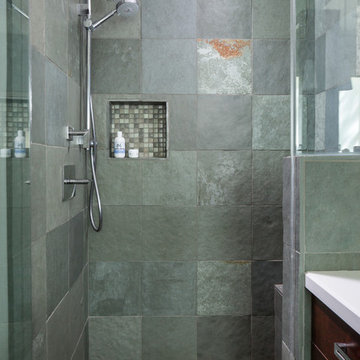
Aménagement d'une douche en alcôve principale contemporaine de taille moyenne avec un carrelage vert, un sol en carrelage de terre cuite, un mur vert et du carrelage en ardoise.
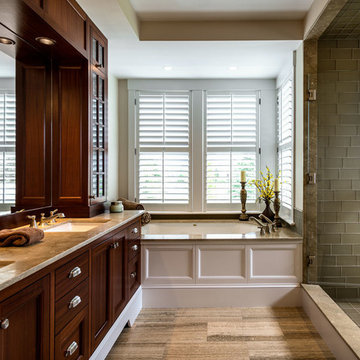
Photo Credit: Rob Karosis
Cette image montre une douche en alcôve principale marine en bois foncé de taille moyenne avec un lavabo encastré, un placard avec porte à panneau encastré, une baignoire encastrée, un carrelage en pâte de verre, un mur vert, un plan de toilette en granite et un carrelage gris.
Cette image montre une douche en alcôve principale marine en bois foncé de taille moyenne avec un lavabo encastré, un placard avec porte à panneau encastré, une baignoire encastrée, un carrelage en pâte de verre, un mur vert, un plan de toilette en granite et un carrelage gris.
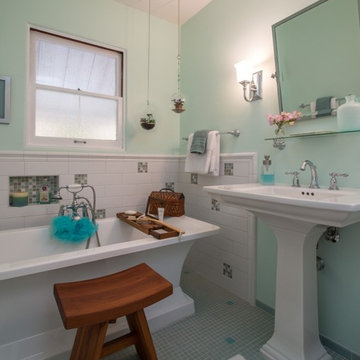
Aménagement d'une petite salle de bain classique avec un lavabo de ferme, une baignoire indépendante, un mur vert et un sol en carrelage de terre cuite.

Waynesboro master bath renovation in Houston, Texas. This is a small 5'x12' bathroom that we were able to squeeze a lot of nice features into. When dealing with a very small vanity top, using a wall mounted faucet frees up your counter space. The use of large 24x24 tiles in the small shower cuts down on the busyness of grout lines and gives a larger scale to the small space. The wall behind the commode is shared with another bath and is actually 8" deep, so we boxed out that space and have a very deep storage cabinet that looks shallow from the outside. A large sheet glass mirror mounted with standoffs also helps the space to feel larger.
Granite: Brown Sucuri 3cm
Vanity: Stained mahogany, custom made by our carpenter
Wall Tile: Emser Paladino Albanelle 24x24
Floor Tile: Emser Perspective Gray 12x24
Accent Tile: Emser Silver Marble Mini Offset
Liner Tile: Emser Silver Cigaro 1x12
Wall Paint Color: Sherwin Williams Oyster Bay
Trim Paint Color: Sherwin Williams Alabaster
Plumbing Fixtures: Danze
Lighting: Kenroy Home Margot Mini Pendants
Toilet: American Standard Champion 4
All Photos by Curtis Lawson
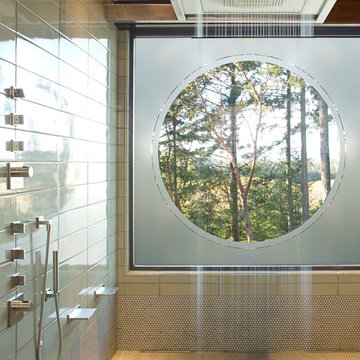
James Hall Photography
Inspiration pour une grande salle de bain principale design avec une douche ouverte, un carrelage beige, des carreaux de céramique, un mur vert, un sol en carrelage de terre cuite, aucune cabine et une fenêtre.
Inspiration pour une grande salle de bain principale design avec une douche ouverte, un carrelage beige, des carreaux de céramique, un mur vert, un sol en carrelage de terre cuite, aucune cabine et une fenêtre.

This very small hall bath is the only full bath in this 100 year old Four Square style home in the Irvington neighborhood. We needed to give a nod to the tradition of the home but add modern touches, some color and the storage that the clients were craving. We had to move the toilet to get the best flow for the space and we added a clever flip down cabinet door to utilize as counter space when standing at the cool one bowl, double sink. The juxtaposition of the traditional with the modern made this space pop with life and will serve well for the next 100 years.
Remodel by Paul Hegarty, Hegarty Construction
Photography by Steve Eltinge, Eltinge Photography

Yankee Barn Homes - The post and beam master bath uses bright white, soft grays and a light shade of moss green to set a spa-like tone.
Idée de décoration pour une grande salle de bain principale tradition avec une baignoire indépendante, un plan de toilette en marbre, un placard à porte affleurante, des portes de placard grises, une douche d'angle, un carrelage noir et blanc, des carreaux de porcelaine, un mur vert, un sol en carrelage de porcelaine, un lavabo encastré, un sol multicolore, une cabine de douche à porte battante et du carrelage bicolore.
Idée de décoration pour une grande salle de bain principale tradition avec une baignoire indépendante, un plan de toilette en marbre, un placard à porte affleurante, des portes de placard grises, une douche d'angle, un carrelage noir et blanc, des carreaux de porcelaine, un mur vert, un sol en carrelage de porcelaine, un lavabo encastré, un sol multicolore, une cabine de douche à porte battante et du carrelage bicolore.
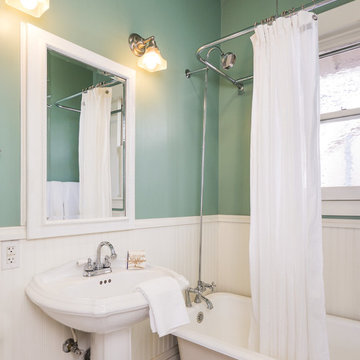
Fredric J. Ueckert
Idée de décoration pour une salle de bain tradition avec une baignoire sur pieds, un lavabo de ferme et un mur vert.
Idée de décoration pour une salle de bain tradition avec une baignoire sur pieds, un lavabo de ferme et un mur vert.
Idées déco de salles de bain avec un mur vert
4