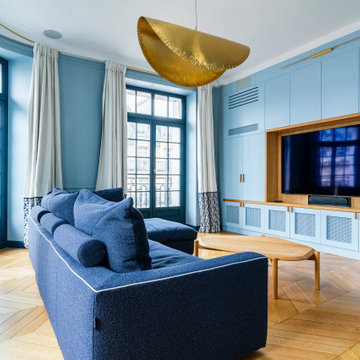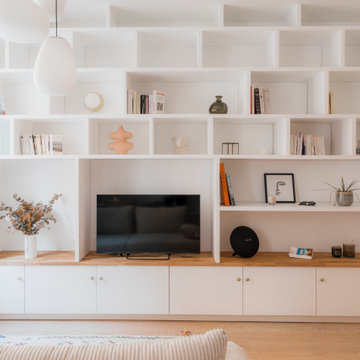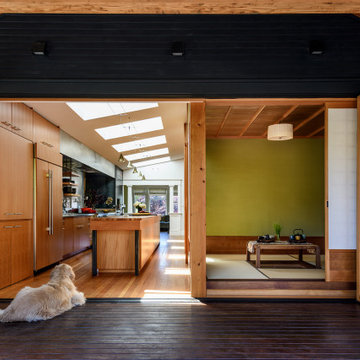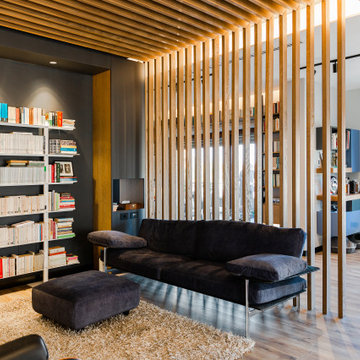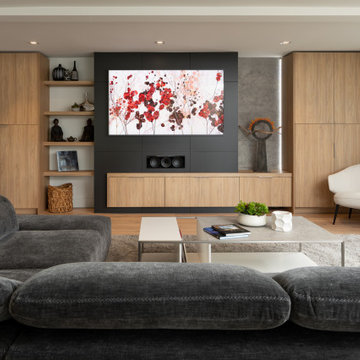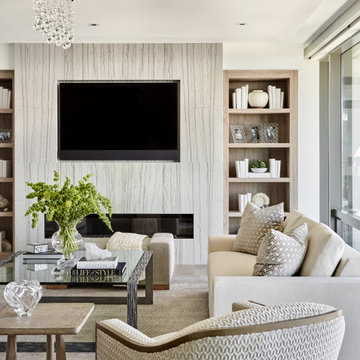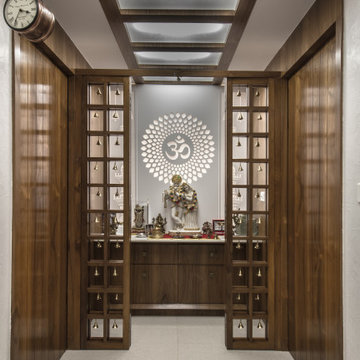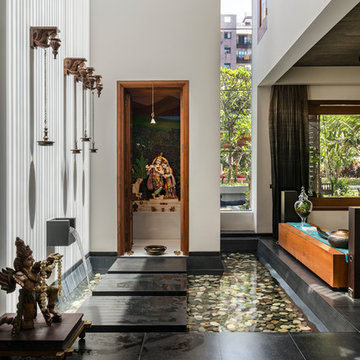Idées déco de salles de séjour contemporaines
Trier par :
Budget
Trier par:Populaires du jour
101 - 120 sur 126 351 photos
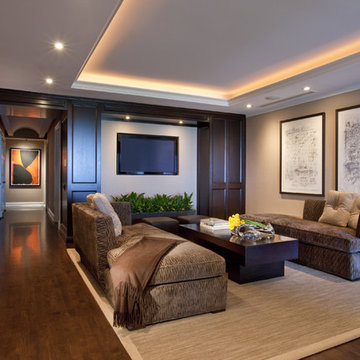
Exemple d'une salle de séjour tendance avec un mur beige, parquet foncé et un téléviseur fixé au mur.
Trouvez le bon professionnel près de chez vous

With adjacent neighbors within a fairly dense section of Paradise Valley, Arizona, C.P. Drewett sought to provide a tranquil retreat for a new-to-the-Valley surgeon and his family who were seeking the modernism they loved though had never lived in. With a goal of consuming all possible site lines and views while maintaining autonomy, a portion of the house — including the entry, office, and master bedroom wing — is subterranean. This subterranean nature of the home provides interior grandeur for guests but offers a welcoming and humble approach, fully satisfying the clients requests.
While the lot has an east-west orientation, the home was designed to capture mainly north and south light which is more desirable and soothing. The architecture’s interior loftiness is created with overlapping, undulating planes of plaster, glass, and steel. The woven nature of horizontal planes throughout the living spaces provides an uplifting sense, inviting a symphony of light to enter the space. The more voluminous public spaces are comprised of stone-clad massing elements which convert into a desert pavilion embracing the outdoor spaces. Every room opens to exterior spaces providing a dramatic embrace of home to natural environment.
Grand Award winner for Best Interior Design of a Custom Home
The material palette began with a rich, tonal, large-format Quartzite stone cladding. The stone’s tones gaveforth the rest of the material palette including a champagne-colored metal fascia, a tonal stucco system, and ceilings clad with hemlock, a tight-grained but softer wood that was tonally perfect with the rest of the materials. The interior case goods and wood-wrapped openings further contribute to the tonal harmony of architecture and materials.
Grand Award Winner for Best Indoor Outdoor Lifestyle for a Home This award-winning project was recognized at the 2020 Gold Nugget Awards with two Grand Awards, one for Best Indoor/Outdoor Lifestyle for a Home, and another for Best Interior Design of a One of a Kind or Custom Home.
At the 2020 Design Excellence Awards and Gala presented by ASID AZ North, Ownby Design received five awards for Tonal Harmony. The project was recognized for 1st place – Bathroom; 3rd place – Furniture; 1st place – Kitchen; 1st place – Outdoor Living; and 2nd place – Residence over 6,000 square ft. Congratulations to Claire Ownby, Kalysha Manzo, and the entire Ownby Design team.
Tonal Harmony was also featured on the cover of the July/August 2020 issue of Luxe Interiors + Design and received a 14-page editorial feature entitled “A Place in the Sun” within the magazine.
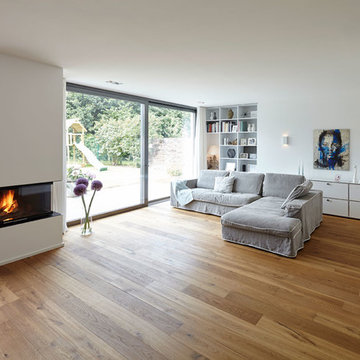
Lioba Schneider Architekturfotografie
Cette photo montre une salle de séjour tendance ouverte avec un mur blanc, un sol en bois brun, une cheminée standard et un manteau de cheminée en plâtre.
Cette photo montre une salle de séjour tendance ouverte avec un mur blanc, un sol en bois brun, une cheminée standard et un manteau de cheminée en plâtre.

Idées déco pour une grande salle de séjour contemporaine ouverte avec un mur blanc, parquet clair, une cheminée ribbon, un téléviseur fixé au mur, un sol beige et un manteau de cheminée en plâtre.
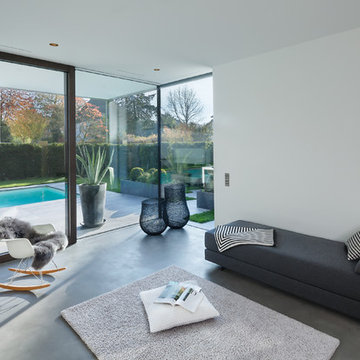
Inspiration pour une salle de séjour design de taille moyenne et ouverte avec un mur blanc, un sol en linoléum, aucun téléviseur et un sol gris.

Lisa Romerein (photography)
Oz Architects (architecture) Don Ziebell Principal, Zahir Poonawala Project Architect
Oz Interiors (interior design) Inga Rehmann Principal, Tiffani Mosset Designer
Magelby Construction (Contractor)
Joe Rametta (Construction Coordination)
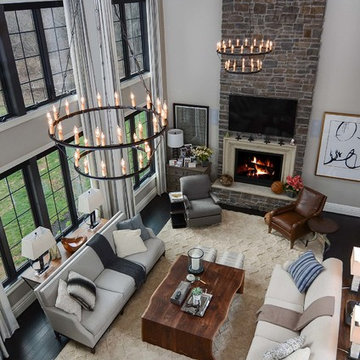
Inspiration pour une grande salle de séjour design ouverte avec un mur gris, parquet foncé, une cheminée standard, un manteau de cheminée en pierre et un téléviseur fixé au mur.
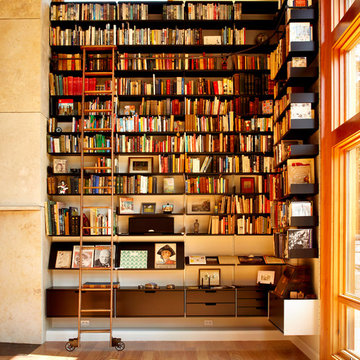
Inspiration pour une très grande salle de séjour design avec une bibliothèque ou un coin lecture, parquet clair, un mur blanc et un sol marron.
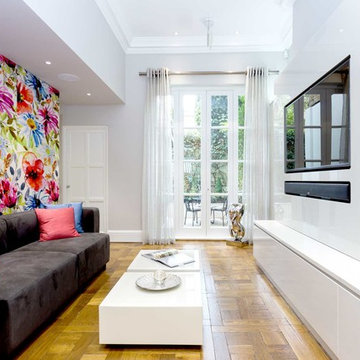
The lounge & TV area in our showroom houses a bespoke built-in TV unit with shelving & storage surround. Across the way is our custom-made sofa & cushions, with fabric wall-panelling behind.
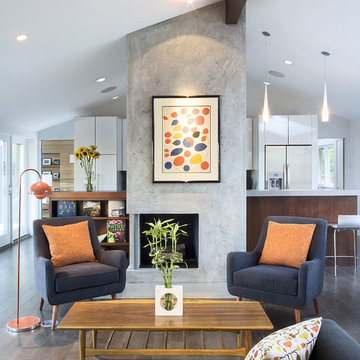
Cette image montre une salle de séjour design ouverte et de taille moyenne avec un manteau de cheminée en plâtre, une cheminée d'angle, un mur gris et parquet foncé.
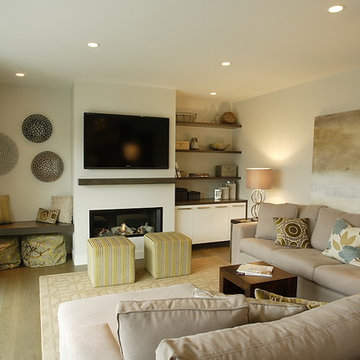
Designer: Kennedy Crawford Design
Idée de décoration pour une salle de séjour design.
Idée de décoration pour une salle de séjour design.
Idées déco de salles de séjour contemporaines
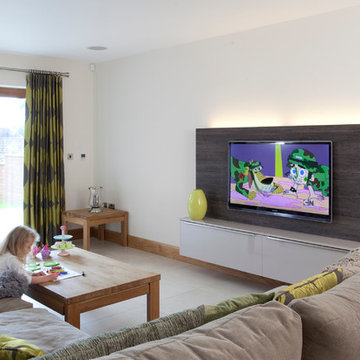
Parkes Interiors
Exemple d'une salle de séjour tendance de taille moyenne avec un mur blanc, aucune cheminée et un téléviseur fixé au mur.
Exemple d'une salle de séjour tendance de taille moyenne avec un mur blanc, aucune cheminée et un téléviseur fixé au mur.
6
