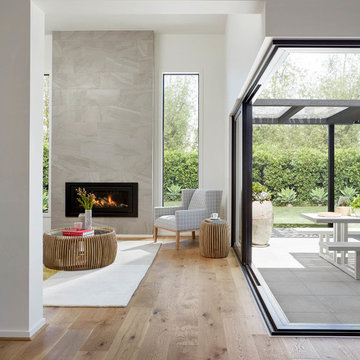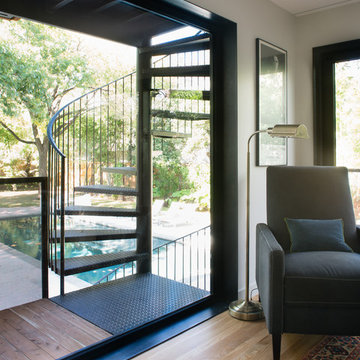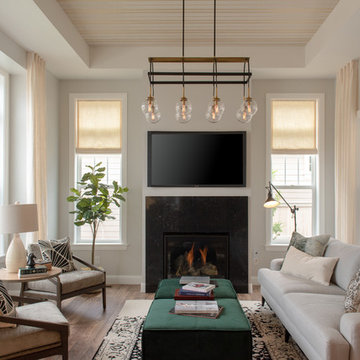Idées déco de salles de séjour contemporaines
Trier par :
Budget
Trier par:Populaires du jour
161 - 180 sur 126 350 photos
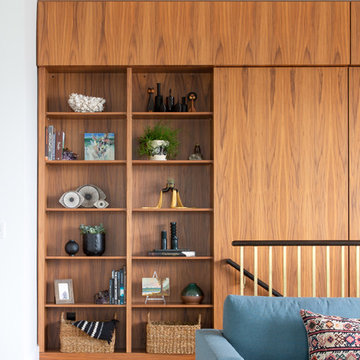
Intentional. Elevated. Artisanal.
With three children under the age of 5, our clients were starting to feel the confines of their Pacific Heights home when the expansive 1902 Italianate across the street went on the market. After learning the home had been recently remodeled, they jumped at the chance to purchase a move-in ready property. We worked with them to infuse the already refined, elegant living areas with subtle edginess and handcrafted details, and also helped them reimagine unused space to delight their little ones.
Elevated furnishings on the main floor complement the home’s existing high ceilings, modern brass bannisters and extensive walnut cabinetry. In the living room, sumptuous emerald upholstery on a velvet side chair balances the deep wood tones of the existing baby grand. Minimally and intentionally accessorized, the room feels formal but still retains a sharp edge—on the walls moody portraiture gets irreverent with a bold paint stroke, and on the the etagere, jagged crystals and metallic sculpture feel rugged and unapologetic. Throughout the main floor handcrafted, textured notes are everywhere—a nubby jute rug underlies inviting sofas in the family room and a half-moon mirror in the living room mixes geometric lines with flax-colored fringe.
On the home’s lower level, we repurposed an unused wine cellar into a well-stocked craft room, with a custom chalkboard, art-display area and thoughtful storage. In the adjoining space, we installed a custom climbing wall and filled the balance of the room with low sofas, plush area rugs, poufs and storage baskets, creating the perfect space for active play or a quiet reading session. The bold colors and playful attitudes apparent in these spaces are echoed upstairs in each of the children’s imaginative bedrooms.
Architect + Developer: McMahon Architects + Studio, Photographer: Suzanna Scott Photography
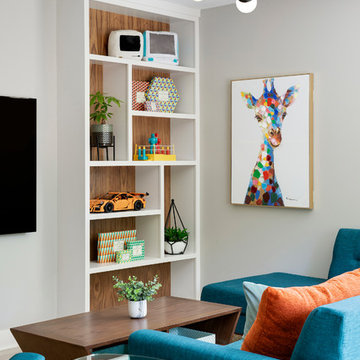
A peak into the family room, ready for games, activities and movies.
What an energizing project with bright bold pops of color against warm walnut, white enamel and soft neutral walls. Our clients wanted a lower level full of life and excitement that was ready for entertaining.
Photography by Spacecrafting Photography Inc.
Trouvez le bon professionnel près de chez vous
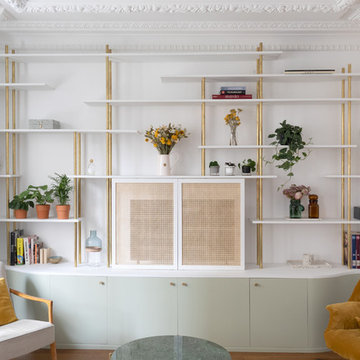
Design Charlotte Féquet Photos Laura Jacques
Réalisation d'une salle de séjour design de taille moyenne et ouverte avec une bibliothèque ou un coin lecture, un mur blanc, parquet foncé, aucune cheminée, un téléviseur dissimulé et un sol marron.
Réalisation d'une salle de séjour design de taille moyenne et ouverte avec une bibliothèque ou un coin lecture, un mur blanc, parquet foncé, aucune cheminée, un téléviseur dissimulé et un sol marron.
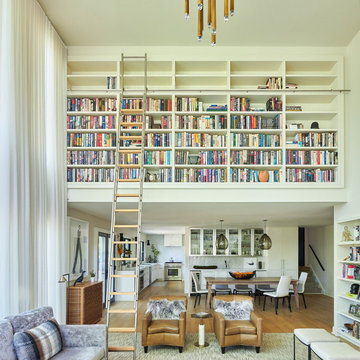
Cette photo montre une salle de séjour tendance ouverte avec une bibliothèque ou un coin lecture, un mur blanc, un sol en bois brun et un sol marron.
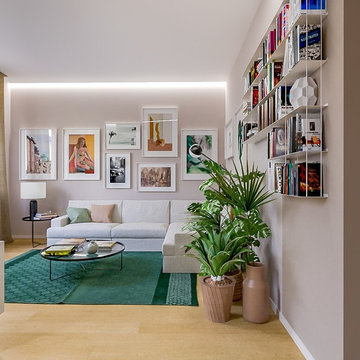
Liadesign
Cette photo montre une salle de séjour tendance de taille moyenne et ouverte avec une bibliothèque ou un coin lecture, parquet clair et un sol beige.
Cette photo montre une salle de séjour tendance de taille moyenne et ouverte avec une bibliothèque ou un coin lecture, parquet clair et un sol beige.
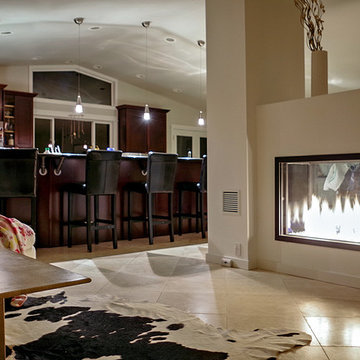
Acucraft custom gas peninsula 3 sided fireplace - private residence in Sammamish, WA.
Exemple d'une salle de séjour tendance de taille moyenne et fermée avec un mur beige, un sol en carrelage de porcelaine, une cheminée d'angle, un manteau de cheminée en plâtre et un sol beige.
Exemple d'une salle de séjour tendance de taille moyenne et fermée avec un mur beige, un sol en carrelage de porcelaine, une cheminée d'angle, un manteau de cheminée en plâtre et un sol beige.

Barry Grossman Photography
Inspiration pour une salle de séjour design ouverte avec un mur blanc, aucune cheminée, un téléviseur fixé au mur et un sol blanc.
Inspiration pour une salle de séjour design ouverte avec un mur blanc, aucune cheminée, un téléviseur fixé au mur et un sol blanc.
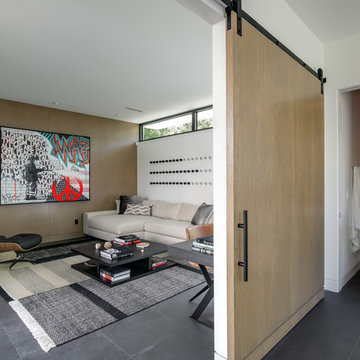
Ryan Gamma Photography
Cette image montre une salle de séjour design de taille moyenne avec un mur blanc et un sol gris.
Cette image montre une salle de séjour design de taille moyenne avec un mur blanc et un sol gris.
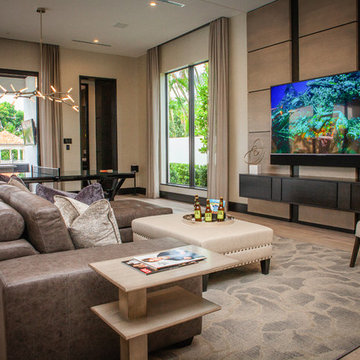
Cette photo montre une salle de séjour tendance avec un mur beige, un sol en bois brun, aucune cheminée, un téléviseur fixé au mur et salle de jeu.
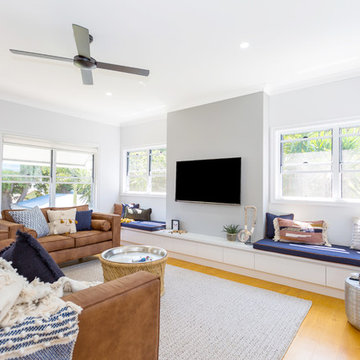
Kath Heke Real Estate Photography
Idées déco pour une salle de séjour contemporaine avec un mur gris, un sol en bois brun, aucune cheminée et un téléviseur fixé au mur.
Idées déco pour une salle de séjour contemporaine avec un mur gris, un sol en bois brun, aucune cheminée et un téléviseur fixé au mur.
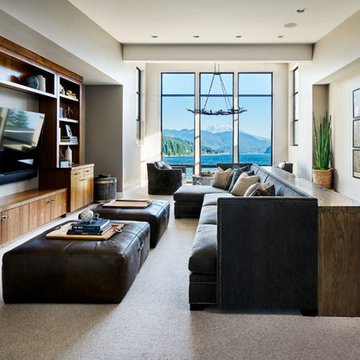
Idée de décoration pour une salle de séjour design avec un mur gris, moquette, aucune cheminée, un téléviseur encastré et un sol gris.

Hannes Rascher
Idées déco pour une salle de séjour contemporaine de taille moyenne et fermée avec une bibliothèque ou un coin lecture, un mur vert, parquet clair, aucune cheminée, aucun téléviseur et un sol marron.
Idées déco pour une salle de séjour contemporaine de taille moyenne et fermée avec une bibliothèque ou un coin lecture, un mur vert, parquet clair, aucune cheminée, aucun téléviseur et un sol marron.

Juliet Murphy Photography
Cette image montre une très grande salle de séjour design avec un mur blanc, une bibliothèque ou un coin lecture, parquet clair, aucune cheminée, un téléviseur encastré et un sol beige.
Cette image montre une très grande salle de séjour design avec un mur blanc, une bibliothèque ou un coin lecture, parquet clair, aucune cheminée, un téléviseur encastré et un sol beige.

Luke Hayes
Idée de décoration pour une salle de séjour design de taille moyenne avec un mur blanc, parquet clair, aucun téléviseur et un sol beige.
Idée de décoration pour une salle de séjour design de taille moyenne avec un mur blanc, parquet clair, aucun téléviseur et un sol beige.

Photography by Eric Laignel
Aménagement d'une salle de séjour contemporaine de taille moyenne et ouverte avec une salle de musique, un mur blanc, parquet clair, aucune cheminée, aucun téléviseur et un sol beige.
Aménagement d'une salle de séjour contemporaine de taille moyenne et ouverte avec une salle de musique, un mur blanc, parquet clair, aucune cheminée, aucun téléviseur et un sol beige.
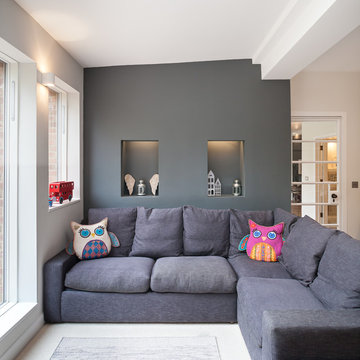
Peter Landers
Cette image montre une salle de séjour design de taille moyenne et fermée avec une bibliothèque ou un coin lecture, un mur beige, moquette, aucune cheminée, un téléviseur encastré et un sol beige.
Cette image montre une salle de séjour design de taille moyenne et fermée avec une bibliothèque ou un coin lecture, un mur beige, moquette, aucune cheminée, un téléviseur encastré et un sol beige.
Idées déco de salles de séjour contemporaines

Living Room:
Our customer wanted to update the family room and the kitchen of this 1970's splanch. By painting the brick wall white and adding custom built-ins we brightened up the space. The decor reflects our client's love for color and a bit of asian style elements. We also made sure that the sitting was not only beautiful, but very comfortable and durable. The sofa and the accent chairs sit very comfortably and we used the performance fabrics to make sure they last through the years. We also wanted to highlight the art collection which the owner curated through the years.
Kithen:
We enlarged the kitchen by removing a partition wall that divided it from the dining room and relocated the entrance. Our goal was to create a warm and inviting kitchen, therefore we selected a mellow, neutral palette. The cabinets are soft Irish Cream as opposed to a bright white. The mosaic backsplash makes a statement, but remains subtle through its beige tones. We selected polished brass for the hardware, as well as brass and warm metals for the light fixtures which emit a warm and cozy glow.
For beauty and practicality, we used quartz for the working surface countertops and for the island we chose a sophisticated leather finish marble with strong movement and gold inflections. Because of our client’s love for Asian influences, we selected upholstery fabric with an image of a dragon, chrysanthemums to mimic Japanese textiles, and red accents scattered throughout.
Functionality, aesthetics, and expressing our clients vision was our main goal.
Photography: Jeanne Calarco, Context Media Development
9
