Idées déco de salons avec cheminée suspendue
Trier par :
Budget
Trier par:Populaires du jour
41 - 60 sur 4 640 photos
1 sur 2
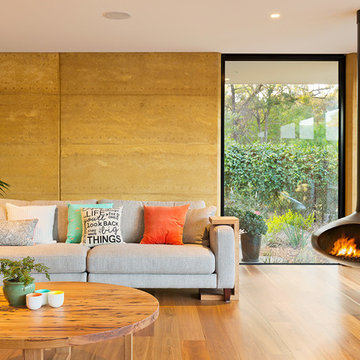
Réalisation d'un salon design ouvert avec une salle de réception et cheminée suspendue.
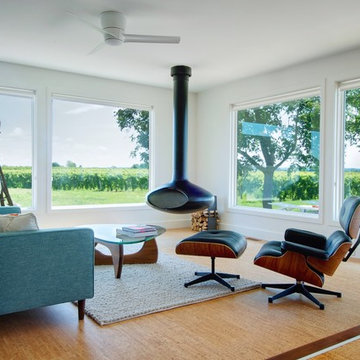
Photo: Andrew Snow © 2013 Houzz
Idée de décoration pour un salon design avec un sol en liège, cheminée suspendue, un mur blanc et aucun téléviseur.
Idée de décoration pour un salon design avec un sol en liège, cheminée suspendue, un mur blanc et aucun téléviseur.
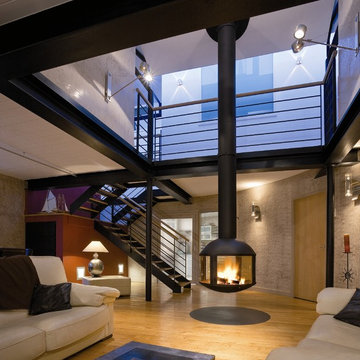
This stunning fire is designed so that it can be viewed from all sides and provides a luminous focus to any room. The fire can be suspended or installed on a pedestal. Available in 2 sizes.
630/850 diameter 11/12kw
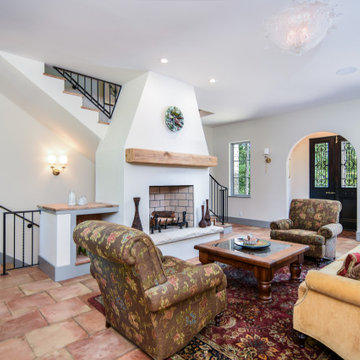
Windows flood the living room, dining room and kitchen with natural light. All of the custom blown glass chandeliers and wall sconces have been imported from Moreno, Italy to keep with the home's Italian pedigree. The fireplace can be used for burning real wood or gas logs.

Сергей Красюк
Exemple d'un salon tendance de taille moyenne et ouvert avec sol en béton ciré, cheminée suspendue, un manteau de cheminée en métal, un sol gris et un mur gris.
Exemple d'un salon tendance de taille moyenne et ouvert avec sol en béton ciré, cheminée suspendue, un manteau de cheminée en métal, un sol gris et un mur gris.
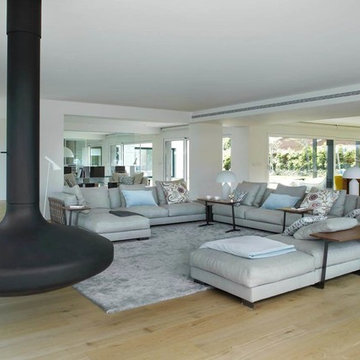
jordi miralles
Aménagement d'un très grand salon contemporain ouvert avec une salle de réception, un mur blanc, un sol en bois brun, cheminée suspendue et aucun téléviseur.
Aménagement d'un très grand salon contemporain ouvert avec une salle de réception, un mur blanc, un sol en bois brun, cheminée suspendue et aucun téléviseur.
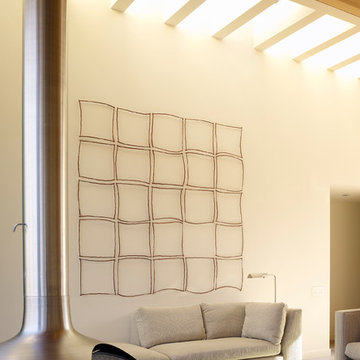
Located in Seadrift, a gated vacation community that originated in the 1950s at the tip of Stinson Beach
Photographer: Matthew Millman
Exemple d'un salon bord de mer de taille moyenne et ouvert avec un mur beige, cheminée suspendue et un manteau de cheminée en métal.
Exemple d'un salon bord de mer de taille moyenne et ouvert avec un mur beige, cheminée suspendue et un manteau de cheminée en métal.

A request we often receive is to have an open floor plan, and for good reason too! Many of us don't want to be cut off from all the fun that's happening in our entertaining spaces. Knocking out the wall in between the living room and kitchen creates a much better flow.

Réalisation d'un très grand salon minimaliste ouvert avec un mur blanc, un sol en carrelage de céramique, cheminée suspendue, un manteau de cheminée en carrelage, un téléviseur fixé au mur, un sol blanc et du papier peint.
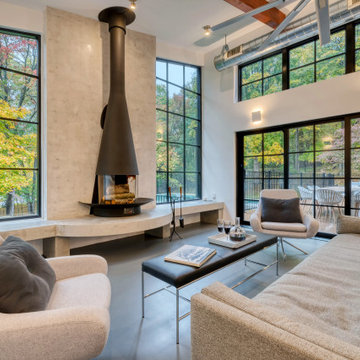
Cette image montre un salon minimaliste de taille moyenne et ouvert avec cheminée suspendue, un manteau de cheminée en métal et aucun téléviseur.

Our clients wanted to increase the size of their kitchen, which was small, in comparison to the overall size of the home. They wanted a more open livable space for the family to be able to hang out downstairs. They wanted to remove the walls downstairs in the front formal living and den making them a new large den/entering room. They also wanted to remove the powder and laundry room from the center of the kitchen, giving them more functional space in the kitchen that was completely opened up to their den. The addition was planned to be one story with a bedroom/game room (flex space), laundry room, bathroom (to serve as the on-suite to the bedroom and pool bath), and storage closet. They also wanted a larger sliding door leading out to the pool.
We demoed the entire kitchen, including the laundry room and powder bath that were in the center! The wall between the den and formal living was removed, completely opening up that space to the entry of the house. A small space was separated out from the main den area, creating a flex space for them to become a home office, sitting area, or reading nook. A beautiful fireplace was added, surrounded with slate ledger, flanked with built-in bookcases creating a focal point to the den. Behind this main open living area, is the addition. When the addition is not being utilized as a guest room, it serves as a game room for their two young boys. There is a large closet in there great for toys or additional storage. A full bath was added, which is connected to the bedroom, but also opens to the hallway so that it can be used for the pool bath.
The new laundry room is a dream come true! Not only does it have room for cabinets, but it also has space for a much-needed extra refrigerator. There is also a closet inside the laundry room for additional storage. This first-floor addition has greatly enhanced the functionality of this family’s daily lives. Previously, there was essentially only one small space for them to hang out downstairs, making it impossible for more than one conversation to be had. Now, the kids can be playing air hockey, video games, or roughhousing in the game room, while the adults can be enjoying TV in the den or cooking in the kitchen, without interruption! While living through a remodel might not be easy, the outcome definitely outweighs the struggles throughout the process.
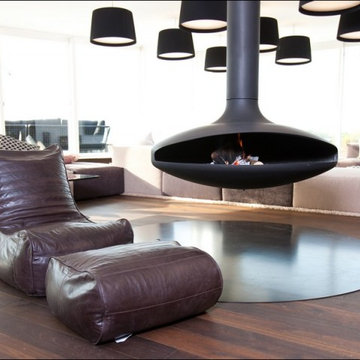
Denmark Showroom in Copenhagen. Distressed brown leather bean bag by Ambient Lounge.
Idée de décoration pour un grand salon design ouvert avec parquet foncé, cheminée suspendue, aucun téléviseur et un sol marron.
Idée de décoration pour un grand salon design ouvert avec parquet foncé, cheminée suspendue, aucun téléviseur et un sol marron.
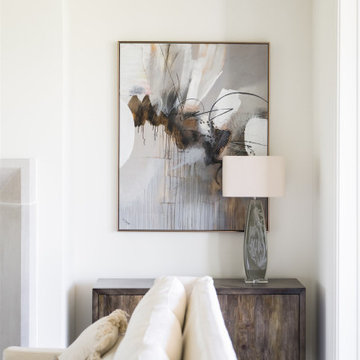
A neutral color palette punctuated by warm wood tones and large windows create a comfortable, natural environment that combines casual southern living with European coastal elegance. The 10-foot tall pocket doors leading to a covered porch were designed in collaboration with the architect for seamless indoor-outdoor living. Decorative house accents including stunning wallpapers, vintage tumbled bricks, and colorful walls create visual interest throughout the space. Beautiful fireplaces, luxury furnishings, statement lighting, comfortable furniture, and a fabulous basement entertainment area make this home a welcome place for relaxed, fun gatherings.
---
Project completed by Wendy Langston's Everything Home interior design firm, which serves Carmel, Zionsville, Fishers, Westfield, Noblesville, and Indianapolis.
For more about Everything Home, click here: https://everythinghomedesigns.com/
To learn more about this project, click here:
https://everythinghomedesigns.com/portfolio/aberdeen-living-bargersville-indiana/
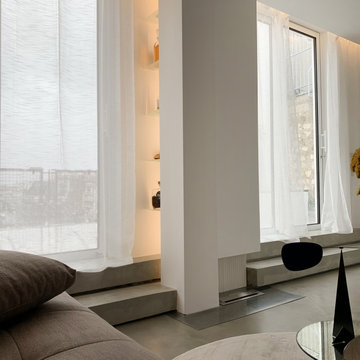
Cet appartement d’une surface de 43 m2 se situe à Paris au 8ème et dernier étage, avec une vue imprenable sur Paris et ses toits.
L’appartement était à l’abandon, la façade a été entièrement rénovée, toutes les fenêtres changées, la terrasse réaménagée et l’intérieur transformé. Les pièces de vie comme le salon étaient à l’origine côté rue et les pièces intimes comme la chambre côté terrasse, il a donc été indispensable de revoir toute la disposition des pièces et donc l’aménagement global de l’appartement. Le salon/cuisine est une seule et même pièce avec un accès direct sur la terrasse et fait office d’entrée. Aucun m2 n’est perdu en couloir ou entrée, l’appartement a été pensé comme une seule pièce pouvant se modifier grâce à des portes coulissantes. La chambre, salle de bain et dressing sont côté rue. L’appartement est traversant et gagne en luminosité.

Removed Existing Wood Fireplace and Built in TV Console
Frame For new Fireplace and TV
Idées déco pour un grand salon en bois ouvert avec un sol en travertin, cheminée suspendue, un manteau de cheminée en pierre, un téléviseur dissimulé et un sol beige.
Idées déco pour un grand salon en bois ouvert avec un sol en travertin, cheminée suspendue, un manteau de cheminée en pierre, un téléviseur dissimulé et un sol beige.

Il soggiorno vede protagonista la struttura che ospita il camino al bioetanolo e la tv, con una rifinitura decorativa.
Le tre ampie finestre che troviamo lungo la parete esposta ad est, garantiscono un'ampia illuminazione naturale durante tutto l'arco della giornata.
Di notevole interesse gli arredi vintage originali di proprietà del committente a cui sono state affiancate due poltroncine di Gio Ponti.

Réalisation d'un très grand salon mansardé ou avec mezzanine design avec une salle de réception, cheminée suspendue, un manteau de cheminée en plâtre, un téléviseur indépendant, un mur marron, parquet clair et un sol marron.
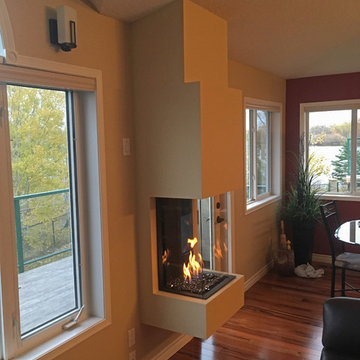
Réalisation d'un salon tradition de taille moyenne et fermé avec un mur beige, parquet foncé, cheminée suspendue, un manteau de cheminée en plâtre et un sol marron.
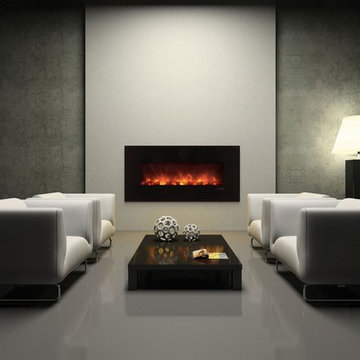
Another great placement for a wall mounted electric fireplace is a sitting or lounge area of your living room. Picture having a deep conversation with your friend sitting on a couple of chairs in front of the fireplace while enjoying the peaceful flickering of the flames. Or reading a book on a chaise next to the fireplace and absorbing the warmth radiating from the it.
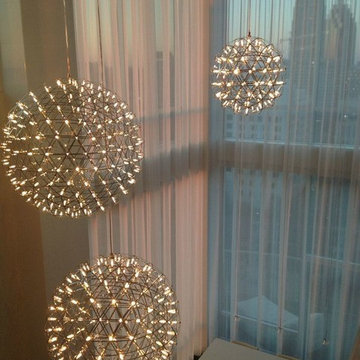
Syngergy Multimedia
Exemple d'un très grand salon tendance ouvert avec un téléviseur fixé au mur, un mur blanc, parquet foncé, cheminée suspendue et un manteau de cheminée en carrelage.
Exemple d'un très grand salon tendance ouvert avec un téléviseur fixé au mur, un mur blanc, parquet foncé, cheminée suspendue et un manteau de cheminée en carrelage.
Idées déco de salons avec cheminée suspendue
3