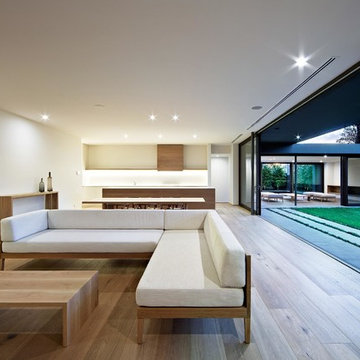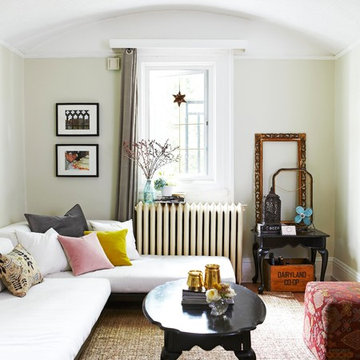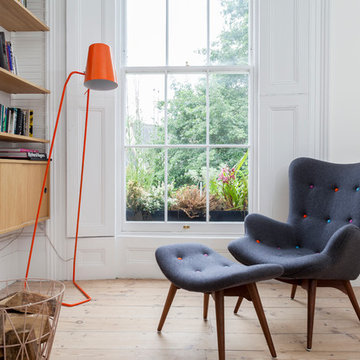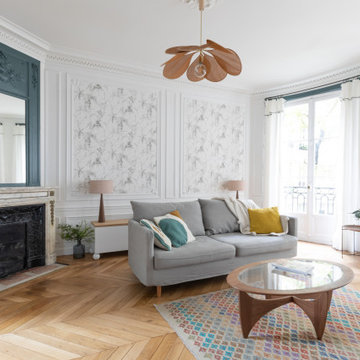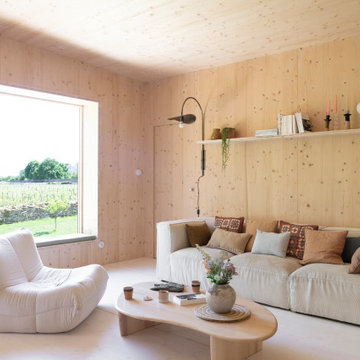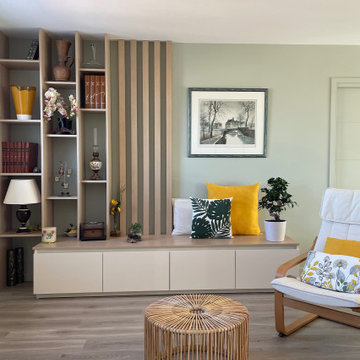Idées déco de salons scandinaves
Trier par :
Budget
Trier par:Populaires du jour
221 - 240 sur 47 438 photos
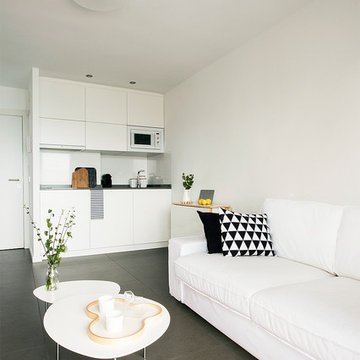
Cette photo montre un salon scandinave ouvert et de taille moyenne avec un mur blanc, une salle de réception, un sol en carrelage de céramique et aucun téléviseur.

Cette image montre un très grand salon nordique ouvert avec un mur gris, sol en béton ciré et aucune cheminée.
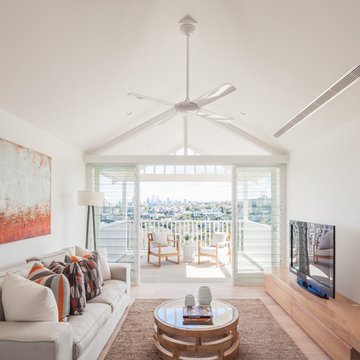
Living Room built into original roof space of bungalow
Photography by Katherine Lu
Cette photo montre un salon scandinave avec un mur blanc et un téléviseur indépendant.
Cette photo montre un salon scandinave avec un mur blanc et un téléviseur indépendant.
Trouvez le bon professionnel près de chez vous
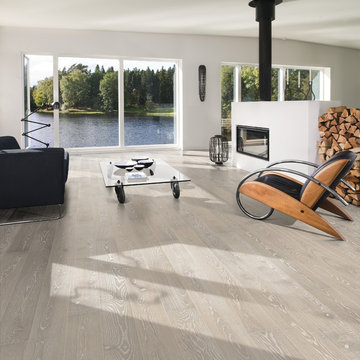
The idea for Scandinavian Hardwoods came after years of countless conversations with homeowners, designers, architects, and builders. The consistent theme: they wanted more than just a beautiful floor. They wanted insight into manufacturing locations (not just the seller or importer) and what materials are used and why. They wanted to understand the product’s environmental impact and it’s effect on indoor air quality and human health. They wanted a compelling story to tell guests about the beautiful floor they’ve chosen. At Scandinavian Hardwoods, we bring all of these elements together while making luxury more accessible.
Kahrs Oak Nouveau Snow, by Scandinavian Hardwoods
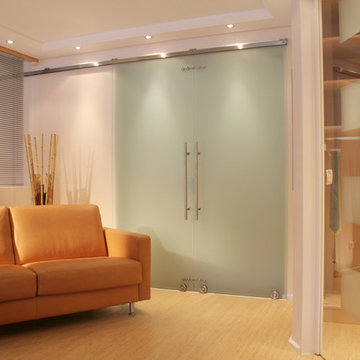
You can thank Bartels for taking the barn door out of the barn and placing them into homes and offices worldwide. Introducing the original stainless modern barn door hardware, we continue to feature only the highest quality products on the market today. One-of-a-kind and unconventionally modern barn doors will prove to be transformative within any space. Dare to be original with us!
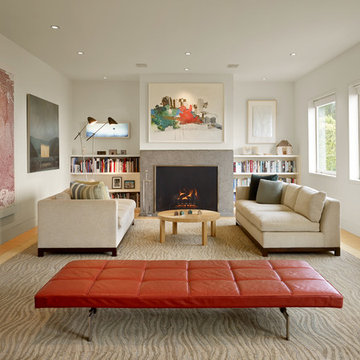
We transformed a 1920s French Provincial-style home to accommodate a family of five with guest quarters. The family frequently entertains and loves to cook. This, along with their extensive modern art collection and Scandinavian aesthetic informed the clean, lively palette.
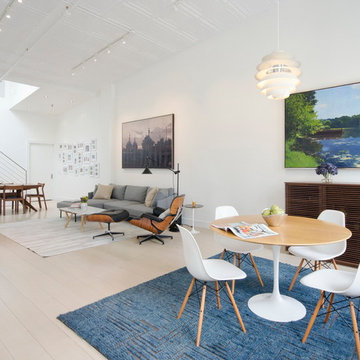
A young couple with three small children purchased this full floor loft in Tribeca in need of a gut renovation. The existing apartment was plagued with awkward spaces, limited natural light and an outdated décor. It was also lacking the required third child’s bedroom desperately needed for their newly expanded family. StudioLAB aimed for a fluid open-plan layout in the larger public spaces while creating smaller, tighter quarters in the rear private spaces to satisfy the family’s programmatic wishes. 3 small children’s bedrooms were carved out of the rear lower level connected by a communal playroom and a shared kid’s bathroom. Upstairs, the master bedroom and master bathroom float above the kid’s rooms on a mezzanine accessed by a newly built staircase. Ample new storage was built underneath the staircase as an extension of the open kitchen and dining areas. A custom pull out drawer containing the food and water bowls was installed for the family’s two dogs to be hidden away out of site when not in use. All wall surfaces, existing and new, were limited to a bright but warm white finish to create a seamless integration in the ceiling and wall structures allowing the spatial progression of the space and sculptural quality of the midcentury modern furniture pieces and colorful original artwork, painted by the wife’s brother, to enhance the space. The existing tin ceiling was left in the living room to maximize ceiling heights and remain a reminder of the historical details of the original construction. A new central AC system was added with an exposed cylindrical duct running along the long living room wall. A small office nook was built next to the elevator tucked away to be out of site.
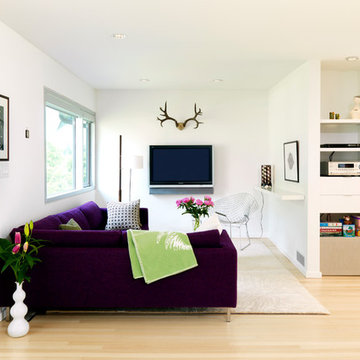
Martin Tessler
Cette image montre un petit salon nordique ouvert avec un mur blanc, parquet clair et un téléviseur fixé au mur.
Cette image montre un petit salon nordique ouvert avec un mur blanc, parquet clair et un téléviseur fixé au mur.
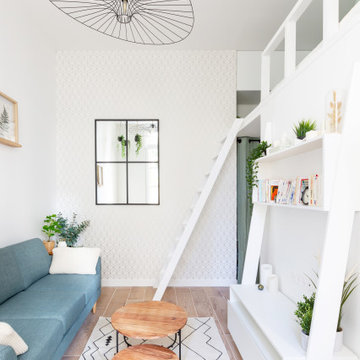
Un coin salon avec un canapé de belle taille, tapis et tables basses devant ce meuble télévision faisant aussi office de bibliothèque. Souligné par un papier peint géométrique discret en fond, avec un miroir industriel style "fenêtre" en réponse aux grandes fenêtres d'en face pour créer de la profondeur et une autre "vue". L'ensemble est bien souligné par cette grande suspension filaire et aérienne.
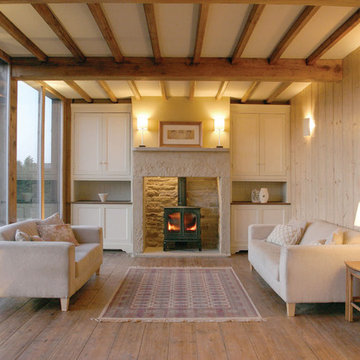
Inspiration pour un salon nordique avec une salle de réception, un mur beige, parquet clair, un poêle à bois et éclairage.

Idée de décoration pour un salon nordique fermé avec une salle de réception, un mur blanc, parquet clair, une cheminée standard, un manteau de cheminée en béton, aucun téléviseur et un sol marron.
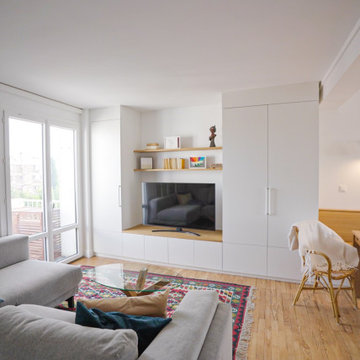
Transformer un appartement d’étudiant en un joli pied à terre toulousain pour une famille telle était la consigne donnée. Nous avons ainsi optimisé le salon en le jumelant avec la salle manger via l’ouverture du mur et le dessin d’un meuble unique unifiant ces deux espaces.
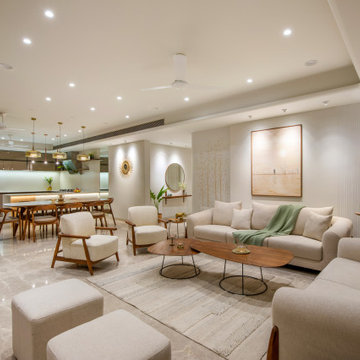
With sincere dedication, we curated a living room space where simplicity is celebrated through intricate details. Our intention was to avoid a design that feels overwhelming or lacks definition, striving instead for a balance between elegance and functionality.
Through thoughtful choices in lighting, a wooden center table, and the fabric selection for the sofa, we aimed to cultivate a warm and inviting atmosphere in the living area. Our humble efforts were directed towards creating a space that exudes comfort and charm while maintaining a sense of coherence.
Idées déco de salons scandinaves
12
