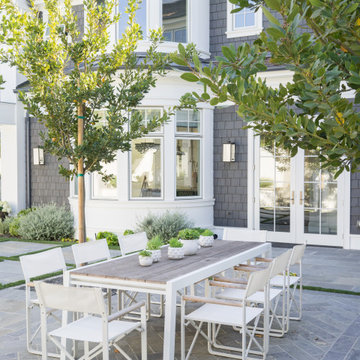Idées déco de terrasses classiques
Trier par :
Budget
Trier par:Populaires du jour
81 - 100 sur 236 753 photos
1 sur 2
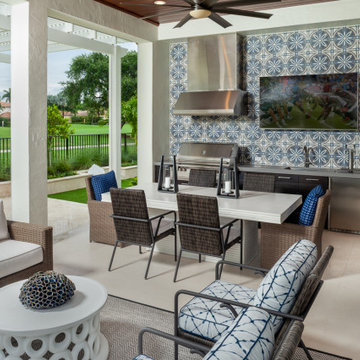
This ASID award-winner began as a traditional Mediterranean design. Atmospheric redesign of the ceilings and millwork proved foundational in the transition to a cleaner architectural manifestation. This home goes from formal elegance to casual cool, effortlessly.
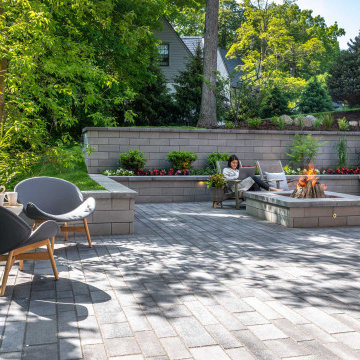
These homeowners faced a significant challenge when designing the patio of their dreams. The yard sloped into a forest backing onto their home. This was resolved by building several steps that lead to a beautiful sunken patio with a surrounding U-Cara retaining wall that showcases their lush gardens. They chose to also add a U-Cara firepit as the focal point, so their family can relax in a cozy setting.
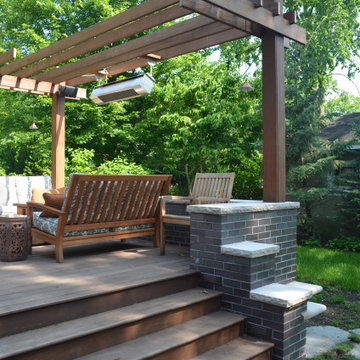
Réalisation d'une terrasse arrière tradition de taille moyenne avec un foyer extérieur et une pergola.
Trouvez le bon professionnel près de chez vous
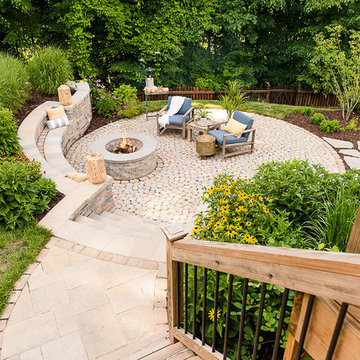
Cette photo montre une terrasse arrière chic de taille moyenne avec un foyer extérieur et des pavés en béton.

Existing mature pine trees canopy this outdoor living space. The homeowners had envisioned a space to relax with their large family and entertain by cooking and dining, cocktails or just a quiet time alone around the firepit. The large outdoor kitchen island and bar has more than ample storage space, cooking and prep areas, and dimmable pendant task lighting. The island, the dining area and the casual firepit lounge are all within conversation areas of each other. The overhead pergola creates just enough of a canopy to define the main focal point; the natural stone and Dekton finished outdoor island.

Cette photo montre une terrasse arrière chic de taille moyenne avec une extension de toiture et du béton estampé.
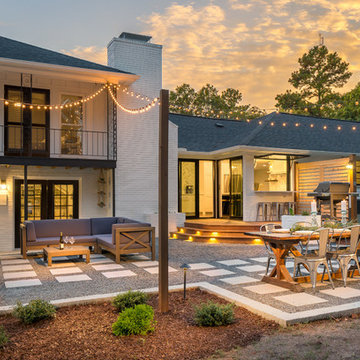
Transformed the existing patio to be more inviting for entertaining .
Cette image montre une terrasse arrière traditionnelle.
Cette image montre une terrasse arrière traditionnelle.
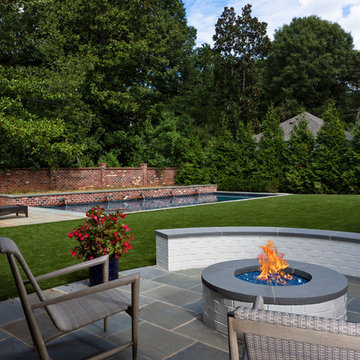
Jim Schmid Photography
Aménagement d'une terrasse arrière classique avec un foyer extérieur et aucune couverture.
Aménagement d'une terrasse arrière classique avec un foyer extérieur et aucune couverture.
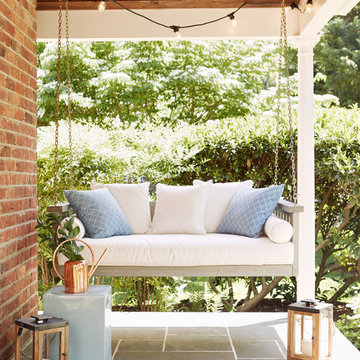
Idées déco pour une terrasse arrière classique avec des pavés en pierre naturelle et une extension de toiture.

Our clients wanted to create a backyard that would grow with their young family as well as with their extended family and friends. Entertaining was a huge priority! This family-focused backyard was designed to equally accommodate play and outdoor living/entertaining.
The outdoor living spaces needed to accommodate a large number of people – adults and kids. Urban Oasis designed a deck off the back door so that the kitchen could be 36” height, with a bar along the outside edge at 42” for overflow seating. The interior space is approximate 600 sf and accommodates both a large dining table and a comfortable couch and chair set. The fire pit patio includes a seat wall for overflow seating around the fire feature (which doubles as a retaining wall) with ample room for chairs.
The artificial turf lawn is spacious enough to accommodate a trampoline and other childhood favorites. Down the road, this area could be used for bocce or other lawn games. The concept is to leave all spaces large enough to be programmed in different ways as the family’s needs change.
A steep slope presents itself to the yard and is a focal point. Planting a variety of colors and textures mixed among a few key existing trees changed this eyesore into a beautifully planted amenity for the property.
Jimmy White Photography

Photography: Rett Peek
Idée de décoration pour une terrasse arrière tradition de taille moyenne avec du gravier et une pergola.
Idée de décoration pour une terrasse arrière tradition de taille moyenne avec du gravier et une pergola.

Best of Houzz Design Award Winner. The pavilion not only provides a shady respite during the summer months but also a great place to relax by the fire during spring and fall. The pavilion is convenient to the home, the pool and the outdoor kitchen. Landscape design by John Algozzini.
Landscape design by John Algozzini. The complete landscape can be seen in our projects, listed as Fun By The Farm.
![LAKEVIEW [reno]](https://st.hzcdn.com/fimgs/pictures/decks/lakeview-reno-omega-construction-and-design-inc-img~7b21a6f70a34750b_7884-1-9a117f0-w360-h360-b0-p0.jpg)
© Greg Riegler
Cette photo montre une grande terrasse arrière chic avec une extension de toiture.
Cette photo montre une grande terrasse arrière chic avec une extension de toiture.
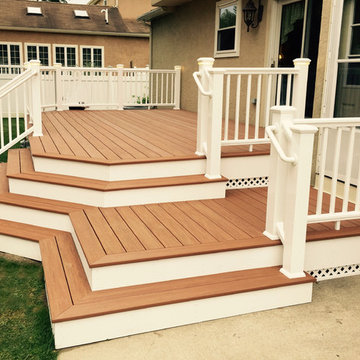
Aménagement d'une petite terrasse arrière classique avec aucune couverture.
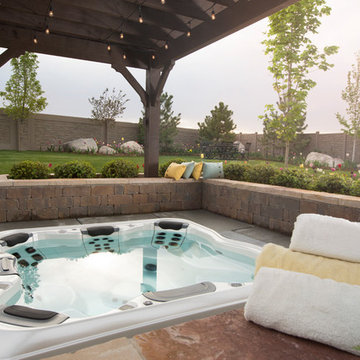
Cette image montre une terrasse arrière traditionnelle de taille moyenne avec une dalle de béton et une pergola.

Idées déco pour une terrasse arrière classique de taille moyenne avec une pergola.
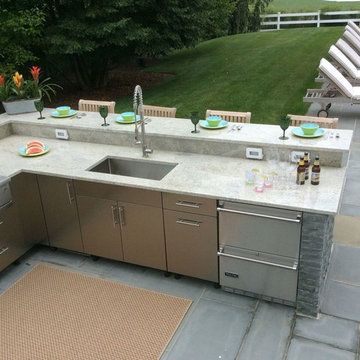
Réalisation d'une grande terrasse arrière tradition avec une cuisine d'été, un auvent et des pavés en béton.
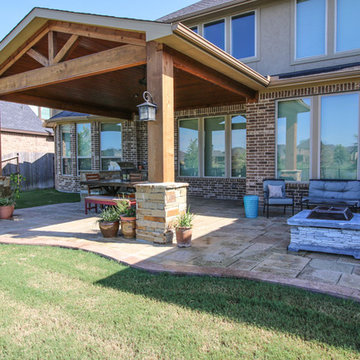
This addition redesigned the feel of this backyard! The Covered Patio boasts beautiful stackstone column bases and cedar structure with tongue and groove ceiling. Enhancing this outdoor living and dining space, stamped concrete with curve appeal adds variation from the traditional concrete slab.
The Outdoor Kitchen is nestled nicely underneath the patio cover leaving plenty of space for outdoor entertainment. The grill and granite countertops make preparing a meal easy to do while enjoying the gorgeous lake view!
The gable roof with high ceiling creates lovely appeal for this outdoor structure.
Idées déco de terrasses classiques
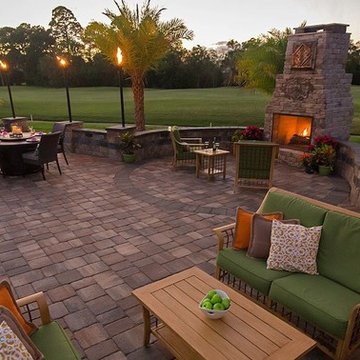
Réalisation d'une grande terrasse arrière tradition avec un foyer extérieur, du béton estampé et aucune couverture.
5
