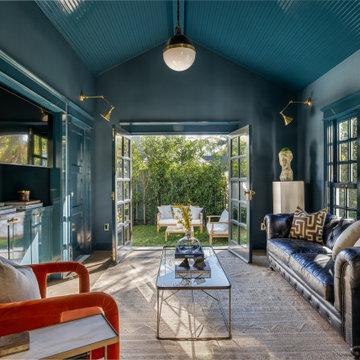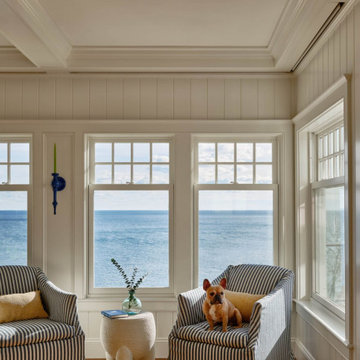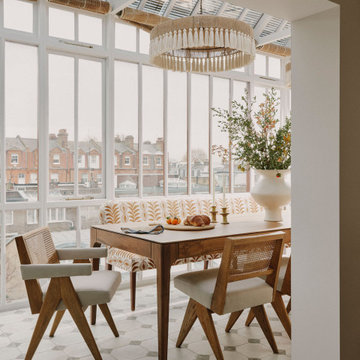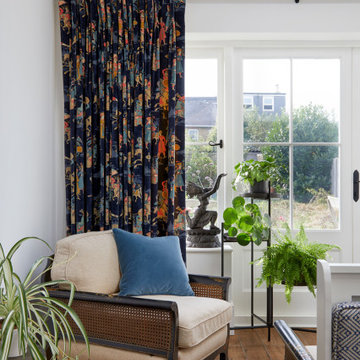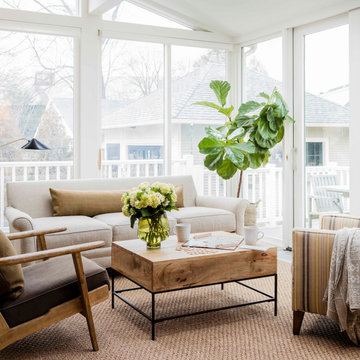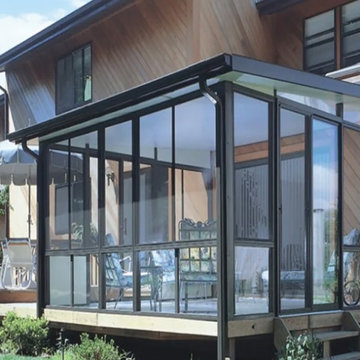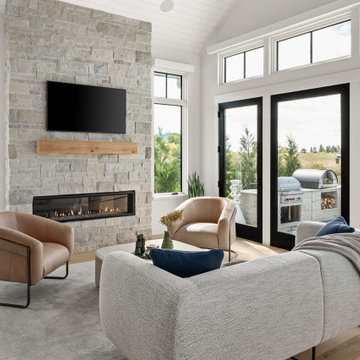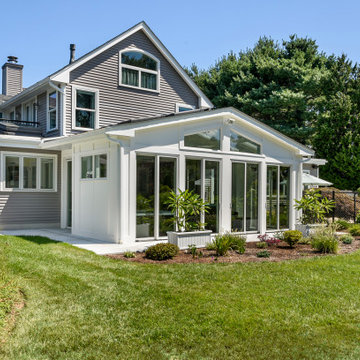Idées déco de vérandas
Trier par :
Budget
Trier par:Populaires du jour
741 - 760 sur 69 688 photos
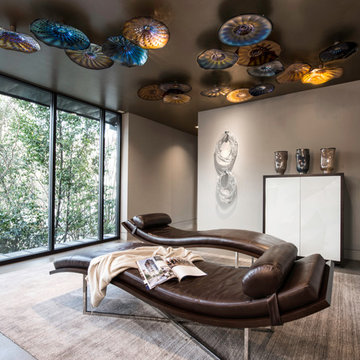
A busy executive and his partner enlist Cantoni design consultants Janet Baker and Craig Rubright to transform their multi-story town house into a chic city escape in Dallas’ Highland Park neighborhood.Read the full story here: http://cantoni.com/interior-design-services/projects/a-sophisticated-hideaway/
Photo by David Deleon

Finished photos of this screened porch conversion to a four seasons room.
Cette photo montre une véranda craftsman de taille moyenne avec un sol en vinyl, aucune cheminée et un plafond standard.
Cette photo montre une véranda craftsman de taille moyenne avec un sol en vinyl, aucune cheminée et un plafond standard.
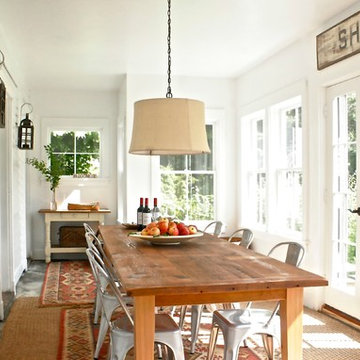
Stephen Saint-Onge
Cette image montre une véranda rustique avec un plafond standard.
Cette image montre une véranda rustique avec un plafond standard.
Trouvez le bon professionnel près de chez vous
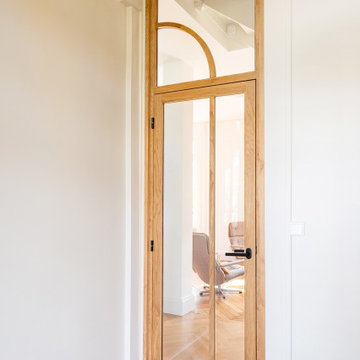
Pour la première verrière, nous avons relevé le défi de concevoir une structure sans traverses intermédiaires. La technique impliquait une section appropriée sur les traverses et les montants pour garantir la stabilité de la porte. Notre objectif était de maximiser la transparence et la luminosité, en exploitant la généreuse hauteur sous plafond pour jouer sur la verticalité. Les montants très fins ont été conçus pour prolonger la verrière au centre du vitrage, ajoutant une touche d'élégance avec leur courbure délicate. Fabriquée en chêne massif, elle s'harmonise parfaitement avec le sol.
La deuxième verrière, également en chêne présente une structure plus fine avec un quart de cercle en haut. Notre défi était de nous adapter à l'existant, nous avons ajouté des paumelles noires pour la touche esthétique. L'accent a été mis sur la luminosité en verticalité conférant ainsi à l'espace une transparence subtile et élégante.

Cette image montre une véranda traditionnelle de taille moyenne avec un plafond standard et un sol beige.

Idée de décoration pour une petite véranda design avec sol en stratifié, un plafond standard et un sol gris.
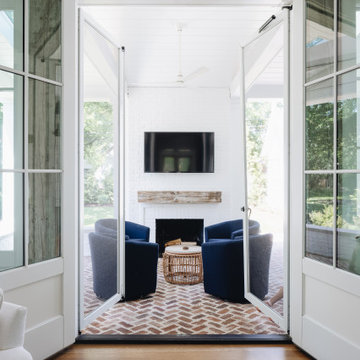
Back porch entertaining space with fireplace, outdoor kitchen, wood storage, refrigeration, brick pavers, skylights and lots of room for guests
Inspiration pour une véranda rustique de taille moyenne avec un sol en brique, une cheminée standard, un manteau de cheminée en brique et un puits de lumière.
Inspiration pour une véranda rustique de taille moyenne avec un sol en brique, une cheminée standard, un manteau de cheminée en brique et un puits de lumière.
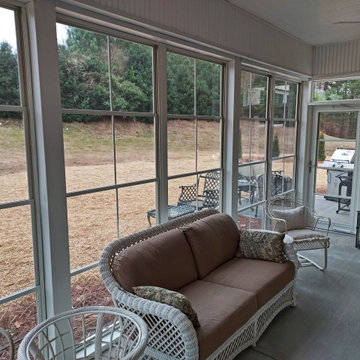
This 3-season room in High Point North Carolina features floor-to-ceiling screened openings with convertible vinyl windows. The room was custom-built atop a concrete patio floor with a roof extension that seamlessly blends with the existing roofline. The backyard also features an open-air patio, perfect for grilling and additional seating.

The homeowners loved the character of their 100-year-old home near Lake Harriet, but the original layout no longer supported their busy family’s modern lifestyle. When they contacted the architect, they had a simple request: remodel our master closet. This evolved into a complete home renovation that took three-years of meticulous planning and tactical construction. The completed home demonstrates the overall goal of the remodel: historic inspiration with modern luxuries.

Beautiful sunroom addition in Burr Ridge, IL. Skylights with solar powered blinds allow for natural sunlight and sun protection at the same time. Large casement windows allow for great air flow when the outside temperature is right and when outside temperature gets cooler, electric floor heat and gas fireplace provide the necessary warmth.

Set comfortably in the Northamptonshire countryside, this family home oozes character with the addition of a Westbury Orangery. Transforming the southwest aspect of the building with its two sides of joinery, the orangery has been finished externally in the shade ‘Westbury Grey’. Perfectly complementing the existing window frames and rich Grey colour from the roof tiles. Internally the doors and windows have been painted in the shade ‘Wash White’ to reflect the homeowners light and airy interior style.
Idées déco de vérandas
38
