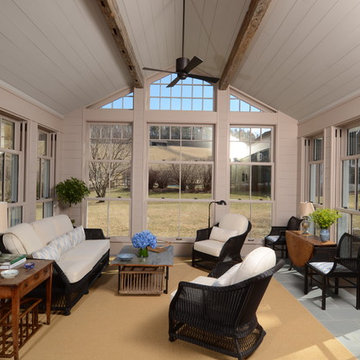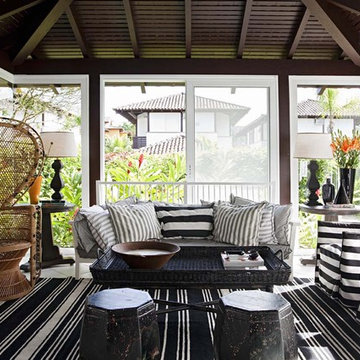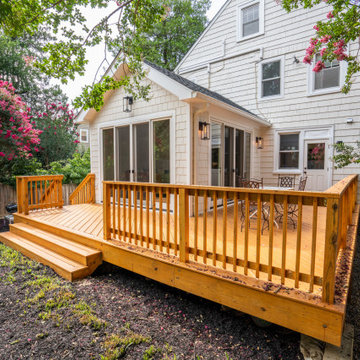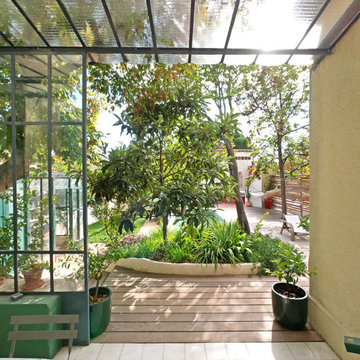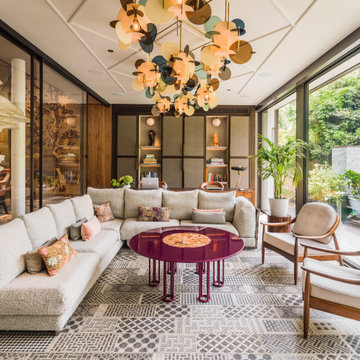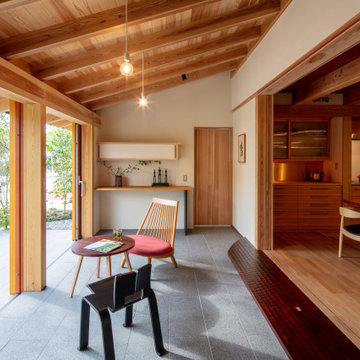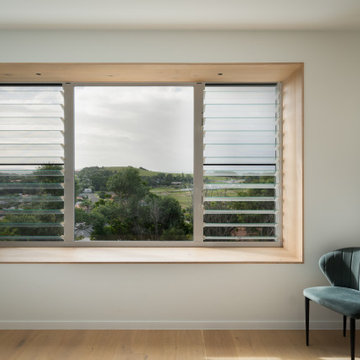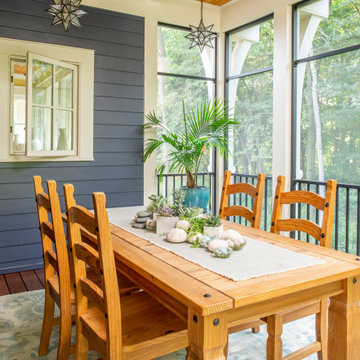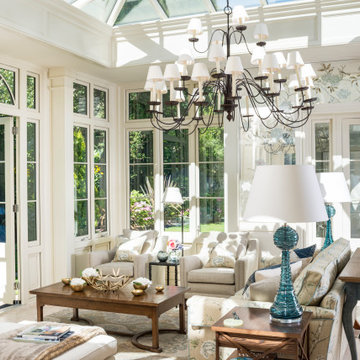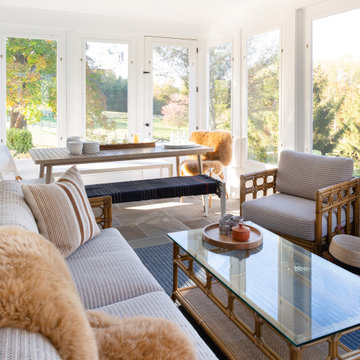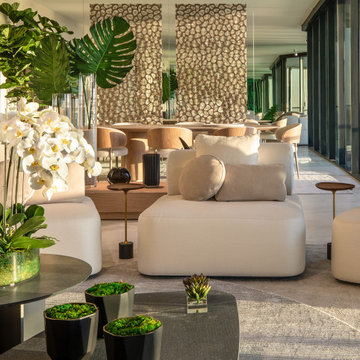Idées déco de vérandas
Trier par :
Budget
Trier par:Populaires du jour
861 - 880 sur 69 688 photos
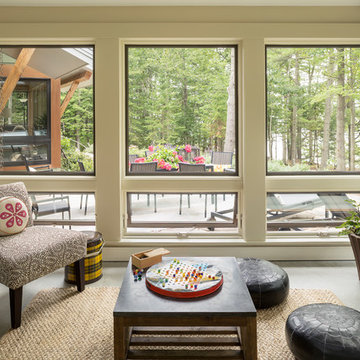
photography by Trent Bell
Aménagement d'une véranda classique avec sol en béton ciré.
Aménagement d'une véranda classique avec sol en béton ciré.
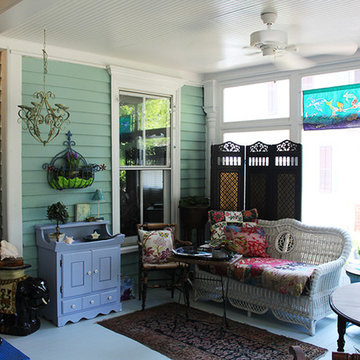
Cette image montre une véranda traditionnelle de taille moyenne avec parquet peint, aucune cheminée, un plafond standard et un sol blanc.
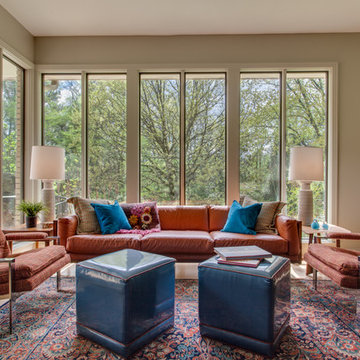
Vintage Rosewood Sofa and Chrome Chairs, Custom Ottomans create living room vignette in 1960's classic mid-century ranch remodel located in Nashville, TN.
Trouvez le bon professionnel près de chez vous
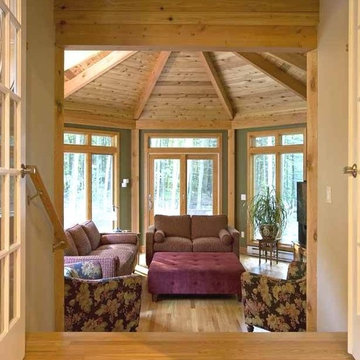
Enter this 14 x 16 octagonal shaped sunroom with a gazebo-style roof and escape to a relaxing room with a 360 degree view of nature and the changing seasons.
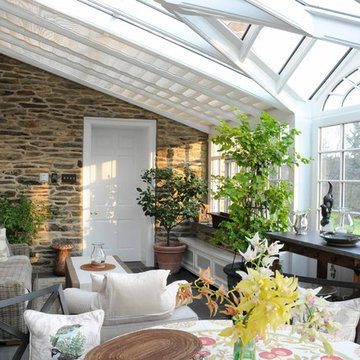
Poist Studio, Hanover PA
Inspiration pour une véranda traditionnelle de taille moyenne avec aucune cheminée et un plafond en verre.
Inspiration pour une véranda traditionnelle de taille moyenne avec aucune cheminée et un plafond en verre.

Filled with traditional accents, this approximately 4,000-square-foot Shingle-style design features a stylish and thoroughly livable interior. A covered entry and spacious foyer fronts a large living area with fireplace. To the right are public spaces including a large kitchen with expansive island and nearby dining as well as powder room and laundry. The right side of the house includes a sunny screened porch, master suite and delightful garden room, which occupies the bay window seen in the home’s front façade. Upstairs are two additional bedrooms and a large study; downstairs you’ll find plenty of room for family fun, including a games and billiards area, family room and additional guest suite.

Our client was so happy with the full interior renovation we did for her a few years ago, that she asked us back to help expand her indoor and outdoor living space. In the back, we added a new hot tub room, a screened-in covered deck, and a balcony off her master bedroom. In the front we added another covered deck and a new covered car port on the side. The new hot tub room interior was finished with cedar wooden paneling inside and heated tile flooring. Along with the hot tub, a custom wet bar and a beautiful double-sided fireplace was added. The entire exterior was re-done with premium siding, custom planter boxes were added, as well as other outdoor millwork and landscaping enhancements. The end result is nothing short of incredible!
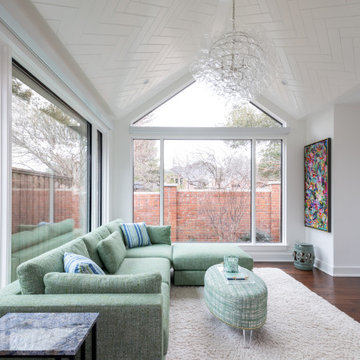
This Sunroom addition features large windows allowing the owners to enjoy the outdoors from the comfort of their home. A great spot for reading and relaxation! The herringbone ceiling and bubble chandelier create interest and sophistication.
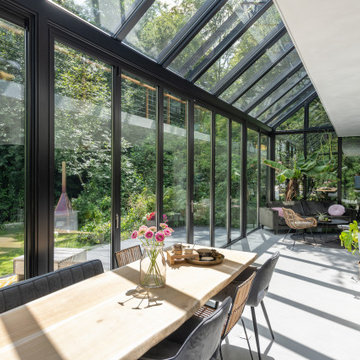
Wohn- und Essbereich mit Panoramablick ins Grüne: Der Wintergarten von Solarlux hat ein neues Wohngefühl geschaffen. Die Glas-Faltwand in der Mitte öffnet sich auf einer Breite von fünf Metern.
Idées déco de vérandas
44
