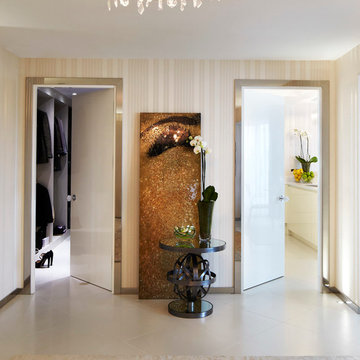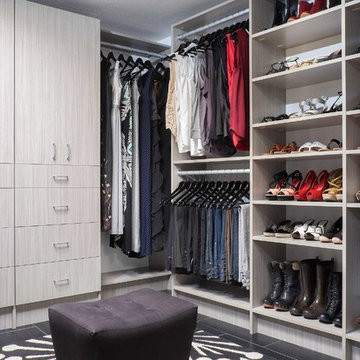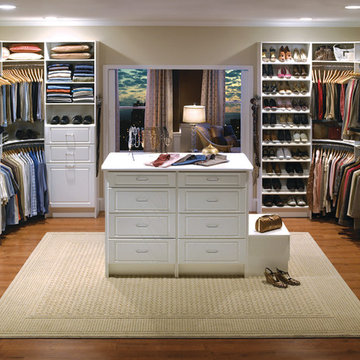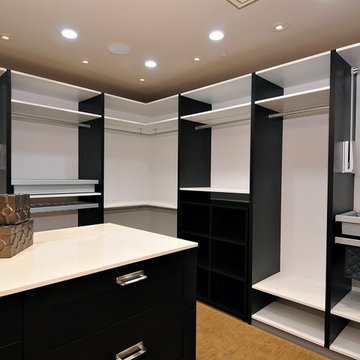Idées déco de dressings et rangements contemporains
Trier par :
Budget
Trier par:Populaires du jour
2141 - 2160 sur 47 944 photos
1 sur 2
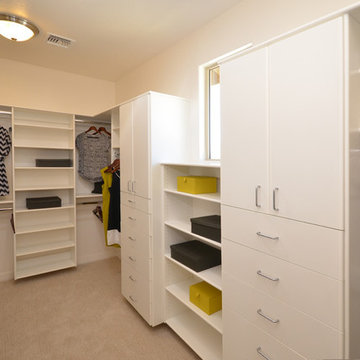
Idée de décoration pour un dressing design de taille moyenne et neutre avec un placard à porte plane, des portes de placard blanches et moquette.
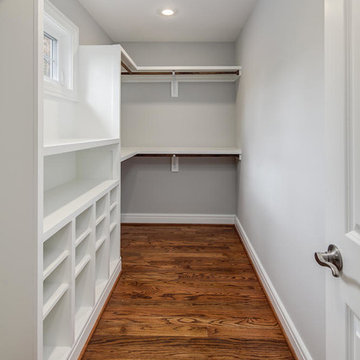
Carl Bruce
Paint: Benjamin Moore-Stonington Grey
Idée de décoration pour un dressing design neutre avec un sol en bois brun.
Idée de décoration pour un dressing design neutre avec un sol en bois brun.
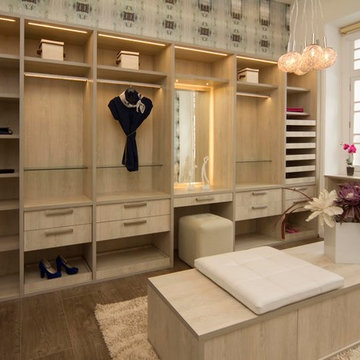
Idées déco pour un dressing contemporain en bois clair de taille moyenne et neutre avec un placard à porte plane et un sol en carrelage de céramique.
Trouvez le bon professionnel près de chez vous
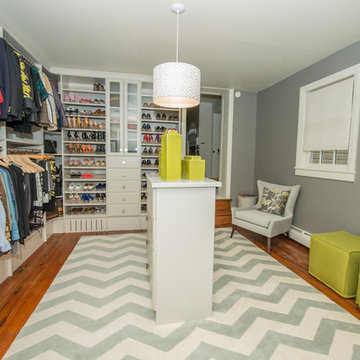
Idée de décoration pour un grand dressing room design pour une femme avec des portes de placard blanches, parquet clair et un placard sans porte.
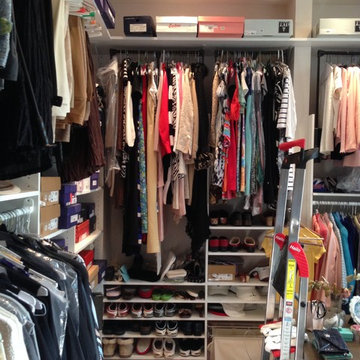
Easy Track cabinetry, wardrobe lifts, and a Norcraft island made this walk-in closet function beautifully. The ladder helps with the upper shelves. Ceiling is 10' high.
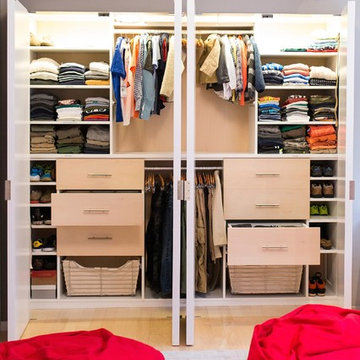
Closet design in collaboration with Transform Closets
Réalisation d'un petit placard dressing design en bois clair neutre avec un placard à porte plane et parquet clair.
Réalisation d'un petit placard dressing design en bois clair neutre avec un placard à porte plane et parquet clair.
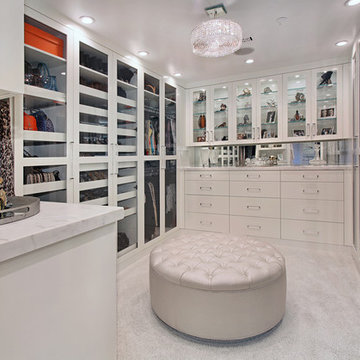
Designed By: Richard Bustos Photos By: Jeri Koegel
Ron and Kathy Chaisson have lived in many homes throughout Orange County, including three homes on the Balboa Peninsula and one at Pelican Crest. But when the “kind of retired” couple, as they describe their current status, decided to finally build their ultimate dream house in the flower streets of Corona del Mar, they opted not to skimp on the amenities. “We wanted this house to have the features of a resort,” says Ron. “So we designed it to have a pool on the roof, five patios, a spa, a gym, water walls in the courtyard, fire-pits and steam showers.”
To bring that five-star level of luxury to their newly constructed home, the couple enlisted Orange County’s top talent, including our very own rock star design consultant Richard Bustos, who worked alongside interior designer Trish Steel and Patterson Custom Homes as well as Brandon Architects. Together the team created a 4,500 square-foot, five-bedroom, seven-and-a-half-bathroom contemporary house where R&R get top billing in almost every room. Two stories tall and with lots of open spaces, it manages to feel spacious despite its narrow location. And from its third floor patio, it boasts panoramic ocean views.
“Overall we wanted this to be contemporary, but we also wanted it to feel warm,” says Ron. Key to creating that look was Richard, who selected the primary pieces from our extensive portfolio of top-quality furnishings. Richard also focused on clean lines and neutral colors to achieve the couple’s modern aesthetic, while allowing both the home’s gorgeous views and Kathy’s art to take center stage.
As for that mahogany-lined elevator? “It’s a requirement,” states Ron. “With three levels, and lots of entertaining, we need that elevator for keeping the bar stocked up at the cabana, and for our big barbecue parties.” He adds, “my wife wears high heels a lot of the time, so riding the elevator instead of taking the stairs makes life that much better for her.”
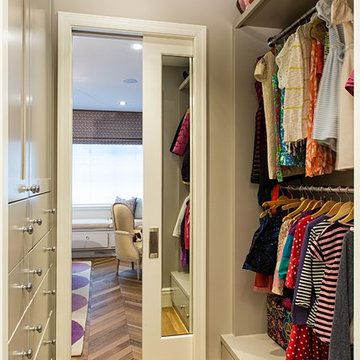
Alex Kotlik Photography
Cette image montre un petit dressing design pour une femme avec des portes de placard grises et un sol en bois brun.
Cette image montre un petit dressing design pour une femme avec des portes de placard grises et un sol en bois brun.
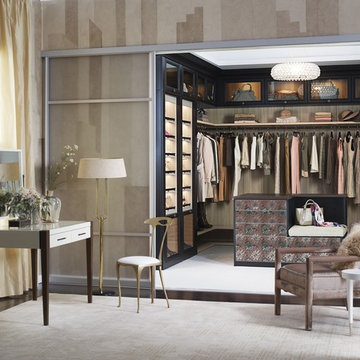
Luxurious Master Closet with Island
Idée de décoration pour un grand dressing design en bois foncé neutre avec parquet foncé, un sol marron et un placard sans porte.
Idée de décoration pour un grand dressing design en bois foncé neutre avec parquet foncé, un sol marron et un placard sans porte.
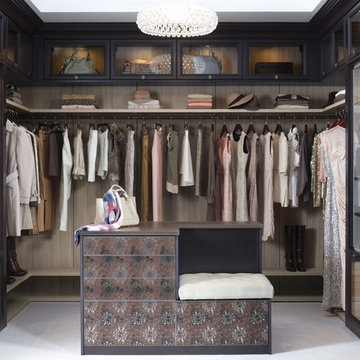
"The ultimate luxury space, this high-end walk-in closet features lighted shoe storage and an island with built in seating." It also includes our rich, Italian finishes, with decorative glass inserts on the island drawer fronts, accompanied with sharp, glass inserts to showcase the inventory in the rest of the unit.
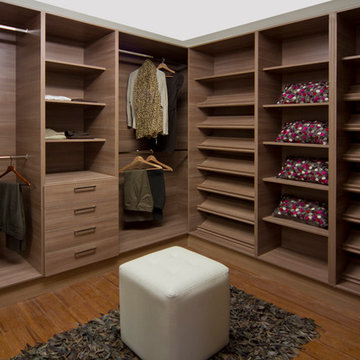
COMFORT
MADEVAL USA
Cette image montre un dressing design en bois brun de taille moyenne et neutre avec un placard à porte plane et un sol en bois brun.
Cette image montre un dressing design en bois brun de taille moyenne et neutre avec un placard à porte plane et un sol en bois brun.
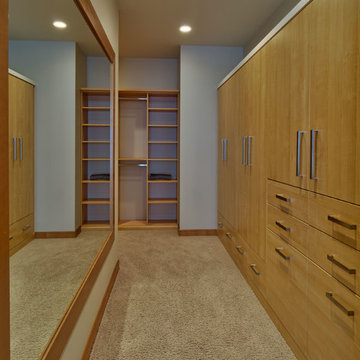
Daniel Wexler
Inspiration pour un grand dressing design en bois clair avec un placard à porte plane et moquette.
Inspiration pour un grand dressing design en bois clair avec un placard à porte plane et moquette.
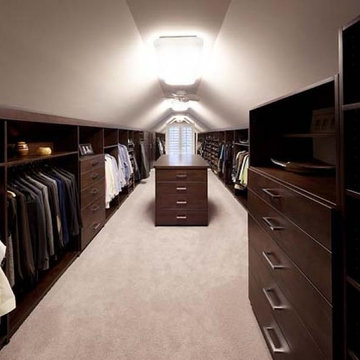
While redesigning the master bedroom, we decided to design a new custom closet in the adjoining attic space. The ample lighting by the large window and overhead lighting choices easily allowed for us to go dark with the java colored cabinets. We kept the carpet, walls and ceiling a soft and warm neutral gray which makes this custom master closet feel even more spacious.
Design Connection, Inc. Kansas City Interior Design, Kansas City Master Closet, Kansas City Master Bedroom, Kansas City Attic Closet, Kansas City Interior Designers, Kansas City Remodel, Kansas City Renovation, Kansas City Custom Closets, Kansas City Master Bedroom with Ensuite, Kansas City Closet Island, Kansas City Men's Closet, Kansas City Design Connection Inc, Kansas City Polished Nickel, Kansas City Java wood, Kansas City Faux Paint, Kansas City
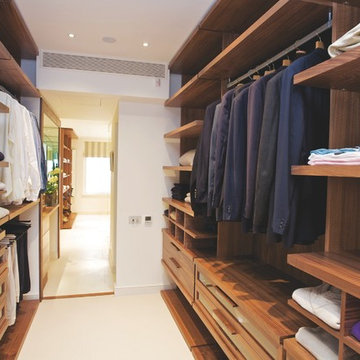
Dressing room in American Black Walnut
Aménagement d'un dressing contemporain en bois brun pour un homme avec un placard sans porte.
Aménagement d'un dressing contemporain en bois brun pour un homme avec un placard sans porte.
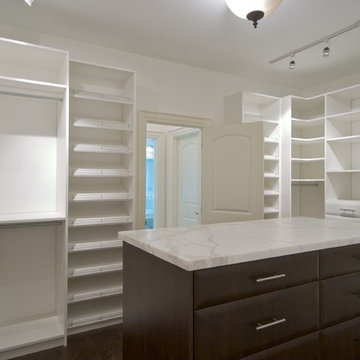
Large walk-in closet, with an marble island. White material on the outer walls, and a dark chocolate pear island.
www.soldrightaway.com
Cette image montre un dressing et rangement design.
Cette image montre un dressing et rangement design.
Idées déco de dressings et rangements contemporains
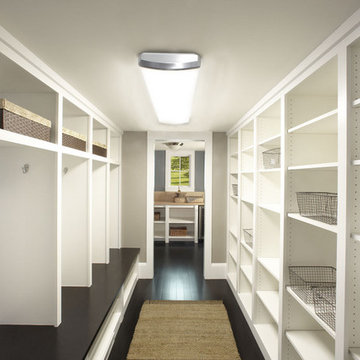
Schematic Design by TEA2 Architects
Architect of Record: Ryan J Fish AIA of Abode Architecture.
General Contractor: DiGiacomo Homes & Renovations
Aménagement d'un dressing contemporain avec un placard sans porte, des portes de placard blanches et parquet foncé.
Aménagement d'un dressing contemporain avec un placard sans porte, des portes de placard blanches et parquet foncé.
108
