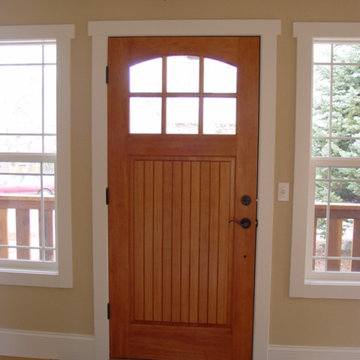Idées déco de maisons craftsman
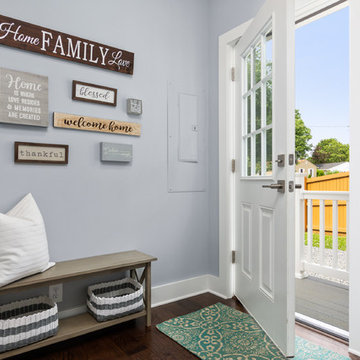
Utility/Mudroom entry from driveway
Cette image montre une petite entrée craftsman avec un vestiaire, un mur gris, sol en stratifié et un sol marron.
Cette image montre une petite entrée craftsman avec un vestiaire, un mur gris, sol en stratifié et un sol marron.
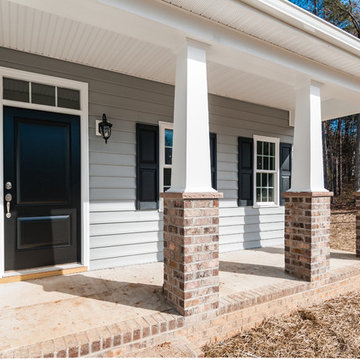
Inspiration pour un petit porche d'entrée de maison avant craftsman avec des pavés en brique et une extension de toiture.

Designer Brittany Hutt specified Norcraft Cabinetry’s Roycroft Cherry door style painted Harvest with a black glaze for the single vanity, which includes detailed decorative feet for a craftsman style accent.
Florida Tile’s Sequence 9x36 plank tile in the color Breeze was used on the tub surround walls as well as the wainscot. To add some color dimension between the walls and the floor, the Sequence 9x36 plank tile in the color Drift was for the flooring. The shower wall features a center panel with accent tiles from Cement Tile Shop in the style Paris. The 2.5x9 Zenith tile in Umbia Matte from Bedrosians was used to border the wainscot as well as the center decorative panel on the shower wall. A glass panel is to be added to enclose the shower and keep a visual flow throughout the space.
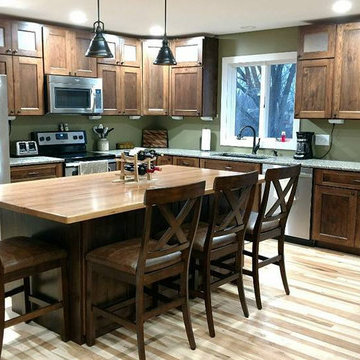
Inspiration pour une petite cuisine ouverte craftsman en L et bois foncé avec un évier encastré, un placard à porte shaker, un plan de travail en granite, un électroménager en acier inoxydable, parquet clair, îlot et un sol beige.
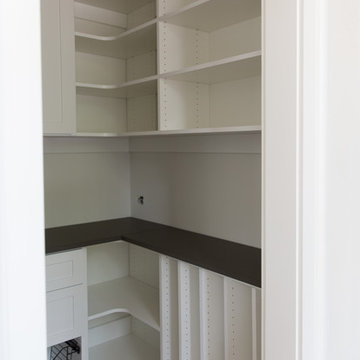
This pantry was completed in white with shaker style drawers and doors and oil rubbed bronze hardware. The counter top is a matte finish to match the hardware. Corner shelves maximize the space with wire storage baskets for more diversity and functionality. There are also vertical storage shelves for large baking sheets or serving plates.
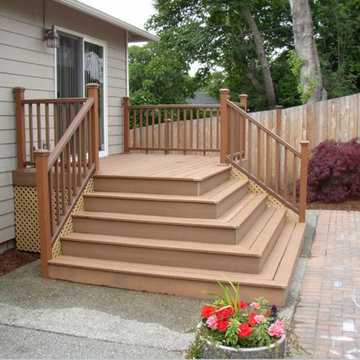
Réalisation d'un petit porche d'entrée de maison arrière craftsman avec une terrasse en bois.
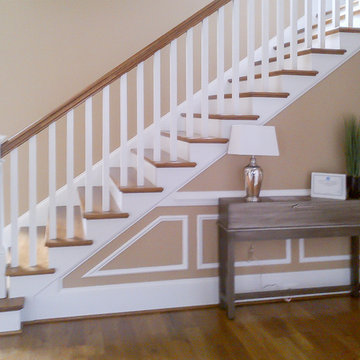
This multistory stair definitely embraces nature and simplicity; we had the opportunity to design, build and install these rectangular wood treads, newels, balusters and handrails system, to help create beautiful horizontal lines for a more natural open flow throughout the home.CSC 1976-2020 © Century Stair Company ® All rights reserved.
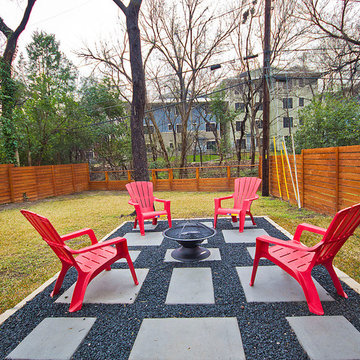
Bryan Parker
Aménagement d'un porche d'entrée de maison arrière craftsman de taille moyenne avec un foyer extérieur et des pavés en béton.
Aménagement d'un porche d'entrée de maison arrière craftsman de taille moyenne avec un foyer extérieur et des pavés en béton.
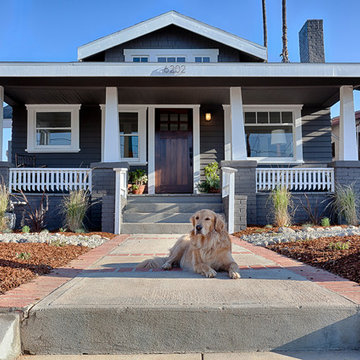
Thorough rehab of a charming 1920's craftsman bungalow in Highland Park, featuring low maintenance drought tolerant landscaping and accomidating porch perfect for any petite fete.
Photography by Eric Charles.
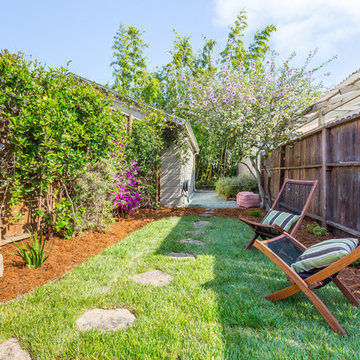
BrightRoomSF Photography San Francisco
Marcell Puzsar
Exemple d'un petit aménagement d'entrée ou allée de jardin arrière craftsman l'été avec une exposition ensoleillée et des pavés en pierre naturelle.
Exemple d'un petit aménagement d'entrée ou allée de jardin arrière craftsman l'été avec une exposition ensoleillée et des pavés en pierre naturelle.
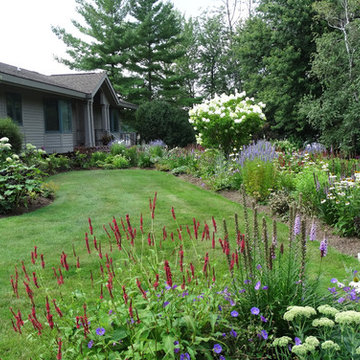
Soft colourful plantings along the pathway, seasonal interest begins in early spring and the planting is still colourful in late summer.
Inspiration pour un petit jardin avant craftsman l'été avec une exposition partiellement ombragée et des pavés en brique.
Inspiration pour un petit jardin avant craftsman l'été avec une exposition partiellement ombragée et des pavés en brique.
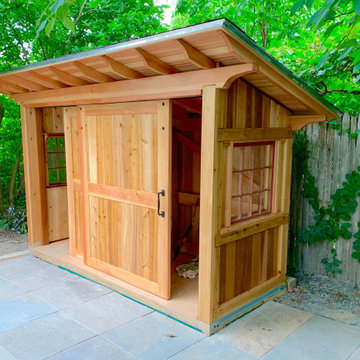
Concealed sliding doors (Fir & cedar), Fir headers and rafters, T&G cedar siding, bluestone threshold and pathway.
Inspiration pour un petit abri de jardin séparé craftsman.
Inspiration pour un petit abri de jardin séparé craftsman.
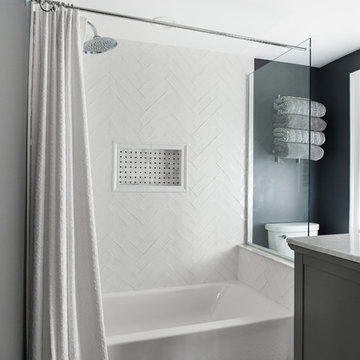
Cette photo montre une salle de bain principale craftsman de taille moyenne avec un placard en trompe-l'oeil, des portes de placard grises, une baignoire en alcôve, un combiné douche/baignoire, WC séparés, un carrelage blanc, un carrelage métro, un mur noir, un sol en carrelage de céramique, un lavabo encastré, un plan de toilette en marbre, un sol blanc, une cabine de douche avec un rideau et un plan de toilette blanc.
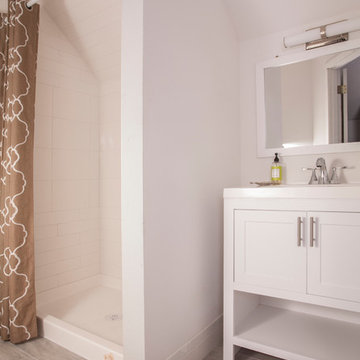
Réalisation d'une petite salle de bain craftsman avec un placard à porte shaker, des portes de placard blanches, WC séparés, un carrelage blanc, un carrelage métro, un mur blanc, un sol en carrelage de porcelaine, un lavabo intégré, un plan de toilette en quartz, un sol gris, une cabine de douche avec un rideau et un plan de toilette blanc.

Stephen L
Cette image montre une petite salle d'eau craftsman en bois vieilli avec un placard avec porte à panneau surélevé, une baignoire posée, une douche ouverte, WC séparés, un carrelage gris, des carreaux de céramique, un mur blanc, un sol en carrelage de céramique, un plan vasque, un plan de toilette en béton, un sol beige et une cabine de douche avec un rideau.
Cette image montre une petite salle d'eau craftsman en bois vieilli avec un placard avec porte à panneau surélevé, une baignoire posée, une douche ouverte, WC séparés, un carrelage gris, des carreaux de céramique, un mur blanc, un sol en carrelage de céramique, un plan vasque, un plan de toilette en béton, un sol beige et une cabine de douche avec un rideau.

Cobblestone Homes
Cette image montre une petite entrée craftsman avec un vestiaire, un sol en carrelage de céramique, une porte simple, une porte blanche, un sol beige et un mur gris.
Cette image montre une petite entrée craftsman avec un vestiaire, un sol en carrelage de céramique, une porte simple, une porte blanche, un sol beige et un mur gris.
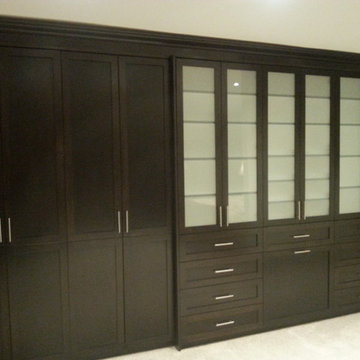
This was a blank wall turned into a fully functioning closet.
The cabinets are built with white 3/4 melamine trimmed with maple stained with a rich chocolate colour.
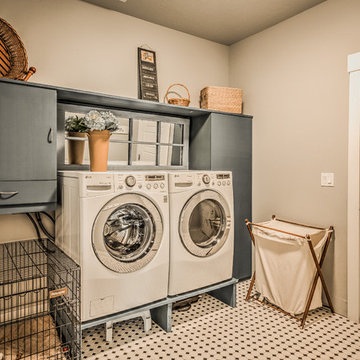
Customized solutions to fit your family! In this utility room, Sadie (the beloved Goldendoodle) has her own space built into the configuration.
Exemple d'une buanderie craftsman de taille moyenne.
Exemple d'une buanderie craftsman de taille moyenne.
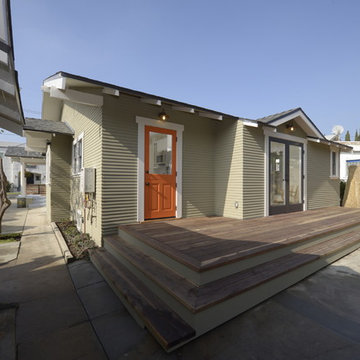
A newly restored and updated 1912 Craftsman bungalow in the East Hollywood neighborhood of Los Angeles by ArtCraft Homes. 3 bedrooms and 2 bathrooms in 1,540sf. French doors open to a full-width deck and concrete patio overlooking a park-like backyard of mature fruit trees and herb garden. Remodel by Tim Braseth of ArtCraft Homes, Los Angeles. Staging by ArtCraft Collection. Photos by Larry Underhill.
Idées déco de maisons craftsman
1



















