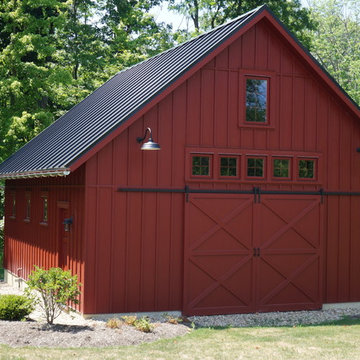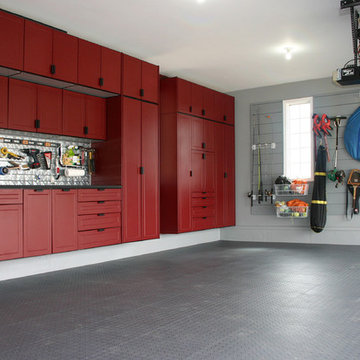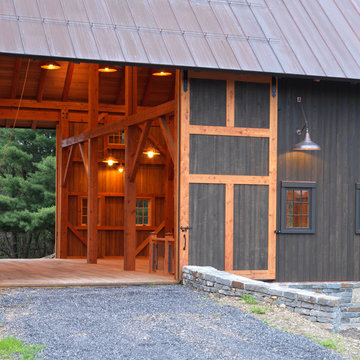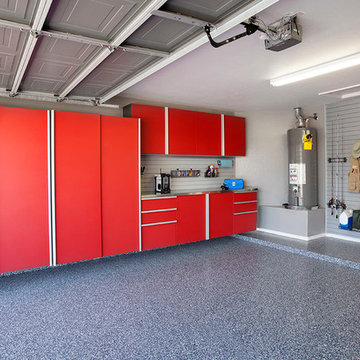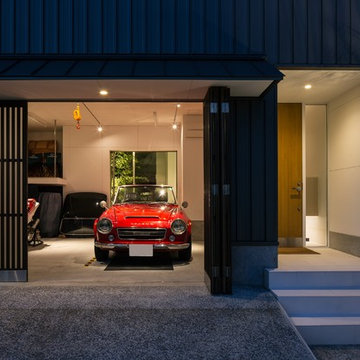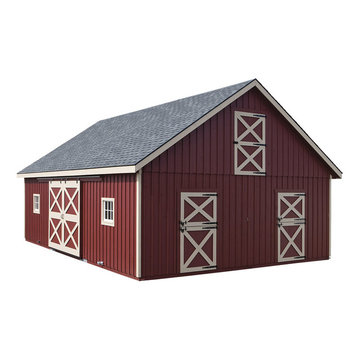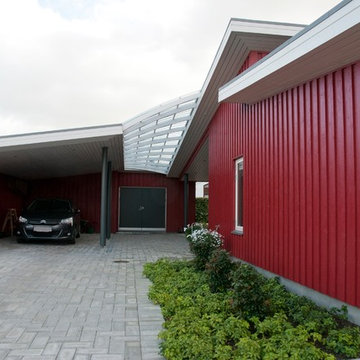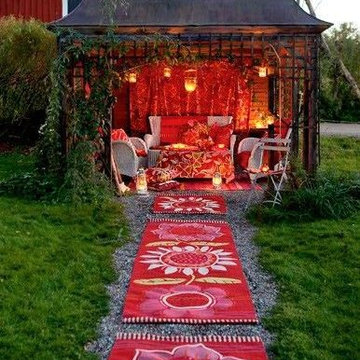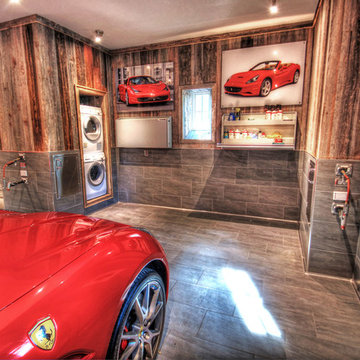Idées déco de garages et abris de jardin rouges
Trier par :
Budget
Trier par:Populaires du jour
1 - 20 sur 1 971 photos
1 sur 2
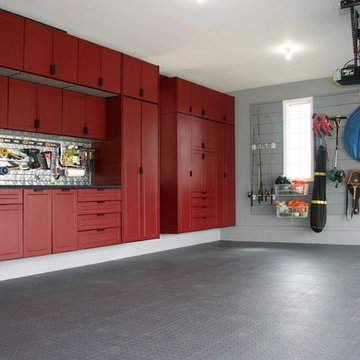
Idée de décoration pour un grand garage pour deux voitures attenant tradition avec un bureau, studio ou atelier.
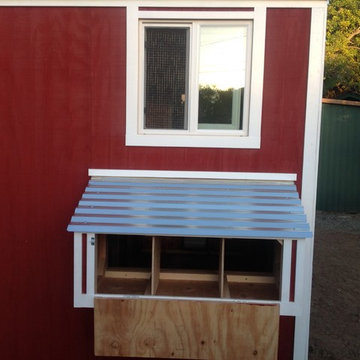
Our Barnyard Bonanza was created to mimic a Barn Style Cottage featuring an indoor coop and storage shed area with a predator proof run in Fullerton, CA (Orange County).
Coop measures 11' L X 7' D X 7.5' H @ peak, run measures 8' W X 8' D X 6.5' T.
Features an elevated floor, quaint front porch, 9 light front door, barn style rear door, 24x24 windows on each side, inside divider for coop/storage area, automatic coop door and more!
materials include predator proof wire on run, T1-11 siding with solid red weatherproofing stain and white trim, galvanized corrugated roofing with opposing ridge cap.
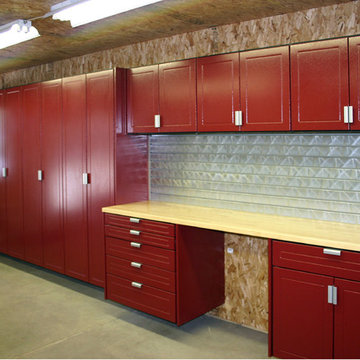
Stationary workbench including Slatwall and storage cabinets.
Idée de décoration pour un garage pour deux voitures de taille moyenne avec un bureau, studio ou atelier.
Idée de décoration pour un garage pour deux voitures de taille moyenne avec un bureau, studio ou atelier.
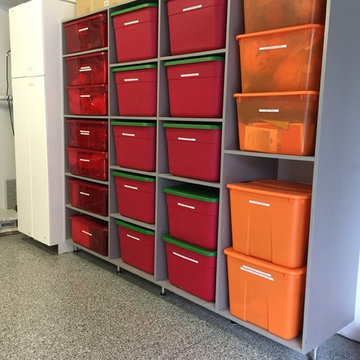
Garage Storage and Shelving. Holiday Storage. Ashley Dombrow, Organization Made Simple, Inc,
Aménagement d'un garage pour deux voitures classique.
Aménagement d'un garage pour deux voitures classique.
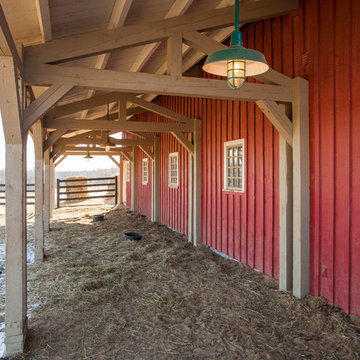
Sand Creek Post & Beam Traditional Wood Barns and Barn Homes
Learn more & request a free catalog: www.sandcreekpostandbeam.com
Réalisation d'une grange champêtre.
Réalisation d'une grange champêtre.
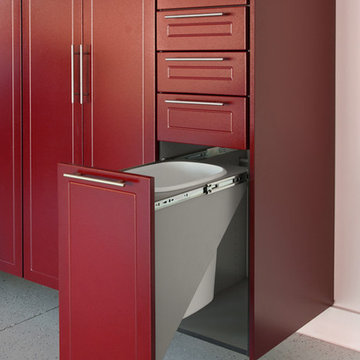
Inspiration pour un garage pour deux voitures attenant traditionnel de taille moyenne.
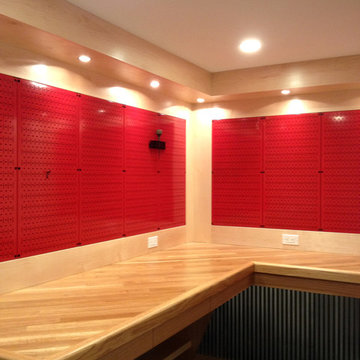
Wall Control red pegboard panels are up and ready for some tool organizing over a very nice workbench! Thanks for the great customer submission Howard!
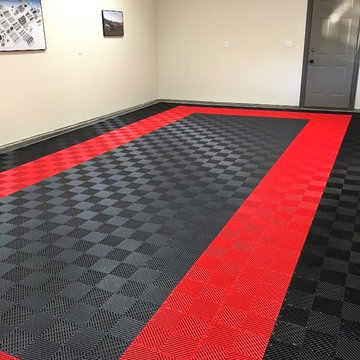
here is a home garage with #RaceDeck #GarageFlooring - it is the patented FreeFlow open rib design. total install less than 3 hours , no glues, fasteners or paints. http://www.racedeck.com
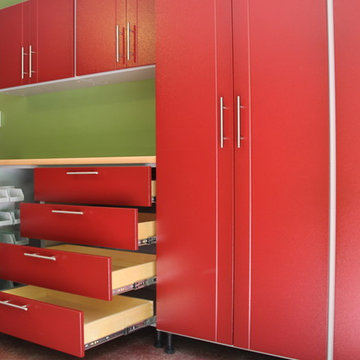
Innovative Garage & Closet
Réalisation d'un garage pour une voiture attenant.
Réalisation d'un garage pour une voiture attenant.
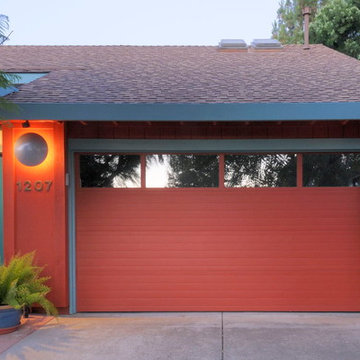
Morse Remodeling, Inc. and Custom Homes designed and built whole house remodel including front entry, dining room, and half bath addition. Customer also wished to construct new music room at the back yard. Design included keeping the existing sliding glass door to allow light and vistas from the backyard to be seen from the existing family room. The customer wished to display their own artwork throughout the house and emphasize the colorful creations by using the artwork's pallet and blend into the home seamlessly. A mix of modern design and contemporary styles were used for the front room addition. Color is emphasized throughout with natural light spilling in through clerestory windows and frosted glass block.
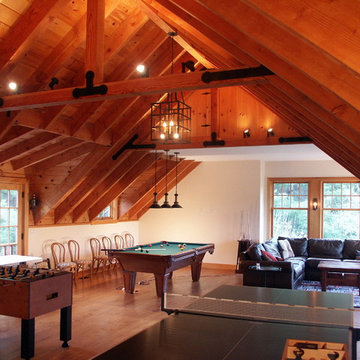
Outbuildings grow out of their particular function and context. Design maintains unity with the main house and yet creates interesting elements to the outbuildings itself, treating it like an accent piece.
Idées déco de garages et abris de jardin rouges
1


