Idées de carrelage dans la cuisine
Trier par :
Budget
Trier par:Populaires du jour
81 - 100 sur 107 303 photos
1 sur 5
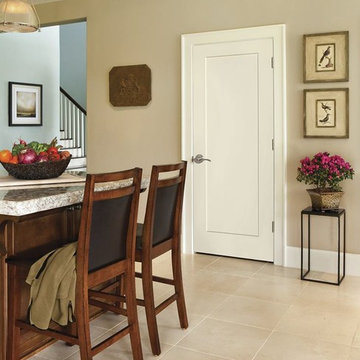
Inspiration pour une cuisine traditionnelle en bois foncé fermée et de taille moyenne avec un plan de travail en granite, un sol en carrelage de céramique, îlot, un sol beige et un plan de travail marron.

Victor Grandgeorges
Aménagement d'une grande cuisine américaine campagne en L avec un évier encastré, un placard à porte affleurante, des portes de placard bleues, un plan de travail en bois, une crédence marron, une crédence en bois, un électroménager en acier inoxydable, un sol en carrelage de céramique, îlot et un sol blanc.
Aménagement d'une grande cuisine américaine campagne en L avec un évier encastré, un placard à porte affleurante, des portes de placard bleues, un plan de travail en bois, une crédence marron, une crédence en bois, un électroménager en acier inoxydable, un sol en carrelage de céramique, îlot et un sol blanc.

В своей работе при организации дизайна интерьера маленькой квартиры существенным акцентом является создание функционального пространства для каждого члена семьи. На кухне используем каждый сантиметр. Так,угловой диван трансформер идеален для ограниченного пространства.Диван легко превращается в спальное место для гостей,которых нужно размещать на ночь.

Idées déco pour une arrière-cuisine classique en L de taille moyenne avec un placard avec porte à panneau surélevé, des portes de placard blanches, un plan de travail en granite, un électroménager en acier inoxydable, un sol en carrelage de céramique, aucun îlot et un sol blanc.

Réalisation d'une cuisine ouverte urbaine en L de taille moyenne avec une crédence en brique, un électroménager en acier inoxydable, îlot, un évier encastré, des portes de placard marrons, un plan de travail en béton, une crédence rouge, un sol en carrelage de céramique, un sol beige et un placard avec porte à panneau surélevé.
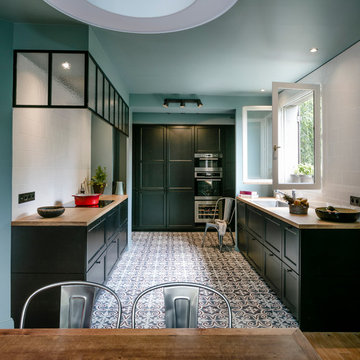
joan bracco
Cette image montre une cuisine ouverte traditionnelle en U de taille moyenne avec un évier encastré, des portes de placards vertess, un plan de travail en bois, une crédence blanche, une crédence en carreau de ciment, un sol en carrelage de céramique et aucun îlot.
Cette image montre une cuisine ouverte traditionnelle en U de taille moyenne avec un évier encastré, des portes de placards vertess, un plan de travail en bois, une crédence blanche, une crédence en carreau de ciment, un sol en carrelage de céramique et aucun îlot.

The kitchen footprint is rather large, allowing for extensive cabinetry, a center island in addition to the peninsula, and double ovens.
Cette photo montre une cuisine américaine chic en bois brun et U de taille moyenne avec un électroménager en acier inoxydable, un plan de travail en granite, un évier encastré, un placard avec porte à panneau surélevé, une crédence multicolore, une crédence en mosaïque, un sol en carrelage de céramique et îlot.
Cette photo montre une cuisine américaine chic en bois brun et U de taille moyenne avec un électroménager en acier inoxydable, un plan de travail en granite, un évier encastré, un placard avec porte à panneau surélevé, une crédence multicolore, une crédence en mosaïque, un sol en carrelage de céramique et îlot.
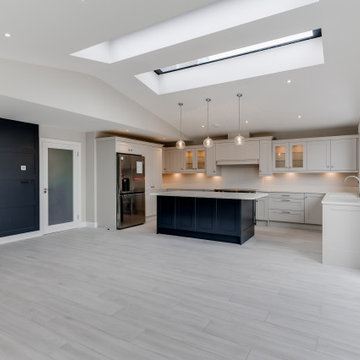
Cette image montre une cuisine américaine design avec un sol en carrelage de céramique et un plafond voûté.

We added chequerboard floor tiles, wall lights, a zellige tile splash back, a white Shaker kitchen and dark wooden worktops to our Cotswolds Cottage project. Interior Design by Imperfect Interiors
Armada Cottage is available to rent at www.armadacottagecotswolds.co.uk

Réalisation d'une grande cuisine ouverte minimaliste en L et bois clair avec un évier posé, un placard à porte plane, un plan de travail en quartz modifié, une crédence blanche, une crédence en feuille de verre, un électroménager en acier inoxydable, un sol en carrelage de céramique, îlot, un sol gris, un plan de travail blanc et un plafond en lambris de bois.

Aménagement d'une cuisine américaine linéaire et encastrable classique de taille moyenne avec un évier posé, un placard à porte vitrée, des portes de placard noires, plan de travail en marbre, une crédence verte, une crédence en céramique, un sol en carrelage de céramique, îlot, un sol gris et un plan de travail vert.

This bought off plan 9 year old home lacked all personality for my clients, option A,B,C in these new developments end up needing a lot of personalisation. we removed the entire kitchen/dining area and flooring. It was far from desireable. Now with new warming underfloor heating throughout, bright and fresh new palette, bespoke built furniture and a totally NEW layout. This Home is more than they have ever wanted! its incredible and the space also feels so much larger due to the design planned and products used. Finished to an excellent standard with our trade team.
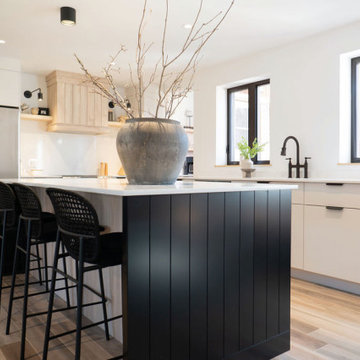
This kitchen's color palette and textures perfectly blend farmhouse and modern styles.
The hood's light wood paneling is a typical feature of a country-style kitchen, and its matching shelves and quartz backsplash beautifully enhance the design.
The black kitchen island features paneling on the sides, as well as sleek satin cabinets, adding a touch of modernity to the design. The cream cabinets and matte black handles further complement the overall aesthetic.
The wood-effect tiling on the floor and the beam on the ceiling both add a rustic touch to the space.
The dining area features a modern touch with a glass table that offers a clear view of the stunning custom-made burnt orange bench, which comfortably accommodates the entire family.
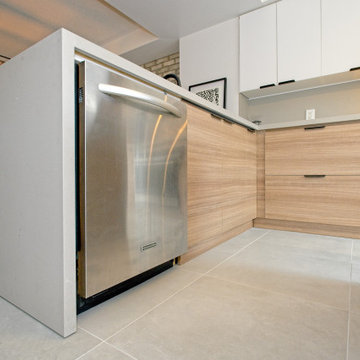
A minimalist kitchen is like the no-makeup makeup! Everything is well thought out throughout the space!
Réalisation d'une cuisine américaine nordique en L et bois clair de taille moyenne avec un évier encastré, un placard à porte plane, un plan de travail en quartz, une crédence grise, une crédence en carreau de porcelaine, un électroménager en acier inoxydable, un sol en carrelage de céramique, îlot, un sol gris et un plan de travail gris.
Réalisation d'une cuisine américaine nordique en L et bois clair de taille moyenne avec un évier encastré, un placard à porte plane, un plan de travail en quartz, une crédence grise, une crédence en carreau de porcelaine, un électroménager en acier inoxydable, un sol en carrelage de céramique, îlot, un sol gris et un plan de travail gris.

La nueva tipología de hogar se basa en las construcciones tradicionales de la zona, pero con un toque contemporáneo. Una caja blanca apoyada sobre otra de piedra que, a su vez, se abre para dejar aparecer el vidrio, permite dialogar perfectamente la sensación de protección y refugio necesarios con las vistas y la luz del maravilloso paisaje que la rodea.
La casa se encuentra situada en la vertiente sur del macizo de Peña Cabarga en el pueblo de Pámanes. El edificio está orientado hacia el sur, permitiendo disfrutar de las impresionantes vistas hacia el valle y se distribuye en dos niveles: sala de estar, espacios de uso diurno y dormitorios en la planta baja y estudio y dormitorio principal en planta alta.
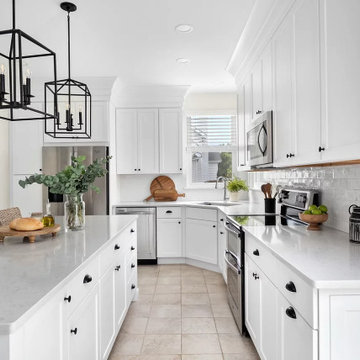
This bright white kitchen shines with custom opaque cabinetry and black matte fixtures.
Cabinetry - Woodland Cabinetry
Designer - Naomi Gold Design
Photography - Square One Pros
Builder - Matt Rothgangel

We are delighted to share this stunning kitchen with you. Often with simple design comes complicated processes. Careful consideration was paid when picking out the material for this project. From the outset we knew the oak had to be vintage and have lots of character and age. This is beautiful balanced with the new and natural rubber forbo doors. This kitchen is up there with our all time favourites. We love a challenge.
MATERIALS- Vintage oak drawers / Iron Forbo on valchromat doors / concrete quartz work tops / black valchromat cabinets.
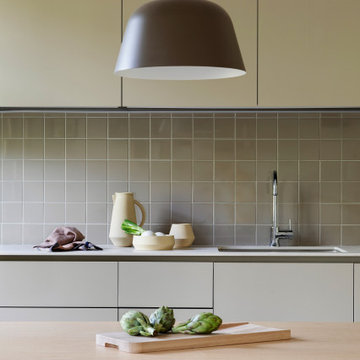
El reto a resolver en esta vivienda clásica del Eixample barcelonés fue, a pesar de las limitaciones en la redistribución, lograr el ordenamiento de las zonas día-noche, darle unidad estética y conceptual y optimizar las zonas de almacenaje para conseguir la máxima sensación de espacio.

A green pantry cupboard with oak drawers in this colouful kitchen in a victorian house renovation. The kitichen features two tone green cabinets and soft pink tiles on walls and floors. Click through to see more of this beautiful home

Réalisation d'une petite cuisine encastrable méditerranéenne en U fermée avec un évier de ferme, un placard à porte plane, des portes de placard blanches, un plan de travail en bois, une crédence multicolore, une crédence en terre cuite, un sol en carrelage de céramique, aucun îlot, un sol marron et un plan de travail marron.
Idées de carrelage dans la cuisine
5