Idées déco de très grandes maisons campagne

This gorgeous modern farmhouse features hardie board board and batten siding with stunning black framed Pella windows. The soffit lighting accents each gable perfectly and creates the perfect farmhouse.
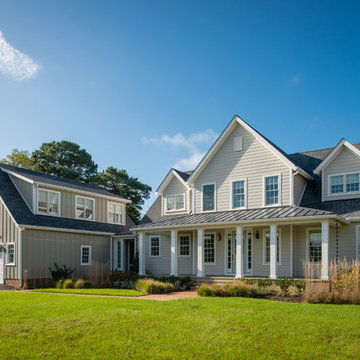
Idées déco pour une très grande façade de maison beige campagne à un étage avec un revêtement mixte, un toit à deux pans et un toit en shingle.

Aménagement d'une très grande salle de séjour campagne ouverte avec un mur blanc, un sol en bois brun, une cheminée standard, un manteau de cheminée en pierre, un téléviseur dissimulé et un sol marron.
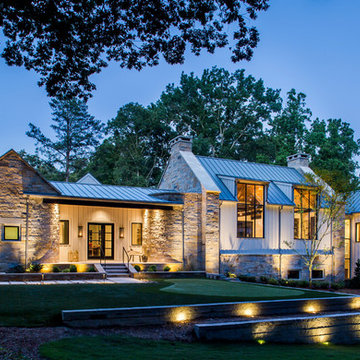
Jeff Herr Photography
Aménagement d'une très grande façade de maison beige campagne de plain-pied avec un revêtement mixte et un toit en métal.
Aménagement d'une très grande façade de maison beige campagne de plain-pied avec un revêtement mixte et un toit en métal.
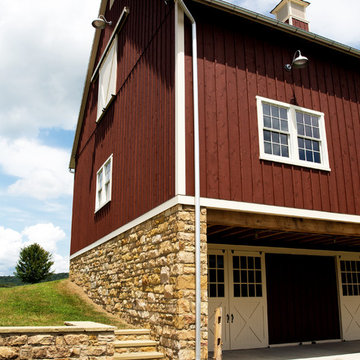
Réalisation d'un très grand garage pour quatre voitures ou plus séparé champêtre.

Idée de décoration pour une très grande cuisine américaine encastrable champêtre avec un évier de ferme, un placard à porte shaker, des portes de placard beiges, un plan de travail en bois, un plan de travail marron, une crédence blanche, une crédence en terre cuite, un sol en bois brun, un sol marron et îlot.

Inspiration pour une très grande cuisine américaine rustique avec un évier de ferme, des portes de placard blanches, un plan de travail en quartz modifié, une crédence blanche, une crédence en carrelage métro, un électroménager en acier inoxydable, parquet clair, îlot, un sol marron et un plan de travail blanc.

Exterior
Exemple d'une très grande façade de maison blanche nature en bois à un étage avec un toit en métal et un toit à deux pans.
Exemple d'une très grande façade de maison blanche nature en bois à un étage avec un toit en métal et un toit à deux pans.
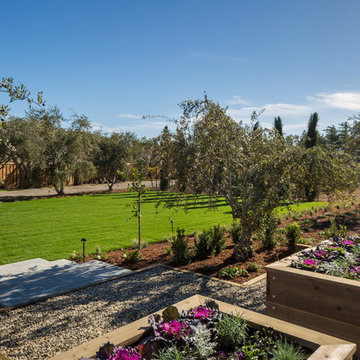
www.jacobelliott.com
Exemple d'un très grand jardin latéral nature avec une exposition ensoleillée et du gravier.
Exemple d'un très grand jardin latéral nature avec une exposition ensoleillée et du gravier.
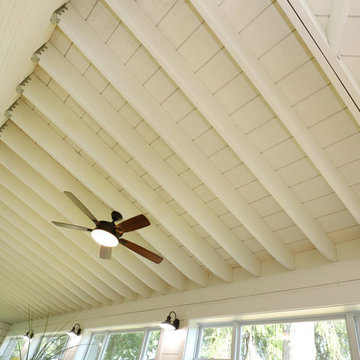
The owners of this beautiful historic farmhouse had been painstakingly restoring it bit by bit. One of the last items on their list was to create a wrap-around front porch to create a more distinct and obvious entrance to the front of their home.
Aside from the functional reasons for the new porch, our client also had very specific ideas for its design. She wanted to recreate her grandmother’s porch so that she could carry on the same wonderful traditions with her own grandchildren someday.
Key requirements for this front porch remodel included:
- Creating a seamless connection to the main house.
- A floorplan with areas for dining, reading, having coffee and playing games.
- Respecting and maintaining the historic details of the home and making sure the addition felt authentic.
Upon entering, you will notice the authentic real pine porch decking.
Real windows were used instead of three season porch windows which also have molding around them to match the existing home’s windows.
The left wing of the porch includes a dining area and a game and craft space.
Ceiling fans provide light and additional comfort in the summer months. Iron wall sconces supply additional lighting throughout.
Exposed rafters with hidden fasteners were used in the ceiling.
Handmade shiplap graces the walls.
On the left side of the front porch, a reading area enjoys plenty of natural light from the windows.
The new porch blends perfectly with the existing home much nicer front facade. There is a clear front entrance to the home, where previously guests weren’t sure where to enter.
We successfully created a place for the client to enjoy with her future grandchildren that’s filled with nostalgic nods to the memories she made with her own grandmother.
"We have had many people who asked us what changed on the house but did not know what we did. When we told them we put the porch on, all of them made the statement that they did not notice it was a new addition and fit into the house perfectly.”
– Homeowner

Fun Young Family of Five.
Fifty Acres of Fields.
Farm Views Forever.
Feathered Friends leave Fresh eggs.
Luxurious. Industrial. Farmhouse. Chic.
Inspiration pour une très grande salle à manger ouverte sur le salon rustique avec un mur beige, un sol en bois brun, une cheminée standard, un manteau de cheminée en pierre et un sol marron.
Inspiration pour une très grande salle à manger ouverte sur le salon rustique avec un mur beige, un sol en bois brun, une cheminée standard, un manteau de cheminée en pierre et un sol marron.

Cette image montre une très grande cuisine ouverte encastrable rustique en U avec un évier de ferme, des portes de placard blanches, parquet foncé, îlot, un sol marron, plan de travail en marbre, une crédence grise, une crédence en marbre, un plan de travail multicolore et un placard à porte shaker.
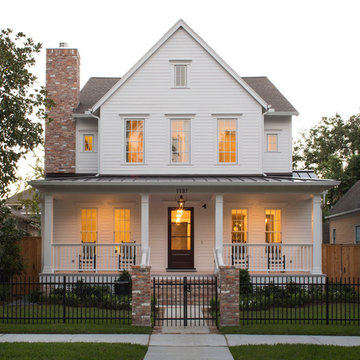
Exemple d'une très grande façade de maison blanche nature à un étage avec un toit mixte et un toit marron.
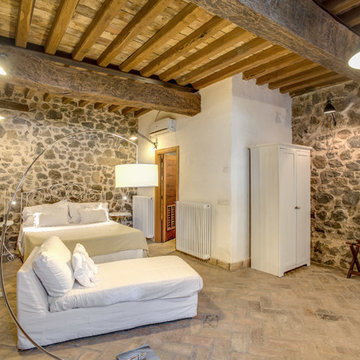
Guendalina Gallo - Simon Clementi
Aménagement d'une très grande chambre parentale campagne avec un sol en brique.
Aménagement d'une très grande chambre parentale campagne avec un sol en brique.
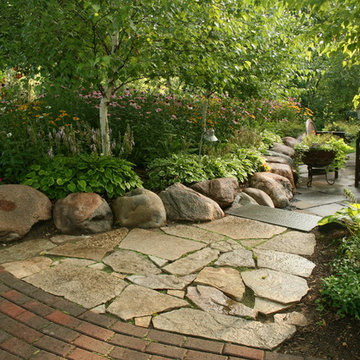
Seating area with several different patio surfaces to create dimensions. Surfaces used are bluestone, flagstone, brick pavers, and granite stone steps. Boulder retaining wall and plantings.
David Kopfmann
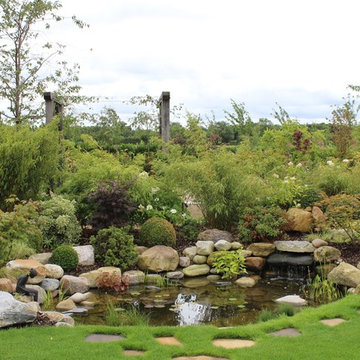
Pond in Japanese garden
Cette photo montre un très grand jardin à la française latéral nature l'automne avec une exposition ensoleillée et un bassin.
Cette photo montre un très grand jardin à la française latéral nature l'automne avec une exposition ensoleillée et un bassin.
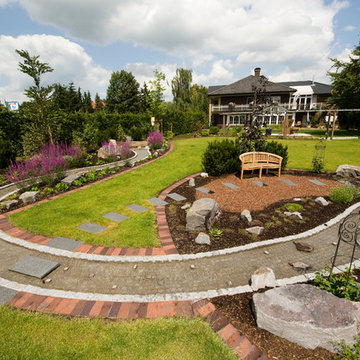
Réalisation d'un très grand aménagement d'entrée ou allée de jardin arrière champêtre l'été avec une exposition ensoleillée et des pavés en pierre naturelle.
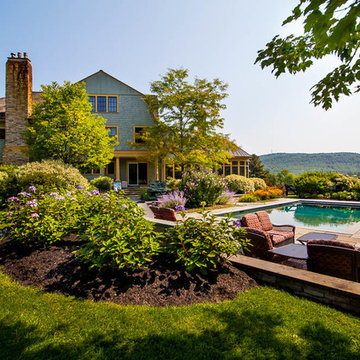
Inspiration pour un très grand jardin arrière rustique l'été avec une exposition ensoleillée et des pavés en pierre naturelle.
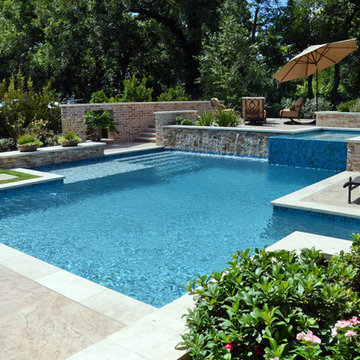
Inspiration pour une très grande piscine naturelle et arrière rustique sur mesure avec un bain bouillonnant et du carrelage.

A classic Neptune kitchen, designed by Distinctly Living and built into a wonderful Carpenter Oak extension at a riverside house in Dartmouth, South Devon. Photo Styling Jan Cadle, Colin Cadle Photography
Idées déco de très grandes maisons campagne
8


















