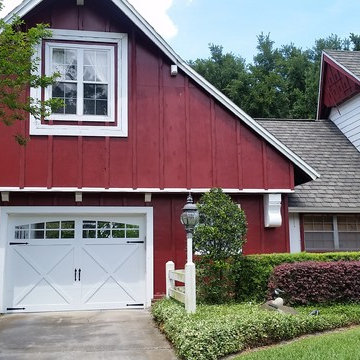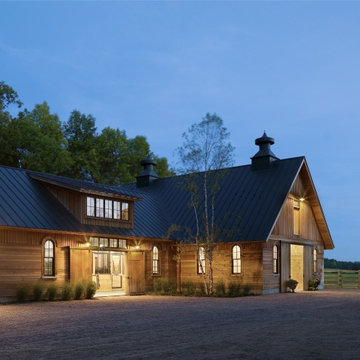Idées déco de très grandes maisons campagne
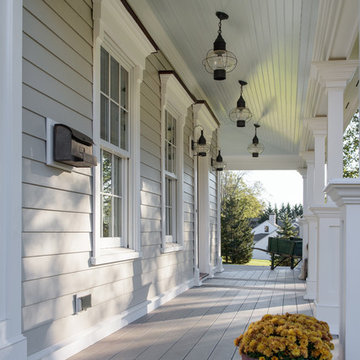
Custom wraparound porch with Wolf PVC composite decking, high gloss beaded ceiling, and hand crafted PVC architectural columns. Built for the harsh shoreline weather.
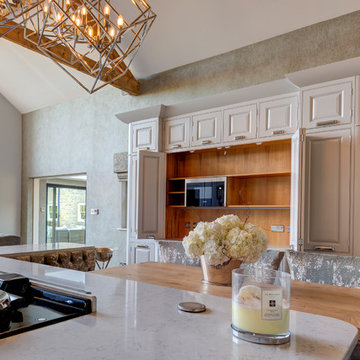
A New England inspired kitchen/dining/living space with rolling library ladder feature. Beautifully set in a barn conversion within the grounds of a 15th Century farmhouse.
All furniture meticulously handcrafted by our exceptional team.
Another successful collaboration with Fleur Interiors, our interior design partner in creating this stunning New England inspired country home.
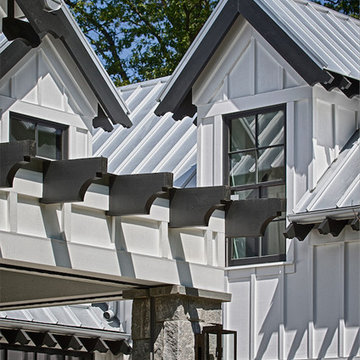
Inspiration pour une très grande façade de maison grise rustique à un étage avec un revêtement mixte, un toit à deux pans et un toit en métal.
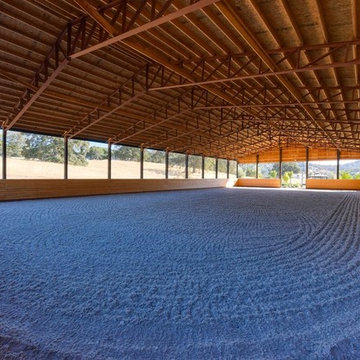
This covered riding arena in Shingle Springs, California houses a full horse arena, horse stalls and living quarters. The arena measures 60’ x 120’ (18 m x 36 m) and uses fully engineered clear-span steel trusses too support the roof. The ‘club’ addition measures 24’ x 120’ (7.3 m x 36 m) and provides viewing areas, horse stalls, wash bay(s) and additional storage. The owners of this structure also worked with their builder to incorporate living space into the building; a full kitchen, bathroom, bedroom and common living area are located within the club portion.
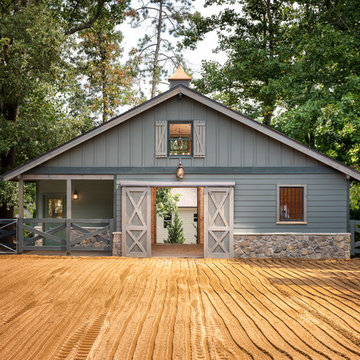
www.gareygomez.com
Idée de décoration pour un très grand abri de jardin séparé champêtre.
Idée de décoration pour un très grand abri de jardin séparé champêtre.
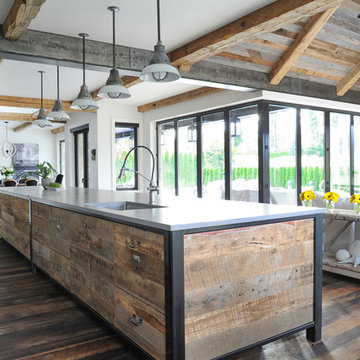
Cabinetry by: Esq Design.
Interior design by District 309
Photography: Tracey Ayton
Idée de décoration pour une très grande cuisine américaine champêtre en L avec un évier encastré, un électroménager en acier inoxydable, parquet foncé, îlot, un sol marron, un plan de travail en quartz modifié, un placard à porte shaker, des portes de placard blanches, une crédence blanche et une crédence en carrelage métro.
Idée de décoration pour une très grande cuisine américaine champêtre en L avec un évier encastré, un électroménager en acier inoxydable, parquet foncé, îlot, un sol marron, un plan de travail en quartz modifié, un placard à porte shaker, des portes de placard blanches, une crédence blanche et une crédence en carrelage métro.

Adrian Gregorutti
Aménagement d'une très grande salle de séjour campagne ouverte avec salle de jeu, un mur blanc, un sol en ardoise, une cheminée standard, un manteau de cheminée en béton, un téléviseur dissimulé et un sol multicolore.
Aménagement d'une très grande salle de séjour campagne ouverte avec salle de jeu, un mur blanc, un sol en ardoise, une cheminée standard, un manteau de cheminée en béton, un téléviseur dissimulé et un sol multicolore.
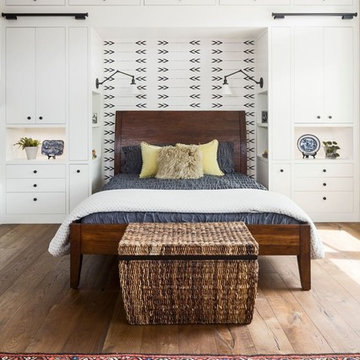
Walking down the stairs will lead you to the master bedroom which features floor to ceiling custom cabinets at the bed wall, deep drawers below the platform wall, and custom closet with sliding doors. Access to all of the cabinets was a must, even at the tippy top, so we designed a library ladder that could be used on the closet or bed side, with a central resting place between the windows when not in use. The overall aesthetic is warm, clean and minimal, with white cabinets, stained European white oak floors, and matte black hardware. An accent wall of Cavern Home wallpaper adds interest and ties the finishes of the room together.
Interior Design by Jameson Interiors.
Photo by Andrea Calo.

John Ellis for Country Living
Idées déco pour une très grande salle de séjour campagne ouverte avec un mur blanc, parquet clair, un téléviseur fixé au mur et un sol marron.
Idées déco pour une très grande salle de séjour campagne ouverte avec un mur blanc, parquet clair, un téléviseur fixé au mur et un sol marron.
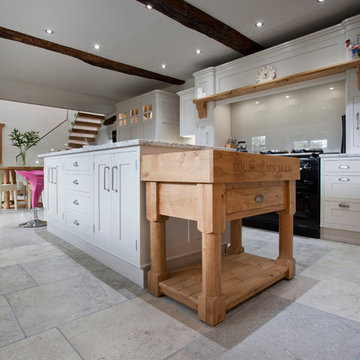
In frame shaker kitchen cabinets in Pippy oak with combination of Skimming stone and Elephants breath.
Delicatus Cream granite work surfaces mixed with Pippy oak and painted finishes bring both warmth and light to this kitchen that has very little natural light.

Maryland Photography, Inc.
Idée de décoration pour une très grande salle de séjour champêtre ouverte avec un mur bleu, un sol en ardoise, une cheminée standard, un manteau de cheminée en pierre et un téléviseur fixé au mur.
Idée de décoration pour une très grande salle de séjour champêtre ouverte avec un mur bleu, un sol en ardoise, une cheminée standard, un manteau de cheminée en pierre et un téléviseur fixé au mur.
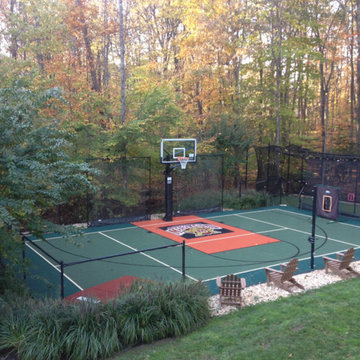
Cette image montre un très grand terrain de sport extérieur arrière rustique l'été avec une exposition partiellement ombragée et des pavés en béton.
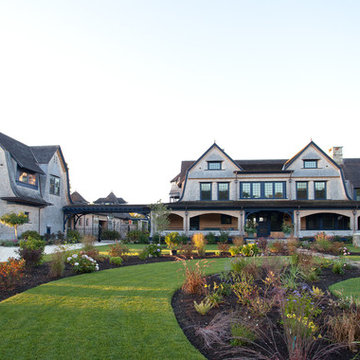
Front facade - Stephen Sullivan Inc.
Aménagement d'une très grande façade de maison beige campagne en bois à deux étages et plus avec un toit de Gambrel et un toit en shingle.
Aménagement d'une très grande façade de maison beige campagne en bois à deux étages et plus avec un toit de Gambrel et un toit en shingle.
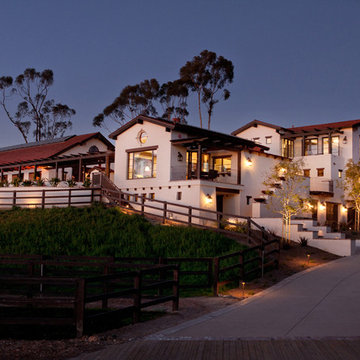
Nothing like the beautiful climate of Rancho Santa Fe to keep the horses happy! This was the ultimate equestrian project – a 16-stall custom barn with luxury clubhouse and living quarters. It was designed as a residence, but comes complete with 7 paddocks, riding arena, turnouts, hot walker and pond – nothing was left out in our collaboration with Blackburn Architects of Washington DC. This 15-acre compound also provides the owners a sunset-view party site, featuring a custom kitchen, outdoor pizza oven, and plenty of relaxation room for guests and ponies.
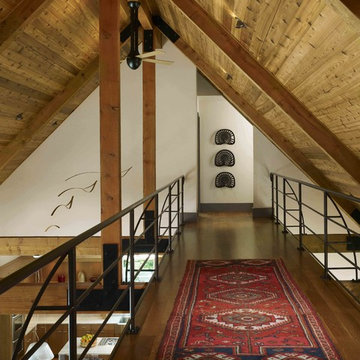
A contemporary interpretation of nostalgic farmhouse style, this Indiana home nods to its rural setting while updating tradition. A central great room, eclectic objects, and farm implements reimagined as sculpture define its modern sensibility.
Photos by Hedrich Blessing
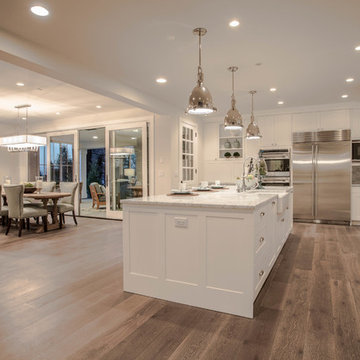
Heiser Media
Idées déco pour une très grande cuisine ouverte campagne en L avec un évier de ferme, un placard à porte shaker, des portes de placard blanches, plan de travail en marbre, une crédence blanche, une crédence en carrelage de pierre, un électroménager en acier inoxydable, parquet foncé et îlot.
Idées déco pour une très grande cuisine ouverte campagne en L avec un évier de ferme, un placard à porte shaker, des portes de placard blanches, plan de travail en marbre, une crédence blanche, une crédence en carrelage de pierre, un électroménager en acier inoxydable, parquet foncé et îlot.
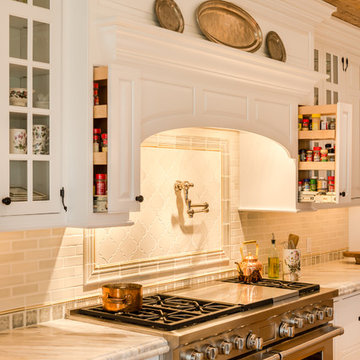
Angle Eye Photography
Idées déco pour une très grande cuisine américaine campagne en L avec un évier de ferme, un placard avec porte à panneau surélevé, des portes de placard blanches, plan de travail en marbre, une crédence blanche, une crédence en carrelage de pierre, un électroménager en acier inoxydable, un sol en bois brun, îlot et un sol marron.
Idées déco pour une très grande cuisine américaine campagne en L avec un évier de ferme, un placard avec porte à panneau surélevé, des portes de placard blanches, plan de travail en marbre, une crédence blanche, une crédence en carrelage de pierre, un électroménager en acier inoxydable, un sol en bois brun, îlot et un sol marron.
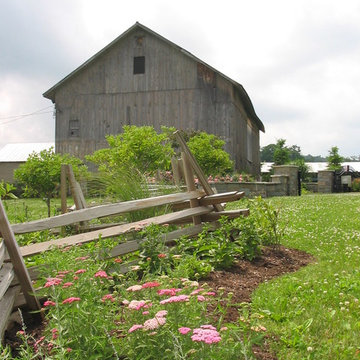
Silo base ans split rail fencing planted out with perennials.
Idées déco pour un très grand aménagement d'entrée ou allée de jardin arrière campagne au printemps avec une exposition ensoleillée et un paillis.
Idées déco pour un très grand aménagement d'entrée ou allée de jardin arrière campagne au printemps avec une exposition ensoleillée et un paillis.
Idées déco de très grandes maisons campagne
12



















