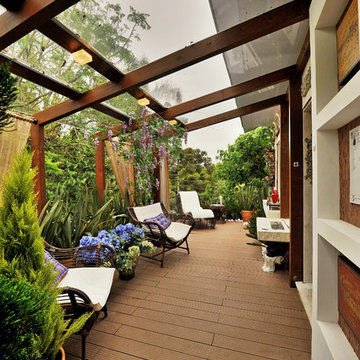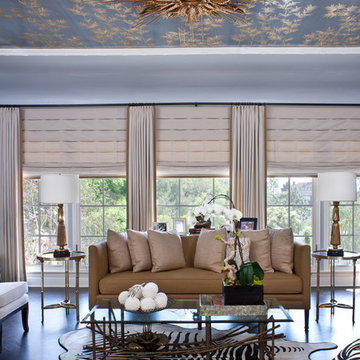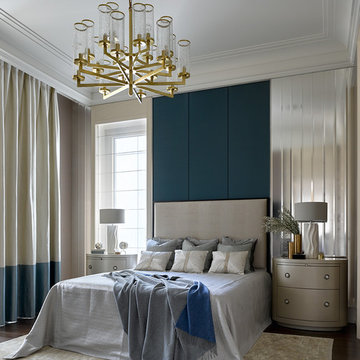Idées déco de maisons classiques
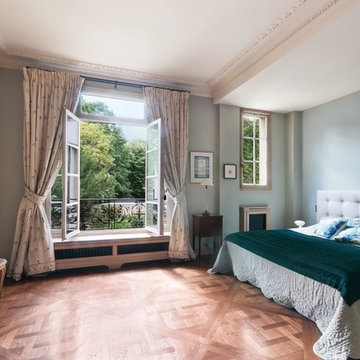
Aménagement d'une chambre parentale classique avec un mur bleu, un sol en bois brun et aucune cheminée.
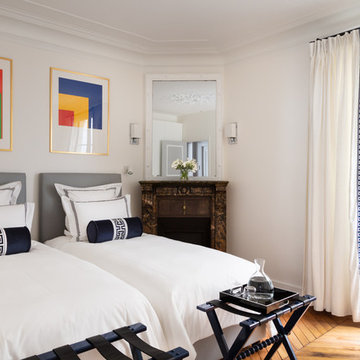
Idées déco pour une chambre d'amis classique avec un mur blanc, un sol en bois brun et une cheminée d'angle.
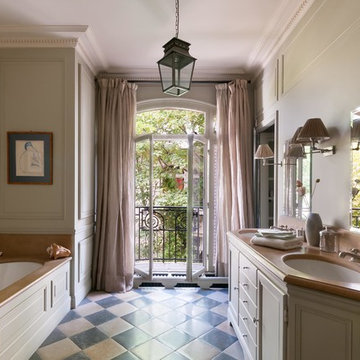
Crédit photo: Sarah Balcon
Exemple d'une salle de bain principale chic avec un placard avec porte à panneau encastré, des portes de placard grises, une baignoire encastrée, un mur gris, un lavabo encastré, un sol multicolore et un plan de toilette beige.
Exemple d'une salle de bain principale chic avec un placard avec porte à panneau encastré, des portes de placard grises, une baignoire encastrée, un mur gris, un lavabo encastré, un sol multicolore et un plan de toilette beige.
Trouvez le bon professionnel près de chez vous

Martha O'Hara Interiors, Interior Design | L. Cramer Builders + Remodelers, Builder | Troy Thies, Photography | Shannon Gale, Photo Styling
Please Note: All “related,” “similar,” and “sponsored” products tagged or listed by Houzz are not actual products pictured. They have not been approved by Martha O’Hara Interiors nor any of the professionals credited. For information about our work, please contact design@oharainteriors.com.

Rebecca Westover
Cette image montre un grand salon traditionnel fermé avec une salle de réception, un mur blanc, parquet clair, une cheminée standard, un manteau de cheminée en pierre, aucun téléviseur, un sol beige et éclairage.
Cette image montre un grand salon traditionnel fermé avec une salle de réception, un mur blanc, parquet clair, une cheminée standard, un manteau de cheminée en pierre, aucun téléviseur, un sol beige et éclairage.

Living Room
Exemple d'un salon chic avec un manteau de cheminée en pierre, un mur beige, un sol en bois brun, un téléviseur fixé au mur, un sol marron et éclairage.
Exemple d'un salon chic avec un manteau de cheminée en pierre, un mur beige, un sol en bois brun, un téléviseur fixé au mur, un sol marron et éclairage.

Cette photo montre un grand salon chic fermé avec une salle de réception, un mur bleu, un sol en bois brun, un téléviseur dissimulé et un sol marron.
Rechargez la page pour ne plus voir cette annonce spécifique
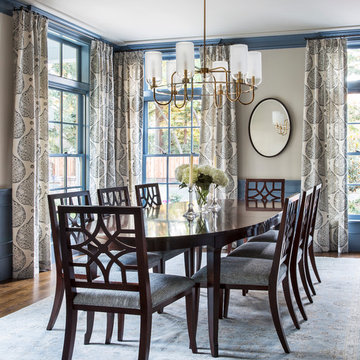
Cette photo montre une rideau de salle à manger chic fermée et de taille moyenne avec un mur beige, parquet foncé et un sol marron.
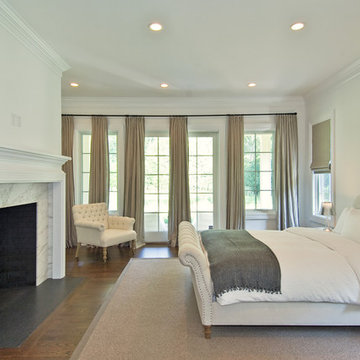
Wainscott South New Construction. Builder: Michael Frank Building Co. Designer: EB Designs
SOLD $5M
Poised on 1.25 acres from which the ocean a mile away is often heard and its breezes most definitely felt, this nearly completed 8,000 +/- sq ft residence offers masterful construction, consummate detail and impressive symmetry on three levels of living space. The journey begins as a double height paneled entry welcomes you into a sun drenched environment over richly stained oak floors. Spread out before you is the great room with coffered 10 ft ceilings and fireplace. Turn left past powder room, into the handsome formal dining room with coffered ceiling and chunky moldings. The heart and soul of your days will happen in the expansive kitchen, professionally equipped and bolstered by a butlers pantry leading to the dining room. The kitchen flows seamlessly into the family room with wainscotted 20' ceilings, paneling and room for a flatscreen TV over the fireplace. French doors open from here to the screened outdoor living room with fireplace. An expansive master with fireplace, his/her closets, steam shower and jacuzzi completes the first level. Upstairs, a second fireplaced master with private terrace and similar amenities reigns over 3 additional ensuite bedrooms. The finished basement offers recreational and media rooms, full bath and two staff lounges with deep window wells The 1.3acre property includes copious lawn and colorful landscaping that frame the Gunite pool and expansive slate patios. A convenient pool bath with access from both inside and outside the house is adjacent to the two car garage. Walk to the stores in Wainscott, bike to ocean at Beach Lane or shop in the nearby villages. Easily the best priced new construction with the most to offer south of the highway today.

Some of my bedrooms.
Idées déco pour une chambre classique avec une cheminée standard et un mur beige.
Idées déco pour une chambre classique avec une cheminée standard et un mur beige.

Joseph St. Pierre photo
Exemple d'un grand salon chic fermé avec un manteau de cheminée en pierre, un mur beige, un sol en bois brun, une cheminée standard et un sol marron.
Exemple d'un grand salon chic fermé avec un manteau de cheminée en pierre, un mur beige, un sol en bois brun, une cheminée standard et un sol marron.
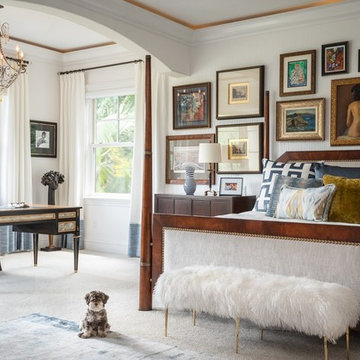
Idée de décoration pour une grande chambre tradition avec un mur blanc, aucune cheminée et un sol gris.
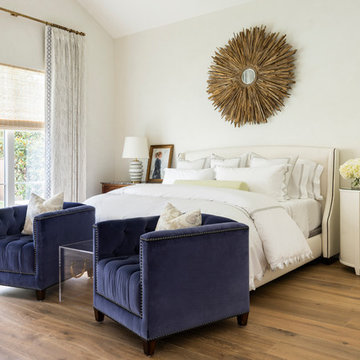
Aménagement d'une chambre parentale classique avec un mur beige, aucune cheminée et un sol en bois brun.
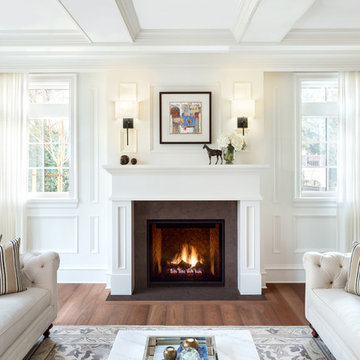
Exemple d'un salon chic avec une salle de réception, un mur blanc, un sol en bois brun, une cheminée standard et aucun téléviseur.
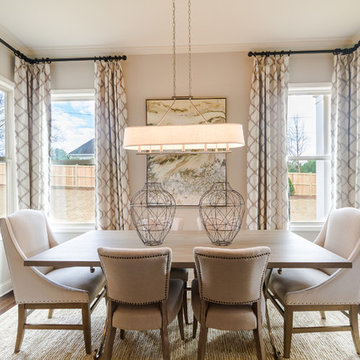
Idées déco pour une rideau de salle à manger classique avec un mur gris, parquet foncé et aucune cheminée.
Idées déco de maisons classiques
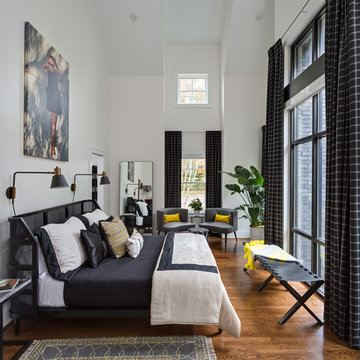
Firewater Photography
Idées déco pour une chambre classique avec un mur blanc, un sol en bois brun et aucune cheminée.
Idées déco pour une chambre classique avec un mur blanc, un sol en bois brun et aucune cheminée.
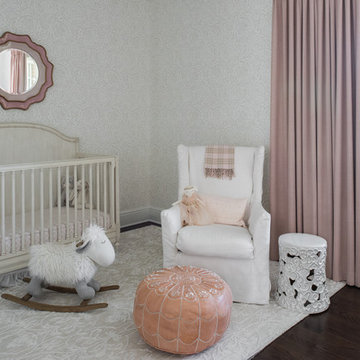
Girls' nursery with floral wallpaper and soft pink drapery panels
Photo by Bos Images
Exemple d'une chambre de bébé fille chic avec un mur gris et parquet foncé.
Exemple d'une chambre de bébé fille chic avec un mur gris et parquet foncé.
1




















