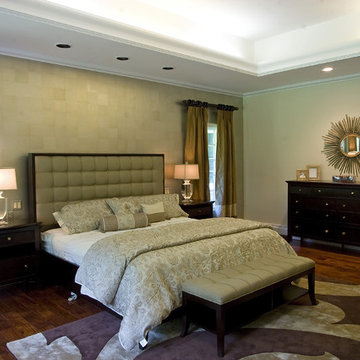Idées déco de maisons classiques
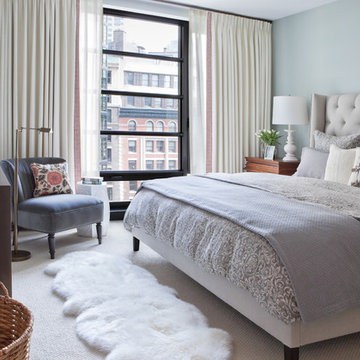
Photo: Sarah M. Young | smyphoto
Inspiration pour une chambre traditionnelle de taille moyenne avec un mur bleu et un sol gris.
Inspiration pour une chambre traditionnelle de taille moyenne avec un mur bleu et un sol gris.
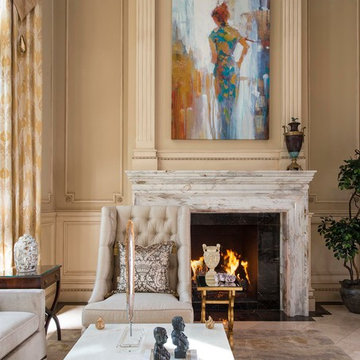
Dan Piassick
Exemple d'un grand salon chic fermé avec une salle de réception, aucun téléviseur, un mur beige, un sol en marbre, une cheminée standard et un manteau de cheminée en pierre.
Exemple d'un grand salon chic fermé avec une salle de réception, aucun téléviseur, un mur beige, un sol en marbre, une cheminée standard et un manteau de cheminée en pierre.
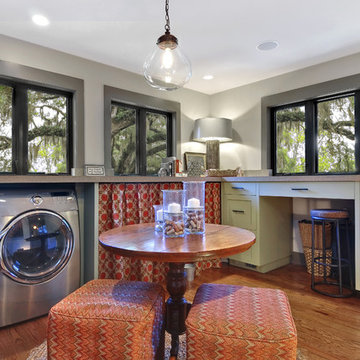
Photography by William Quarles. Designed by Shannon Bogen. Built by Robert Paige Cabinetry. Contractor Tom Martin.
Cette photo montre une buanderie chic en L de taille moyenne avec des machines dissimulées.
Cette photo montre une buanderie chic en L de taille moyenne avec des machines dissimulées.
Trouvez le bon professionnel près de chez vous
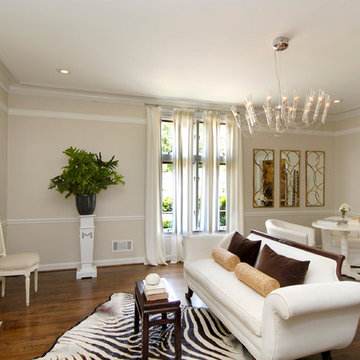
Contemporary living room with classic elements.
Exemple d'un salon chic fermé avec un mur beige, parquet foncé et une cheminée standard.
Exemple d'un salon chic fermé avec un mur beige, parquet foncé et une cheminée standard.
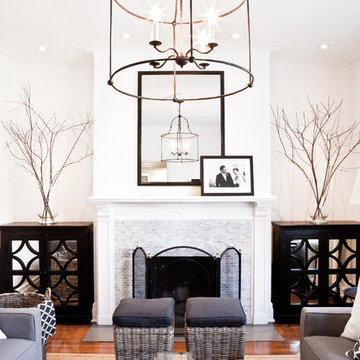
Photos by Angela Auclair Photography
www.angelaauclair.com
All photos @angelaauclair
Design by Lux Decor
www.lux-decor.com
Réalisation d'un salon tradition avec un manteau de cheminée en carrelage.
Réalisation d'un salon tradition avec un manteau de cheminée en carrelage.
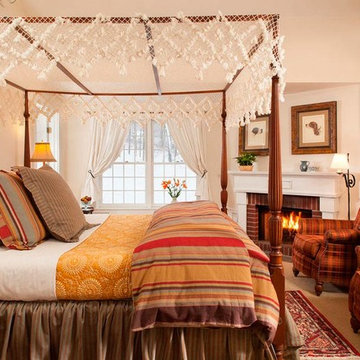
Jumping Rocks Photography
Inspiration pour une chambre traditionnelle avec un mur beige, une cheminée standard et un manteau de cheminée en brique.
Inspiration pour une chambre traditionnelle avec un mur beige, une cheminée standard et un manteau de cheminée en brique.
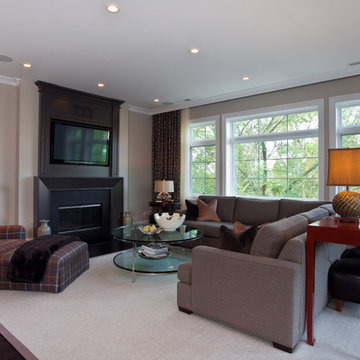
Cette image montre un salon traditionnel avec un mur beige et un téléviseur fixé au mur.
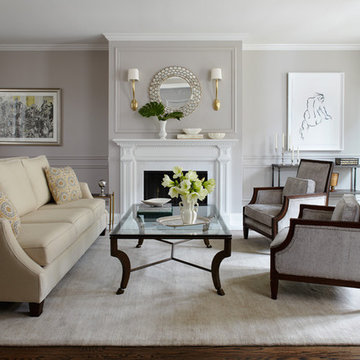
Werner Straube
Idées déco pour un grand salon classique fermé avec un mur gris, une salle de réception, un sol en bois brun, une cheminée standard, un manteau de cheminée en pierre et un sol marron.
Idées déco pour un grand salon classique fermé avec un mur gris, une salle de réception, un sol en bois brun, une cheminée standard, un manteau de cheminée en pierre et un sol marron.
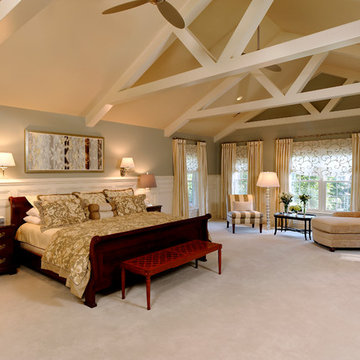
Bob Narod Photography
Idées déco pour une chambre avec moquette classique avec un mur beige.
Idées déco pour une chambre avec moquette classique avec un mur beige.
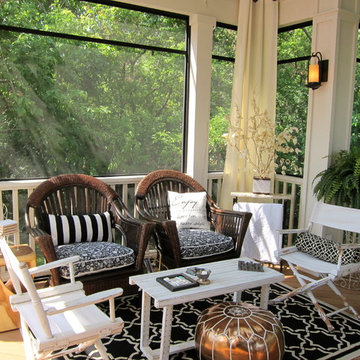
This screened porch was created as a sanctuary, a place to retreat and be enveloped by nature in a calm,
relaxing environment. The monochromatic scheme helps to achieve this quiet mood while the pop
of color comes solely from the surrounding trees. The hits of black help to move your eye around the room and provide a sophisticated feel. Three distinct zones were created to eat, converse
and lounge with the help of area rugs, custom lighting and unique furniture.
Cathy Zaeske
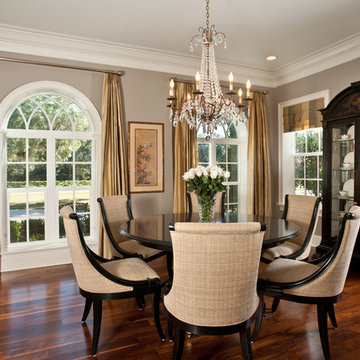
Réalisation d'une rideau de salle à manger tradition avec un mur gris et parquet foncé.
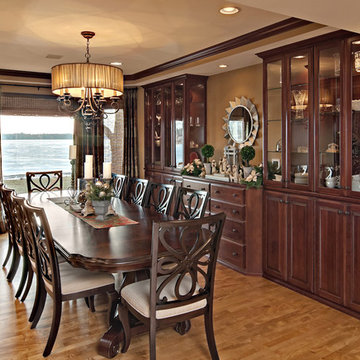
Cette photo montre une rideau de salle à manger chic avec un mur beige et un sol en bois brun.
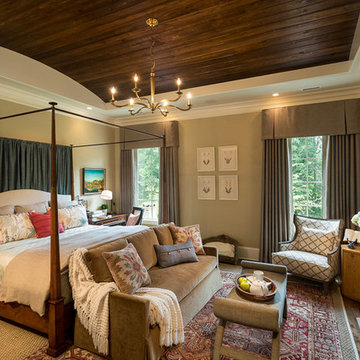
This room features: armchair, bedroom bench, bedroom sofa, canopy bed, drapes, fireplace mantel, four poster bed, oriental rug, silver reading lamp, upholstered headboard, valence, wood barrel ceiling, and a wood nighstand.
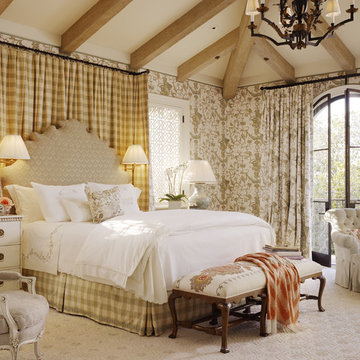
Interior Design by Tucker & Marks: http://www.tuckerandmarks.com/
Photograph by Matthew Millman
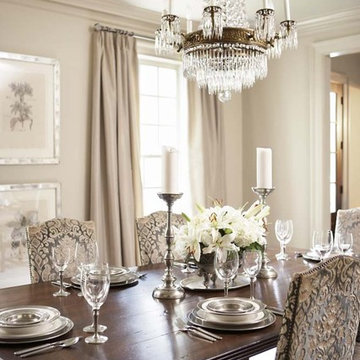
Home to a family of five, this lovely home features an incredible kitchen with a brick archway, custom cabinetry, Wolf and Sub-Zero professional appliances, and Waterworks tile. Heart of pine floors and antique lighting are throughout.
The master bedroom has a gorgeous bed with nickel trim and is marked by a collection of photos of the family. The master bath includes Rohl fixtures, honed travertine countertops, and subway tile.
Rachael Boling Photography
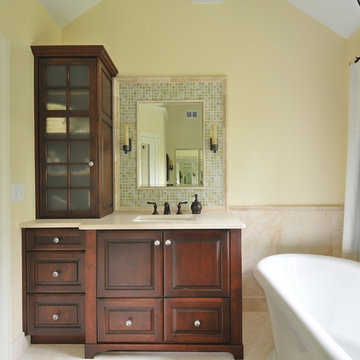
Renovations to this master suite included moving walls and doors, adding a tray ceiling in bedroom, vaulting the ceiling in the bath. The use of stone tile as a wainscot to anchor the space creates an old world feeling, and the light, fresh colors of tile and paint provide a soothing palette.
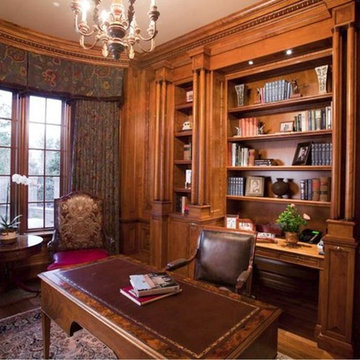
Idées déco pour un bureau classique avec parquet foncé et un bureau indépendant.
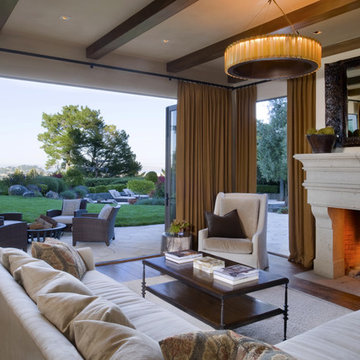
This Marin County project was constructed on a fast-track schedule. Design decisions and construction had to occur jointly in order to maintain aggressive critical-path deadlines. In order to ensure milestones were met, subcontractors, deliveries, and inspections were closely managed with clear communications between architect, designer, owner, and contractor.
Idées déco de maisons classiques
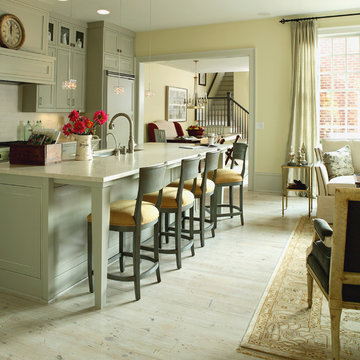
Idée de décoration pour une cuisine ouverte parallèle et encastrable tradition avec des portes de placard grises, une crédence blanche et une crédence en carrelage métro.
8



















