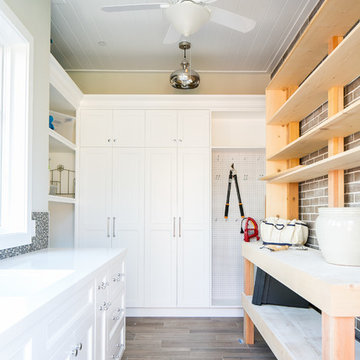Idées déco de maisons classiques
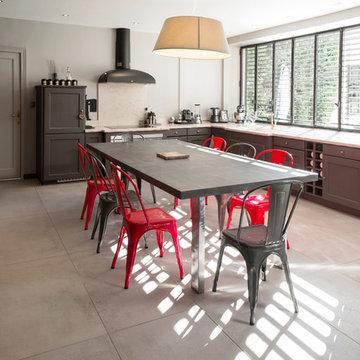
Réalisation d'une cuisine américaine tradition en U avec un placard à porte shaker, des portes de placard grises, une crédence beige, aucun îlot, un sol gris, un plan de travail beige et fenêtre au-dessus de l'évier.
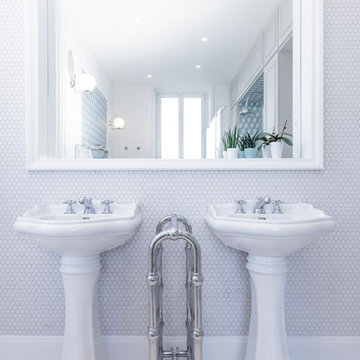
Idée de décoration pour une grande salle de bain tradition avec un lavabo de ferme, un carrelage blanc, mosaïque et un mur blanc.

Maison Louis-Marie Vincent
Exemple d'une salle de séjour mansardée ou avec mezzanine chic avec une bibliothèque ou un coin lecture, un mur marron, un sol en bois brun, une cheminée standard et un sol marron.
Exemple d'une salle de séjour mansardée ou avec mezzanine chic avec une bibliothèque ou un coin lecture, un mur marron, un sol en bois brun, une cheminée standard et un sol marron.
Trouvez le bon professionnel près de chez vous
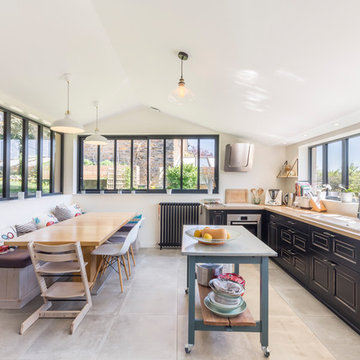
Pierre Coussié Photographie
Cette photo montre une cuisine américaine chic en L avec un évier posé, un placard avec porte à panneau surélevé, des portes de placard noires, un plan de travail en bois, un électroménager en acier inoxydable, carreaux de ciment au sol, îlot et un sol gris.
Cette photo montre une cuisine américaine chic en L avec un évier posé, un placard avec porte à panneau surélevé, des portes de placard noires, un plan de travail en bois, un électroménager en acier inoxydable, carreaux de ciment au sol, îlot et un sol gris.

Gorgeous Remodel- We remodeled the 1st Floor of this beautiful water front home in Wexford Plantation, on Hilton Head Island, SC. We added a new pool and spa in the rear of the home overlooking the scenic harbor. The marble, onyx and tile work are incredible!

Visit The Korina 14803 Como Circle or call 941 907.8131 for additional information.
3 bedrooms | 4.5 baths | 3 car garage | 4,536 SF
The Korina is John Cannon’s new model home that is inspired by a transitional West Indies style with a contemporary influence. From the cathedral ceilings with custom stained scissor beams in the great room with neighboring pristine white on white main kitchen and chef-grade prep kitchen beyond, to the luxurious spa-like dual master bathrooms, the aesthetics of this home are the epitome of timeless elegance. Every detail is geared toward creating an upscale retreat from the hectic pace of day-to-day life. A neutral backdrop and an abundance of natural light, paired with vibrant accents of yellow, blues, greens and mixed metals shine throughout the home.
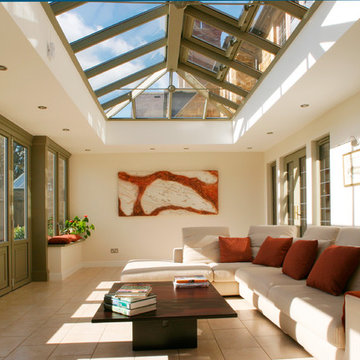
This image shows the potential orangeries have for creating year-round family spaces. The lantern floods the area with natural light, while the double doors connect the home to the garden, perfect for summer entertaining. The orangery's design also allows use through the colder months - fully insulated and with energy efficient glass, the room remains warm even when it's freezing outside.

Exemple d'une cuisine chic en L avec un évier encastré, des portes de placard noires, une crédence blanche, une crédence en dalle de pierre, un électroménager blanc, un sol en bois brun, îlot, un sol marron et un plan de travail gris.

Troy Thies Photography
Exemple d'une cuisine ouverte encastrable chic en L avec un évier de ferme, un placard avec porte à panneau surélevé, des portes de placard blanches, parquet foncé et îlot.
Exemple d'une cuisine ouverte encastrable chic en L avec un évier de ferme, un placard avec porte à panneau surélevé, des portes de placard blanches, parquet foncé et îlot.

Two different accent tiles make a statement and add a pop of color against the large white wall tiles in the custom shower. Frameless glass creates a custom and modern feel to the space.
This small powder bath lacked interest and was quite dark despite having a window.
We added white horizontal tongue & groove on the lower portion of the room with a warm graphic wallpaper above.
A custom white cabinet with a waterfall grey and white granite counter gave the vanity some personality.
New crown molding, window casings, taller baseboards and white wood blinds made impact to the small room.
We also installed a modern pendant light and a rustic oval mirror which adds character to the space.
BEFORE
Though this bathroom had a good layout, everything was just really outdated. We added tile from floor to ceiling for a spa like feel. We kept the color palette neutral and timeless. The dark cheery cabinet was elegantly finished with crystal knobs and a cararra marble countertop.
AFTER
AFTER
BEFORE
There was an underutilized corner between the vanity and the shower that was basically wasted space.
To give the corner a purpose, we added a make-up vanity in white with a custom made stool.
Oversized subway tiles were added to the shower, along with a rain shower head, for a clean and timeless look. We also added a new frosted glass door to the walk-in closet to let the light in.
BEFORE
These beautiful oval pivot mirrors are not only functional but also showcase the cararra marble on the wall. Unique glass pendants are a dramatic addition to the space as is the ikat wallpaper in the WC. To finish out the vanity space we added a shallow white upper cabinet for additional storage.
BEFORE
AFTER
AFTER
The best part of this remodel? Tearing out the awful, dated carpet! We chose porcelain tile with the look of hardwoods for a more functional and modern space.
Curtains soften the corner while creating privacy and framing the soaking tub.
Photo Credit: Holland Photography - Cory Holland - HollandPhotography.biz

By moving the exterior wall to the patio out two feet, we were able to create an open kitchen/dining/living space in perfect proportion for this mid-century style home. This extra space allowed us to transform the existing galley kitchen into a U-shape with a peninsula bar. The blue base cabinets pack a punch of color, while the white uppers and backsplash create a light and airy space that looks bigger than the actual square footage.

Jon Wallen
Cette photo montre une grande cuisine américaine chic en L avec un placard avec porte à panneau encastré, des portes de placard blanches, une crédence blanche, un électroménager noir, parquet foncé, îlot, un évier 1 bac, plan de travail en marbre et une crédence en carrelage métro.
Cette photo montre une grande cuisine américaine chic en L avec un placard avec porte à panneau encastré, des portes de placard blanches, une crédence blanche, un électroménager noir, parquet foncé, îlot, un évier 1 bac, plan de travail en marbre et une crédence en carrelage métro.

Cynthia Lynn
Cette photo montre un grand salon chic avec aucune cheminée, un mur gris, parquet foncé et un sol marron.
Cette photo montre un grand salon chic avec aucune cheminée, un mur gris, parquet foncé et un sol marron.

Charles Hilton Architects, Robert Benson Photography
From grand estates, to exquisite country homes, to whole house renovations, the quality and attention to detail of a "Significant Homes" custom home is immediately apparent. Full time on-site supervision, a dedicated office staff and hand picked professional craftsmen are the team that take you from groundbreaking to occupancy. Every "Significant Homes" project represents 45 years of luxury homebuilding experience, and a commitment to quality widely recognized by architects, the press and, most of all....thoroughly satisfied homeowners. Our projects have been published in Architectural Digest 6 times along with many other publications and books. Though the lion share of our work has been in Fairfield and Westchester counties, we have built homes in Palm Beach, Aspen, Maine, Nantucket and Long Island.

Inspiration pour une salle de bain principale traditionnelle de taille moyenne avec des portes de placard beiges, une baignoire posée, un carrelage noir et blanc, un mur jaune, un lavabo encastré, un plan de toilette en marbre, un placard avec porte à panneau encastré, un sol en marbre et un sol blanc.

Countertop, Island: Brittanicca from Cambria's Marble Collection
Exemple d'une cuisine chic avec un évier de ferme, un placard à porte shaker, des portes de placard grises, une crédence grise, parquet foncé, îlot et un sol marron.
Exemple d'une cuisine chic avec un évier de ferme, un placard à porte shaker, des portes de placard grises, une crédence grise, parquet foncé, îlot et un sol marron.

Building Design, Plans (in collaboration with Orfield Drafting), and Interior Finishes by: Fluidesign Studio I Builder & Creative Collaborator : Anchor Builders I Photographer: sethbennphoto.com

Idée de décoration pour une véranda tradition avec parquet foncé, un plafond standard et un sol marron.
Idées déco de maisons classiques
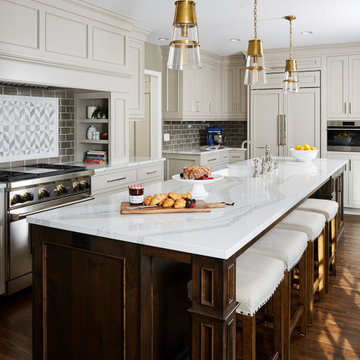
Idées déco pour une cuisine classique en L avec un évier de ferme, un placard avec porte à panneau encastré, des portes de placard grises, une crédence grise, une crédence en carrelage métro, un électroménager en acier inoxydable, parquet foncé, îlot, un sol marron et un plan de travail blanc.
1



















