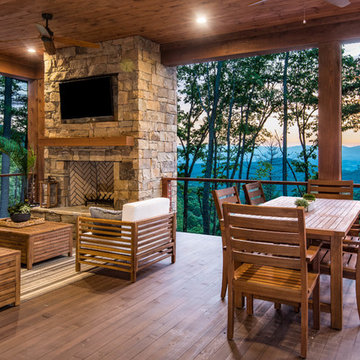Idées déco de maisons montagne

salle de bain style montagne dans un chalet en Vanoise
Cette image montre une petite salle de bain chalet en bois brun et bois avec un placard à porte shaker, un carrelage gris, un mur marron, une vasque, un plan de toilette en bois, aucune cabine, un plan de toilette marron, meuble simple vasque, meuble-lavabo encastré et un plafond en bois.
Cette image montre une petite salle de bain chalet en bois brun et bois avec un placard à porte shaker, un carrelage gris, un mur marron, une vasque, un plan de toilette en bois, aucune cabine, un plan de toilette marron, meuble simple vasque, meuble-lavabo encastré et un plafond en bois.
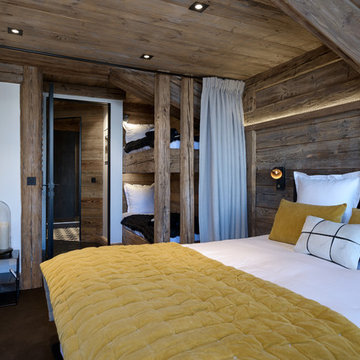
Jetée de lit, coussins et rideaux sur mesure
Cette photo montre une chambre montagne avec un mur marron et un sol marron.
Cette photo montre une chambre montagne avec un mur marron et un sol marron.
Trouvez le bon professionnel près de chez vous

Idées déco pour une douche en alcôve montagne en bois foncé avec un plan de toilette en bois, un lavabo posé, un placard à porte shaker, un carrelage marron, un mur beige, un sol marron, du carrelage en ardoise et un plan de toilette marron.

Photos: Eric Lucero
Exemple d'une grande cuisine américaine montagne en L avec un évier encastré, un placard à porte plane, des portes de placard grises, une crédence grise, un électroménager en acier inoxydable, un sol en bois brun, îlot, un sol marron et un plan de travail blanc.
Exemple d'une grande cuisine américaine montagne en L avec un évier encastré, un placard à porte plane, des portes de placard grises, une crédence grise, un électroménager en acier inoxydable, un sol en bois brun, îlot, un sol marron et un plan de travail blanc.
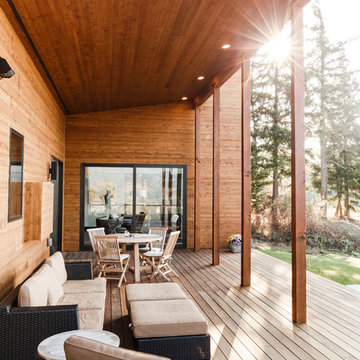
John Hainline
Inspiration pour une terrasse arrière chalet avec une extension de toiture.
Inspiration pour une terrasse arrière chalet avec une extension de toiture.

Paul Dyer Photo
Réalisation d'une salle de bain chalet en bois brun avec un placard à porte plane, un mur beige, un lavabo intégré, un sol gris et un plan de toilette beige.
Réalisation d'une salle de bain chalet en bois brun avec un placard à porte plane, un mur beige, un lavabo intégré, un sol gris et un plan de toilette beige.
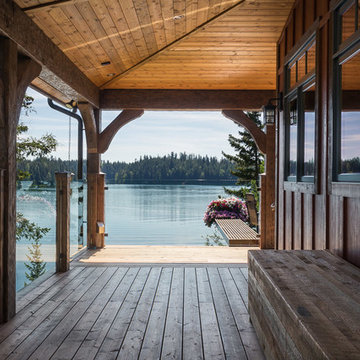
Klassen Photography
Cette photo montre une terrasse latérale montagne de taille moyenne avec une extension de toiture.
Cette photo montre une terrasse latérale montagne de taille moyenne avec une extension de toiture.

Renovation of a master bath suite, dressing room and laundry room in a log cabin farm house. Project involved expanding the space to almost three times the original square footage, which resulted in the attractive exterior rock wall becoming a feature interior wall in the bathroom, accenting the stunning copper soaking bathtub.
A two tone brick floor in a herringbone pattern compliments the variations of color on the interior rock and log walls. A large picture window near the copper bathtub allows for an unrestricted view to the farmland. The walk in shower walls are porcelain tiles and the floor and seat in the shower are finished with tumbled glass mosaic penny tile. His and hers vanities feature soapstone counters and open shelving for storage.
Concrete framed mirrors are set above each vanity and the hand blown glass and concrete pendants compliment one another.
Interior Design & Photo ©Suzanne MacCrone Rogers
Architectural Design - Robert C. Beeland, AIA, NCARB

Aménagement d'une façade de maison bleue montagne en bois à un étage et de taille moyenne avec un toit à deux pans et un toit en métal.
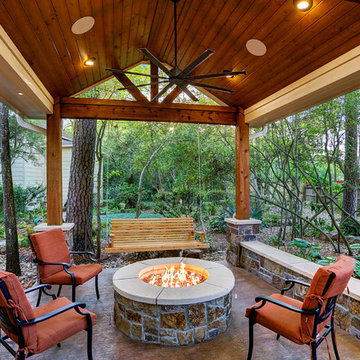
The homeowner wanted a hill country style outdoor living space larger than their existing covered area.
The main structure is now 280 sq ft with a 9-1/2 feet long kitchen complete with a grill, fridge & utensil drawers.
The secondary structure is 144 sq ft with a gas fire pit lined with crushed glass.
The table on the left in the main structure was a piece of granite the homeowner had and wanted it made into a table, so we made a wrought iron frame for it.
There are more sentimental touches! The swing by the fire pit is a newly made replica of a swing the husband had made in wood shop in high school over 50 years ago.
The flooring is stamped concrete in a wood bridge plank pattern.
TK IMAGES
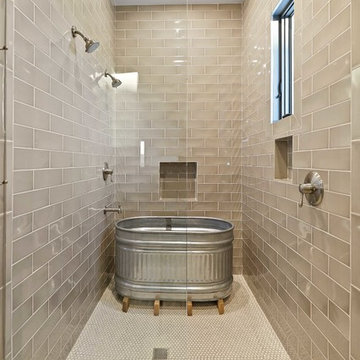
Lauren Keller | Luxury Real Estate Services, LLC
Ipe under tub - https://www.woodco.com/products/ipe/
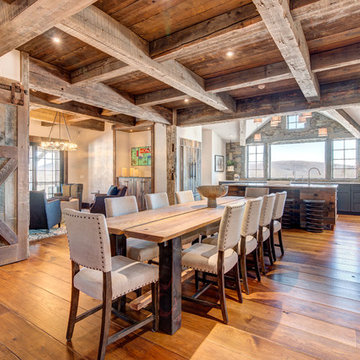
Réalisation d'une salle à manger ouverte sur la cuisine chalet avec un mur blanc et un sol en bois brun.
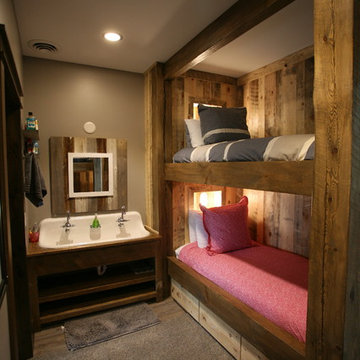
Réalisation d'une chambre d'enfant chalet avec un mur gris, parquet foncé, un sol marron et un lit superposé.

Photos by Whitney Kamman
Réalisation d'une grande salle de séjour chalet ouverte avec un bar de salon, une cheminée ribbon, un manteau de cheminée en pierre, un téléviseur fixé au mur, un mur gris, parquet foncé et un sol marron.
Réalisation d'une grande salle de séjour chalet ouverte avec un bar de salon, une cheminée ribbon, un manteau de cheminée en pierre, un téléviseur fixé au mur, un mur gris, parquet foncé et un sol marron.
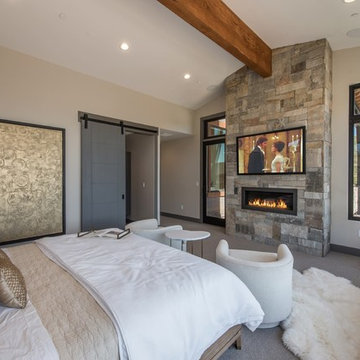
Idée de décoration pour une chambre chalet avec un mur beige, une cheminée ribbon, un manteau de cheminée en métal et un sol gris.
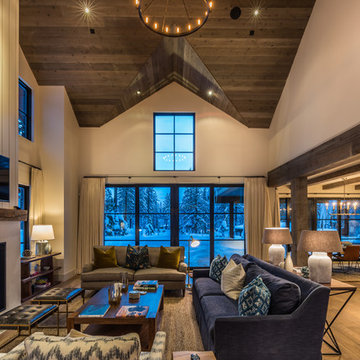
Photo of vaulted Great Room, with barnwood ceilings, large fireplace as the focal point, and glass window/door wall spilling out onto the rear terrace and yard beyond.
Photo by Martis Camp Sales (Paul Hamill)
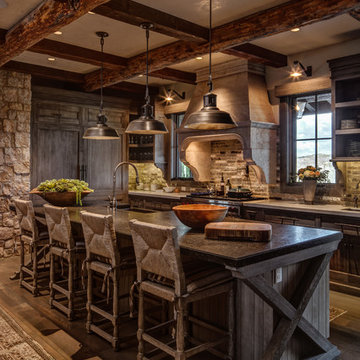
Idées déco pour une cuisine encastrable montagne en L et bois foncé avec îlot, un sol marron, un évier de ferme, un placard avec porte à panneau encastré, une crédence grise et parquet foncé.

Gibeon Photography
Cette image montre une buanderie chalet en bois foncé multi-usage avec un évier encastré et un mur blanc.
Cette image montre une buanderie chalet en bois foncé multi-usage avec un évier encastré et un mur blanc.
Idées déco de maisons montagne

Réalisation d'un salon chalet de taille moyenne et fermé avec une salle de réception, un sol en bois brun, une cheminée standard, un manteau de cheminée en pierre et aucun téléviseur.
1



















