Idées déco de maisons craftsman

This newly built Old Mission style home gave little in concessions in regards to historical accuracies. To create a usable space for the family, Obelisk Home provided finish work and furnishings but in needed to keep with the feeling of the home. The coffee tables bunched together allow flexibility and hard surfaces for the girls to play games on. New paint in historical sage, window treatments in crushed velvet with hand-forged rods, leather swivel chairs to allow “bird watching” and conversation, clean lined sofa, rug and classic carved chairs in a heavy tapestry to bring out the love of the American Indian style and tradition.
Original Artwork by Jane Troup
Photos by Jeremy Mason McGraw
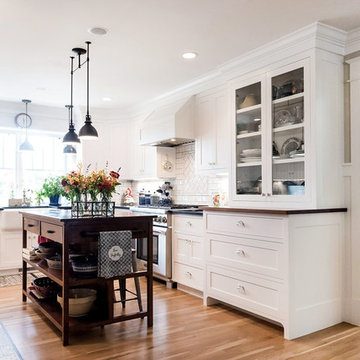
Photography by Kelli Kroneberger
Exemple d'une cuisine craftsman en U avec un évier de ferme, un placard à porte shaker, des portes de placard blanches, une crédence blanche, une crédence en carrelage métro, un électroménager en acier inoxydable, un sol en bois brun, îlot, un sol marron et plan de travail noir.
Exemple d'une cuisine craftsman en U avec un évier de ferme, un placard à porte shaker, des portes de placard blanches, une crédence blanche, une crédence en carrelage métro, un électroménager en acier inoxydable, un sol en bois brun, îlot, un sol marron et plan de travail noir.

The basement bar uses space that would otherwise be empty square footage. A custom bar aligns with the stair treads and is the same wood and finish as the floors upstairs. John Wilbanks Photography
Trouvez le bon professionnel près de chez vous
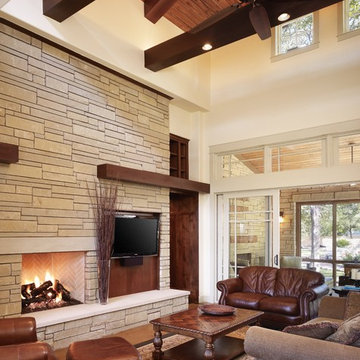
The development of the architecture and the site were critical to blend the home into this well established, but evolving, neighborhood. One goal was to make the home appear as if it had been there 20 years. The home is designed on just under an acre of land with a primary concern of working around the old, established trees (all but one was saved). The exterior style, driven by the client’s taste of a modern Craftsman home, marries materials, finishes and technologies to create a very comfortable environment both inside and out. Sustainable materials and technologies throughout the home create a warm, comfortable, and casual home for the family of four. Considerations from air quality, interior finishes, exterior materials, plan layout and orientation, thermal envelope and energy efficient appliances give this home the warmth of a craftsman with the technological edge of a green home.
Photography by Casey Dunn

Réalisation d'une très grande cuisine craftsman en U avec un évier de ferme, un placard à porte shaker, des portes de placard blanches, une crédence grise, un électroménager en acier inoxydable, un sol en bois brun, îlot, un sol marron et un plan de travail gris.
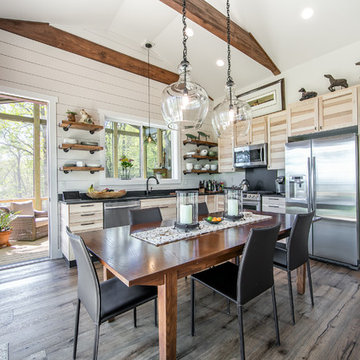
Cette photo montre une cuisine américaine craftsman en L et bois clair avec un évier encastré, un placard à porte shaker, un électroménager en acier inoxydable, aucun îlot et plan de travail noir.
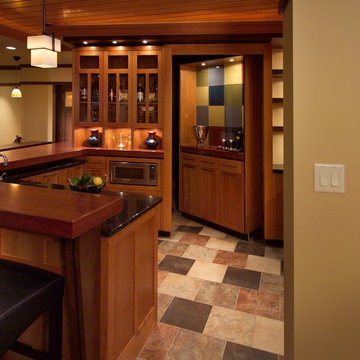
Unfinishes lower level gets an amazing face lift to a Prairie style inspired meca
Photos by Stuart Lorenz Photograpghy
Aménagement d'un bar de salon craftsman avec un sol en carrelage de céramique et un sol multicolore.
Aménagement d'un bar de salon craftsman avec un sol en carrelage de céramique et un sol multicolore.
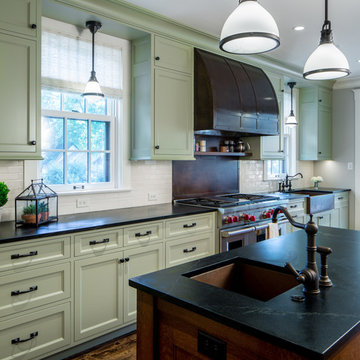
Cette photo montre une cuisine bicolore craftsman avec un évier de ferme, un placard avec porte à panneau encastré, des portes de placards vertess, une crédence blanche, un électroménager en acier inoxydable, parquet foncé, îlot, un sol marron et plan de travail noir.

Inspiration pour une cuisine américaine bicolore craftsman en U et bois brun avec un évier de ferme, un placard avec porte à panneau encastré, une crédence grise, une crédence en mosaïque, un électroménager en acier inoxydable, un sol en bois brun, îlot, un sol marron et un plan de travail blanc.
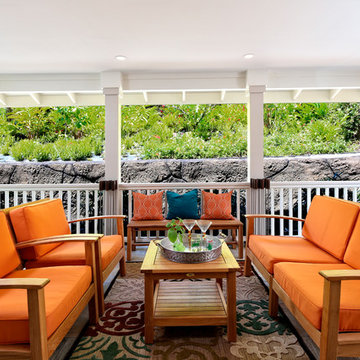
This covered lanai, as it is called in Hawaii, has lighting and music along with all of the comforts of the living room inside. It expands the living space when entertaining and provides a cool place to rest on warm afternoons.
Rick Doyle Photography
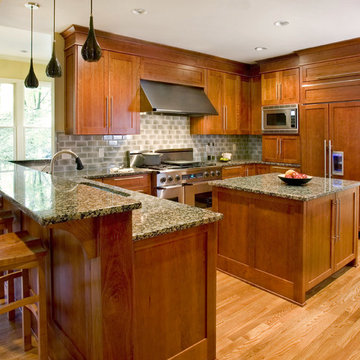
Cette image montre une cuisine encastrable craftsman en U et bois brun avec un placard à porte shaker, une crédence grise et une crédence en carrelage métro.
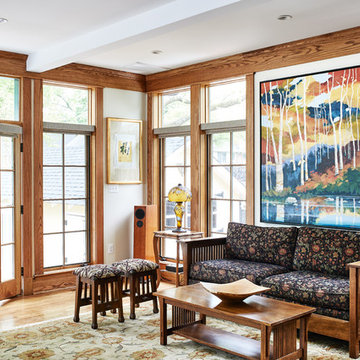
Stacy Zarin-Goldberg
Idées déco pour un salon craftsman de taille moyenne et ouvert avec un mur blanc, un sol en bois brun et un sol marron.
Idées déco pour un salon craftsman de taille moyenne et ouvert avec un mur blanc, un sol en bois brun et un sol marron.
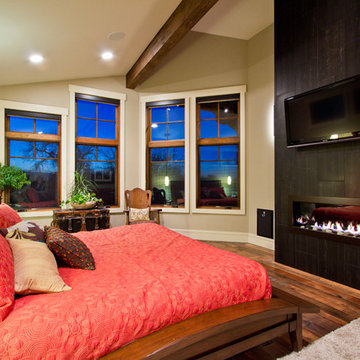
Vantage Point Imagery
Idées déco pour une chambre craftsman avec un mur beige, un sol en bois brun, une cheminée ribbon et un manteau de cheminée en carrelage.
Idées déco pour une chambre craftsman avec un mur beige, un sol en bois brun, une cheminée ribbon et un manteau de cheminée en carrelage.
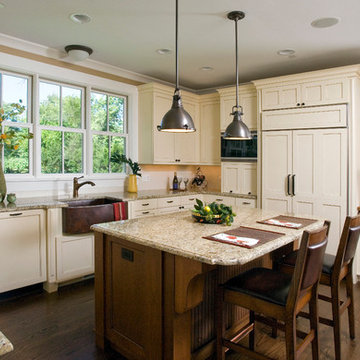
Idées déco pour une cuisine encastrable craftsman en U avec un évier de ferme, un placard à porte shaker, des portes de placard beiges, un plan de travail en granite, une crédence blanche et une crédence en carrelage métro.
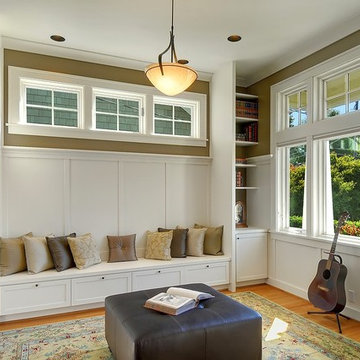
Inspiration pour une salle de séjour craftsman fermée avec une salle de musique, un mur beige et un sol en bois brun.
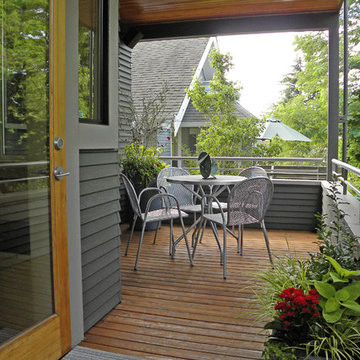
Sarah Greenman © 2012 Houzz
Aménagement d'un porche d'entrée de maison craftsman avec une terrasse en bois.
Aménagement d'un porche d'entrée de maison craftsman avec une terrasse en bois.
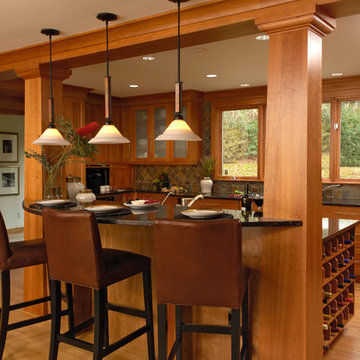
Bethesda, Maryland Craftsman Kitchen design by #JGKB
Photography by Bob Narod
http://www.gilmerkitchens.com/
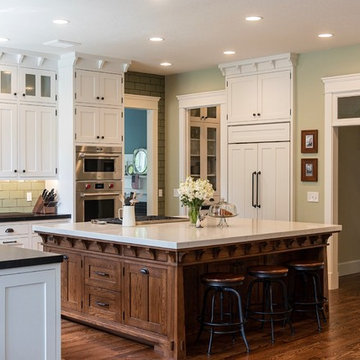
Idée de décoration pour une cuisine encastrable et bicolore craftsman en U avec un placard à porte shaker, îlot, des portes de placard blanches, une crédence verte, parquet foncé, un sol marron et plan de travail noir.
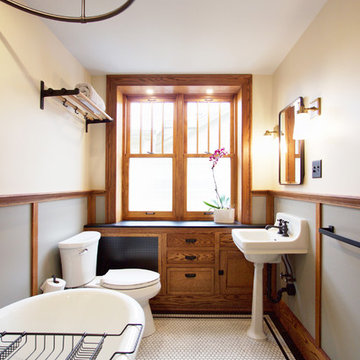
Idées déco pour une salle d'eau craftsman en bois brun avec un placard à porte shaker, une baignoire sur pieds, un combiné douche/baignoire, WC séparés, un sol en carrelage de terre cuite, un sol blanc, une cabine de douche avec un rideau, un mur beige et un lavabo suspendu.
Idées déco de maisons craftsman
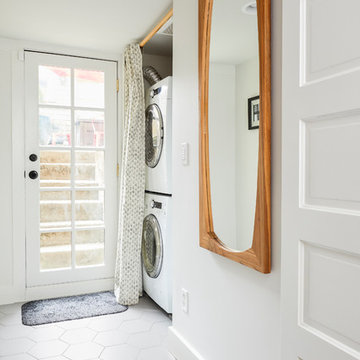
© Cindy Apple Photography
Exemple d'une buanderie craftsman avec un mur blanc, un sol en carrelage de céramique, un sol blanc, un placard et des machines superposées.
Exemple d'une buanderie craftsman avec un mur blanc, un sol en carrelage de céramique, un sol blanc, un placard et des machines superposées.
1


















