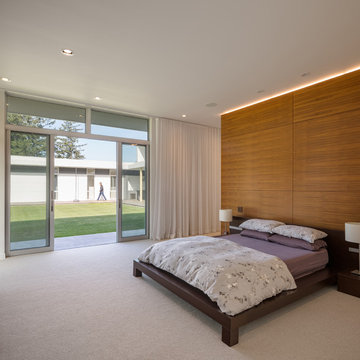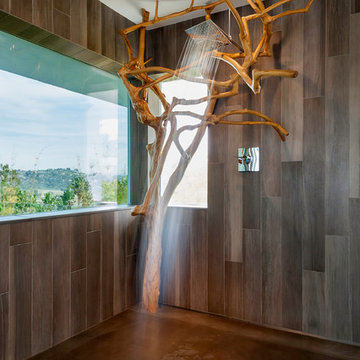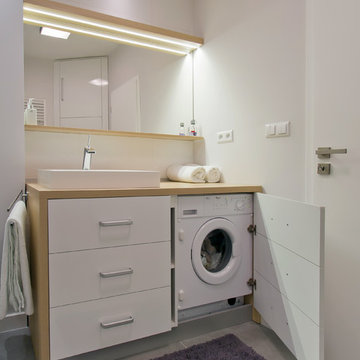Idées déco de maisons modernes
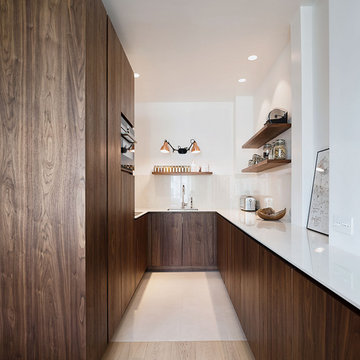
Cette photo montre une cuisine moderne en U et bois foncé avec un évier encastré, un placard à porte plane, aucun îlot, un sol beige et un plan de travail blanc.

Cette image montre une grande cuisine encastrable minimaliste en L et bois foncé avec un placard à porte plane, 2 îlots, un plan de travail blanc, un évier encastré, un sol en carrelage de porcelaine et un sol beige.

Light and airy contemporary kitchen with minimalist features. The large, stone clad island and expansive skylight hero the space.
Cette photo montre une grande cuisine ouverte moderne en L avec un évier 2 bacs, un placard à porte plane, des portes de placard blanches, un plan de travail en quartz modifié, une crédence blanche, une crédence en quartz modifié, un électroménager noir, sol en stratifié, îlot, un sol marron et un plan de travail blanc.
Cette photo montre une grande cuisine ouverte moderne en L avec un évier 2 bacs, un placard à porte plane, des portes de placard blanches, un plan de travail en quartz modifié, une crédence blanche, une crédence en quartz modifié, un électroménager noir, sol en stratifié, îlot, un sol marron et un plan de travail blanc.
Trouvez le bon professionnel près de chez vous
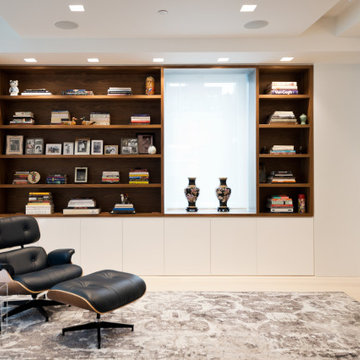
Built-In Walnut Bookshelves Flank One End of the Living Space
Réalisation d'un grand salon minimaliste ouvert avec une bibliothèque ou un coin lecture, un mur blanc, parquet clair, aucun téléviseur et un sol beige.
Réalisation d'un grand salon minimaliste ouvert avec une bibliothèque ou un coin lecture, un mur blanc, parquet clair, aucun téléviseur et un sol beige.

Idées déco pour une très grande façade de maison blanche moderne à un étage avec un revêtement mixte et un toit plat.

AV Architects + Builders
Location: Great Falls, VA, USA
Our modern farm style home design was exactly what our clients were looking for. They had the charm and the landscape they wanted, but needed a boost to help accommodate a family of four. Our design saw us tear down their existing garage and transform the space into an entertaining family friendly kitchen. This addition moved the entry of the home to the other side and switched the view of the kitchen on the side of the home with more natural light. As for the ceilings, we went ahead and changed the traditional 7’8” ceilings to a 9’4” ceiling. Our decision to approach this home with smart design resulted in removing the existing stick frame roof and replacing it with engineered trusses to have a higher and wider roof, which allowed for the open plan to be implemented without the use of supporting beams. And once the finished product was complete, our clients had a home that doubled in space and created many more opportunities for entertaining and relaxing in style.
Stacy Zarin Photography
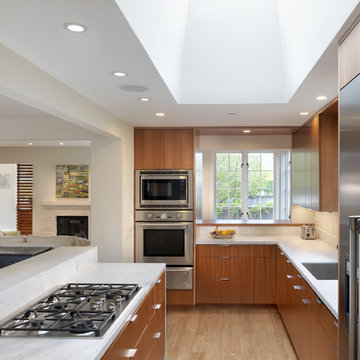
Photo: Rien van Rijthoven
Idées déco pour une cuisine ouverte moderne en bois brun et U avec un électroménager en acier inoxydable, un évier encastré et un placard à porte plane.
Idées déco pour une cuisine ouverte moderne en bois brun et U avec un électroménager en acier inoxydable, un évier encastré et un placard à porte plane.
Rechargez la page pour ne plus voir cette annonce spécifique

Aménagement d'un salon moderne avec un mur blanc, sol en béton ciré, aucune cheminée, un téléviseur fixé au mur et un sol gris.

Exemple d'une buanderie moderne dédiée avec un évier encastré, un placard à porte plane, des portes de placard blanches, des machines côte à côte, un sol gris et un plan de travail blanc.
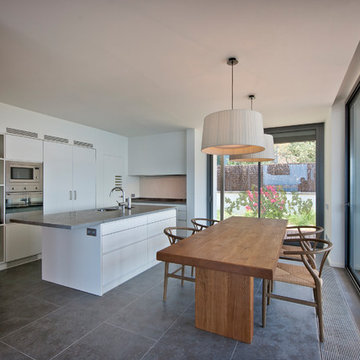
Aménagement d'une cuisine américaine moderne en L avec un évier encastré, un placard à porte plane, des portes de placard blanches, un électroménager en acier inoxydable, îlot, un sol gris et un plan de travail gris.

Ron Rosenzweig
Inspiration pour un WC et toilettes minimaliste de taille moyenne avec un placard à porte plane, des portes de placard beiges, un carrelage beige, un mur beige, un lavabo encastré, un sol gris et un plan de toilette beige.
Inspiration pour un WC et toilettes minimaliste de taille moyenne avec un placard à porte plane, des portes de placard beiges, un carrelage beige, un mur beige, un lavabo encastré, un sol gris et un plan de toilette beige.
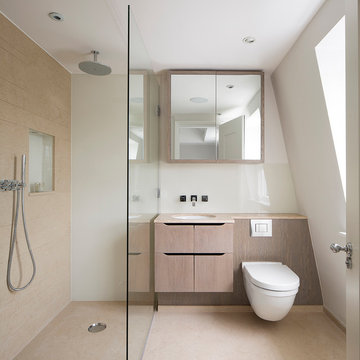
Exemple d'une salle de bain moderne en bois clair avec un placard à porte plane, WC suspendus, un carrelage beige, un mur blanc, un lavabo encastré et aucune cabine.
Rechargez la page pour ne plus voir cette annonce spécifique

Photo: Lisa Petrole
Aménagement d'un grand salon moderne ouvert avec un bar de salon, un mur blanc, un sol en carrelage de porcelaine, une cheminée ribbon et un manteau de cheminée en béton.
Aménagement d'un grand salon moderne ouvert avec un bar de salon, un mur blanc, un sol en carrelage de porcelaine, une cheminée ribbon et un manteau de cheminée en béton.

Edward Caruso
Cette image montre un grand salon minimaliste ouvert avec une salle de réception, un mur blanc, parquet clair, un manteau de cheminée en pierre, une cheminée double-face, aucun téléviseur et un sol beige.
Cette image montre un grand salon minimaliste ouvert avec une salle de réception, un mur blanc, parquet clair, un manteau de cheminée en pierre, une cheminée double-face, aucun téléviseur et un sol beige.
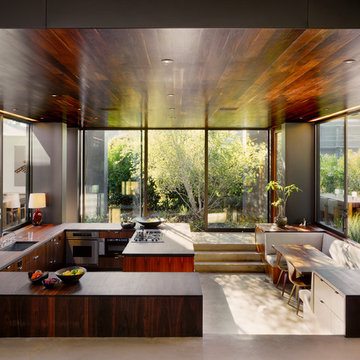
Cette image montre une cuisine américaine minimaliste en U et bois foncé avec un évier encastré, un placard à porte plane, un électroménager en acier inoxydable et sol en béton ciré.
Idées déco de maisons modernes
Rechargez la page pour ne plus voir cette annonce spécifique
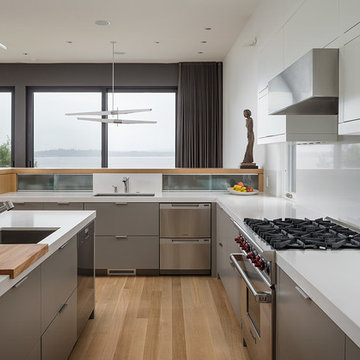
This house was designed as a second home for a Bay Area couple as a summer retreat to spend the warm summer months away from the fog in San Francisco. Built on a steep slope and a narrow lot, this 4000 square foot home is spread over 3 floors, with the master, guest and kids bedroom on the ground floor, and living spaces on the upper floor to take advantage of the views. The main living level includes a large kitchen, dining, and living space, connected to two home offices by way of a bridge that extends across the double height entry. This bridge area acts as a gallery of light, allowing filtered light through the skylights above and down to the entry on the ground level. All living space takes advantage of grand views of Lake Washington and the city skyline beyond. Two large sliding glass doors open up completely, allowing the living and dining space to extend to the deck outside. On the first floor, in addition to the guest room, a “kids room” welcomes visiting nieces and nephews with bunk beds and their own bathroom. The basement level contains storage, mechanical and a 2 car garage.
Photographer: Aaron Leitz
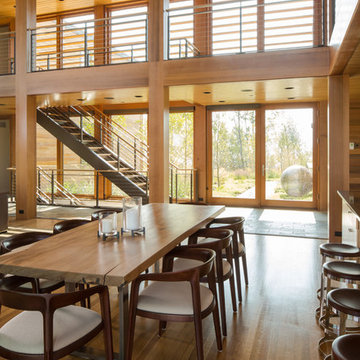
Location: Jackson Hole, WY
Project Manager: Keith A. Benjamin
Superintendent: Russell E. Weaver
Architect: Nagle Hartray
Idées déco pour une salle à manger ouverte sur le salon moderne.
Idées déco pour une salle à manger ouverte sur le salon moderne.
1




















