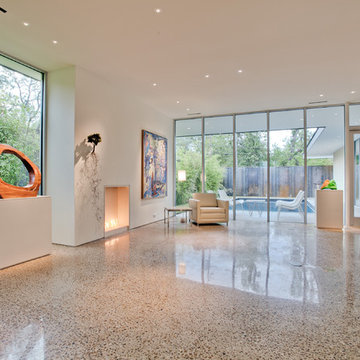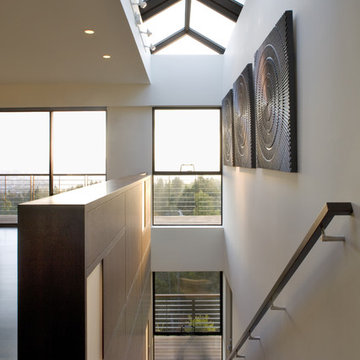Idées déco de maisons modernes
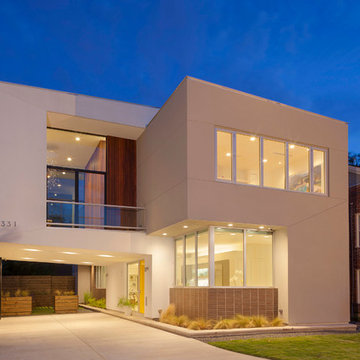
The Binary House was conceived as part of Hometta's premier collection. It explores several dualities of modern living.
Photo Credit: Ben Hill
Aménagement d'une façade de maison blanche moderne à un étage.
Aménagement d'une façade de maison blanche moderne à un étage.
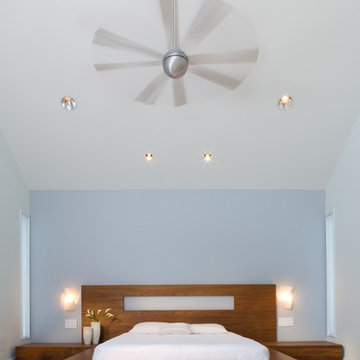
Morgan Howarth Photography Architect: Ben Ames AIA, Interior Design: Cathrine Hailey
Inspiration pour une chambre minimaliste avec un mur blanc.
Inspiration pour une chambre minimaliste avec un mur blanc.
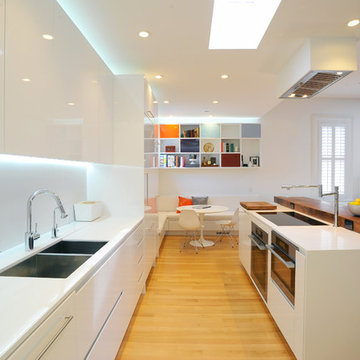
This minimalistic kitchen is given well balanced combination of natural daylight via skylights, accent lights, accent colors and a wood slab counter.
Inspiration pour une cuisine américaine parallèle minimaliste avec un évier 2 bacs, un placard à porte plane, des portes de placard blanches, un plan de travail en bois et un électroménager en acier inoxydable.
Inspiration pour une cuisine américaine parallèle minimaliste avec un évier 2 bacs, un placard à porte plane, des portes de placard blanches, un plan de travail en bois et un électroménager en acier inoxydable.
Trouvez le bon professionnel près de chez vous
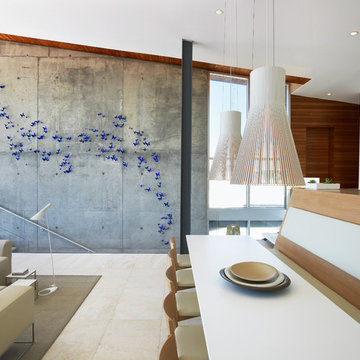
Eric Laignel
Cette image montre une salle à manger ouverte sur le salon minimaliste avec un mur blanc et éclairage.
Cette image montre une salle à manger ouverte sur le salon minimaliste avec un mur blanc et éclairage.
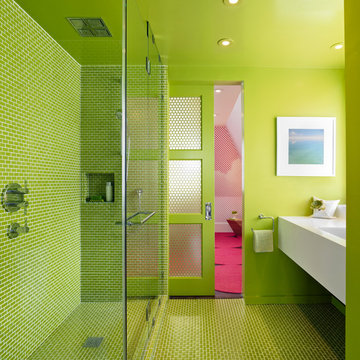
photo by Bruce Damonte
Inspiration pour une salle de bain minimaliste avec un carrelage vert, un plan de toilette blanc et une porte coulissante.
Inspiration pour une salle de bain minimaliste avec un carrelage vert, un plan de toilette blanc et une porte coulissante.
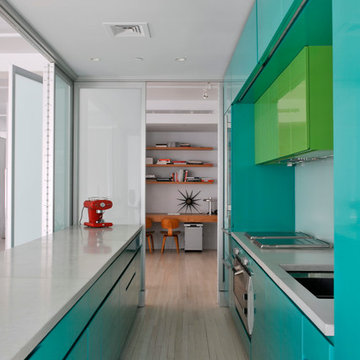
Cette photo montre une cuisine parallèle moderne avec un électroménager en acier inoxydable, un placard à porte plane et des portes de placard turquoises.

Cette image montre un couloir minimaliste avec sol en béton ciré et un sol gris.
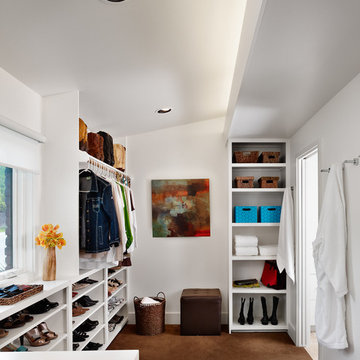
Réalisation d'un dressing room minimaliste avec un placard sans porte, des portes de placard blanches et moquette.

Paul Dyer, Photography
Réalisation d'une cuisine minimaliste en U et bois brun fermée et de taille moyenne avec un électroménager en acier inoxydable, un évier 1 bac, un placard à porte plane, un plan de travail en quartz, une crédence blanche, une crédence en carrelage métro, un sol en carrelage de céramique, une péninsule et un sol beige.
Réalisation d'une cuisine minimaliste en U et bois brun fermée et de taille moyenne avec un électroménager en acier inoxydable, un évier 1 bac, un placard à porte plane, un plan de travail en quartz, une crédence blanche, une crédence en carrelage métro, un sol en carrelage de céramique, une péninsule et un sol beige.
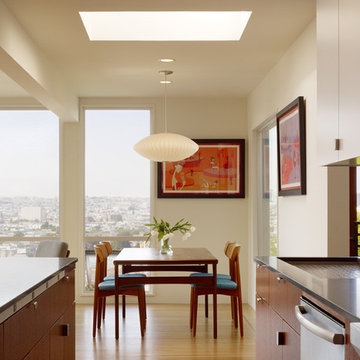
With little to work with but the potential for wonderful light and views, we have given this 1950's Bernal Heights residence an expansive feel that belies its limited square footage. Key to our design is a new staircase (strategically placed to accommodate a future third floor addition), which transforms the entryway and upper level. We collaborated with Andre Caradec of S/U/M Architecture on the design and fabrication of the unique guardrail. The pattern is the result of many considerations: a desire for the perforations to modulate relative to eye level while ascending and descending the stair, the need for a lightweight and self-supporting structure, and, as always, the complex dynamic between design intent, constructability and cost.
Photography: Matthew Millman

The owner's buoyant personality, own design work, and extensive art collection inspire the renovation and addition to this Potrero Hill home. Of course, the dramatic views of the city from the site, which is open on three sides, contribute their fare share to the project's success as well. Here, we worked specifically to "curate" the natural light — using it to draw people up and through the space, to focus attention on the collection of art objects, and to propel them back out to panoramic views of the city beyond. As in all of our work, we were strategic in the use of resources, maintaining the original character of the front of the home, while subtly coaxing more character out of materials, such as simple exterior siding, at the rear
Photography: Matthew Millman
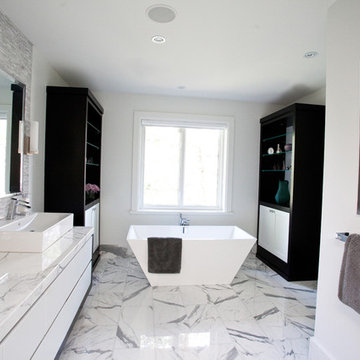
Aménagement d'une grande salle de bain principale moderne avec une baignoire indépendante, un plan de toilette en marbre, une vasque, un placard à porte plane, des portes de placard blanches, un carrelage blanc, un carrelage de pierre, un mur gris et un sol en marbre.
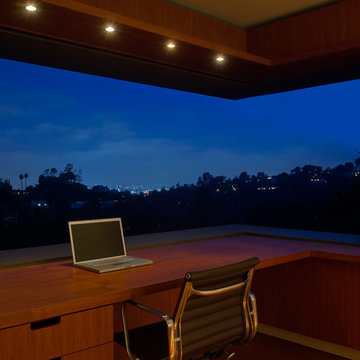
Photo by Richard Horn, negative-altitude.com
Aménagement d'un bureau moderne avec un bureau intégré.
Aménagement d'un bureau moderne avec un bureau intégré.
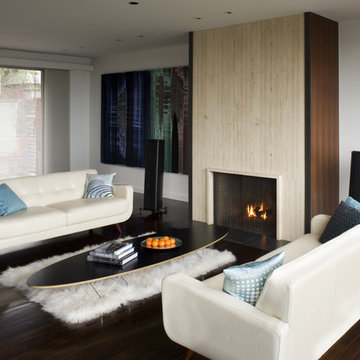
Photos Courtesy of Sharon Risedorph
Idée de décoration pour un salon minimaliste avec un manteau de cheminée en carrelage.
Idée de décoration pour un salon minimaliste avec un manteau de cheminée en carrelage.
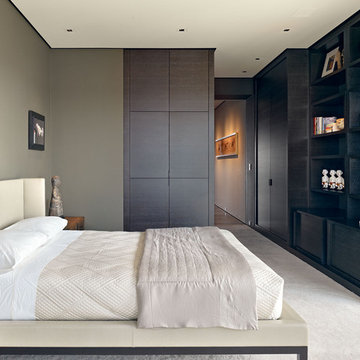
Idées déco pour une chambre avec moquette moderne avec un mur gris.
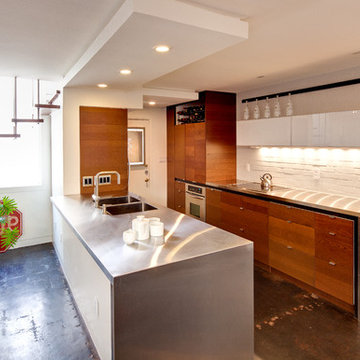
Craig Kuhner Architectural Photography
Exemple d'une cuisine parallèle moderne en bois foncé avec un plan de travail en inox, un évier intégré et un placard à porte plane.
Exemple d'une cuisine parallèle moderne en bois foncé avec un plan de travail en inox, un évier intégré et un placard à porte plane.
Idées déco de maisons modernes
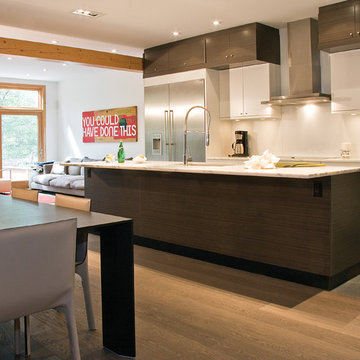
Cirrus Slate Grey Zebrano with Cirrus Oyster
AyA Kitchens and Baths
Réalisation d'une cuisine américaine linéaire minimaliste en bois foncé de taille moyenne avec un électroménager en acier inoxydable, un évier encastré, un placard à porte plane, un plan de travail en quartz modifié, une crédence blanche, un sol en bois brun, îlot et un plan de travail blanc.
Réalisation d'une cuisine américaine linéaire minimaliste en bois foncé de taille moyenne avec un électroménager en acier inoxydable, un évier encastré, un placard à porte plane, un plan de travail en quartz modifié, une crédence blanche, un sol en bois brun, îlot et un plan de travail blanc.
9



















