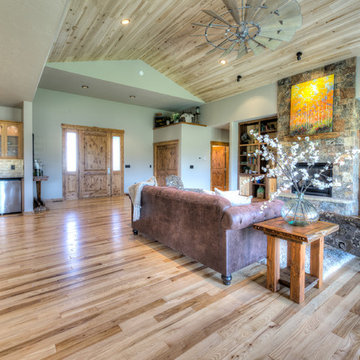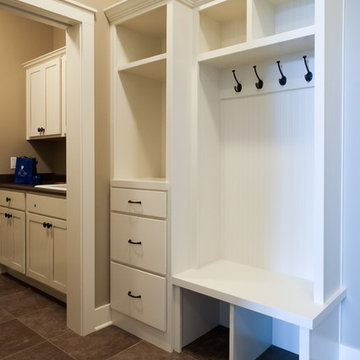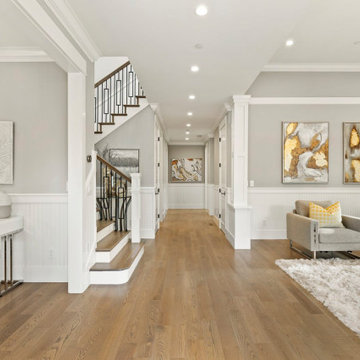Idées déco de maisons craftsman beiges
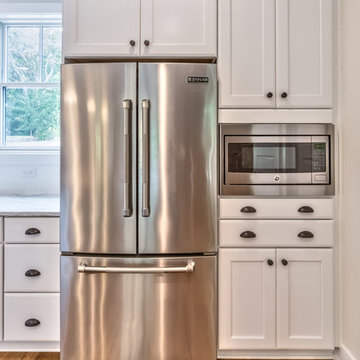
white shaker cabinets w/ stainless steel appliances and a wood butcher block island top
Réalisation d'une grande cuisine américaine craftsman en L avec un évier de ferme, un placard à porte shaker, des portes de placard blanches, un plan de travail en granite, une crédence blanche, une crédence en céramique, un électroménager en acier inoxydable, un sol en bois brun, îlot et un sol marron.
Réalisation d'une grande cuisine américaine craftsman en L avec un évier de ferme, un placard à porte shaker, des portes de placard blanches, un plan de travail en granite, une crédence blanche, une crédence en céramique, un électroménager en acier inoxydable, un sol en bois brun, îlot et un sol marron.
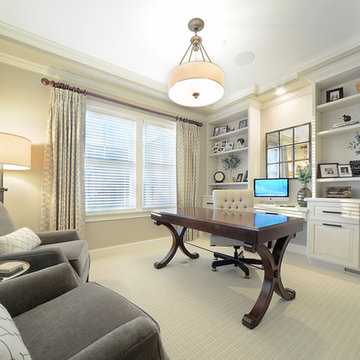
Aménagement d'un bureau craftsman de taille moyenne avec un mur beige, moquette, un bureau indépendant et un sol beige.
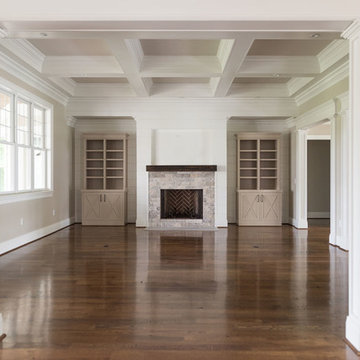
Shaun Ring
Idée de décoration pour une salle de séjour craftsman ouverte et de taille moyenne avec un mur gris, un sol en bois brun, une cheminée standard, un manteau de cheminée en pierre, un téléviseur fixé au mur et un sol marron.
Idée de décoration pour une salle de séjour craftsman ouverte et de taille moyenne avec un mur gris, un sol en bois brun, une cheminée standard, un manteau de cheminée en pierre, un téléviseur fixé au mur et un sol marron.
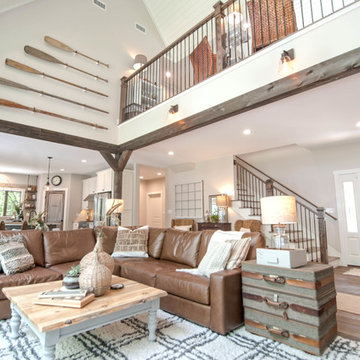
We hired the owners of My Sister's Garage of Windham, Maine to decorate the entire house with a mixture of vintage, repurposed, new, and custom design elements to achieve a classic, campy vibe with a luxury feel.
The brand new Pottery Barn Turner square arm leather sectional in maple is perfectly complemented by this custom live edge coffee table, vintage trunk nightstand and the AMAZING vintage oar installation off of the loft.
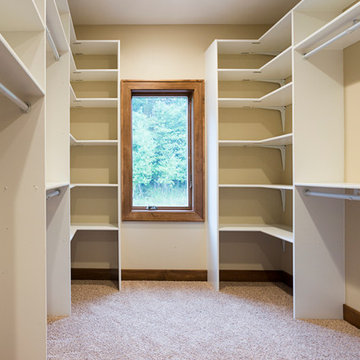
Cette image montre un grand dressing craftsman neutre avec un placard sans porte, des portes de placard blanches et moquette.
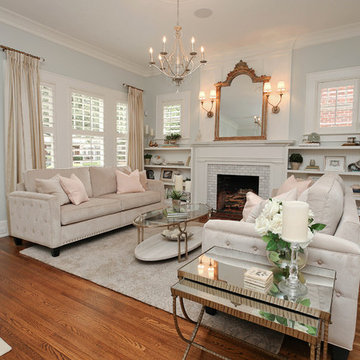
Oasis Photography
Réalisation d'un salon craftsman avec un mur bleu, un sol en bois brun et une cheminée standard.
Réalisation d'un salon craftsman avec un mur bleu, un sol en bois brun et une cheminée standard.

A classic 1922 California bungalow in the historic Jefferson Park neighborhood of Los Angeles restored and enlarged by Tim Braseth of ArtCraft Homes completed in 2015. Originally a 2 bed/1 bathroom cottage, it was enlarged with the addition of a new kitchen wing and master suite for a total of 3 bedrooms and 2 baths. Original vintage details such as a Batchelder tile fireplace and Douglas Fir flooring are complemented by an all-new vintage-style kitchen with butcher block countertops, hex-tiled bathrooms with beadboard wainscoting, original clawfoot tub, subway tile master shower, and French doors leading to a redwood deck overlooking a fully-fenced and gated backyard. The new en suite master retreat features a vaulted ceiling, walk-in closet, and French doors to the backyard deck. Remodeled by ArtCraft Homes. Staged by ArtCraft Collection. Photography by Larry Underhill.
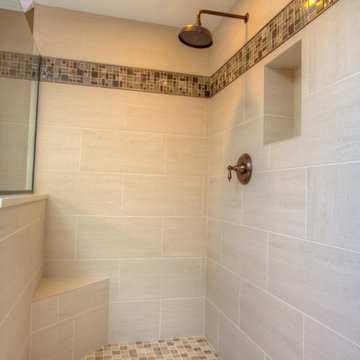
Aménagement d'une salle de bain principale craftsman de taille moyenne avec un carrelage beige, une douche à l'italienne, un carrelage en pâte de verre, un sol en carrelage de porcelaine, un sol beige et un banc de douche.
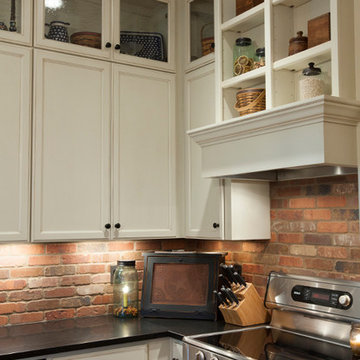
The home's kitchen mixes modern amenities with natural, old world charm to make the space welcoming, rich and tasteful. The browns and oranges of the brick backsplash are complemented by the natural hues of the wooden island. The white cabinets and bright lights offer a nice contrast.

The cozy front porch has a built-in ceiling heater to help socializing in the cool evenings John Wilbanks Photography
Réalisation d'un porche d'entrée de maison craftsman avec une terrasse en bois et une extension de toiture.
Réalisation d'un porche d'entrée de maison craftsman avec une terrasse en bois et une extension de toiture.
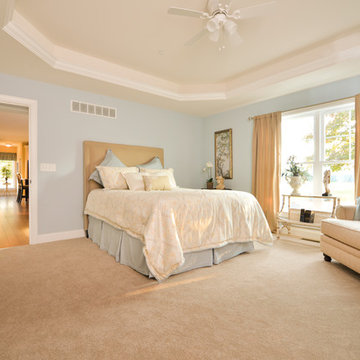
Owner's Suite - featuring lighted tray ceiling, 9 ft. ceiling, Universal design of home features 3'0 doors throughout. Photo: ACHensler
Inspiration pour une grande chambre craftsman avec un mur bleu et aucune cheminée.
Inspiration pour une grande chambre craftsman avec un mur bleu et aucune cheminée.

Cette photo montre une salle à manger craftsman fermée et de taille moyenne avec un mur marron, un sol en bois brun, un sol marron, aucune cheminée, du papier peint et un plafond en papier peint.
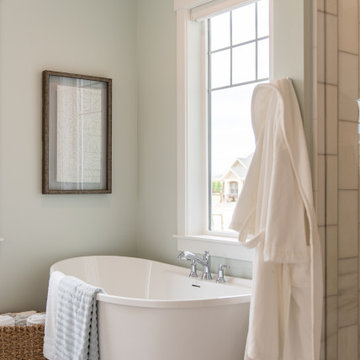
Inspiration pour une grande douche en alcôve principale craftsman avec un placard à porte shaker, des portes de placard grises, une baignoire indépendante, WC séparés, un mur gris, un sol en carrelage de céramique, un lavabo encastré, un plan de toilette en quartz, un sol gris, une cabine de douche à porte battante, un plan de toilette blanc, une niche, un banc de douche, meuble double vasque et meuble-lavabo encastré.
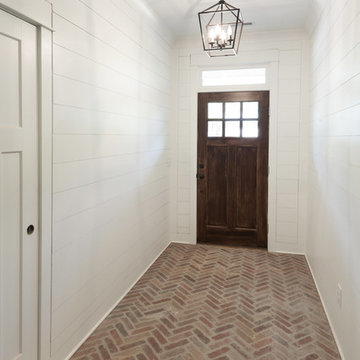
Exemple d'un hall d'entrée craftsman de taille moyenne avec un mur blanc, un sol en brique, une porte simple, une porte en bois foncé et un sol rouge.
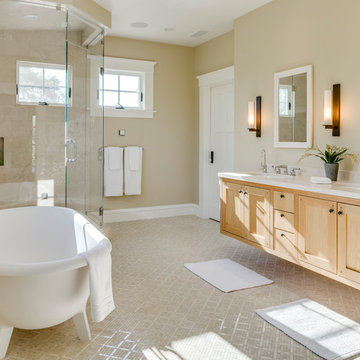
Idée de décoration pour une salle de bain principale craftsman en bois clair de taille moyenne avec un placard avec porte à panneau encastré, une baignoire indépendante, une douche d'angle, WC séparés, un carrelage beige, des carreaux de porcelaine, un mur beige, un sol en carrelage de terre cuite, un lavabo encastré, un plan de toilette en quartz modifié, un sol beige, une cabine de douche à porte battante et un plan de toilette blanc.

The finished basement with a home office, laundry space, and built in shelves.
Idée de décoration pour un sous-sol craftsman avec un mur gris, moquette, un sol gris et aucune cheminée.
Idée de décoration pour un sous-sol craftsman avec un mur gris, moquette, un sol gris et aucune cheminée.
Idées déco de maisons craftsman beiges
5



















