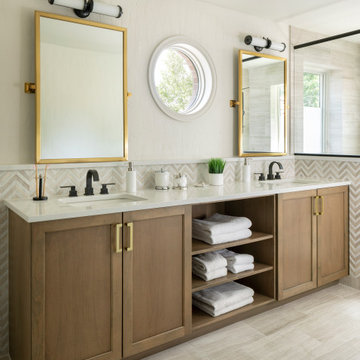Idées déco de maisons craftsman beiges

Idées déco pour une petite salle de séjour craftsman ouverte avec un téléviseur encastré, un mur blanc, un sol en bois brun et aucune cheminée.
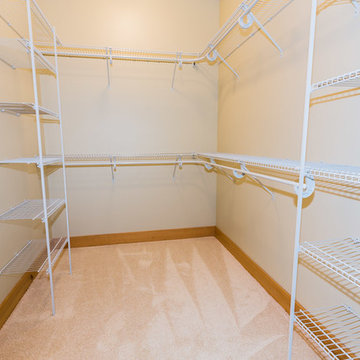
Spacious walk-in closet with a wire shelving system off of the master bath.
Big Sky Builders of Montana, Inc.
Idée de décoration pour un grand dressing craftsman avec moquette.
Idée de décoration pour un grand dressing craftsman avec moquette.
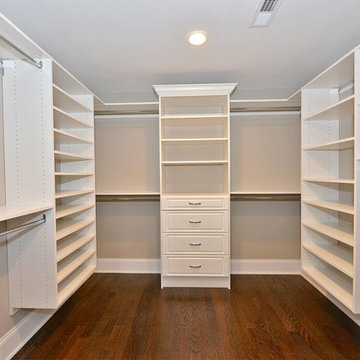
Cette photo montre un grand dressing craftsman neutre avec un placard avec porte à panneau surélevé, des portes de placard blanches et parquet foncé.
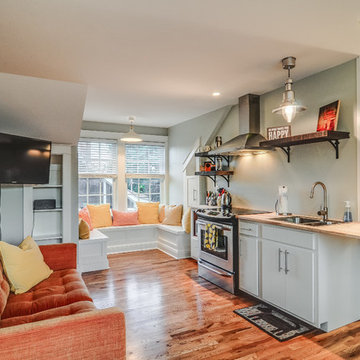
Garrett Buell
Cette photo montre une petite cuisine ouverte linéaire craftsman avec un évier 2 bacs, un placard à porte plane, des portes de placard blanches, un plan de travail en bois, un électroménager en acier inoxydable et un sol en bois brun.
Cette photo montre une petite cuisine ouverte linéaire craftsman avec un évier 2 bacs, un placard à porte plane, des portes de placard blanches, un plan de travail en bois, un électroménager en acier inoxydable et un sol en bois brun.

One of the most important things for the homeowners was to maintain the look and feel of the home. The architect felt that the addition should be about continuity, riffing on the idea of symmetry rather than asymmetry. This approach shows off exceptional craftsmanship in the framing of the hip and gable roofs. And while most of the home was going to be touched or manipulated in some way, the front porch, walls and part of the roof remained the same. The homeowners continued with the craftsman style inside, but added their own east coast flare and stylish furnishings. The mix of materials, pops of color and retro touches bring youth to the spaces.
Photography by Tre Dunham

This 1927 Spanish Colonial home was in dire need of an upgraded Master bathroom. We completely gutted the bathroom and re-framed the floor because the house had settled over time. The client selected hand crafted 3x6 white tile and we installed them over a full mortar bed in a Subway pattern. We reused the original pedestal sink and tub, but had the tub re-glazed. The shower rod is also original, but we had it dipped in Polish Chrome. We added two wall sconces and a store bought medicine cabinet.
Photos by Jessica Abler, Los Angeles, CA

Sally Painter
Aménagement d'une cuisine craftsman en U fermée avec un évier de ferme, un placard avec porte à panneau encastré, des portes de placard blanches, un plan de travail en bois, une crédence blanche, une crédence en carrelage métro, un électroménager en acier inoxydable et un sol en bois brun.
Aménagement d'une cuisine craftsman en U fermée avec un évier de ferme, un placard avec porte à panneau encastré, des portes de placard blanches, un plan de travail en bois, une crédence blanche, une crédence en carrelage métro, un électroménager en acier inoxydable et un sol en bois brun.
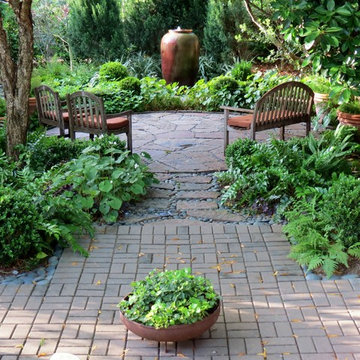
Craftsman Style Cottage
Spring 2014
David Morello
Exemple d'un jardin arrière craftsman avec une exposition ombragée et des pavés en pierre naturelle.
Exemple d'un jardin arrière craftsman avec une exposition ombragée et des pavés en pierre naturelle.

Doug Burke Photography
Idées déco pour une très grande salle de bain principale craftsman en bois foncé avec une baignoire encastrée, un mur beige, un sol en travertin, une douche d'angle, un carrelage beige, un carrelage de pierre, une vasque, un placard avec porte à panneau surélevé et un plan de toilette en granite.
Idées déco pour une très grande salle de bain principale craftsman en bois foncé avec une baignoire encastrée, un mur beige, un sol en travertin, une douche d'angle, un carrelage beige, un carrelage de pierre, une vasque, un placard avec porte à panneau surélevé et un plan de toilette en granite.

Architecture & Interior Design: David Heide Design Studio -- Photos: Greg Page Photography
Exemple d'une petite cuisine craftsman en U fermée avec un évier de ferme, des portes de placard blanches, un électroménager en acier inoxydable, un placard avec porte à panneau encastré, une crédence blanche, une crédence en carrelage métro, parquet clair, aucun îlot, un plan de travail en stéatite et un sol marron.
Exemple d'une petite cuisine craftsman en U fermée avec un évier de ferme, des portes de placard blanches, un électroménager en acier inoxydable, un placard avec porte à panneau encastré, une crédence blanche, une crédence en carrelage métro, parquet clair, aucun îlot, un plan de travail en stéatite et un sol marron.

1919 Bungalow remodel. Design by Meriwether Felt, photos by Susan Gilmore
Exemple d'une petite buanderie craftsman avec un mur jaune, des machines côte à côte, des portes de placard blanches, un plan de travail en bois et sol en béton ciré.
Exemple d'une petite buanderie craftsman avec un mur jaune, des machines côte à côte, des portes de placard blanches, un plan de travail en bois et sol en béton ciré.
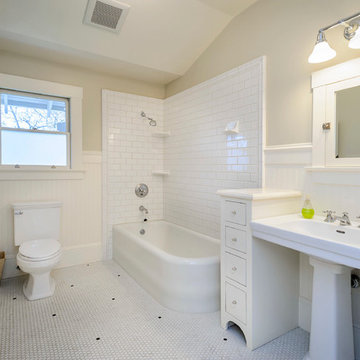
Dennis Mayer, Photography
Inspiration pour une salle de bain craftsman avec une baignoire d'angle et un lavabo de ferme.
Inspiration pour une salle de bain craftsman avec une baignoire d'angle et un lavabo de ferme.

Master Bathroom
Aménagement d'une salle de bain principale craftsman de taille moyenne avec un placard avec porte à panneau encastré, des portes de placard noires, une baignoire indépendante, une douche d'angle, WC séparés, un carrelage blanc, des carreaux de céramique, un mur blanc, un sol en marbre, un lavabo encastré, un plan de toilette en quartz modifié, un sol blanc, une cabine de douche à porte battante, un plan de toilette blanc, des toilettes cachées, meuble double vasque et meuble-lavabo encastré.
Aménagement d'une salle de bain principale craftsman de taille moyenne avec un placard avec porte à panneau encastré, des portes de placard noires, une baignoire indépendante, une douche d'angle, WC séparés, un carrelage blanc, des carreaux de céramique, un mur blanc, un sol en marbre, un lavabo encastré, un plan de toilette en quartz modifié, un sol blanc, une cabine de douche à porte battante, un plan de toilette blanc, des toilettes cachées, meuble double vasque et meuble-lavabo encastré.

Inspiration pour une grande cuisine américaine craftsman en L et bois brun avec un évier encastré, un placard avec porte à panneau surélevé, un plan de travail en quartz, une crédence blanche, une crédence en céramique, un électroménager en acier inoxydable, un sol en bois brun, îlot, un sol marron et un plan de travail blanc.
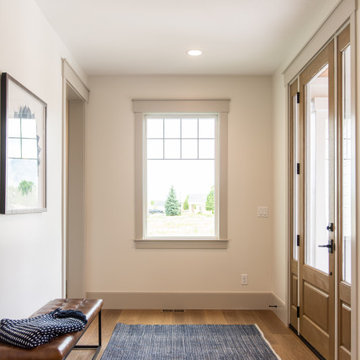
Aménagement d'un grand hall d'entrée craftsman avec un mur beige, un sol en bois brun, une porte simple, une porte en verre et un sol marron.
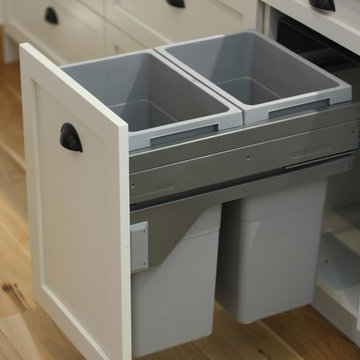
Idée de décoration pour une cuisine américaine craftsman en L de taille moyenne avec un évier de ferme, un placard à porte shaker, des portes de placard blanches, un plan de travail en quartz modifié, une crédence blanche, une crédence en céramique, un électroménager en acier inoxydable, parquet clair, îlot, un sol beige et un plan de travail gris.
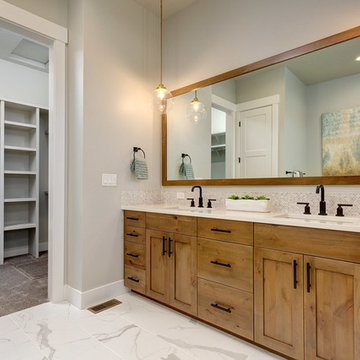
Cette image montre une salle de bain principale craftsman en bois brun de taille moyenne avec un placard avec porte à panneau encastré, WC séparés, un mur gris, un sol en marbre, un lavabo encastré, un plan de toilette en quartz modifié, un sol blanc et un plan de toilette blanc.

The builder we partnered with for this beauty original wanted to use his cabinet person (who builds and finishes on site) but the clients advocated for manufactured cabinets - and we agree with them! These homeowners were just wonderful to work with and wanted materials that were a little more "out of the box" than the standard "white kitchen" you see popping up everywhere today - and their dog, who came along to every meeting, agreed to something with longevity, and a good warranty!
The cabinets are from WW Woods, their Eclipse (Frameless, Full Access) line in the Aspen door style
- a shaker with a little detail. The perimeter kitchen and scullery cabinets are a Poplar wood with their Seagull stain finish, and the kitchen island is a Maple wood with their Soft White paint finish. The space itself was a little small, and they loved the cabinetry material, so we even paneled their built in refrigeration units to make the kitchen feel a little bigger. And the open shelving in the scullery acts as the perfect go-to pantry, without having to go through a ton of doors - it's just behind the hood wall!
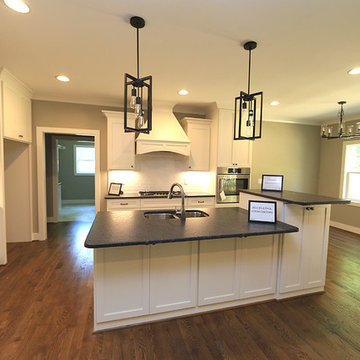
Multi-level countertops
Raised dishwasher
Custom cabinets
Aménagement d'une cuisine craftsman avec un évier encastré, un placard à porte shaker, des portes de placard blanches, un plan de travail en granite, une crédence blanche, une crédence en carrelage métro, un électroménager en acier inoxydable, un sol en bois brun, îlot et plan de travail noir.
Aménagement d'une cuisine craftsman avec un évier encastré, un placard à porte shaker, des portes de placard blanches, un plan de travail en granite, une crédence blanche, une crédence en carrelage métro, un électroménager en acier inoxydable, un sol en bois brun, îlot et plan de travail noir.
Idées déco de maisons craftsman beiges
3



















