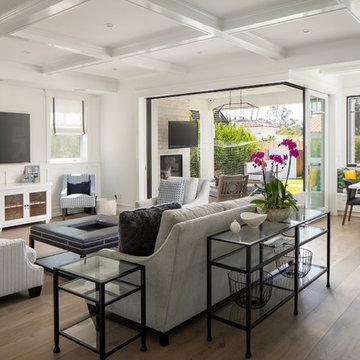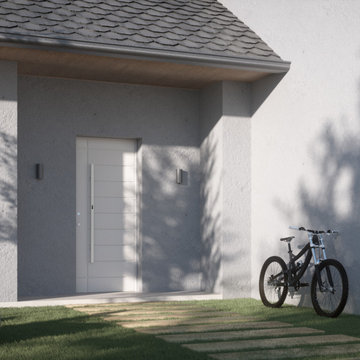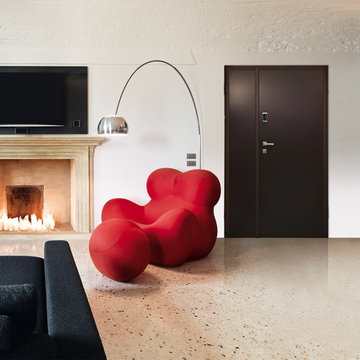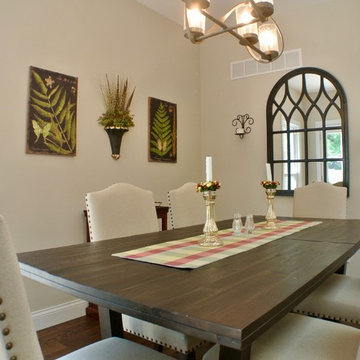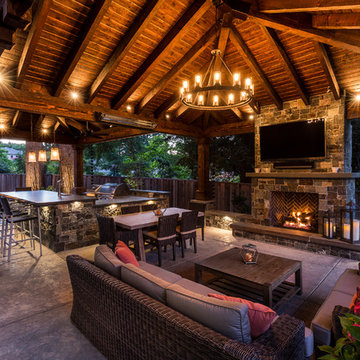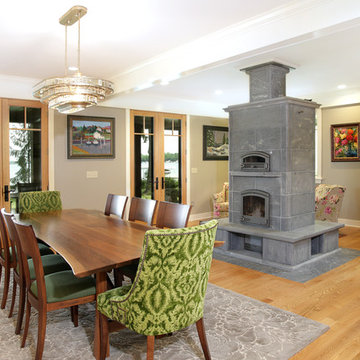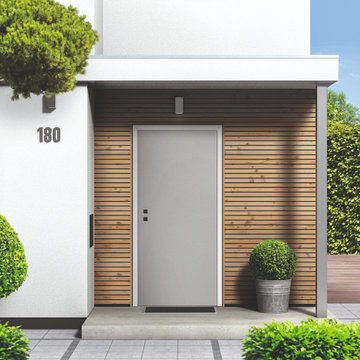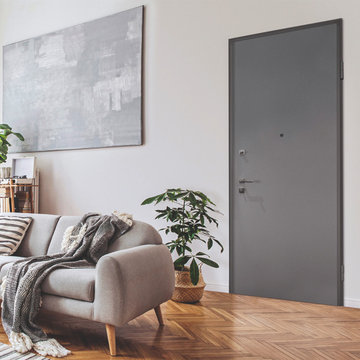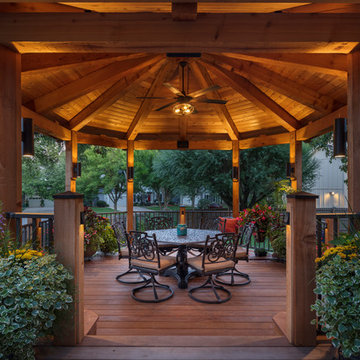Idées déco de maisons craftsman
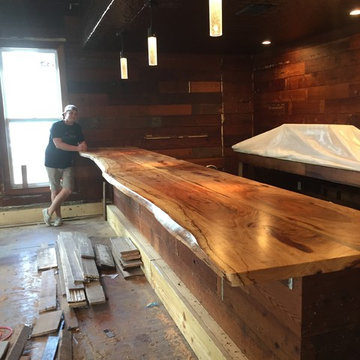
Expansive Bar Top in Pecan Live Edge Book Matched created for a Upscale Bar in Down Town Austin
Inspiration pour un petit bar de salon craftsman avec des tabourets.
Inspiration pour un petit bar de salon craftsman avec des tabourets.
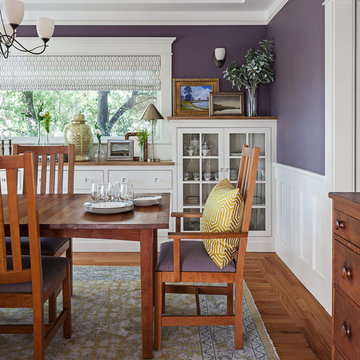
Michele Lee Wilson
Idée de décoration pour une salle à manger craftsman fermée et de taille moyenne avec un mur violet, un sol en bois brun, aucune cheminée, un sol marron et éclairage.
Idée de décoration pour une salle à manger craftsman fermée et de taille moyenne avec un mur violet, un sol en bois brun, aucune cheminée, un sol marron et éclairage.
Trouvez le bon professionnel près de chez vous
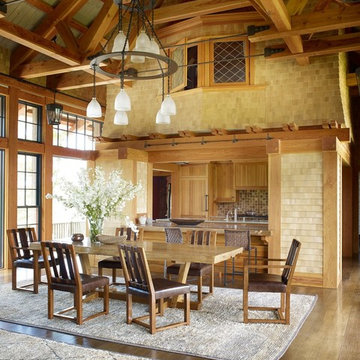
Cette photo montre une salle à manger craftsman avec un sol en bois brun.
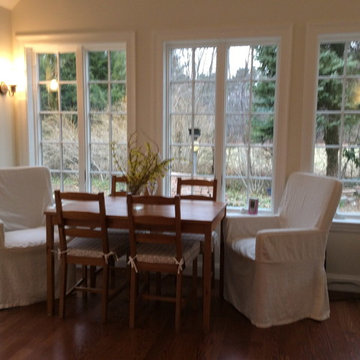
Cette photo montre une véranda craftsman de taille moyenne avec un sol en bois brun.
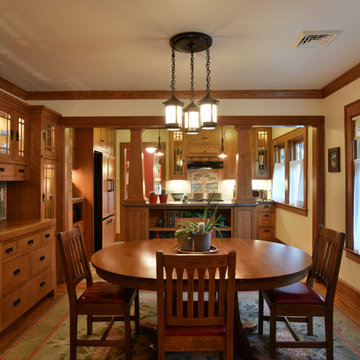
Idées déco pour une petite salle à manger ouverte sur le salon craftsman avec un mur beige et un sol en bois brun.
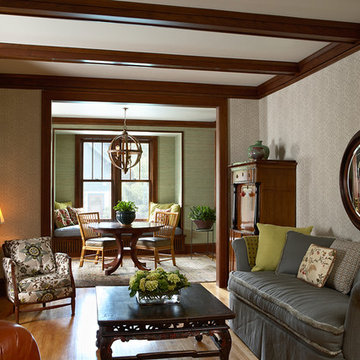
1919 Bungalow remodel. Design by Meriwether Felt, photos by Susan Gilmore
Inspiration pour un petit salon craftsman fermé avec une salle de réception, un sol en bois brun et aucun téléviseur.
Inspiration pour un petit salon craftsman fermé avec une salle de réception, un sol en bois brun et aucun téléviseur.

The great room of the home draws focus not only for it's exceptional views but also it dramatic fireplace. The heather is made from polished concrete as are the panels that brace the rock fireplace.
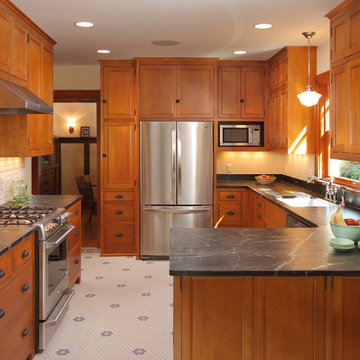
Incorporated charming, original cabinetry with the new design and custom cabinets in this inviting, vintage inspired kitchen.
Aménagement d'une cuisine craftsman en U et bois brun avec un placard avec porte à panneau encastré, un plan de travail en stéatite, une crédence blanche, une crédence en carrelage métro et un électroménager en acier inoxydable.
Aménagement d'une cuisine craftsman en U et bois brun avec un placard avec porte à panneau encastré, un plan de travail en stéatite, une crédence blanche, une crédence en carrelage métro et un électroménager en acier inoxydable.
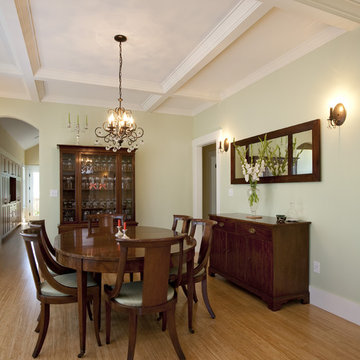
Idées déco pour une salle à manger craftsman avec un mur vert et un sol en bois brun.
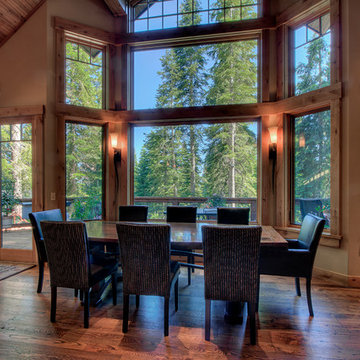
Inspiration pour une salle à manger ouverte sur le salon craftsman de taille moyenne avec un mur beige, un sol en bois brun, aucune cheminée et un sol marron.
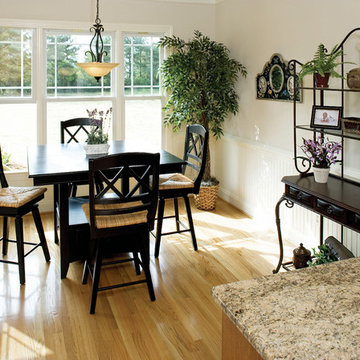
Low-maintenance siding, a front-entry garage and architectural details make this narrow lot charmer perfect for beginning families and empty nesters. An abundance of windows and open floorplan flood this home with light. Custom-styled features include a plant shelf, fireplace, two-story ceiling, kitchen pass-thru and French doors leading to a porch.
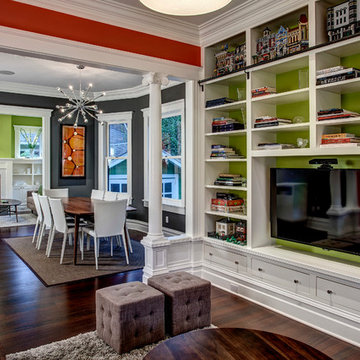
The Living, Dining, and Family Rooms open into each other and are trimmed by bright white trim for a fresh and dramatic appearance.
John Wilbanks Photography

Breakfast area is in corner of kitchen bump-out with the best sun. Bench has a sloped beadboard back. There are deep drawers at ends of bench and a lift top section in middle. Trestle table is 60 x 32 inches, built in cherry to match cabinets, and also our design. Beadboard walls are painted BM "Pale Sea Mist" with BM "Atrium White" trim. David Whelan photo
Idées déco de maisons craftsman
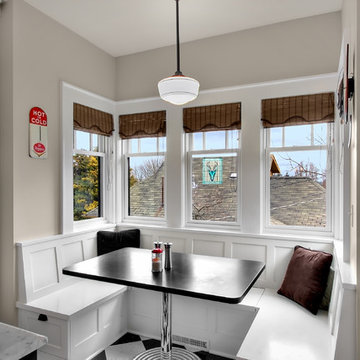
Traditional style kitchen in new home.
Exemple d'une cuisine américaine craftsman.
Exemple d'une cuisine américaine craftsman.
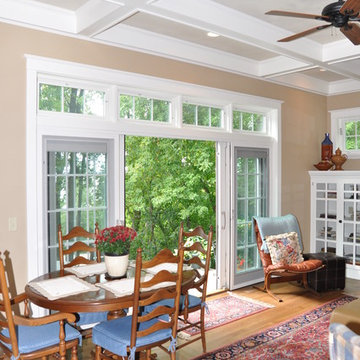
Réalisation d'une salle de séjour craftsman de taille moyenne et ouverte avec un sol en bois brun, une cheminée standard, un manteau de cheminée en bois, un téléviseur fixé au mur, un mur beige et un sol marron.
1



















