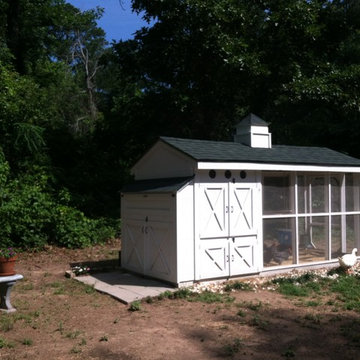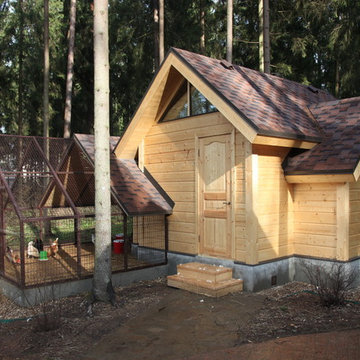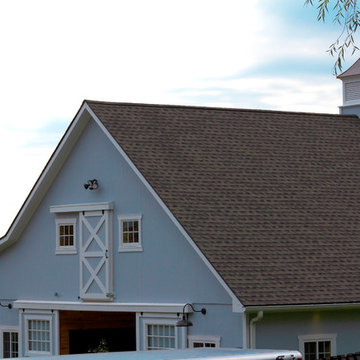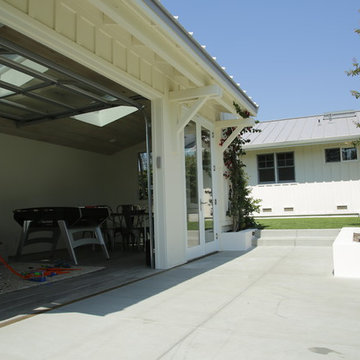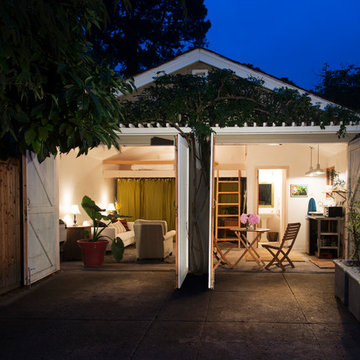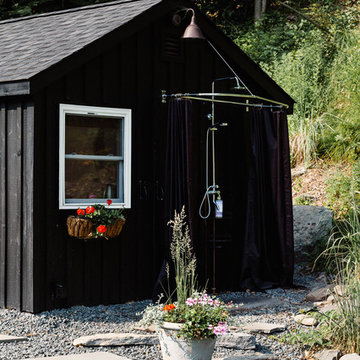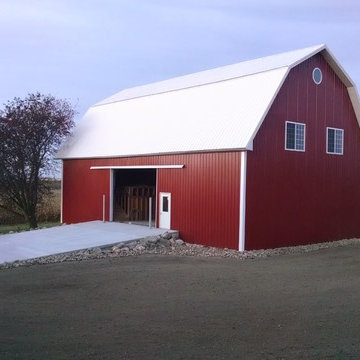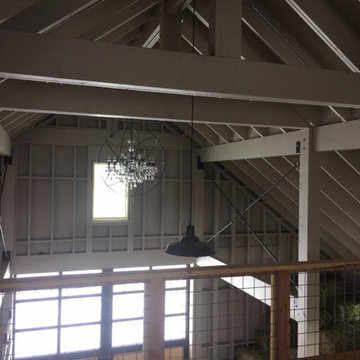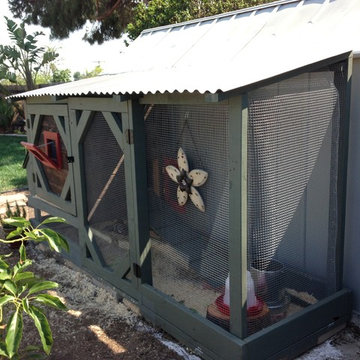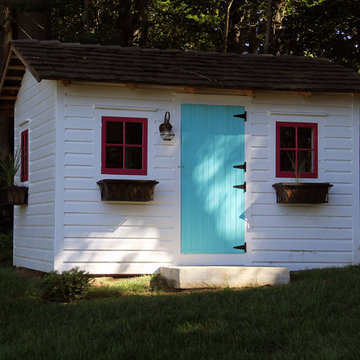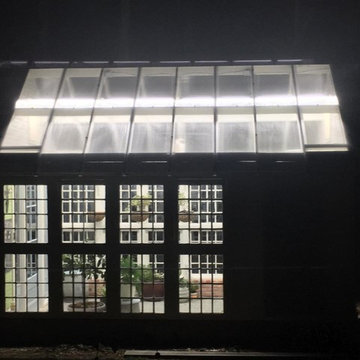Idées déco d'abris de jardin campagne noirs
Trier par :
Budget
Trier par:Populaires du jour
41 - 60 sur 255 photos
1 sur 3
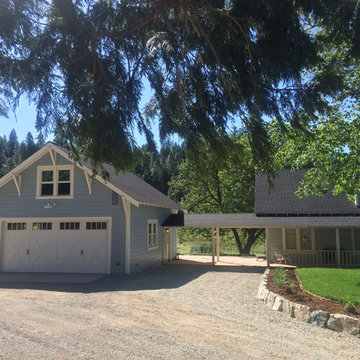
Our company added this "CarBarn" to this charming 1930's farmhouse in Nevada City. Prior to construction we erected a story-pole to discuss the very important matter of proportion relative to the home with the Architect, owners, and neighbors. The attic is a storage area with a pull-down ladder. The existing porch was extended to the structure as a breezeway. The rear of this building has a more traditional sliding barn door that we built in our shop (sorry no photo yet).
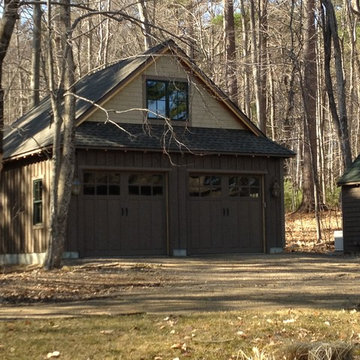
Resting on the lake’s edge, this 2,600 square-foot cottage was renovated to capture the beauty of its age and history. Having been in the family for decades, an abundance of memories filled the rafters and lead the design decision, transforming it into an elegant, lakeside cabin retreat. The original pier foundation was beginning to fail, which lead to the creation of a new foundation and crawl space. The original structure still needed to be preserved, so it was elevated off of the existing pier foundation. Once resting upon its new foundation, the exterior was re-clad in shingles to match the existing exterior siding and a new entry configuration was built.
Spatial and programmatic issues were addressed is this renovation to provide an optimal guest and living experience. Old spaces were connected to new and updated ones to create a variety of gathering spaces. A new garage was constructed behind the existing guesthouse and shed, all of which received new siding treatments to match that of the main residence. A revitalized landscaping plan took shape between the four structures, bringing emphasis to the defined entryway and promoting group activities at the lakefront.
Photographer: MTA
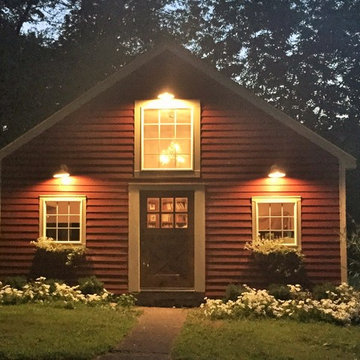
An abandoned barn gets a new purpose and style. Features such as large windows, outdoor lighting, and dutch door help brighten the inside and outside space. The renovations provided functionality, as well as keeping with the style of the other structures on the property.
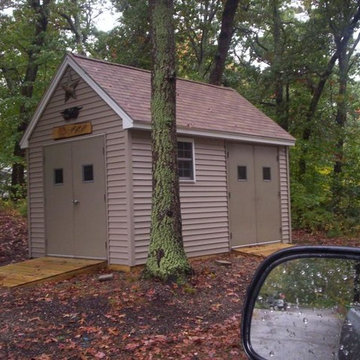
This shed was custom built on site. Not a box store shed! This shed is on sono tubes for stability and pressure treated ramps for easy access.
Cette photo montre un abri de jardin séparé nature de taille moyenne.
Cette photo montre un abri de jardin séparé nature de taille moyenne.
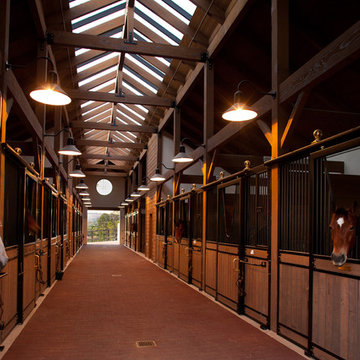
Nothing like the beautiful climate of Rancho Santa Fe to keep the horses happy! This was the ultimate equestrian project – a 16-stall custom barn with luxury clubhouse and living quarters. It was designed as a residence, but comes complete with 7 paddocks, riding arena, turnouts, hot walker and pond – nothing was left out in our collaboration with Blackburn Architects of Washington DC. This 15-acre compound also provides the owners a sunset-view party site, featuring a custom kitchen, outdoor pizza oven, and plenty of relaxation room for guests and ponies.
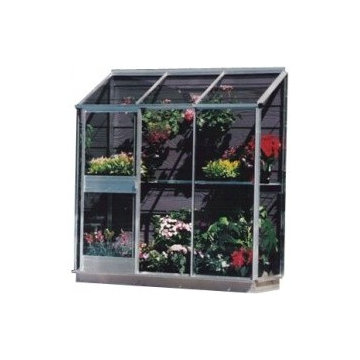
Eden LT42 Lean To Glasshouse is a wonderful option for those gardeners who has limited or small area for gardening. It has single sliding door and also available in big sizes with roof vent. Appropriate for town houses and apartments.
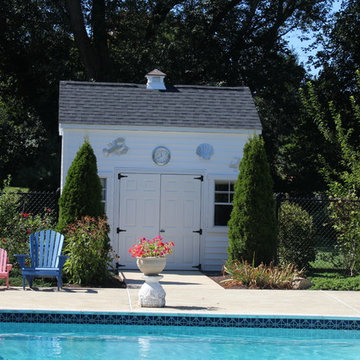
8x12 Poolshed with custom Built in Westwood MA
Inspiration pour un abri de jardin séparé rustique de taille moyenne.
Inspiration pour un abri de jardin séparé rustique de taille moyenne.
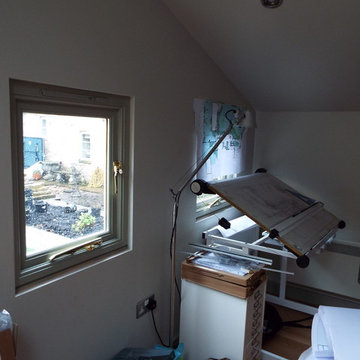
Our skilled professionals can offer you the extra space within your home and garden that you might not have thought was possible. The benefit of our garden building service is that you can utilise your garden space all year round. There are countless ways that you can make use of the extra space. This bespoke garden Office has been finished to a high standard inside and out and has been personalised for the garden designer to meet his specific office requirements.
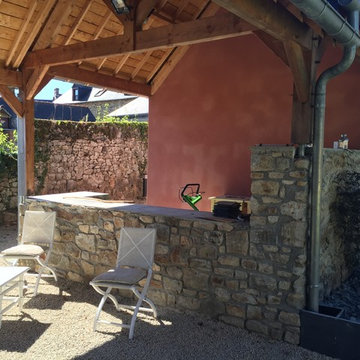
La partie cuisine d'été extérieure et salon/salle à manger d'été
Gwénaële BESSARD
Combourg, vue, Lac, maison réaménager, espaces de vie, salles de bains, extension, annexes,
Idées déco d'abris de jardin campagne noirs
3
