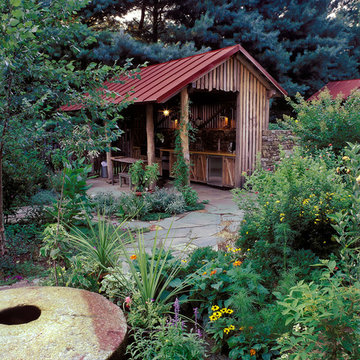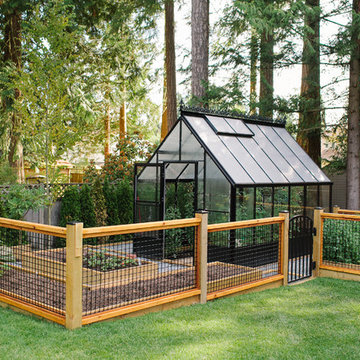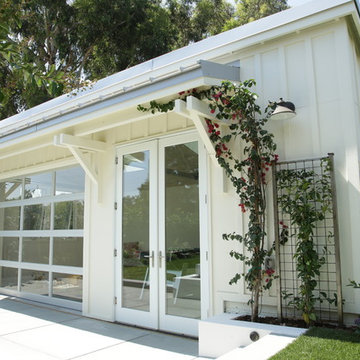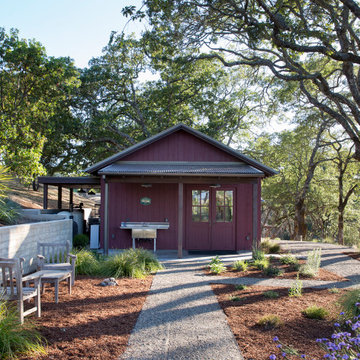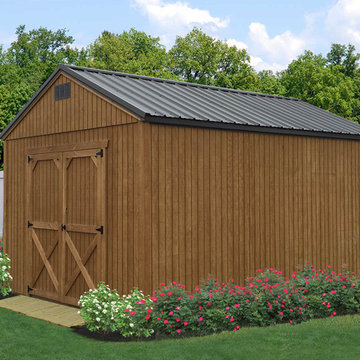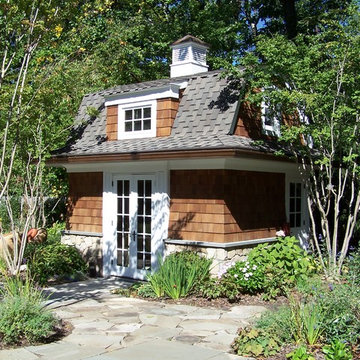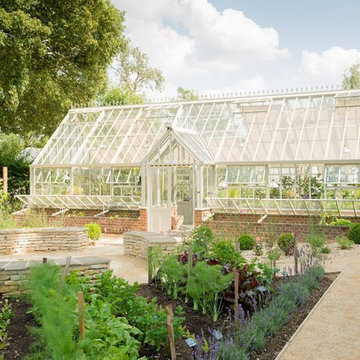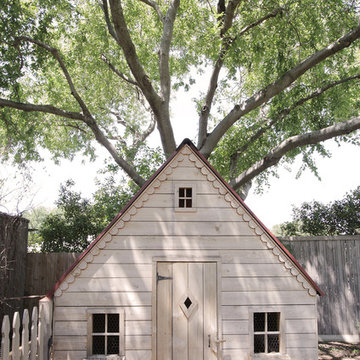Idées déco d'abris de jardin campagne verts
Trier par :
Budget
Trier par:Populaires du jour
81 - 100 sur 817 photos
1 sur 3
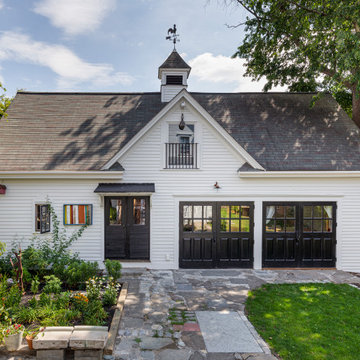
This beautiful historic carriage house was used as a library on the left side and an empty, tired, unfinished garage on the right. We designed a beautiful, eclectic, art studio with an old world charm. The clients used reclaimed elements that completed this fun and functional space.
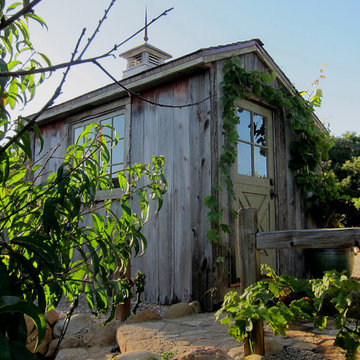
Design Consultant Jeff Doubét is the author of Creating Spanish Style Homes: Before & After – Techniques – Designs – Insights. The 240 page “Design Consultation in a Book” is now available. Please visit SantaBarbaraHomeDesigner.com for more info.
Jeff Doubét specializes in Santa Barbara style home and landscape designs. To learn more info about the variety of custom design services I offer, please visit SantaBarbaraHomeDesigner.com
Jeff Doubét is the Founder of Santa Barbara Home Design - a design studio based in Santa Barbara, California USA.
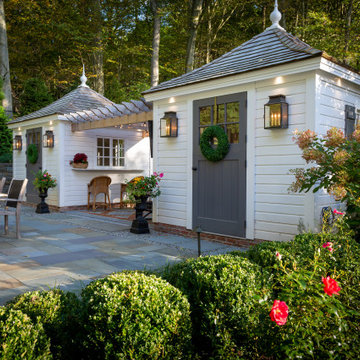
The pool cabanas showing the informal bar area.
Cette image montre un abri de jardin rustique.
Cette image montre un abri de jardin rustique.
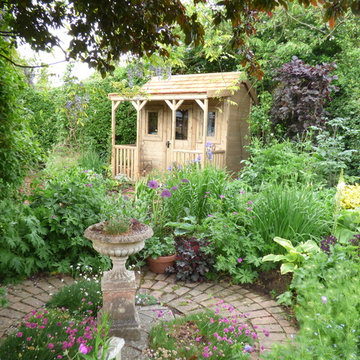
The NGS Shed measures 8ft by 4ft plus a 3ft veranda and provides plenty of space and head room for tools and garden furniture. To the front the standard door with integral window and two opening windows either side mean that plenty of light gets into the shed
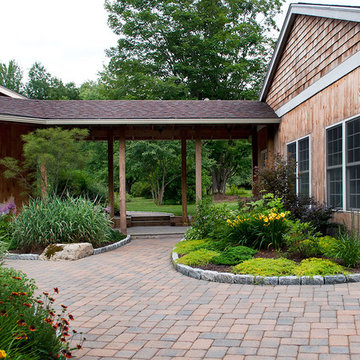
Owners of this country ranch home wanted to add a three bay carriage barn for vehicles and garden equipment. The challenge here was to provide a covered walkway between the structures that didn't cut off the view to the beautiful country garden meadow in back of the home. The solution we created was to separate the two structures, and frame the view with an open breezeway.
HAVEN design+building llc
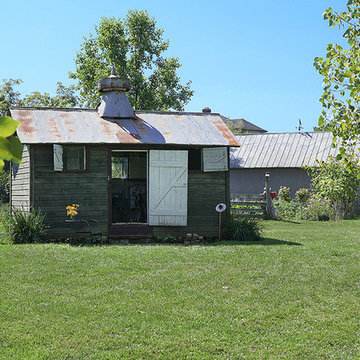
Julie Ranee Photography © 2012 Houzz
Cette image montre un abri de jardin séparé rustique avec un bureau, studio ou atelier.
Cette image montre un abri de jardin séparé rustique avec un bureau, studio ou atelier.
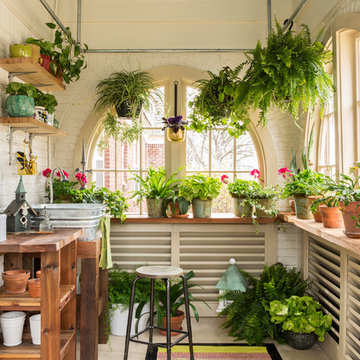
Rett Peek
Réalisation d'un abri de jardin champêtre de taille moyenne.
Réalisation d'un abri de jardin champêtre de taille moyenne.
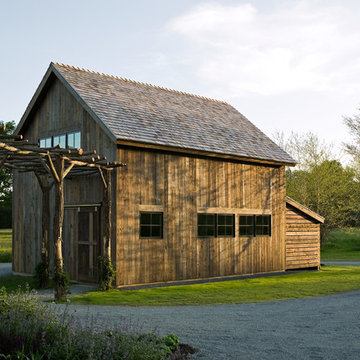
Peter Peirce
Cette photo montre un abri de jardin séparé nature de taille moyenne.
Cette photo montre un abri de jardin séparé nature de taille moyenne.
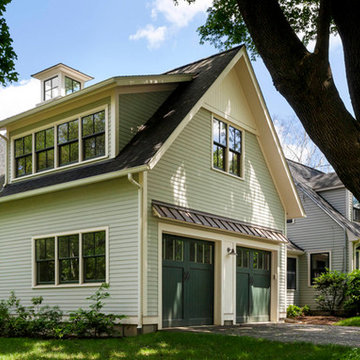
Jacob Lilley Architects
Location: Lincoln, MA, USA
A traditional Cape Home serves as the backdrop for the addition of a new two story garage. The design and scale remain respectful to the proportions and simplicity of the main house. In addition to a new two car garage, the project includes first level mud and laundry rooms, a family recreation room on the second level, and an open stair providing access from the existing kitchen. The interiors are finished in a tongue and groove cedar for durability and its warm appearance.
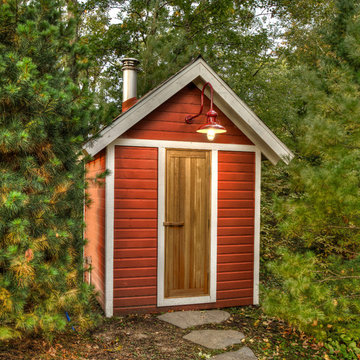
Idée de décoration pour un petit abri de jardin séparé champêtre.
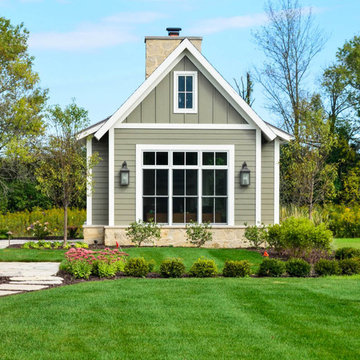
Built by Burg Homes & Design Inc. Interior Design by Ann Braaten. Photos by Nicole Casper
Cette photo montre un abri de jardin nature.
Cette photo montre un abri de jardin nature.
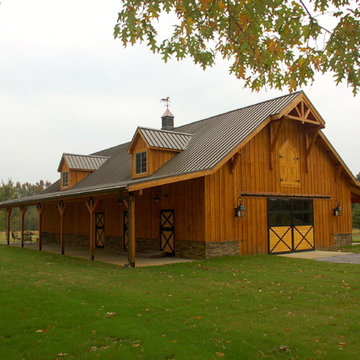
David C. Clark
Cette photo montre une très grande grange séparée nature.
Cette photo montre une très grande grange séparée nature.
Idées déco d'abris de jardin campagne verts
5
