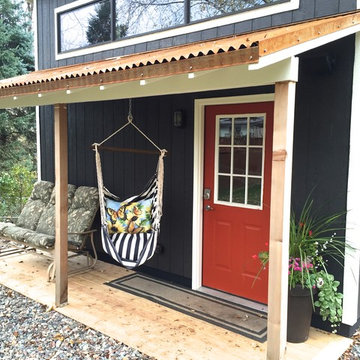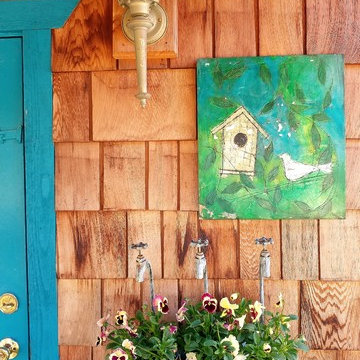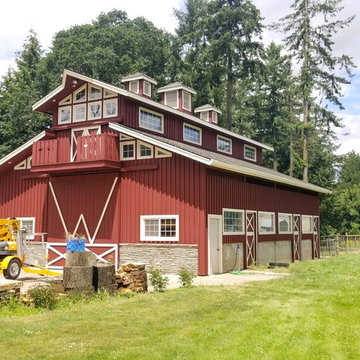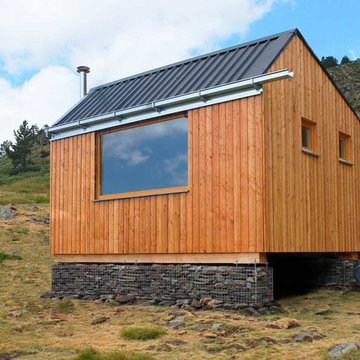Idées déco d'abris de jardin montagne
Trier par :
Budget
Trier par:Populaires du jour
61 - 80 sur 184 photos
1 sur 3
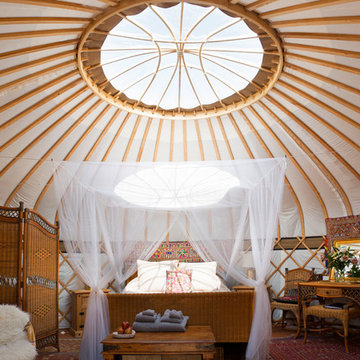
Fine House Photography
Cette image montre une maison d'amis séparée chalet de taille moyenne.
Cette image montre une maison d'amis séparée chalet de taille moyenne.
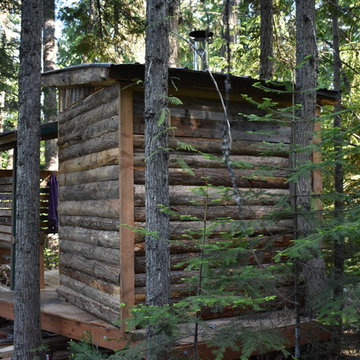
Winter-Spring project. 6X7 Wood fired sauna suspended on platform in trees.
Cette image montre un petit abri de jardin chalet.
Cette image montre un petit abri de jardin chalet.
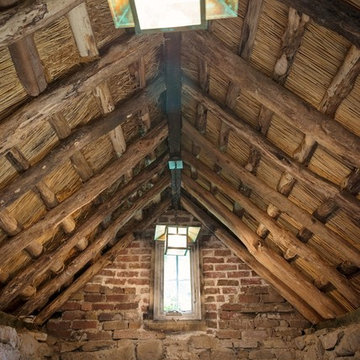
Photographer: Kevin Colquhoun
Idée de décoration pour un abri de jardin séparé chalet de taille moyenne.
Idée de décoration pour un abri de jardin séparé chalet de taille moyenne.
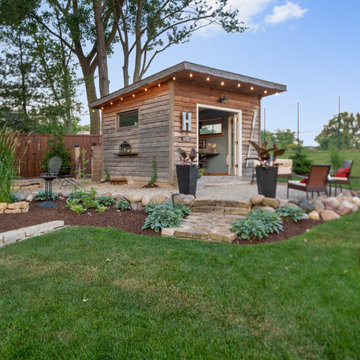
Shots of our iconic shed "Hanssel or Gretel". A play on words from the famous story, due to the families last name and this being a his or hers (#heshed #sheshed or #theyshed), but not a play on function. This dynamic homeowner crew uses the shed for their private offices, alongside e-learning, meeting, relaxing and to unwind. This 10'x10' are requires no permit and can be completed in less that 3 days (interior excluded). The exterior space is approximately 40'x40', still required no permitting and was done in conjunction with a landscape designer. Bringing the indoor to the outdoor for all to enjoy, or close the french doors and escape to zen! To see the video, go to: https://youtu.be/zMo01-SpaTs
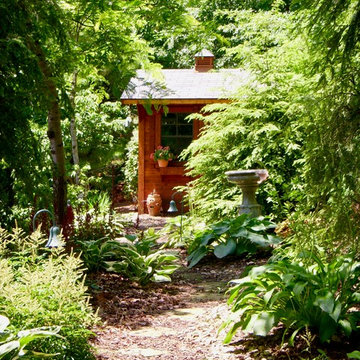
Custom cedar potting shed nestled in the trees
Cette image montre un abri de jardin séparé chalet de taille moyenne.
Cette image montre un abri de jardin séparé chalet de taille moyenne.
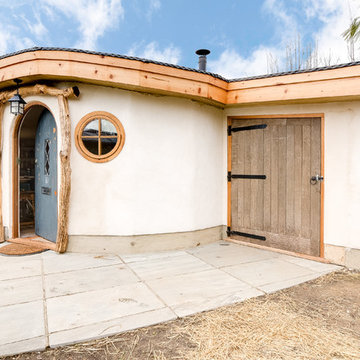
Exemple d'un abri de jardin séparé montagne de taille moyenne avec un bureau, studio ou atelier.
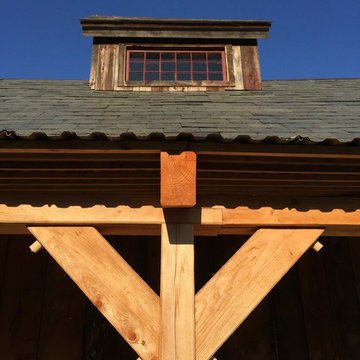
Photography by Andrew Doyle
This Sugar House provides our client with a bit of extra storage, a place to stack firewood and somewhere to start their vegetable seedlings; all in an attractive package. Built using reclaimed siding and windows and topped with a slate roof, this brand new building looks as though it was built 100 years ago. True traditional timber framing construction add to the structures appearance, provenance and durability.
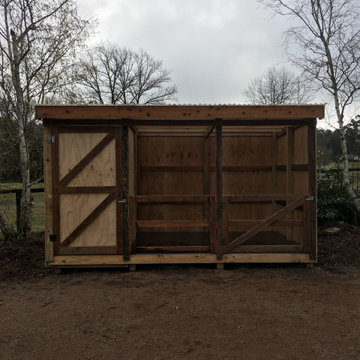
A big kennel for a big dog. Built to match the donkey stables.
Inspiration pour un abri de jardin chalet.
Inspiration pour un abri de jardin chalet.
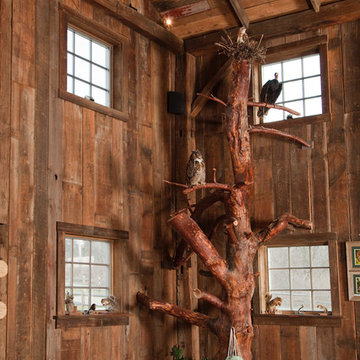
It's time to reclaim that Man Cave! Whether you use it to watch football, show off your hunting trophies or simply for some peace and quiet, we can help you create the perfect rustic retreat.
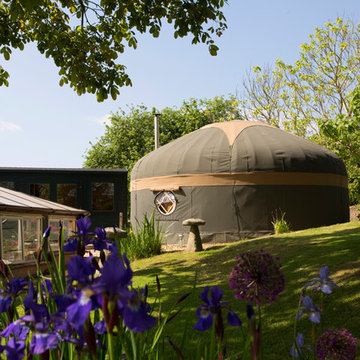
Fine House Photography
Inspiration pour une maison d'amis séparée chalet de taille moyenne.
Inspiration pour une maison d'amis séparée chalet de taille moyenne.
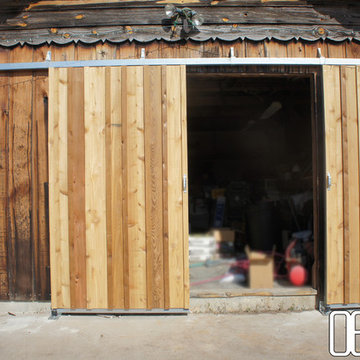
Custom sliding barn doors
Idées déco pour une grange séparée montagne de taille moyenne.
Idées déco pour une grange séparée montagne de taille moyenne.
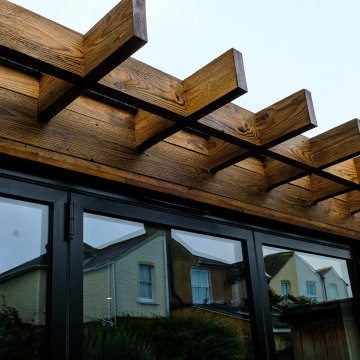
Thanks to our lovely customers Cathy & Stephen in Molesey, Surrey, for sharing their recently finished Garden room.
We love seeing all our Daylight Room finished and with the clients family enjoying their newfound space.
This room was clad in Reclaimed wood and complimented with Crittal style bifold doors and millboard decking.
Reclaimed Wood Cladding finishes helps to ensure you get the look you desire for your space, from sought after Scandinavian styling to a more rustic, country cabin feel.
What style would you go for?
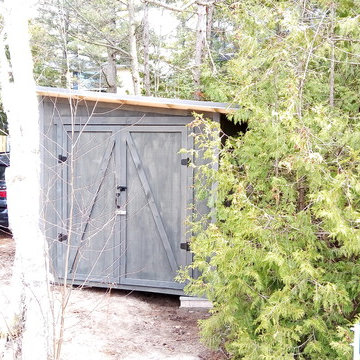
A modern shed with exposed rafters, built with T1-11 siding and stained with Chesapeake grey from Sansin.
Réalisation d'un petit abri de jardin séparé chalet.
Réalisation d'un petit abri de jardin séparé chalet.
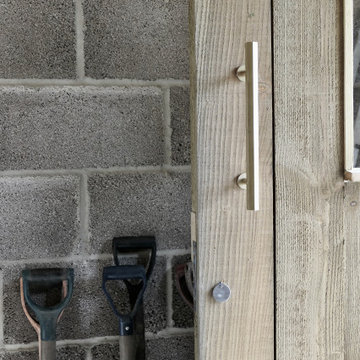
The solid brass handle was designed in-house and machined in our own workshop. This in one of many special finishing touches added to the building.
Idées déco pour un petit abri de jardin séparé montagne.
Idées déco pour un petit abri de jardin séparé montagne.
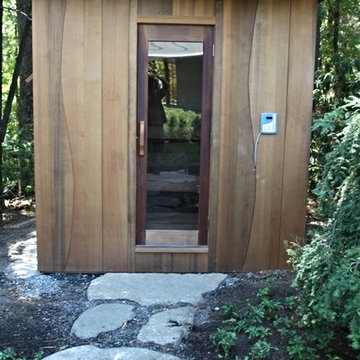
Cette photo montre un abri de jardin séparé montagne de taille moyenne.
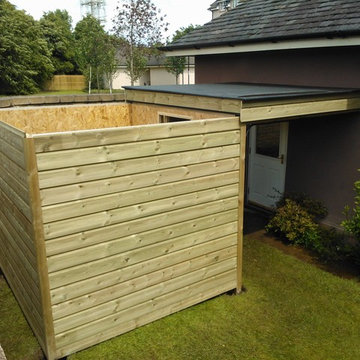
Opening the roof is easy: the pressure of one hand is enough to move it, thanks to the quality of the wheels and rails used.
Inspiration pour un petit abri de jardin séparé chalet avec un bureau, studio ou atelier.
Inspiration pour un petit abri de jardin séparé chalet avec un bureau, studio ou atelier.
Idées déco d'abris de jardin montagne
4
