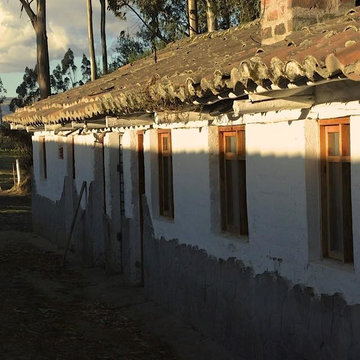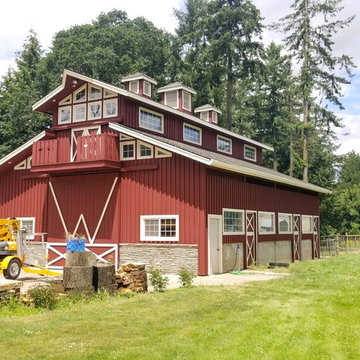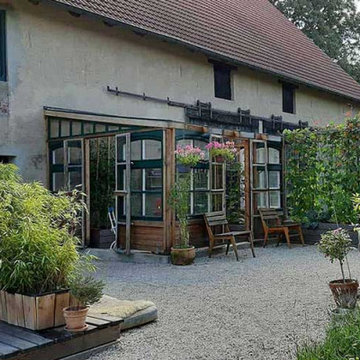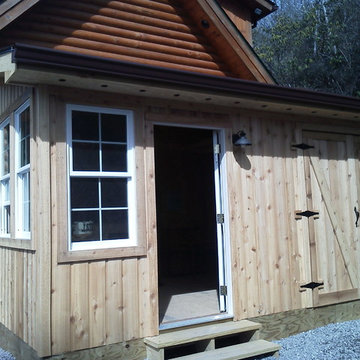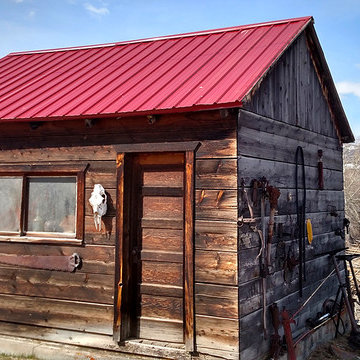Idées déco d'abris de jardin montagne
Trier par :
Budget
Trier par:Populaires du jour
101 - 120 sur 184 photos
1 sur 3
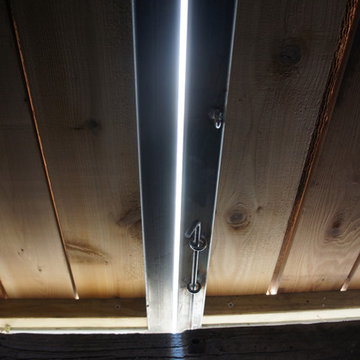
Custom sliding barn doors
Idées déco pour une grange séparée montagne de taille moyenne.
Idées déco pour une grange séparée montagne de taille moyenne.
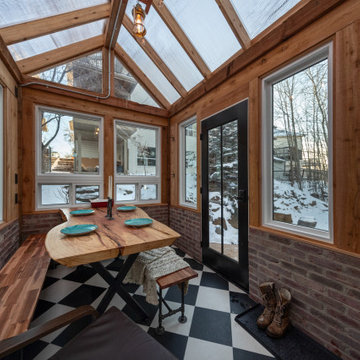
This backyard retreat was a special project for us, and we love how it turned out! The rustic feel is achieved through the use of cedar, weathered brick, and other unique furnishings like the wood burning fireplace. It all came together to create a relaxing and cozy space for our client to get away from it all.
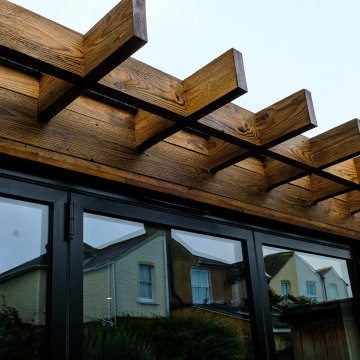
Thanks to our lovely customers Cathy & Stephen in Molesey, Surrey, for sharing their recently finished Garden room.
We love seeing all our Daylight Room finished and with the clients family enjoying their newfound space.
This room was clad in Reclaimed wood and complimented with Crittal style bifold doors and millboard decking.
Reclaimed Wood Cladding finishes helps to ensure you get the look you desire for your space, from sought after Scandinavian styling to a more rustic, country cabin feel.
What style would you go for?
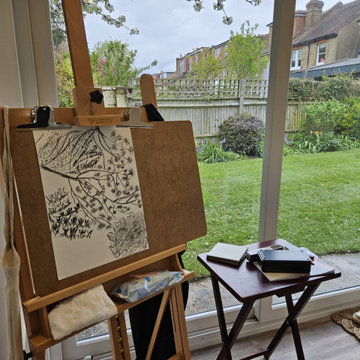
The client's requirement was to create an new garden with an established feel to it, including York stone mosaic dining area, patio and path, leading to the art studio.
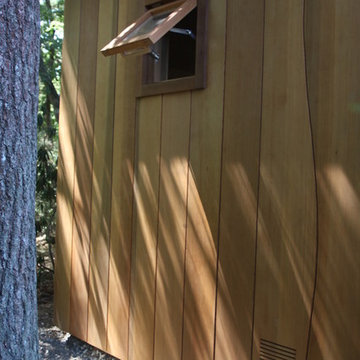
Cette photo montre un abri de jardin séparé montagne de taille moyenne.
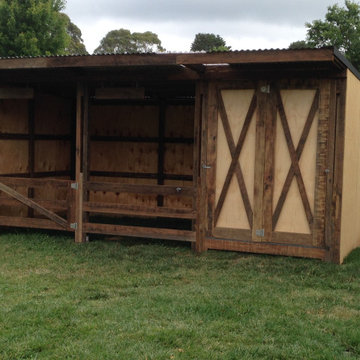
Stables for miniature donkeys.
Idées déco pour un petit abri de jardin séparé montagne.
Idées déco pour un petit abri de jardin séparé montagne.
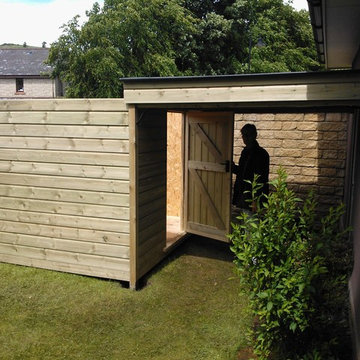
When in use, the roof rolls off to open the observatory to the sky. A handmade frame, ledge and brace door grants access to the interior.
Idées déco pour un petit abri de jardin attenant montagne avec un bureau, studio ou atelier.
Idées déco pour un petit abri de jardin attenant montagne avec un bureau, studio ou atelier.
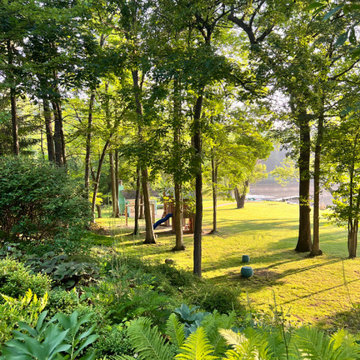
These unique treehouses have been built with sustainable sourcing and upcycled construction methods. When Martine Ilana, Principal designer of Temescal, considered what a ‘treehouse’ would look like for her twins, immediately it’s ideation was focused on keeping the integrity of the forest and problem solving how to use as many repurposed and sustainable materials as possible.
Set inside a circle of 100-year-old maple and oak trees and complimenting the home’s architecture, these ‘tree houses’ give shelter, space for imagination & safe play outdoors for the twins. Mimicking the trees’ height and scale, and mirrored in each of their designs, these two 6 foot square base by 14 foot tall twin play structures allow for each child to have its own personal space, yet are connected at the swings.
Accessing the incredible selection of salvage materials from a salvage yard in Detroit, Temescal was able to source non-toxic & structurally sound woods to build the structure itself.
Healthy Building Materials include: Metal Roofing and Water based Low VOC paints. A slatted exterior structure was designed to create a rain screen and in addition complement the Main home’s exterior design.
The slide posed the largest problem to source as recycled plastic slides are not made available to residential projects by US based manufactures and repurposed from Facebook marketplace hit many dead ends. Ultimately, she chose to use a HDPE high density polyurethane plastic slide that would allow for its material to be recycled once at the end of this life.
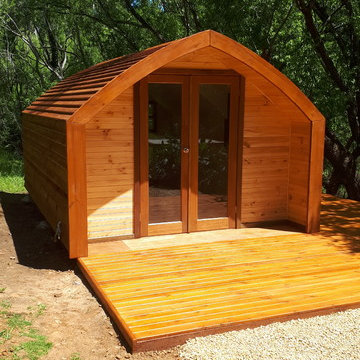
Cette image montre un petit abri de jardin séparé chalet avec un bureau, studio ou atelier.
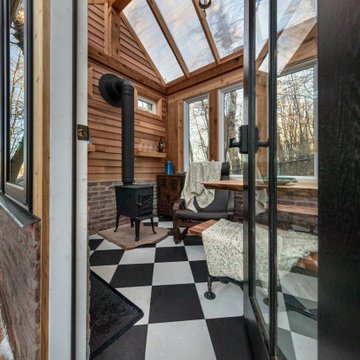
This backyard retreat was a special project for us, and we love how it turned out! The rustic feel is achieved through the use of cedar, weathered brick, and other unique furnishings like the wood burning fireplace. It all came together to create a relaxing and cozy space for our client to get away from it all.
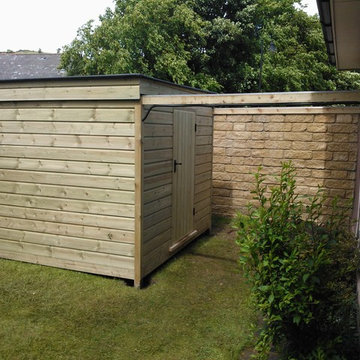
When closed, the Edinburgh Observatory's simple exterior belies its purpose. Much more than just a shed, this is a window on the Universe!
Cette image montre un petit abri de jardin séparé chalet avec un bureau, studio ou atelier.
Cette image montre un petit abri de jardin séparé chalet avec un bureau, studio ou atelier.
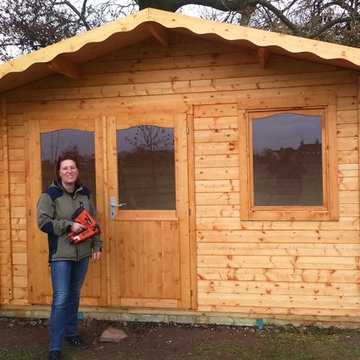
Both Mel and the cabin are prepared for the next shower of rain in this photo of the finished cabin, complete with its first layer of timber treatment.
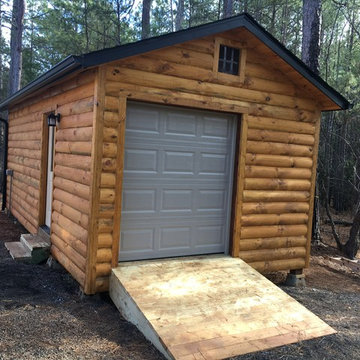
A log home needs a shed made from logs too....
Inspiration pour une petite grange séparée chalet.
Inspiration pour une petite grange séparée chalet.
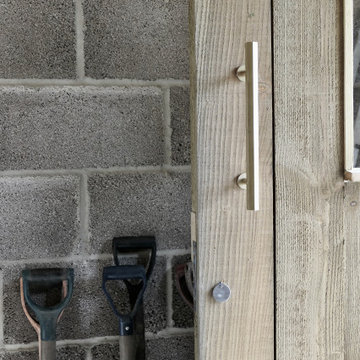
The solid brass handle was designed in-house and machined in our own workshop. This in one of many special finishing touches added to the building.
Idées déco pour un petit abri de jardin séparé montagne.
Idées déco pour un petit abri de jardin séparé montagne.
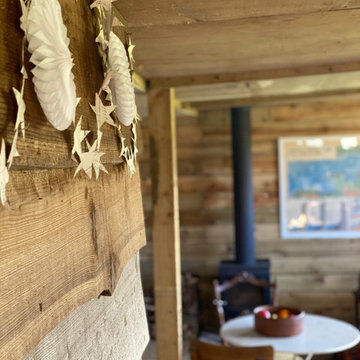
Garden cabin which can serve many purooses.
Inspiration pour un abri de jardin séparé chalet avec un bureau, studio ou atelier.
Inspiration pour un abri de jardin séparé chalet avec un bureau, studio ou atelier.
Idées déco d'abris de jardin montagne
6
