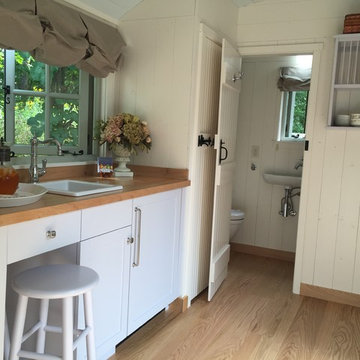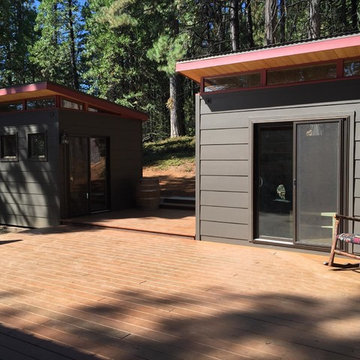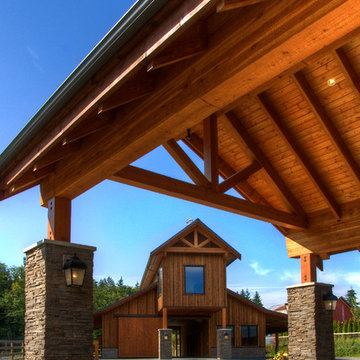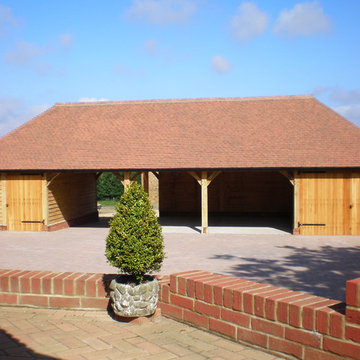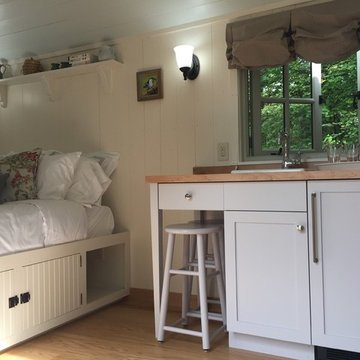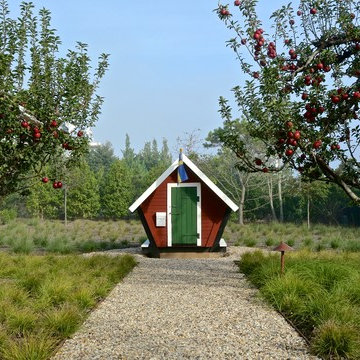Idées déco d'abris de jardin séparés
Trier par :
Budget
Trier par:Populaires du jour
141 - 160 sur 442 photos
1 sur 3
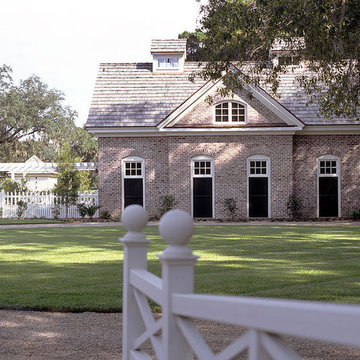
New Guest House/Garage to complement the Main House design. This structure was designed as an ancillary building with details to complement the Federal style of the main house. The interior includes garage space and a potting shed on the lower level with a guest apartment above. Interior finishes are rustic compared to the formality of the Main House.
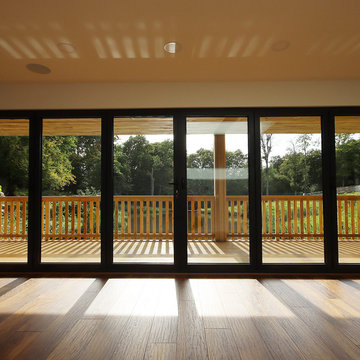
There are some projects that almost don’t require any description. Photos are more than enough. This one is one of those. Equipped with fully functioning kitchen, bathroom and sauna. It is 16 metres long and almost 7 metres wide with large, integrated decking platform, smart home automation and internet connection. What else could you wish from your own cabin on the lake?
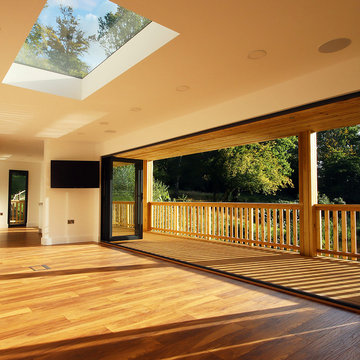
There are some projects that almost don’t require any description. Photos are more than enough. This one is one of those. Equipped with fully functioning kitchen, bathroom and sauna. It is 16 metres long and almost 7 metres wide with large, integrated decking platform, smart home automation and internet connection. What else could you wish from your own cabin on the lake?
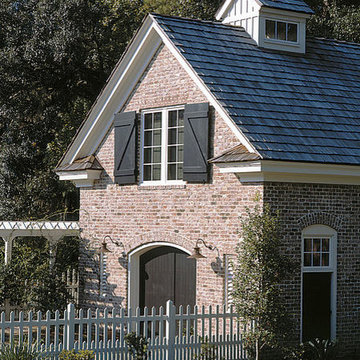
Exterior view of the "outbuilding" details. Note the arched header and board and batten shutters and door styles. the cupola serves to allow a little more natural light into the guest space.
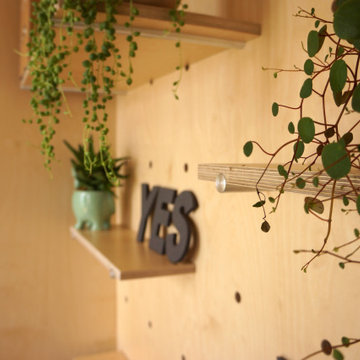
Our unique pegboard storage development for 2021 offers a designer look with solid brushes aluminium peg dowels and a range of shelves that locate over the pins.
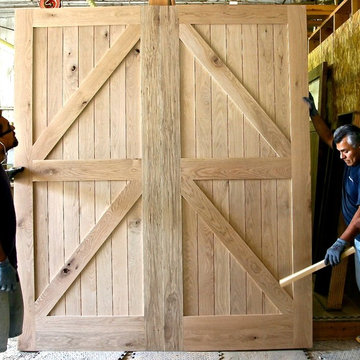
A pair of barn doors ready for shipment.
Exemple d'une très grande grange séparée nature.
Exemple d'une très grande grange séparée nature.
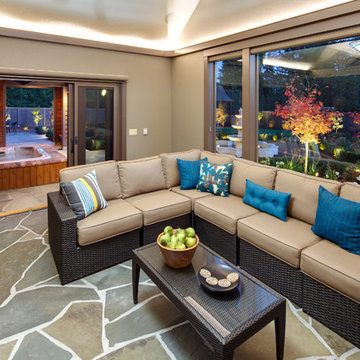
A large but pedestrian back yard became a glamorous playground for grown-ups. The vision started with a motion pool and cabana. As the design progressed, it grew to encompass the entire yard area.
The Cabana is designed to embrace entertaining, with an interior living space, kitchenette, and an open-air covered hearth area. These environments seamlessly integrate and visually connect to the new garden. The Cabana also functions as a private Guest House, and takes advantage of the beautiful spring and summer weather, while providing a protected area in the cold and wet winter months. Sustainable materials are used throughout and features include an open hearth area with fireplace, an interior living space with kitchenette and bathroom suite, a spa tub and exercise pool.
Terry Poe Photography
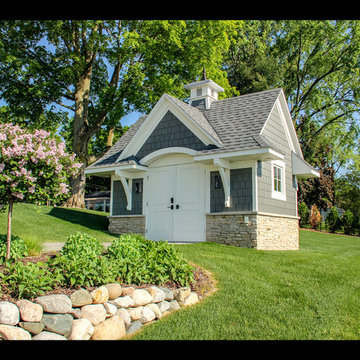
Architectural Design by Helman Sechrist Architecture
Photography by Marie Kinney
Construction by Martin Brothers Contracting, Inc.
Cette image montre un petit abri de jardin séparé marin.
Cette image montre un petit abri de jardin séparé marin.
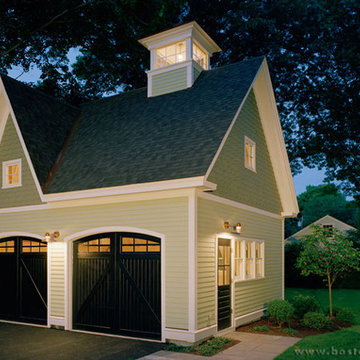
A beautiful garage that looks like a miniature home.
Inspiration pour une grange séparée traditionnelle de taille moyenne.
Inspiration pour une grange séparée traditionnelle de taille moyenne.
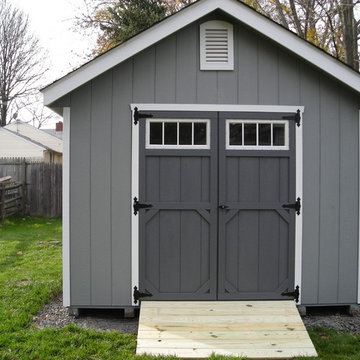
Transom windows and a ramp were added to this elegant garden shed. Ourselves and the homeowner could not be happier with the result.
Exemple d'une grande maison d'amis séparée nature.
Exemple d'une grande maison d'amis séparée nature.
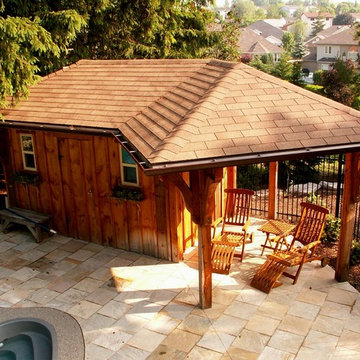
Rough sawn pine pool shed provides enclosed storage and covered lounge area,
Réalisation d'un abri de jardin séparé tradition de taille moyenne.
Réalisation d'un abri de jardin séparé tradition de taille moyenne.
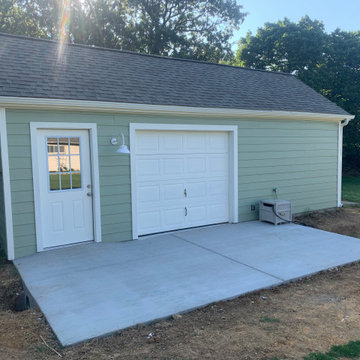
The renovated shed is much more user-friendly with the easy-access garage door concrete driveway in the front.
Cette photo montre un abri de jardin séparé chic de taille moyenne.
Cette photo montre un abri de jardin séparé chic de taille moyenne.
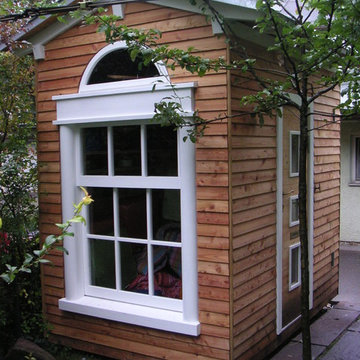
Inspiration pour un petit abri de jardin séparé victorien avec un bureau, studio ou atelier.
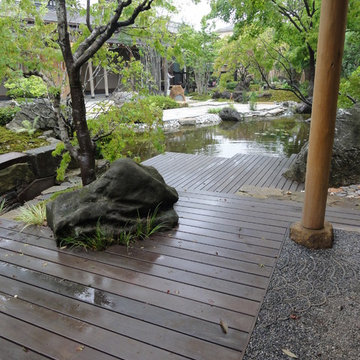
東屋より池を望む風景です。
段違いの物見台で、池のほとりまで下りて行け
茶道の「野点」も楽しめるようにデザインさrています。
Cette photo montre une très grande maison d'amis séparée asiatique.
Cette photo montre une très grande maison d'amis séparée asiatique.
Idées déco d'abris de jardin séparés
8
