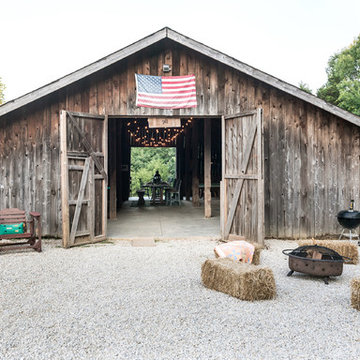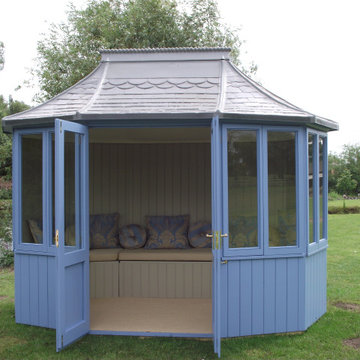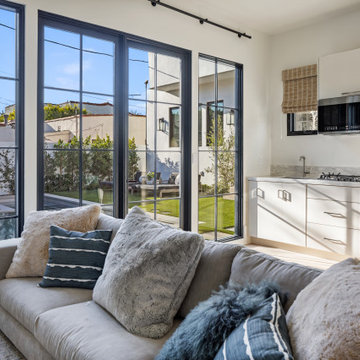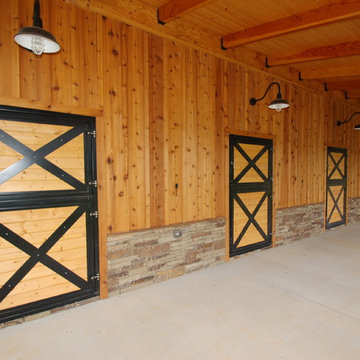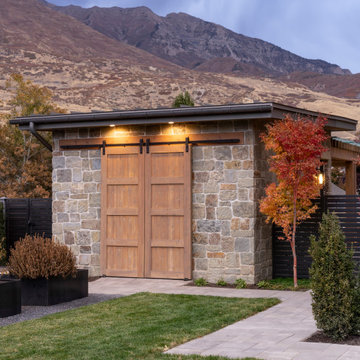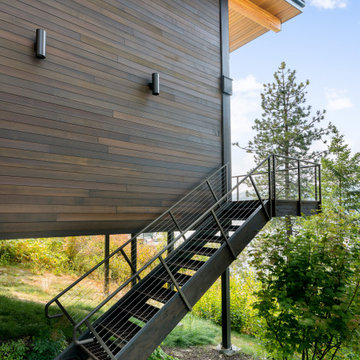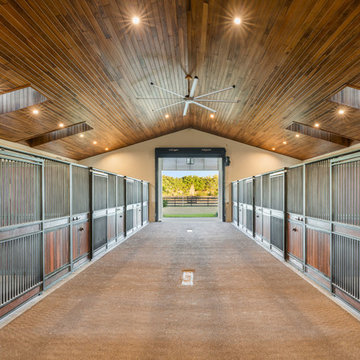Idées déco d'abris de jardin séparés
Trier par :
Budget
Trier par:Populaires du jour
61 - 80 sur 442 photos
1 sur 3
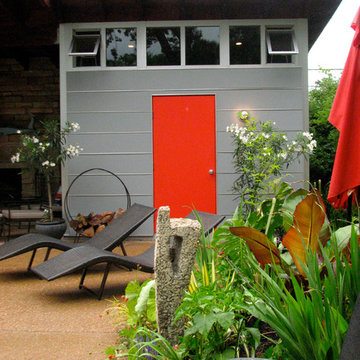
Even the Studio Shed from our storage line comes with clerestory windows which provide light and high-quality design. Operable windows for ventilation are also an option.
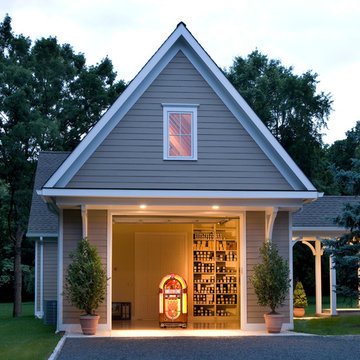
The carriage style garage door for this player piano showspace makes it easy to move the pianos in and out of the front work space.
Aménagement d'une très grande maison d'amis séparée classique.
Aménagement d'une très grande maison d'amis séparée classique.
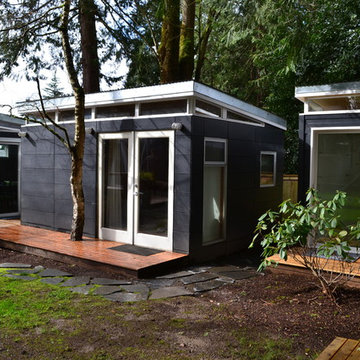
Arla Shephard Bull
Idée de décoration pour un grand abri de jardin séparé minimaliste avec un bureau, studio ou atelier.
Idée de décoration pour un grand abri de jardin séparé minimaliste avec un bureau, studio ou atelier.
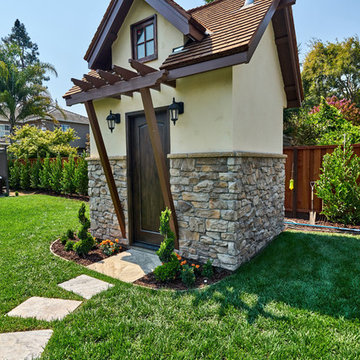
Major Remodel and Addition to a Charming French Country Style Home in Willow Glen
Architect: Robin McCarthy, Arch Studio, Inc.
Construction: Joe Arena Construction
Photography by Mark Pinkerton
Photography by Mark Pinkerton
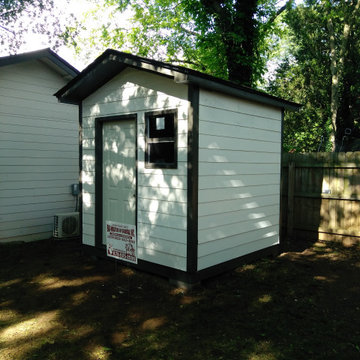
Storage shed built to your dimensions with 8ft WALLS.
Aménagement d'un petit abri de jardin séparé classique.
Aménagement d'un petit abri de jardin séparé classique.
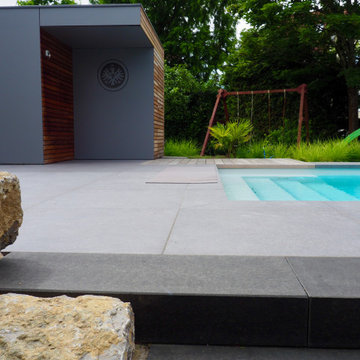
Das Gartenhaus wurde individuell zum Gartenraum entwickelt. Lagerraum und Pooltechnik innenliegend.
Verkleidung aus IPE und HPL-PLatten.
Réalisation d'un abri de jardin séparé design de taille moyenne.
Réalisation d'un abri de jardin séparé design de taille moyenne.
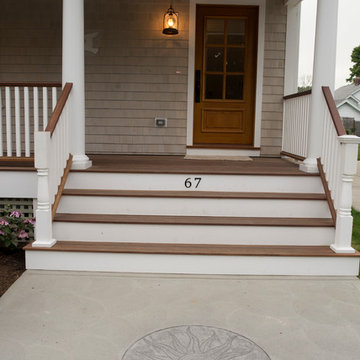
Seth Jacobson Photography
Cette photo montre un abri de jardin séparé bord de mer de taille moyenne.
Cette photo montre un abri de jardin séparé bord de mer de taille moyenne.
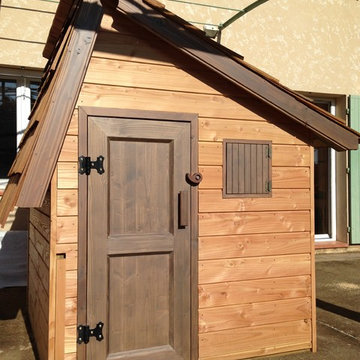
Conception et réalisation sur mesure d'une cabane perchée. Structure, terrasse, escalier et bardage en Pin Douglas, Couverture en tavaillons de Red Cedar
Les murs de la cabane ont d'abord été assemblés à blanc, puis démonter pour être livrés et remontés sur site.
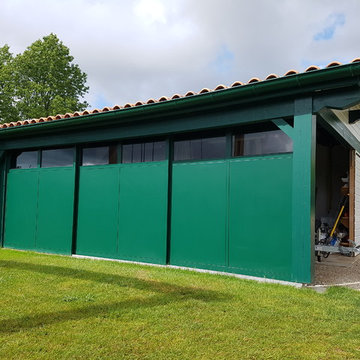
Abri de jardin sur mesure à grandes portes coulissantes aluminium sur le coté.
Loic BANCE Paysagiste conseil. paysagiste Pays Basque.
Réalisation: Menuiserie IBARGUREN St Jean de Luz.
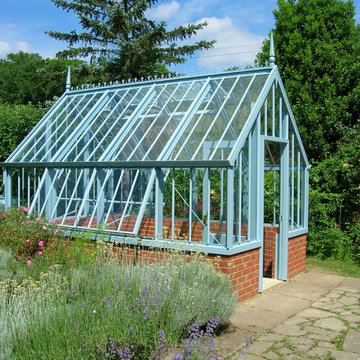
Alitex - The Aiton
L x B x H: 4,1m x 2,6m x 3,0m ≙ 10,5m²/24,1m³
Fabe: Chalkhill Blue
Idées déco pour une serre séparée classique.
Idées déco pour une serre séparée classique.
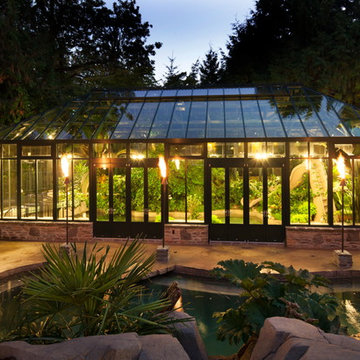
This greenhouse pool cover that we like to call "The Crescent" boasts several unique features including a beautiful hip roof design, two sets of custom double doors in the sidewall, and intermixing aluminum bars to create a heavier high style look.
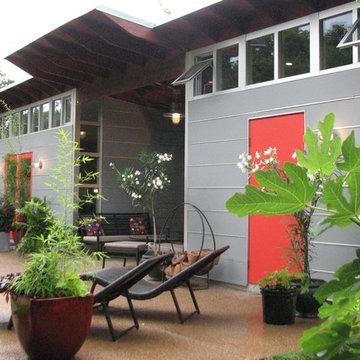
Studio Shed not only is a place to store, work, create, play...it becomes a reason to use your backyard space. Plantings, stone work, and landscaping ideas become reality.
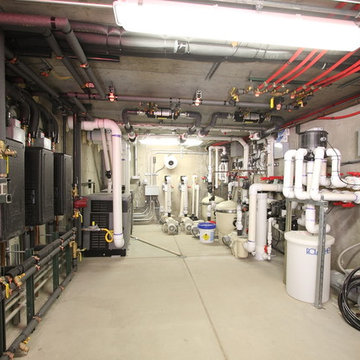
The underground equipment room (under the diving board and deck, has eight inch solid concrete walls, floor and ceiling. This space houses all of the swimming pool, spa and solar equipment, along with providing additional storage for the homeowners.
Idées déco d'abris de jardin séparés
4
