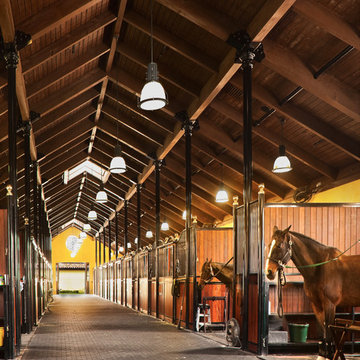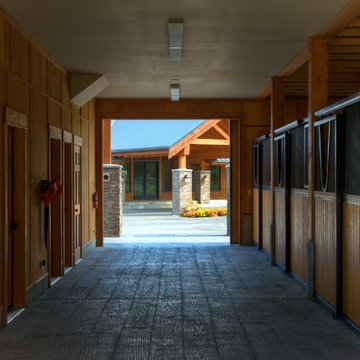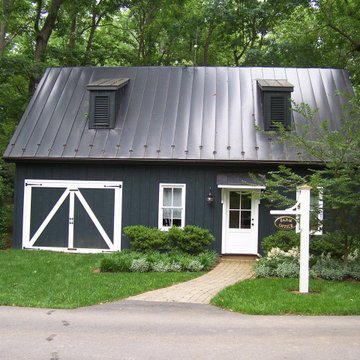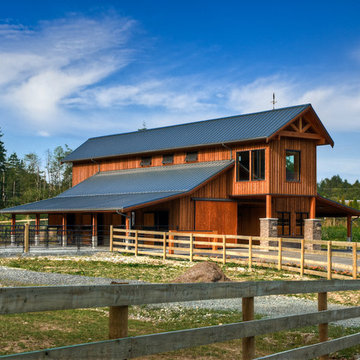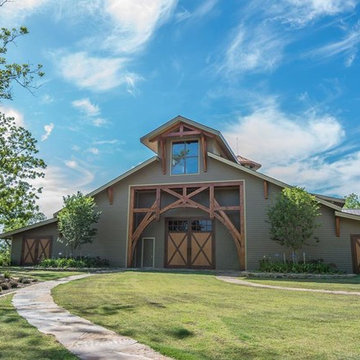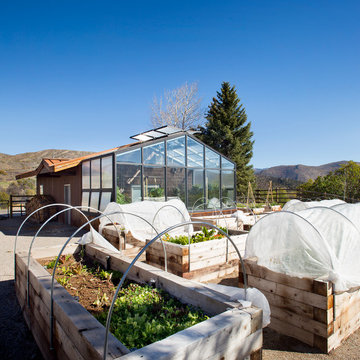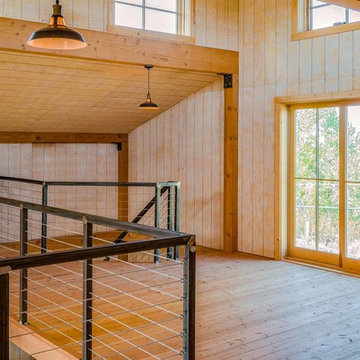Idées déco d'abris de jardin séparés
Trier par :
Budget
Trier par:Populaires du jour
121 - 140 sur 442 photos
1 sur 3
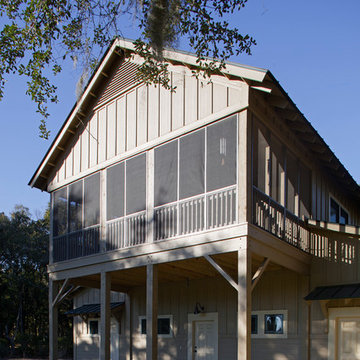
Atlantic Archives Inc, / Richard Leo Johnson
Idée de décoration pour une grande maison d'amis séparée champêtre.
Idée de décoration pour une grande maison d'amis séparée champêtre.
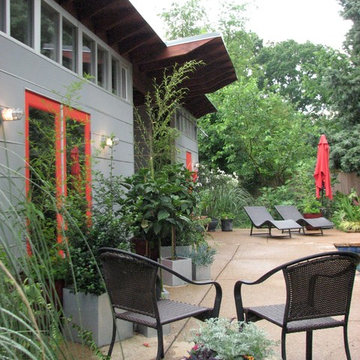
Studio Shed not only is a place to store, work, create, play...it becomes a reason to use your backyard space. Plantings, stone work, and landscaping ideas become reality.
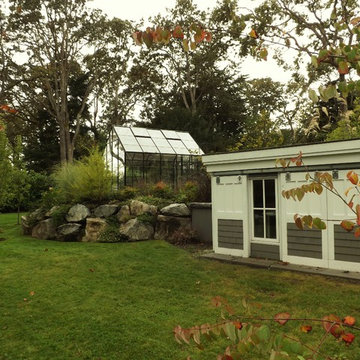
A custom shed, designed to complement style of the house, features cedar shakes and a barn-style door. A handy and attractive spot for storage and to house pool mechanicals.
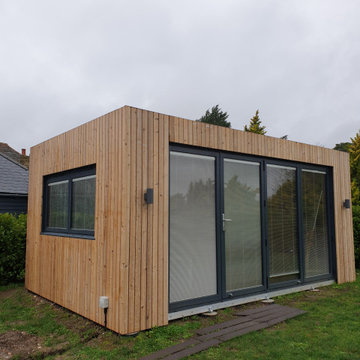
15m2 Garden room to be used as an office and art studio. Lacquered Birch panels with engineered wood flooring, brushed steel electrical fittings and maple lipping and skirting. Aluminium Bifold doors and window with integrated v blinds in the double glazing units. Industrial steel roof, fulling insulated with eco friendly sheeps wool and sat on concrete piles.
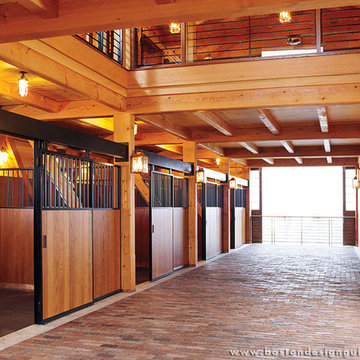
Architecture by Morehouse MacDonald & Associates
Idées déco pour une très grande grange séparée campagne.
Idées déco pour une très grande grange séparée campagne.
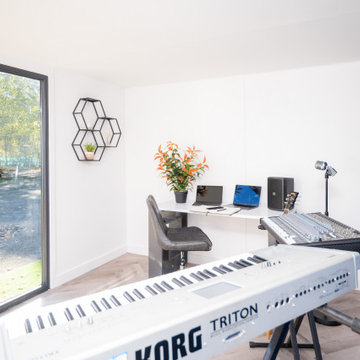
Having a bespoke space for you to keep your equipment organised and accessible is ideal for when you want to practise and enhance your skills. The use of one of our modular structures as a music studio is perfect for artists and enthusiasts.
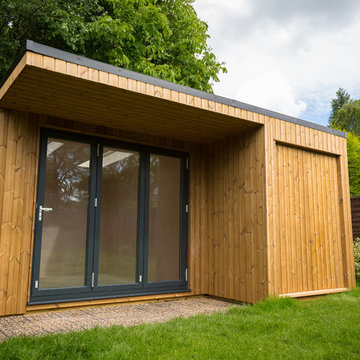
Beautiful Garden room with workshop and hidden shed
Idées déco pour un grand abri de jardin séparé moderne avec un bureau, studio ou atelier.
Idées déco pour un grand abri de jardin séparé moderne avec un bureau, studio ou atelier.
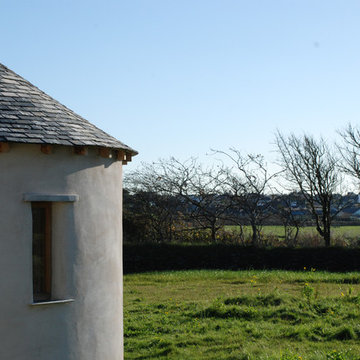
One of the only surviving examples of a 14thC agricultural building of this type in Cornwall, the ancient Grade II*Listed Medieval Tithe Barn had fallen into dereliction and was on the National Buildings at Risk Register. Numerous previous attempts to obtain planning consent had been unsuccessful, but a detailed and sympathetic approach by The Bazeley Partnership secured the support of English Heritage, thereby enabling this important building to begin a new chapter as a stunning, unique home designed for modern-day living.
A key element of the conversion was the insertion of a contemporary glazed extension which provides a bridge between the older and newer parts of the building. The finished accommodation includes bespoke features such as a new staircase and kitchen and offers an extraordinary blend of old and new in an idyllic location overlooking the Cornish coast.
This complex project required working with traditional building materials and the majority of the stone, timber and slate found on site was utilised in the reconstruction of the barn.
Since completion, the project has been featured in various national and local magazines, as well as being shown on Homes by the Sea on More4.
The project won the prestigious Cornish Buildings Group Main Award for ‘Maer Barn, 14th Century Grade II* Listed Tithe Barn Conversion to Family Dwelling’.
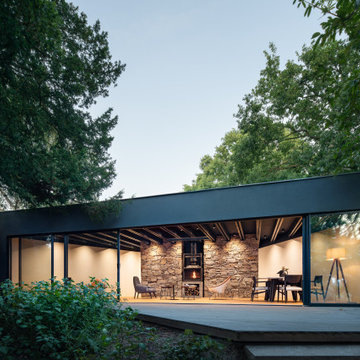
Bromley Garden House
Bromley, South London.
Bromley Garden House is a single storey building with a large open area facing the garden, single bedroom at rear and minimal bathroom and a kitchenette.
It’s main purpose is to serve as a guest house but also a quiet secluded space overlooking the mature garden.
The building 75 m2 footprint occupies a corner of a plot with an existing new built main house.
The sharp corner of the plot drives the plan shape maximizing the use of space.
12m sliding glass panes to front can open in the summer days to create an open veranda feel for the main area.
Skylights to all areas help provide quality light throughout the day.
A central stone accent wall with integrated fire place responds to the brief calling for an integrated rustic feel.
Structure – steel, rendered block, natural stone
Completed 2020
Photography – Assen Emilov
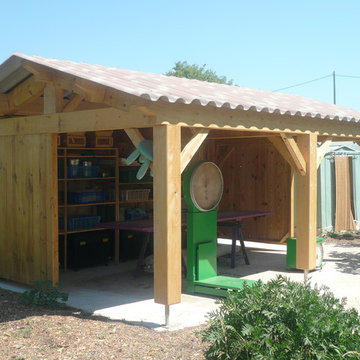
Conception et réalisation d'un cabanon pour stocker le matériel pédagogique. Structure en épicéa massif, traitement écologique à l'huile de Lin. Mur en planches de Pin des Landes. Charpente traditionnelle, couverture en PST, recouverte de tuiles canal anciennes.
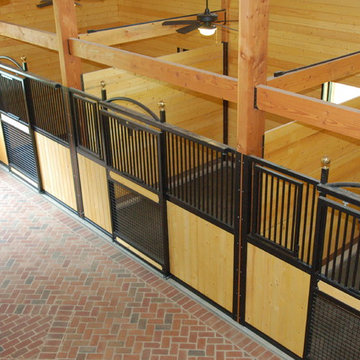
David C. Clark
Idée de décoration pour une très grande grange séparée tradition.
Idée de décoration pour une très grande grange séparée tradition.
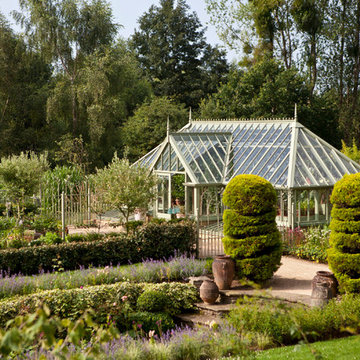
Klassisches viktorianisches Gewächshaus mit Walmdach und Eingangslobby mit Doppeltür.
Exemple d'une grande serre séparée chic.
Exemple d'une grande serre séparée chic.
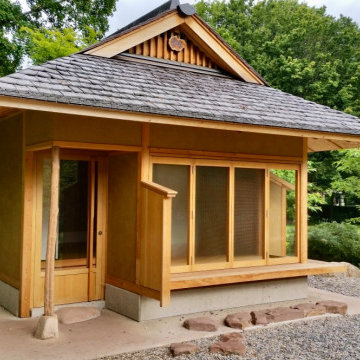
Teehaus im zoologischen Stadtpark Karlsruhe
Cette photo montre un très grand abri de jardin séparé asiatique.
Cette photo montre un très grand abri de jardin séparé asiatique.
Idées déco d'abris de jardin séparés
7
