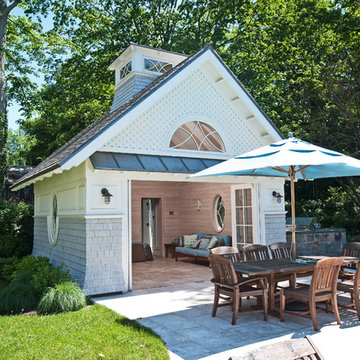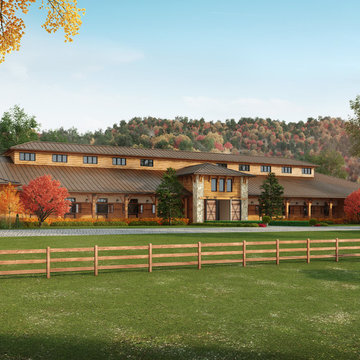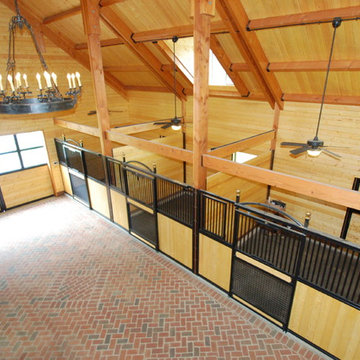Idées déco d'abris de jardin séparés
Trier par :
Budget
Trier par:Populaires du jour
41 - 60 sur 442 photos
1 sur 3
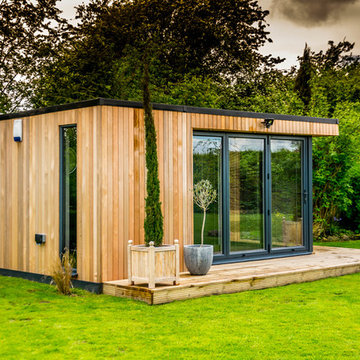
This gorgeous detached garden room in Wilmslow boasts Indossati flooring, wood panelling, two sets of bi-folding doors with integral blinds, a cloakroom & WC, and exquisite lighting features to complement the beautiful gardens. It was all built and complete in 2 weeks much to our client’s delight, and as with all of our buildings, is highly insulated for year-round use.
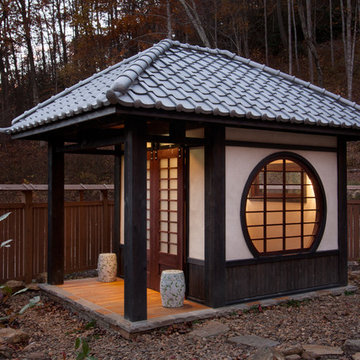
One of my favorite objects I've ever created. Just stunning. The Japanese inspired fence work by the firm as well.
Photos by Jay Weiland
Exemple d'un petit abri de jardin séparé asiatique.
Exemple d'un petit abri de jardin séparé asiatique.
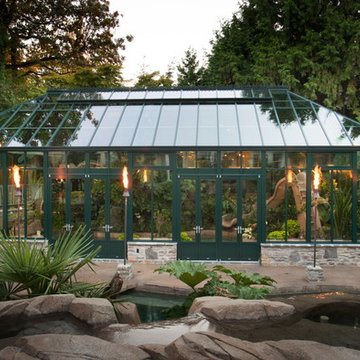
19’ 9” x 50’ 2 ½”
Crafted with a Meridian Superior glazing bar with 2” decorative pressure cap
8.5/12 hip roof slope with 8’6 sidewalls on raised rock foundation
Heavy duty structural truss and purlin channels
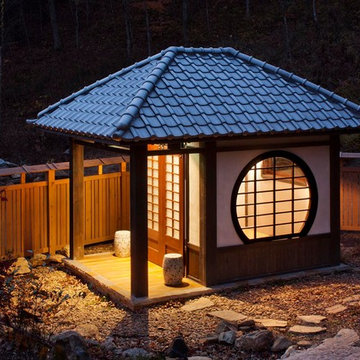
A jewel in the night. The ultimate yard art.
Photos by Jay Weiland
Exemple d'un petit abri de jardin séparé asiatique.
Exemple d'un petit abri de jardin séparé asiatique.
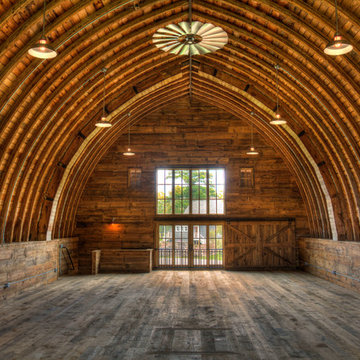
Cette image montre une très grande grange séparée rustique.
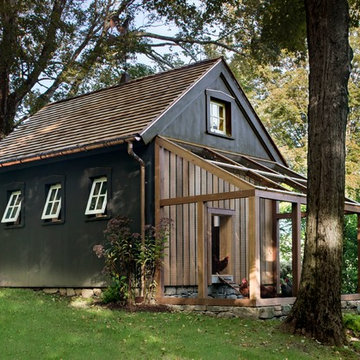
The chickens enjoy the afternoon on their screened porch.
Robert Benson Photography
Réalisation d'une grange séparée champêtre de taille moyenne.
Réalisation d'une grange séparée champêtre de taille moyenne.
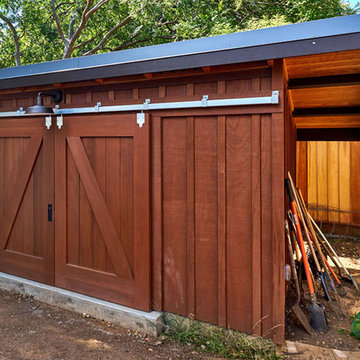
Outbuilding with custom barn doors and barn light. Doors were designed and crafted by Bill Fry Construction in our artisanal millwork shop.
Aménagement d'un abri de jardin séparé campagne de taille moyenne.
Aménagement d'un abri de jardin séparé campagne de taille moyenne.
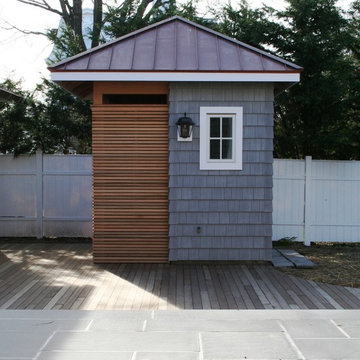
Richard Bubnowski Design LLC
Exemple d'un abri de jardin séparé chic de taille moyenne.
Exemple d'un abri de jardin séparé chic de taille moyenne.
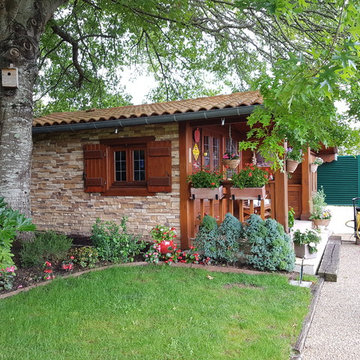
Pas tout à fait maison, plus tout à fait abris, reste un cadre agréable ou flâner les jours d'été.
Loic BANCE Paysagiste conseil. paysagiste Pays Basque.
Réalisation: Menuiserie IBARGUREN St Jean de Luz.
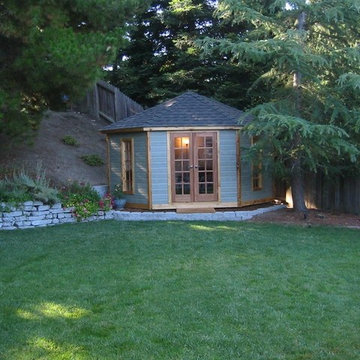
Exemple d'un abri de jardin séparé chic de taille moyenne avec un bureau, studio ou atelier.
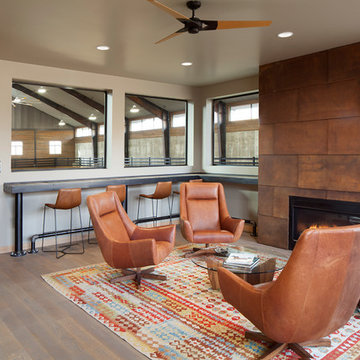
Bunkhouse seating area above riding arena.
Idée de décoration pour un très grand abri de jardin séparé design.
Idée de décoration pour un très grand abri de jardin séparé design.
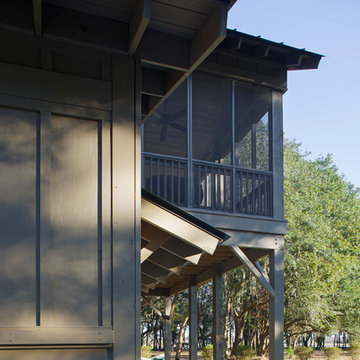
Atlantic Archives Inc, / Richard Leo Johnson
Idées déco pour une grande maison d'amis séparée campagne.
Idées déco pour une grande maison d'amis séparée campagne.
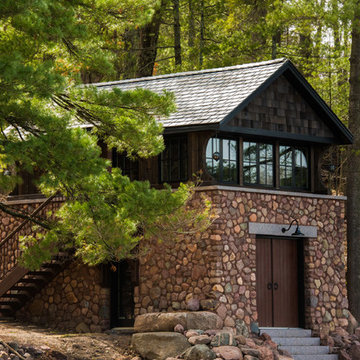
Pine Lake Boathouse
A True Legacy Property
Aulik Design Build
www.AulikDesignBuild.com
Cette photo montre une maison d'amis séparée montagne de taille moyenne.
Cette photo montre une maison d'amis séparée montagne de taille moyenne.

This "hobbit house" straight out of Harry Potter Casting houses our client's pool supplies and serves as a changing room- we designed the outdoor furniture using sustainable teak to match the natural stone and fieldstone elements surrounding it
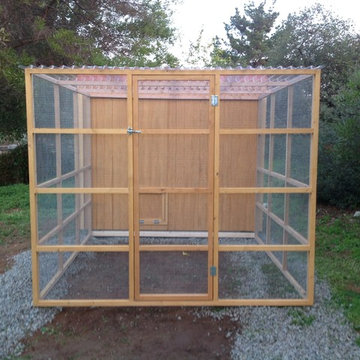
This beautiful modern style coop we built and installed has found its home in beautiful rural Alpine, CA!
This unique unit includes a large 8' x 8' x 6' chicken run attached a half shed / half chicken coop combination!
Shed/Coop ("Shoop") measures 8' x 4' x 7'6" and is divided down the center to allow for chickens on one side and storage on the other.
It is built on skids to deter moisture and digging from underside. Coop has a larger nesting box that open from the outside, a full size barn style door for access to both sides, small coop to run ramp door, thermal composite corrugated roofing with opposing ridgecap and more! Chicken run area has clear UV corrugated roofing.
This country style fits in nicely to the darling property it now calls home.
Built with true construction grade materials, wood milled and planed on site for uniformity, heavily weatherproofed, 1/2" opening german aviary wire for full predator protection
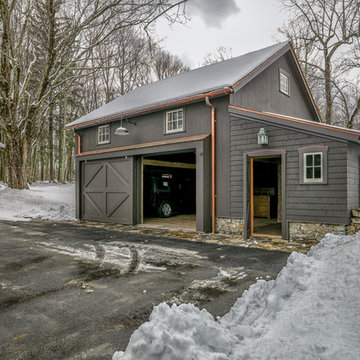
A couple of the 2" thick reclaimed White Oak floor boards were purposefully left loose so that as you drive into this barn, you'll hear (and feel) a thump or two.
© Carolina Timberworks.
Idées déco d'abris de jardin séparés
3

