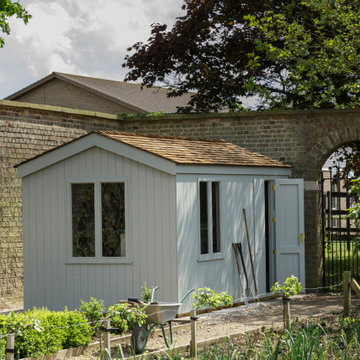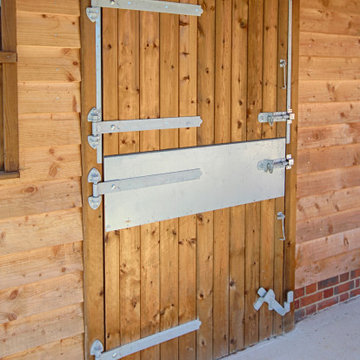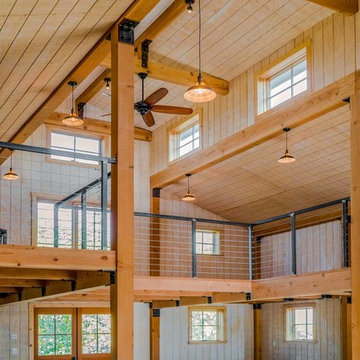Idées déco d'abris de jardin séparés
Trier par :
Budget
Trier par:Populaires du jour
101 - 120 sur 442 photos
1 sur 3
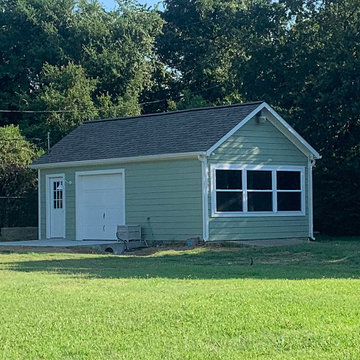
The renovated shed is both more functional and beautiful!
Idée de décoration pour un abri de jardin séparé tradition de taille moyenne.
Idée de décoration pour un abri de jardin séparé tradition de taille moyenne.
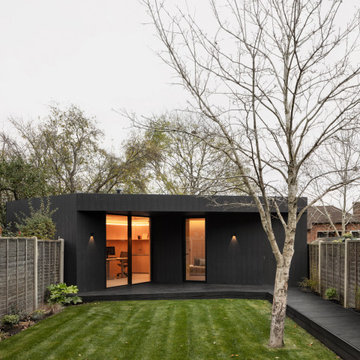
The studio at the far end of the garden
Idées déco pour un abri de jardin séparé contemporain de taille moyenne avec un bureau, studio ou atelier.
Idées déco pour un abri de jardin séparé contemporain de taille moyenne avec un bureau, studio ou atelier.
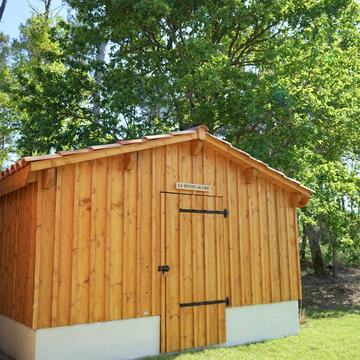
Les propriétaires de cette jolie maison landaise située dans un environnement préservé et proche d'un petit village classé dans le sud des Landes, avaient besoin d'un local pour entreposer le mobilier de jardin pendant la saison hivernale.
Ils rêvaient d'une petite grange dans le style traditionnel landais. A ce jour je peux dire que leur rêve est devenu réalité.
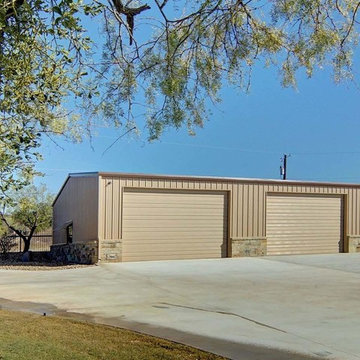
Personal metal storage building for all of your lake toys!
Réalisation d'un très grand abri de jardin séparé chalet.
Réalisation d'un très grand abri de jardin séparé chalet.

This Edina, MN project started when the client’s contacted me about their desire to create a family friendly entertaining space as well as a great place to entertain friends. The site amenities that were incorporated into the landscape design-build include a swimming pool, hot tub, outdoor dining space with grill/kitchen/bar combo, a mortared stone wood burning fireplace, and a pool house.
The house was built in 2015 and the rear yard was left essentially as a clean slate. Existing construction consisted of a covered screen porch with screens opening out to another covered space. Both were built with the floor constructed of composite decking (low lying deck, one step off to grade). The deck also wrapped over to doorways out of the kitchenette & dining room. This open amount of deck space allowed us to reconsider the furnishings for dining and how we could incorporate the bar and outdoor kitchen. We incorporated a self-contained spa within the deck to keep it closer to the house for winter use. It is surrounded by a raised masonry seating wall for “hiding” the spa and comfort for access. The deck was dis-assembled as needed to accommodate the masonry for the spa surround, bar, outdoor kitchen & re-built for a finished look as it attached back to the masonry.
The layout of the 20’x48’ swimming pool was determined in order to accommodate the custom pool house & rear/side yard setbacks. The client wanted to create ample space for chaise loungers & umbrellas as well as a nice seating space for the custom wood burning fireplace. Raised masonry walls are used to define these areas and give a sense of space. The pool house is constructed in line with the swimming pool on the deep/far end.
The swimming pool was installed with a concrete subdeck to allow for a custom stone coping on the pool edge. The patio material and coping are made out of 24”x36” Ardeo Limestone. 12”x24” Ardeo Limestone is used as veneer for the masonry items. The fireplace is a main focal point, so we decided to use a different veneer than the other masonry areas so it could stand out a bit more.
The clients have been enjoying all of the new additions to their dreamy coastal backyard. All of the elements flow together nicely and entertaining family and friends couldn’t be easier in this beautifully remodeled space.
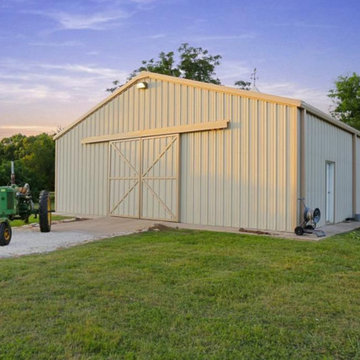
Purser Architectural Custom Home Design built by CAM Builders LLC
Exemple d'une très grande grange séparée nature.
Exemple d'une très grande grange séparée nature.
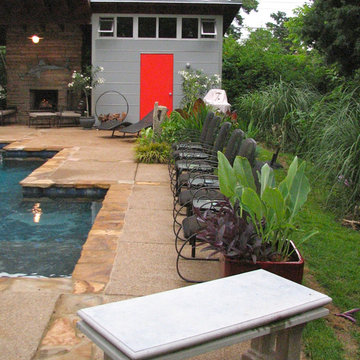
Bright red painted door of the 12x12 Studio Shed from our Storage Line matches the french door color of the adjacent art studio.
Cette photo montre un grand abri de jardin séparé moderne.
Cette photo montre un grand abri de jardin séparé moderne.
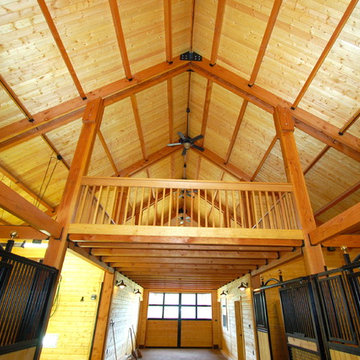
David C. Clark
Idée de décoration pour une très grande grange séparée tradition.
Idée de décoration pour une très grande grange séparée tradition.
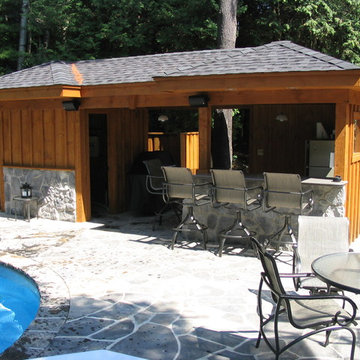
Rough sawn pine pool house with sit up bar areas and complete outdoor kitchen.
Exemple d'un abri de jardin séparé chic de taille moyenne.
Exemple d'un abri de jardin séparé chic de taille moyenne.
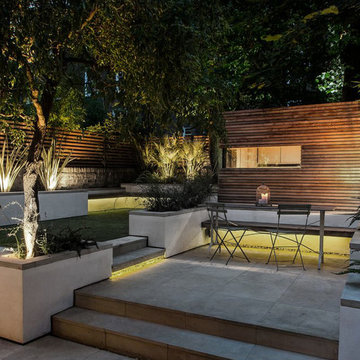
Exemple d'un grand abri de jardin séparé tendance avec un bureau, studio ou atelier.
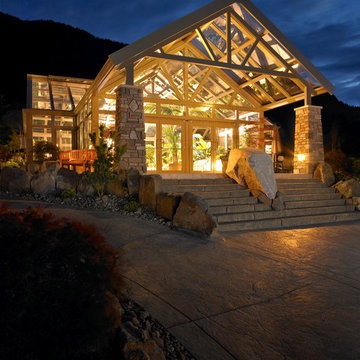
This greenhouse is located in Desolation Sound, British Columbia. Sonora Resort is one of Canada's best eco-adventure travel destinations and was voted a top resort in several categories. The conservatory is often used as a high style wedding destination.
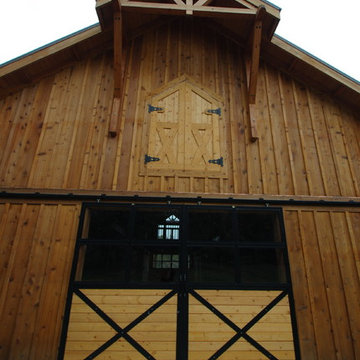
David C. Clark
Idées déco pour une très grande grange séparée classique.
Idées déco pour une très grande grange séparée classique.
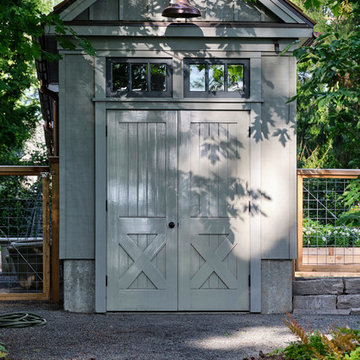
One of a group of three identical sheds grouped in a row. This one houses the yard tractor and equipment.
Idées déco pour un abri de jardin séparé classique de taille moyenne.
Idées déco pour un abri de jardin séparé classique de taille moyenne.
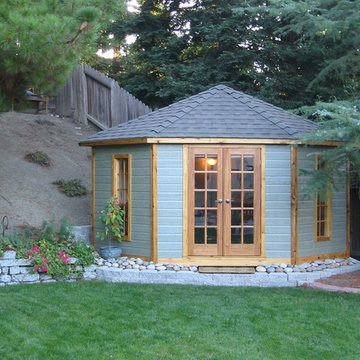
Idée de décoration pour un abri de jardin séparé tradition de taille moyenne avec un bureau, studio ou atelier.
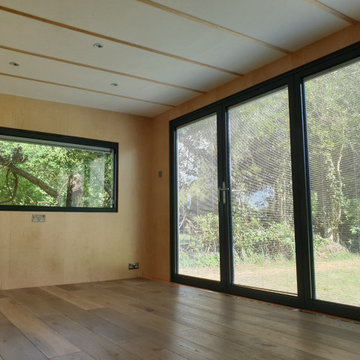
15m2 Garden Office with large fixed side window and small pillar box rear for ventilation. Aluminium Bifold doors with integrated blinds inside the double glazed units. Lacquered Birch panels with maple lipping details, 6 down lights and underfloor heating and engineered flooring with real wood wear layer.
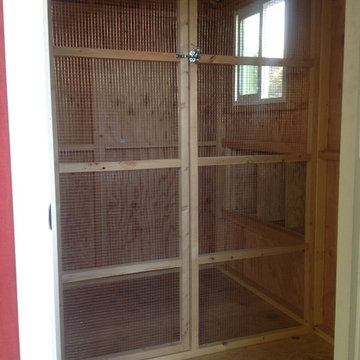
Our Barnyard Bonanza was created to mimic a Barn Style Cottage featuring an indoor coop and storage shed area with a predator proof run in Fullerton, CA (Orange County).
Coop measures 11' L X 7' D X 7.5' H @ peak, run measures 8' W X 8' D X 6.5' T.
Features an elevated floor, quaint front porch, 9 light front door, barn style rear door, 24x24 windows on each side, inside divider for coop/storage area, automatic coop door and more!
materials include predator proof wire on run, T1-11 siding with solid red weatherproofing stain and white trim, galvanized corrugated roofing with opposing ridge cap.
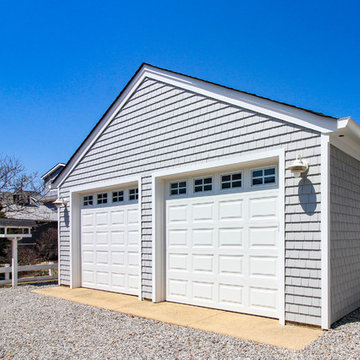
Aménagement d'un très grand abri de jardin séparé bord de mer avec un bureau, studio ou atelier.
Idées déco d'abris de jardin séparés
6
