Idées déco d'arrière-cuisines craftsman
Trier par :
Budget
Trier par:Populaires du jour
61 - 80 sur 1 300 photos
1 sur 3
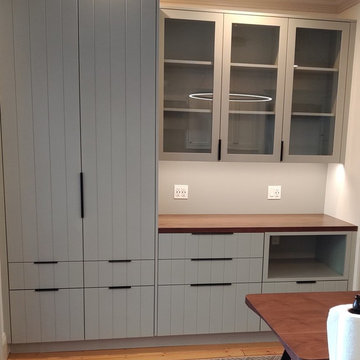
Pantry and mudroom storage area with gray slab doors adds extra space off the kitchen for hanging jackets and storing kitchen supplies. Walnut counter top compliments the gray cabinetry and glass doors.
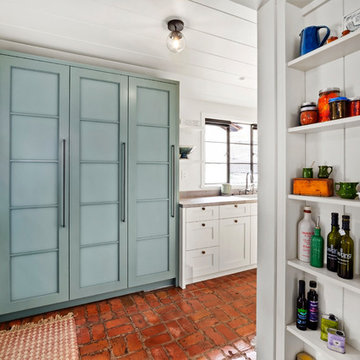
Draper DBS Custom Cabinetry. Butler's Pantry in Benjamin Moore Carolina Gull. Sienna interiors. Maple with dovetail drawers.
Exemple d'une arrière-cuisine linéaire craftsman de taille moyenne avec un placard à porte shaker, des portes de placard bleues, un sol en brique et un plan de travail gris.
Exemple d'une arrière-cuisine linéaire craftsman de taille moyenne avec un placard à porte shaker, des portes de placard bleues, un sol en brique et un plan de travail gris.
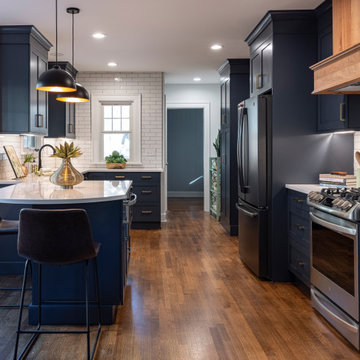
This bungalow kitchen was reincarnated by removing a wall between the kitchen and dining nook. By offsetting the peninsula cabinets there is room for seating and a generous new countertop area. The dark navy cabinets and white subway tile are a classic pairing in keeping with the age of the home. The clean lines of the natural Cherry Wood Hood brings warmth and harmony with the warm wood tones of the floor.
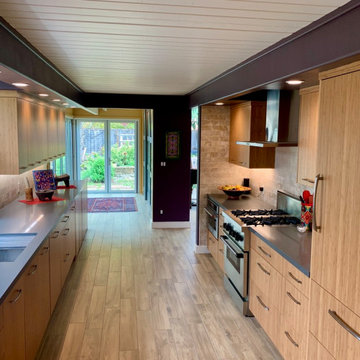
Panoramic doors to open up the kitchen making an airy, free-flowing space.
Cette image montre une grande arrière-cuisine parallèle et encastrable craftsman en bois clair avec un évier 1 bac, un placard à porte plane, un plan de travail en quartz modifié, une crédence beige, une crédence en carreau de porcelaine, un sol en carrelage de porcelaine, un sol marron, un plan de travail gris et poutres apparentes.
Cette image montre une grande arrière-cuisine parallèle et encastrable craftsman en bois clair avec un évier 1 bac, un placard à porte plane, un plan de travail en quartz modifié, une crédence beige, une crédence en carreau de porcelaine, un sol en carrelage de porcelaine, un sol marron, un plan de travail gris et poutres apparentes.
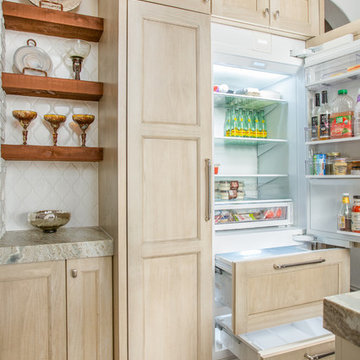
The builder we partnered with for this beauty original wanted to use his cabinet person (who builds and finishes on site) but the clients advocated for manufactured cabinets - and we agree with them! These homeowners were just wonderful to work with and wanted materials that were a little more "out of the box" than the standard "white kitchen" you see popping up everywhere today - and their dog, who came along to every meeting, agreed to something with longevity, and a good warranty!
The cabinets are from WW Woods, their Eclipse (Frameless, Full Access) line in the Aspen door style
- a shaker with a little detail. The perimeter kitchen and scullery cabinets are a Poplar wood with their Seagull stain finish, and the kitchen island is a Maple wood with their Soft White paint finish. The space itself was a little small, and they loved the cabinetry material, so we even paneled their built in refrigeration units to make the kitchen feel a little bigger. And the open shelving in the scullery acts as the perfect go-to pantry, without having to go through a ton of doors - it's just behind the hood wall!
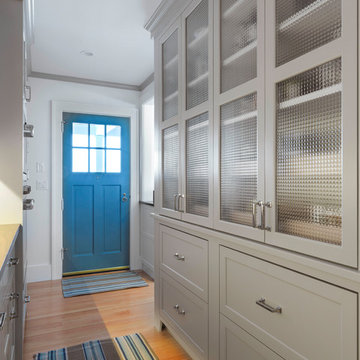
Photography by Susan Teare • www.susanteare.com
Architect: Haynes & Garthwaite
Redmond Interior Design
Idée de décoration pour une grande arrière-cuisine craftsman avec un placard avec porte à panneau encastré et îlot.
Idée de décoration pour une grande arrière-cuisine craftsman avec un placard avec porte à panneau encastré et îlot.
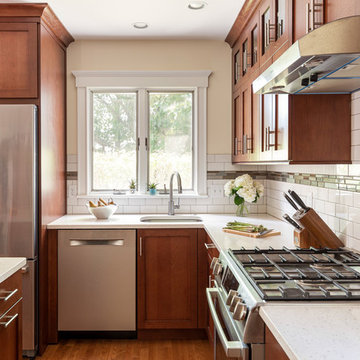
By taking down a wall to the living room and converting the back hallway to a pantry inclusive of the kitchen space, we created a gathering-friendly more functional space for this family that loves to entertain. Auburn stained quarter sawn oak cabinets by Executive Cabinetry, quartz counters by Q by MSI.
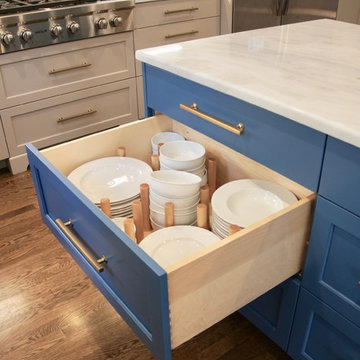
Photography by Sophie Piesse
Aménagement d'une arrière-cuisine craftsman de taille moyenne avec un évier encastré, un placard à porte shaker, des portes de placard bleues, plan de travail en marbre, une crédence grise, une crédence en céramique, un électroménager en acier inoxydable, parquet foncé, îlot, un sol marron et un plan de travail blanc.
Aménagement d'une arrière-cuisine craftsman de taille moyenne avec un évier encastré, un placard à porte shaker, des portes de placard bleues, plan de travail en marbre, une crédence grise, une crédence en céramique, un électroménager en acier inoxydable, parquet foncé, îlot, un sol marron et un plan de travail blanc.

The builder we partnered with for this beauty original wanted to use his cabinet person (who builds and finishes on site) but the clients advocated for manufactured cabinets - and we agree with them! These homeowners were just wonderful to work with and wanted materials that were a little more "out of the box" than the standard "white kitchen" you see popping up everywhere today - and their dog, who came along to every meeting, agreed to something with longevity, and a good warranty!
The cabinets are from WW Woods, their Eclipse (Frameless, Full Access) line in the Aspen door style
- a shaker with a little detail. The perimeter kitchen and scullery cabinets are a Poplar wood with their Seagull stain finish, and the kitchen island is a Maple wood with their Soft White paint finish. The space itself was a little small, and they loved the cabinetry material, so we even paneled their built in refrigeration units to make the kitchen feel a little bigger. And the open shelving in the scullery acts as the perfect go-to pantry, without having to go through a ton of doors - it's just behind the hood wall!
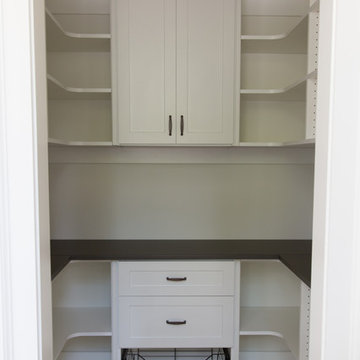
This pantry was completed in white with shaker style drawers and doors and oil rubbed bronze hardware. The counter top is a matte finish to match the hardware. Corner shelves maximize the space with wire storage baskets for more diversity and functionality. There are also vertical storage shelves for large baking sheets or serving plates.
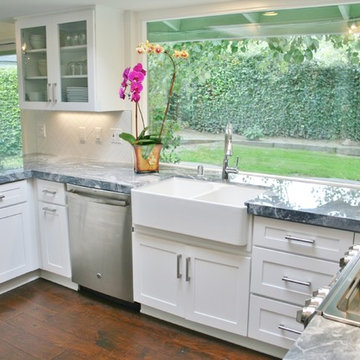
Idée de décoration pour une grande arrière-cuisine craftsman en U avec un évier de ferme, un placard à porte shaker, des portes de placard blanches, plan de travail en marbre, une crédence blanche, une crédence en céramique, un électroménager en acier inoxydable, un sol en bois brun et îlot.

The custom-made cabinetry has details in the wood. This kitchen features Wood-Mode products and a light wood finish. Refined carvings meet rustic wood grain with classic Southern appeal in this detailed kitchen.

An addition inspired by a picture of a butler's pantry. A place for storage, entertaining, and relaxing. Craftsman decorating inspired by the Ahwahnee Hotel in Yosemite. The owners and I, with a bottle of red wine, drew out the final design of the pantry in pencil on the newly drywalled walls. The cabinet maker then came over for final measurements.
This was part of a larger addition. See "Yosemite Inspired Family Room" for more photos.
Doug Wade Photography
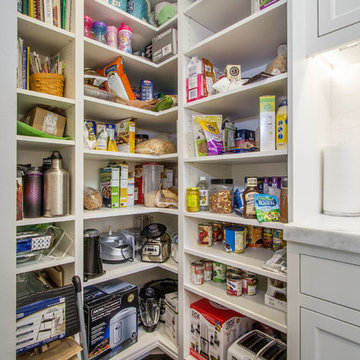
Scot Zimmerman
Exemple d'une grande arrière-cuisine craftsman en L avec un évier encastré, un placard à porte shaker, des portes de placard blanches, plan de travail en marbre, une crédence blanche, une crédence en carrelage métro, un électroménager en acier inoxydable, un sol en brique, îlot et un sol marron.
Exemple d'une grande arrière-cuisine craftsman en L avec un évier encastré, un placard à porte shaker, des portes de placard blanches, plan de travail en marbre, une crédence blanche, une crédence en carrelage métro, un électroménager en acier inoxydable, un sol en brique, îlot et un sol marron.
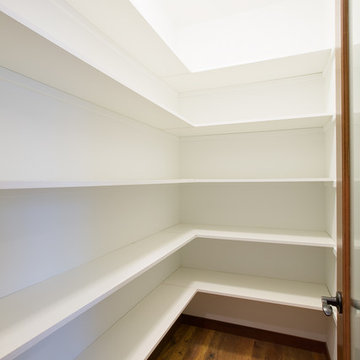
Solid White MDF shelves in the pantry to store all your snacks and kitchen appliances!
Bill Johnson
Exemple d'une arrière-cuisine craftsman de taille moyenne.
Exemple d'une arrière-cuisine craftsman de taille moyenne.
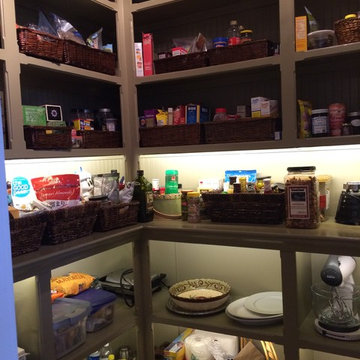
Idée de décoration pour une arrière-cuisine encastrable craftsman avec un placard sans porte, des portes de placards vertess, une crédence verte, aucun îlot, un évier encastré, une crédence en céramique et parquet clair.
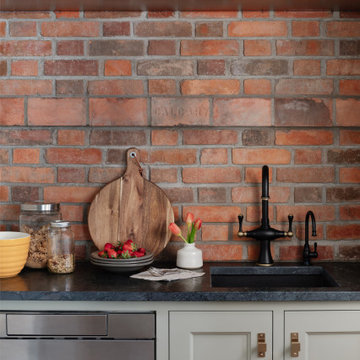
A corroded pipe in the 2nd floor bathroom was the original prompt to begin extensive updates on this 109 year old heritage home in Elbow Park. This craftsman home was build in 1912 and consisted of scattered design ideas that lacked continuity. In order to steward the original character and design of this home while creating effective new layouts, we found ourselves faced with extensive challenges including electrical upgrades, flooring height differences, and wall changes. This home now features a timeless kitchen, site finished oak hardwood through out, 2 updated bathrooms, and a staircase relocation to improve traffic flow. The opportunity to repurpose exterior brick that was salvaged during a 1960 addition to the home provided charming new backsplash in the kitchen and walk in pantry.
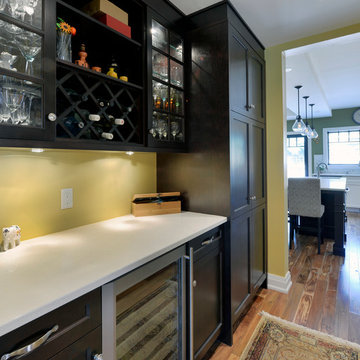
Idée de décoration pour une arrière-cuisine linéaire craftsman en bois foncé de taille moyenne avec un placard à porte shaker, un plan de travail en quartz modifié, un électroménager en acier inoxydable, un sol en bois brun et une crédence jaune.
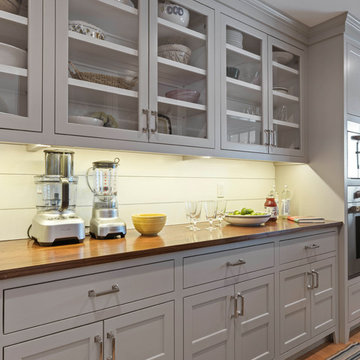
Photography by Susan Teare • www.susanteare.com
Architect: Haynes & Garthwaite
Redmond Interior Design
Exemple d'une grande arrière-cuisine craftsman avec un évier encastré, un placard avec porte à panneau encastré, plan de travail en marbre, une crédence grise, une crédence en marbre, un électroménager en acier inoxydable, un sol en bois brun et îlot.
Exemple d'une grande arrière-cuisine craftsman avec un évier encastré, un placard avec porte à panneau encastré, plan de travail en marbre, une crédence grise, une crédence en marbre, un électroménager en acier inoxydable, un sol en bois brun et îlot.
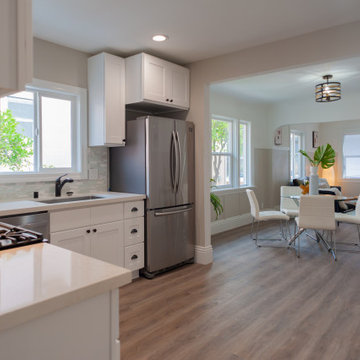
Cette photo montre une arrière-cuisine craftsman en L de taille moyenne avec un évier encastré, un placard à porte shaker, des portes de placard blanches, une crédence grise, une crédence en carreau briquette, un électroménager en acier inoxydable, un sol en bois brun, aucun îlot, un sol marron et un plan de travail blanc.
Idées déco d'arrière-cuisines craftsman
4