Idées déco d'arrière-cuisines craftsman
Trier par :
Budget
Trier par:Populaires du jour
141 - 160 sur 1 300 photos
1 sur 3
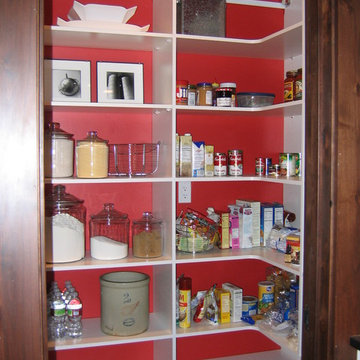
Mike Shepherd
Inspiration pour une arrière-cuisine craftsman avec un placard sans porte et des portes de placard blanches.
Inspiration pour une arrière-cuisine craftsman avec un placard sans porte et des portes de placard blanches.
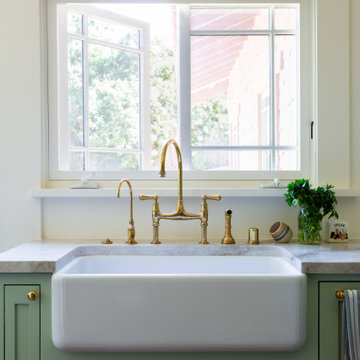
Since it was built in 1910 by Alfred and Grace Hare this home has been lovingly cared for by it’s past and present owners, and for that care it was declared a Los Angeles Historic Cultural Monument. The home’s charm is everywhere: stone porch, shingles, original wood wainscoting and trims, glass buffet, but our clients’ young family had desperately outgrown the tiny kitchen. With thought, care, and quality workmanship an addition at the rear afforded them a new kitchen and main bedroom suite. Hive Home designed the kitchen to marry modern function with the home’s historic whimsy, creating a fresh space that feels right at home. The main bath is a soothing respite with a custom colored historic tile floor and a generous shower space. So many subtle details were decided on (keep an eye out for the hares), and we couldn’t be more thrilled with the result. We hope our clients love their new space for many happy years to come!
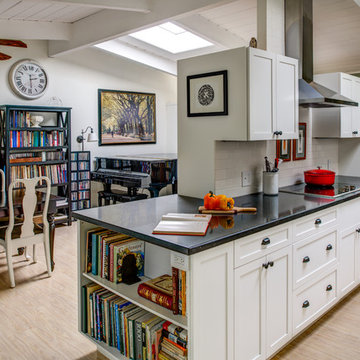
A Gilmans Kitchens and Baths - Design Build Project
White shaker cabinets were used in this Eichler kitchen to keep the space bright and simple. The double sided cabinets add a twist to an otherwise typical galley kitchen, creating an Open Galley kitchen, with bookcases on one side and an oven cabinet on the other side.
Open shelves served as cookbook storage on one end of the island and the entire kitchen served as walls to three different spaces - the dining room, living room and kitchen!
PHOTOGRAPHY: TREVE JOHNSON
CABINETRY: KITCHEN CRAFT
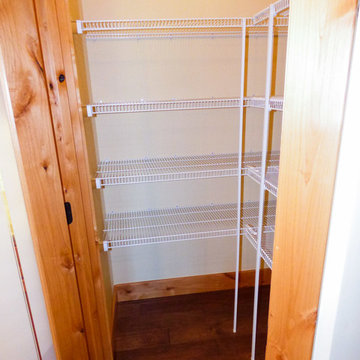
Kitchen Pantry with wire shelving.
Big Sky Builders of Montana, Inc.
Idées déco pour une arrière-cuisine linéaire craftsman de taille moyenne avec une crédence en céramique et un sol en bois brun.
Idées déco pour une arrière-cuisine linéaire craftsman de taille moyenne avec une crédence en céramique et un sol en bois brun.
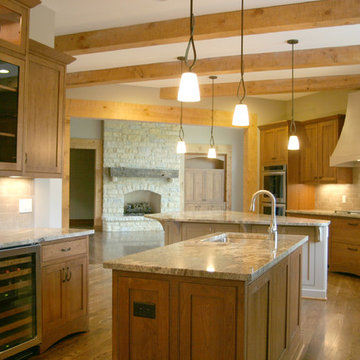
This photo, taken from the dinning room shows openness and flow from kitchen to the family room. This kitchen has a beamed ceiling, two islands, one with a prep sink, double ovens, wine refrigerator, wood and glass cabinetry, pendant lights, ceramic backsplash, granite counter tops and hardwood floors.
Photo Credit- John Robinson
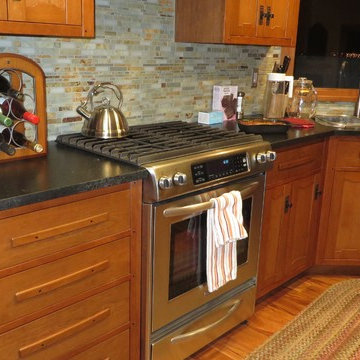
Owner fabricated kitchen cabinets with Greene & Greene inspiration including face frames that are 7/8" stiles, 3/4" rails, doors with 3/4" stiles and 5/8" rails. Rails incorporate cloud lift. Face frames have ebony peg anchoring each rail. Drawers incorporate handmade arched pulls with ebony pegs.
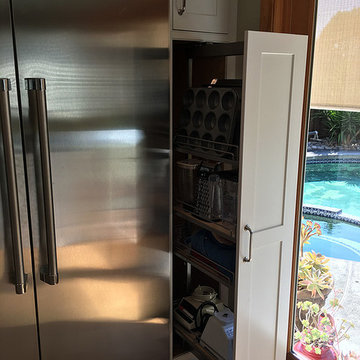
Large Pantry Pull-out Cabinet, White Shaker Cabinet, Stainless Steel Appliances
Cette photo montre une arrière-cuisine craftsman de taille moyenne avec un placard à porte shaker, des portes de placard blanches et un électroménager en acier inoxydable.
Cette photo montre une arrière-cuisine craftsman de taille moyenne avec un placard à porte shaker, des portes de placard blanches et un électroménager en acier inoxydable.
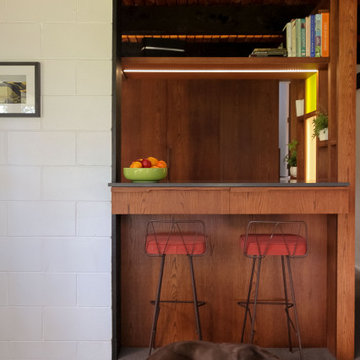
Contemporary reinterpretation of a 1970's kitchen for a re-fit of our own 1970's house.
Idées déco pour une arrière-cuisine craftsman en U et bois brun de taille moyenne avec un évier 2 bacs, un placard avec porte à panneau surélevé, un plan de travail en quartz modifié, une crédence blanche, une crédence en mosaïque, un électroménager en acier inoxydable, un sol en liège, aucun îlot, un plan de travail gris et poutres apparentes.
Idées déco pour une arrière-cuisine craftsman en U et bois brun de taille moyenne avec un évier 2 bacs, un placard avec porte à panneau surélevé, un plan de travail en quartz modifié, une crédence blanche, une crédence en mosaïque, un électroménager en acier inoxydable, un sol en liège, aucun îlot, un plan de travail gris et poutres apparentes.
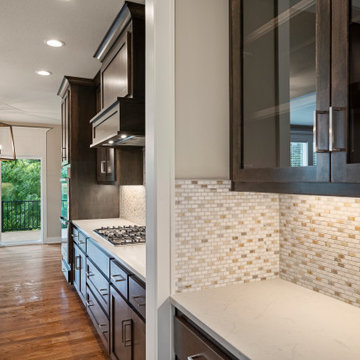
Cette photo montre une arrière-cuisine craftsman de taille moyenne avec un plan de travail en bois, une crédence beige, parquet clair, îlot et un plan de travail blanc.
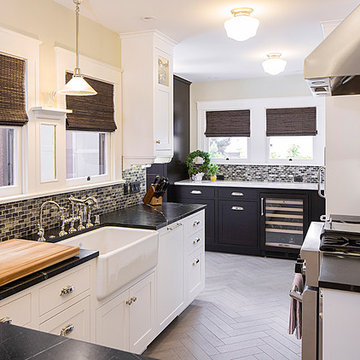
Murray Lampert Design, Build, Remodel
Cette image montre une arrière-cuisine craftsman avec un évier de ferme, un placard avec porte à panneau encastré, des portes de placard jaunes, plan de travail en marbre, une crédence en carrelage de pierre, un électroménager en acier inoxydable, un sol en travertin et une crédence noire.
Cette image montre une arrière-cuisine craftsman avec un évier de ferme, un placard avec porte à panneau encastré, des portes de placard jaunes, plan de travail en marbre, une crédence en carrelage de pierre, un électroménager en acier inoxydable, un sol en travertin et une crédence noire.
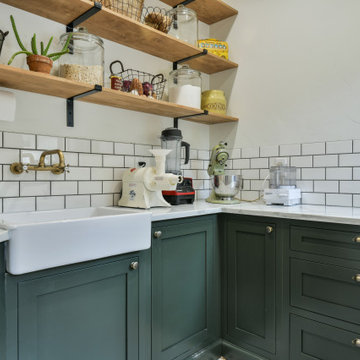
Adorable pantry with yellow doors of Spring Branch. View House Plan THD-1132: https://www.thehousedesigners.com/plan/spring-branch-1132/
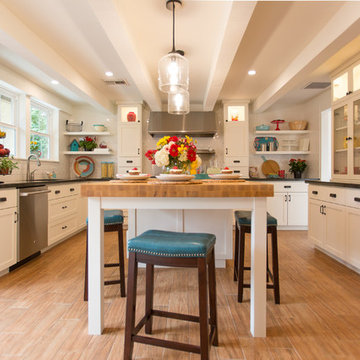
Our latest kitchen renovation involved relocating kitchen walls, added a walk-in pantry, a butcher block island for contrast and over-counter cabinets with lighting above to show off the keep-sakes.
Centering the oversized stainless steel 6-burner stove and adding the island, lighting and new ceramic tile flooring resulted in a one-of-a-kind functional kitchen in a 1930's historic home
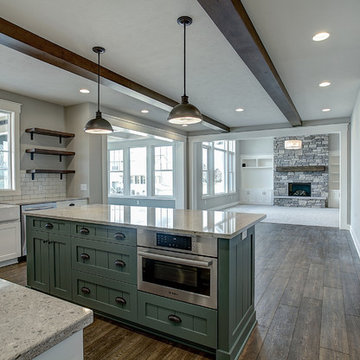
Aménagement d'une arrière-cuisine craftsman en U de taille moyenne avec un évier de ferme, un placard à porte shaker, des portes de placard blanches, un plan de travail en granite, une crédence blanche, une crédence en céramique, un électroménager en acier inoxydable, un sol en bois brun, îlot et un sol marron.
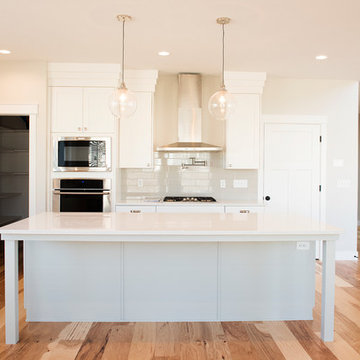
Cadence Homes
Aménagement d'une grande arrière-cuisine craftsman en L et bois clair avec un évier encastré, un placard à porte shaker, un plan de travail en quartz modifié, une crédence grise, une crédence en carrelage métro, un électroménager en acier inoxydable, parquet clair, îlot et un sol marron.
Aménagement d'une grande arrière-cuisine craftsman en L et bois clair avec un évier encastré, un placard à porte shaker, un plan de travail en quartz modifié, une crédence grise, une crédence en carrelage métro, un électroménager en acier inoxydable, parquet clair, îlot et un sol marron.
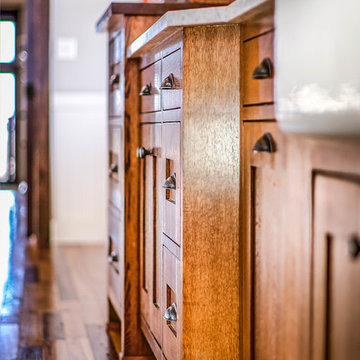
Cette image montre une grande arrière-cuisine craftsman en U et bois brun avec un évier de ferme, un placard à porte shaker, plan de travail en marbre, une crédence blanche, une crédence en carrelage métro, un électroménager en acier inoxydable, un sol en bois brun et îlot.
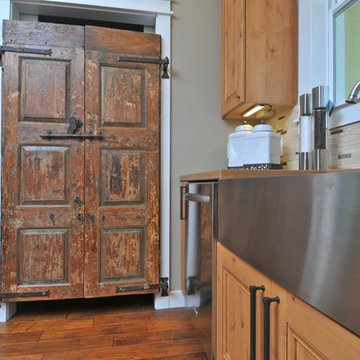
Zinc alloy island top. Concrete countertops. Antique teak shutters refurbished and re-purposed as pantry doors. Knotty alder cabinets. Energy Star appliances. LEED-H Platinum certified with a score of 110 (formerly highest score in America). Photo by Matt McCorteney.
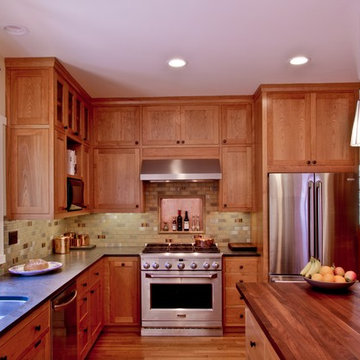
Kitchen remodel improved traffic flow and usability of cooking and dining areas, and updated appliances. Formerly a small bedroom and maid's quarters, the new location of the kitchen greatly improved indoor/outdoor to an outdoor patio.
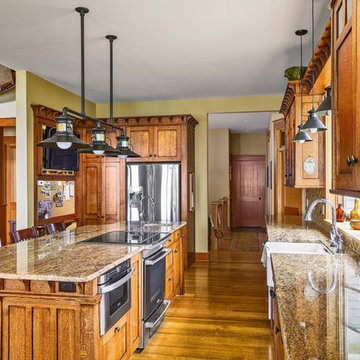
MIssion Style, Craftsman Style, Quartered White Oak Lake House Kitchen
Levi Miller Photography
Aménagement d'une arrière-cuisine craftsman en bois brun et L de taille moyenne avec un évier de ferme, un placard à porte plane, un plan de travail en granite, une crédence beige, une crédence en carrelage de pierre, un électroménager en acier inoxydable, un sol en bois brun et îlot.
Aménagement d'une arrière-cuisine craftsman en bois brun et L de taille moyenne avec un évier de ferme, un placard à porte plane, un plan de travail en granite, une crédence beige, une crédence en carrelage de pierre, un électroménager en acier inoxydable, un sol en bois brun et îlot.
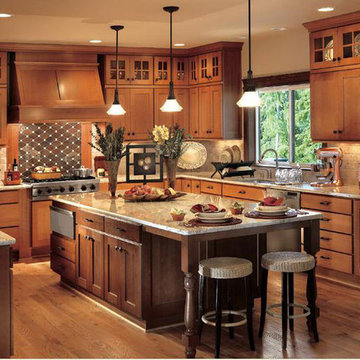
Cette photo montre une arrière-cuisine craftsman en U et bois brun de taille moyenne avec un évier 2 bacs, un placard avec porte à panneau encastré, un plan de travail en granite, une crédence beige, une crédence en carreau de ciment, un électroménager en acier inoxydable, un sol en bois brun et îlot.
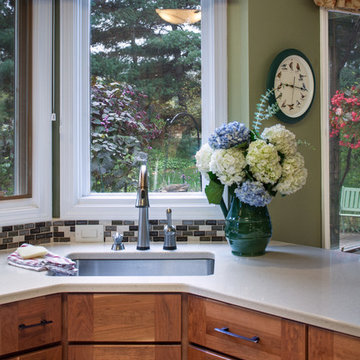
This touch faucet sink comes with a view of spring gardens and bird baths! Natural cherry cabinetry with craftsman style cabinet hardware contrasts with white quartz countertops. Green walls, red kitchen valances and a crackle glass backsplash add color and classic style to the newly remodeled space. Fred Golden Photography©
Idées déco d'arrière-cuisines craftsman
8