Idées déco d'arrière-cuisines craftsman
Trier par :
Budget
Trier par:Populaires du jour
101 - 120 sur 1 299 photos
1 sur 3
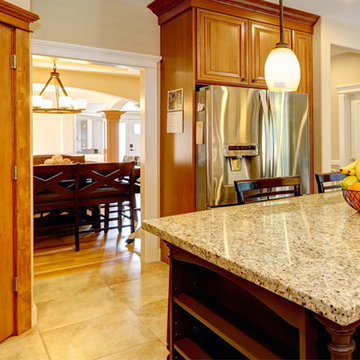
CUSTOMIZE YOUR GLASS PANTRY DOOR! Pantry Doors shipping is just $99 to most states, $159 to some East coast regions, custom packed and fully insured with a 1-4 day transit time. Available any size, as pantry door glass insert only or pre-installed in a door frame, with 8 wood types available. ETA for pantry doors will vary from 3-8 weeks depending on glass & door type.........Block the view, but brighten the look with a beautiful glass pantry door by Sans Soucie! Select from dozens of frosted glass designs, borders and letter styles! Sans Soucie creates their pantry door glass designs thru sandblasting the glass in different ways which create not only different effects, but different levels in price. Choose from the highest quality and largest selection of frosted glass pantry doors available anywhere! The "same design, done different" - with no limit to design, there's something for every decor, regardless of style. Inside our fun, easy to use online Glass and Door Designer at sanssoucie.com, you'll get instant pricing on everything as YOU customize your door and the glass, just the way YOU want it, to compliment and coordinate with your decor. When you're all finished designing, you can place your order right there online! Glass and doors ship worldwide, custom packed in-house, fully insured via UPS Freight. Glass is sandblast frosted or etched and pantry door designs are available in 3 effects: Solid frost, 2D surface etched or 3D carved. Visit our site to learn more!
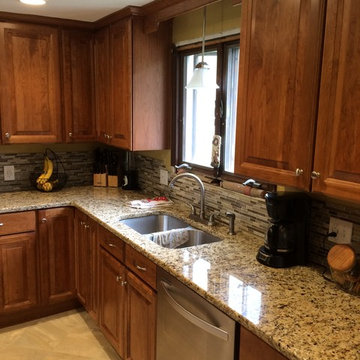
Tom Anderson
Cette photo montre une arrière-cuisine craftsman en U et bois brun de taille moyenne avec un placard avec porte à panneau surélevé, un plan de travail en granite, une crédence marron, un électroménager en acier inoxydable, un sol en terrazzo et une péninsule.
Cette photo montre une arrière-cuisine craftsman en U et bois brun de taille moyenne avec un placard avec porte à panneau surélevé, un plan de travail en granite, une crédence marron, un électroménager en acier inoxydable, un sol en terrazzo et une péninsule.
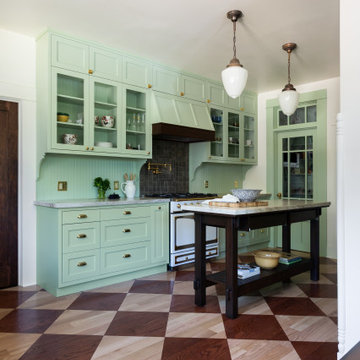
Since it was built in 1910 by Alfred and Grace Hare this home has been lovingly cared for by it’s past and present owners, and for that care it was declared a Los Angeles Historic Cultural Monument. The home’s charm is everywhere: stone porch, shingles, original wood wainscoting and trims, glass buffet, but our clients’ young family had desperately outgrown the tiny kitchen. With thought, care, and quality workmanship an addition at the rear afforded them a new kitchen and main bedroom suite. Hive Home designed the kitchen to marry modern function with the home’s historic whimsy, creating a fresh space that feels right at home. The main bath is a soothing respite with a custom colored historic tile floor and a generous shower space. So many subtle details were decided on (keep an eye out for the hares), and we couldn’t be more thrilled with the result. We hope our clients love their new space for many happy years to come!
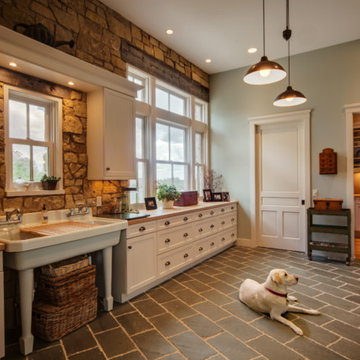
Idée de décoration pour une grande arrière-cuisine parallèle craftsman avec un évier posé, un placard à porte shaker, des portes de placard blanches, un plan de travail en bois, une crédence beige, un électroménager en acier inoxydable, une crédence en carrelage de pierre et un sol en carrelage de céramique.
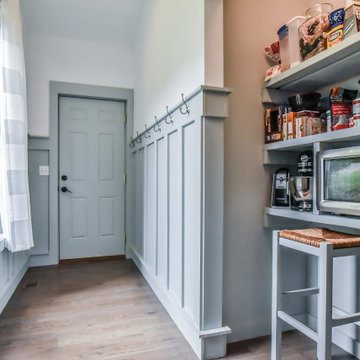
Pantry and Mudroom
Idées déco pour une arrière-cuisine craftsman de taille moyenne avec un sol en bois brun.
Idées déco pour une arrière-cuisine craftsman de taille moyenne avec un sol en bois brun.

Kitchen in a 1926 bungalow, done to my client's brief that it should look 'original' to the house.
The three 'jewels' of the kitchen are the immaculately restored 1928 Wedgwood high-oven stove, the SubZero refrigerator/freezer designed to look like an old-fashioned ice box, and the island referencing a farmhouse table with pie-save cabinet underneath, done in ebonized oak and painted bead-board.
The red Marmoleum floor has double inlaid borders, the counters are honed black granite, and the walls, cabinets, and trim are all painted a soft ocher-based cream-colour taken from a 1926 DutchBoy paint deck. Virtually everything is custom, save the sink, faucets, and pulls, done to my original designs. The Bosch dishwasher, washer, and dryer are all hidden in the cabinetry.
All photographs courtesy David Duncan Livingston. (Kitchen featured in Fall 2018 AMERICAN BUNGALOW magazine)
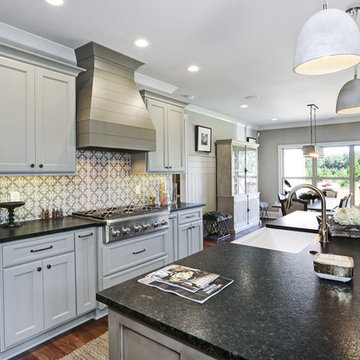
Cette photo montre une grande arrière-cuisine craftsman en L avec un évier de ferme, un placard avec porte à panneau encastré, des portes de placard blanches, un plan de travail en granite, une crédence multicolore, une crédence en carrelage de pierre, un électroménager en acier inoxydable, un sol en bois brun, îlot et un sol marron.
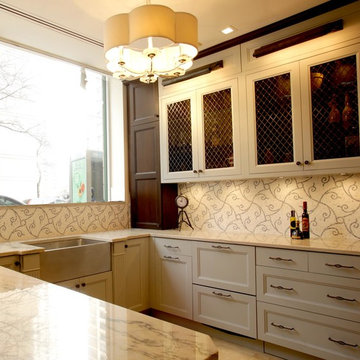
Exemple d'une grande arrière-cuisine craftsman en L et bois clair avec un évier posé, un placard à porte plane, un plan de travail en surface solide, une crédence noire, un électroménager en acier inoxydable, un sol en carrelage de céramique et îlot.
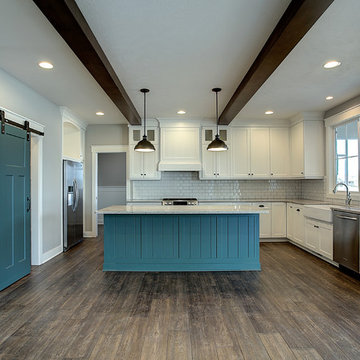
Idée de décoration pour une arrière-cuisine craftsman en U de taille moyenne avec un évier de ferme, un placard à porte shaker, des portes de placard jaunes, un plan de travail en granite, une crédence jaune, une crédence en céramique, un électroménager en acier inoxydable, un sol en bois brun, îlot et un sol marron.
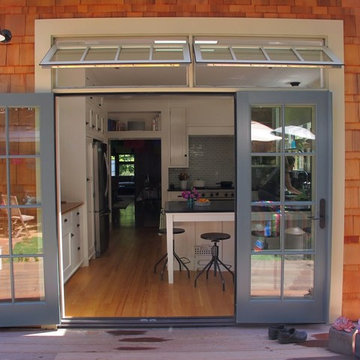
Cette image montre une arrière-cuisine craftsman de taille moyenne avec un évier de ferme, un placard à porte shaker, des portes de placard blanches, un plan de travail en stéatite, une crédence en dalle de pierre, parquet clair et une péninsule.
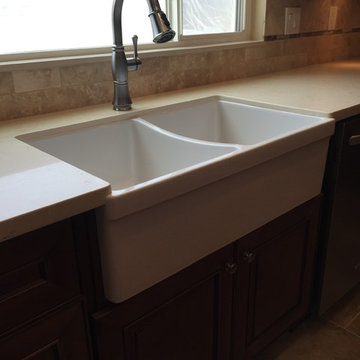
This farmhouse sink has a beautiful soft front and looks fantastic with the quartz countertop finished edge detail.
Aménagement d'une grande arrière-cuisine craftsman en U et bois brun avec un évier de ferme, un placard avec porte à panneau surélevé, un plan de travail en quartz, une crédence beige, une crédence en carrelage de pierre, un électroménager en acier inoxydable, un sol en carrelage de porcelaine et îlot.
Aménagement d'une grande arrière-cuisine craftsman en U et bois brun avec un évier de ferme, un placard avec porte à panneau surélevé, un plan de travail en quartz, une crédence beige, une crédence en carrelage de pierre, un électroménager en acier inoxydable, un sol en carrelage de porcelaine et îlot.
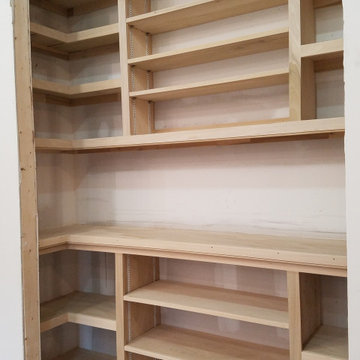
Poplar pantry build out
Exemple d'une très grande arrière-cuisine craftsman en U avec un placard sans porte, des portes de placard blanches, une crédence blanche, une crédence en carrelage métro et îlot.
Exemple d'une très grande arrière-cuisine craftsman en U avec un placard sans porte, des portes de placard blanches, une crédence blanche, une crédence en carrelage métro et îlot.
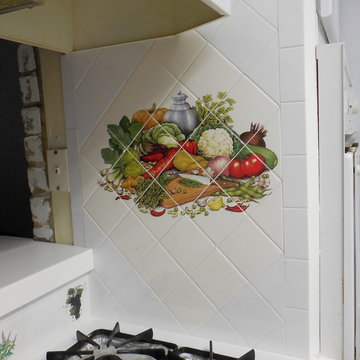
Karen's new kitchen in Texas U.S.A.
http://mottlesmuralsceramictiles.ecrater.com/
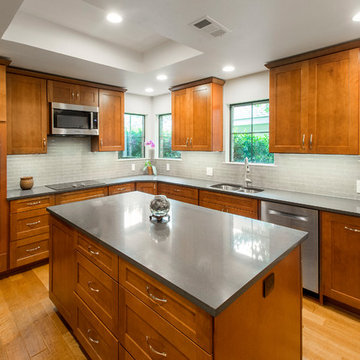
We revamped this client's kitchen, dining area, pantry and laundry room. The homeowners cook a lot and they like to entertain, so they wanted a cleaner, more open feel. The kitchen felt cluttered, the sink was not convenient, they wanted a bar area, more outlets, smooth flooring and more lighting! We removed all existing finishes and took it down to drywall and the concrete slab and started over. We moved the sink out of the corner, installed ceiling height cabinetry giving them additional storage and all new Vicostone Graphite countertops with a contrasting Summer Drought 2"x8" glass backsplash. The water heater that was originally located between the laundry room and the pantry was moved outside, allowing for more kitchen space. Also, the footprint of the original walk-in laundry room was decreased to a laundry closet with bi-fold doors, allowing for even more kitchen space. Gaining the additional square footage in the kitchen allowed for a 6 1/2' island. The sink was moved to the longer side of the kitchen and a new window was added above the new sink, Recessed lights were added, along with a new light fixture above the kitchen table instantly brightening up this space. New Aberdeen wood floors was laid in the kitchen with new tile in the laundry room. To finish it off, we replaced the cooktop with a smooth electric cooktop and the clients are ready to entertain!
Design & Construction by Hatfield Builders & Remodelers | Photography by Versatile Imaging
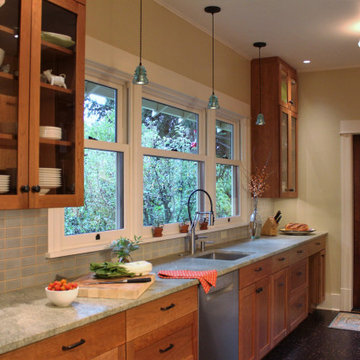
This is a kitchen made for a couple who loves to cook together and with friends and family.
Réalisation d'une arrière-cuisine parallèle craftsman avec un évier encastré, un placard à porte shaker, un plan de travail en granite, une crédence verte, une crédence en céramique, un électroménager en acier inoxydable, un sol en liège, un sol marron, un plan de travail vert et aucun îlot.
Réalisation d'une arrière-cuisine parallèle craftsman avec un évier encastré, un placard à porte shaker, un plan de travail en granite, une crédence verte, une crédence en céramique, un électroménager en acier inoxydable, un sol en liège, un sol marron, un plan de travail vert et aucun îlot.
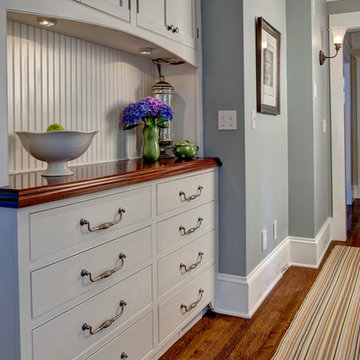
This picture is of a built in buffet storage cabinet, known as a butler's pantry back in the days when this home was built. It serves as a great place to store the batteries, flashlights, tape, ruler etc. and always know where they are.
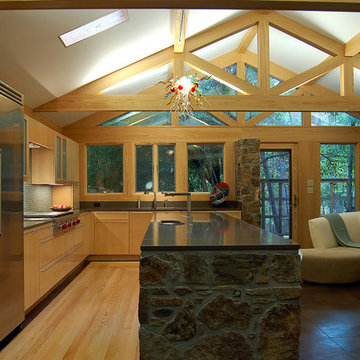
Cette image montre une grande arrière-cuisine craftsman en U et bois brun avec un placard à porte plane, une crédence multicolore, une crédence en céramique, un électroménager en acier inoxydable, îlot, un évier 1 bac, un plan de travail en granite et un sol en carrelage de céramique.
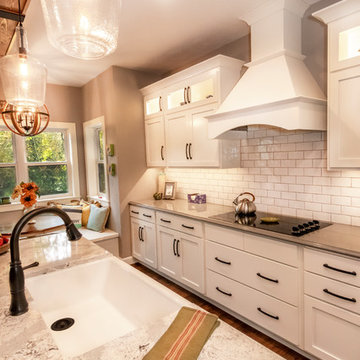
Aménagement d'une arrière-cuisine craftsman en L de taille moyenne avec un évier de ferme, un placard à porte shaker, des portes de placard blanches, un plan de travail en granite, une crédence blanche, une crédence en carreau de porcelaine, un électroménager en acier inoxydable, un sol en vinyl, îlot et un plan de travail beige.
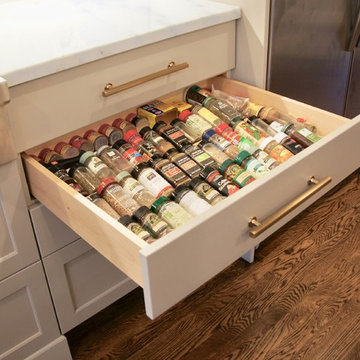
Photography by Sophie Piesse
Cette image montre une arrière-cuisine craftsman de taille moyenne avec un évier encastré, un placard à porte shaker, des portes de placard grises, plan de travail en marbre, une crédence grise, une crédence en céramique, un électroménager en acier inoxydable, parquet foncé, îlot, un sol marron et un plan de travail blanc.
Cette image montre une arrière-cuisine craftsman de taille moyenne avec un évier encastré, un placard à porte shaker, des portes de placard grises, plan de travail en marbre, une crédence grise, une crédence en céramique, un électroménager en acier inoxydable, parquet foncé, îlot, un sol marron et un plan de travail blanc.
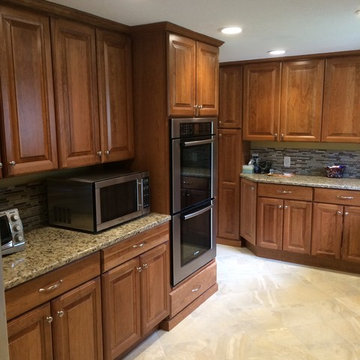
Tom Anderson
Idée de décoration pour une arrière-cuisine craftsman en U et bois brun de taille moyenne avec un placard avec porte à panneau surélevé, un plan de travail en granite, une crédence marron, un électroménager en acier inoxydable, un sol en terrazzo et une péninsule.
Idée de décoration pour une arrière-cuisine craftsman en U et bois brun de taille moyenne avec un placard avec porte à panneau surélevé, un plan de travail en granite, une crédence marron, un électroménager en acier inoxydable, un sol en terrazzo et une péninsule.
Idées déco d'arrière-cuisines craftsman
6