Idées déco d'entrées avec parquet clair
Trier par :
Budget
Trier par:Populaires du jour
161 - 180 sur 15 515 photos
1 sur 2
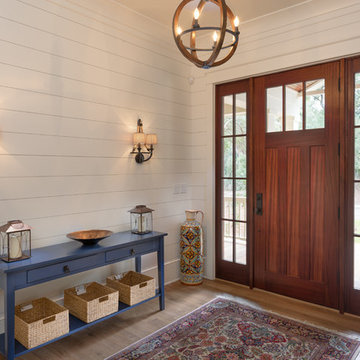
Joshua Corrigan
Cette image montre un hall d'entrée rustique avec un mur blanc, parquet clair, une porte simple et une porte en bois foncé.
Cette image montre un hall d'entrée rustique avec un mur blanc, parquet clair, une porte simple et une porte en bois foncé.
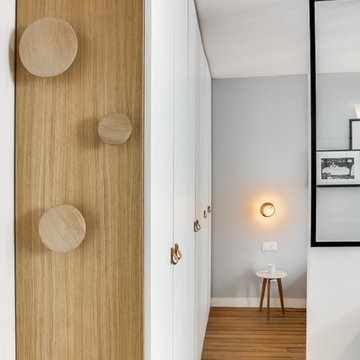
Transition Interior Design
Idée de décoration pour une petite porte d'entrée design avec un mur blanc, parquet clair, une porte simple et une porte blanche.
Idée de décoration pour une petite porte d'entrée design avec un mur blanc, parquet clair, une porte simple et une porte blanche.
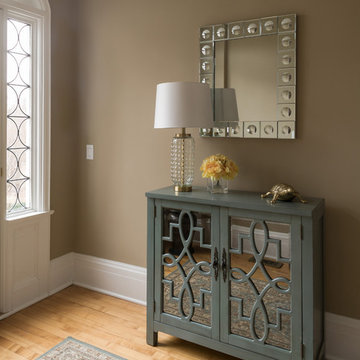
Sequined Asphault Studio
Idées déco pour une entrée classique de taille moyenne avec un mur marron et parquet clair.
Idées déco pour une entrée classique de taille moyenne avec un mur marron et parquet clair.
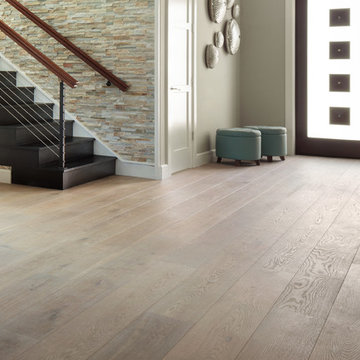
Idées déco pour un hall d'entrée contemporain de taille moyenne avec un mur beige, parquet clair, une porte simple et une porte en verre.
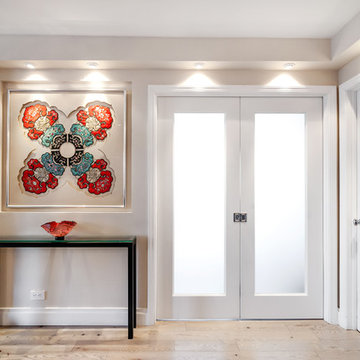
Entry Way
Photo: Elizabeth Dooley
Idée de décoration pour un hall d'entrée tradition de taille moyenne avec parquet clair, une porte double, un mur gris et une porte en verre.
Idée de décoration pour un hall d'entrée tradition de taille moyenne avec parquet clair, une porte double, un mur gris et une porte en verre.
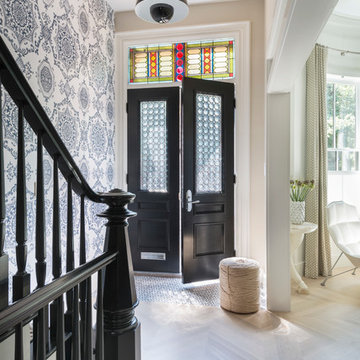
Photo credit: Nat Rea Photography
Styling: Kara Buttefield
Inspiration pour une entrée bohème avec parquet clair, une porte double et une porte noire.
Inspiration pour une entrée bohème avec parquet clair, une porte double et une porte noire.
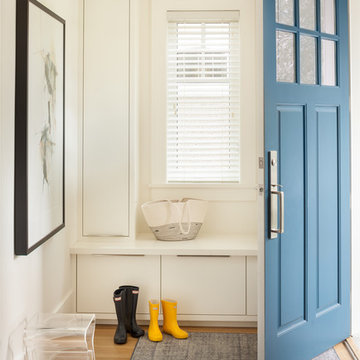
Barry Calhoun Photography
Sophie Burke Interior Design
Cette image montre un petit hall d'entrée traditionnel avec un mur blanc, parquet clair, une porte simple et une porte bleue.
Cette image montre un petit hall d'entrée traditionnel avec un mur blanc, parquet clair, une porte simple et une porte bleue.
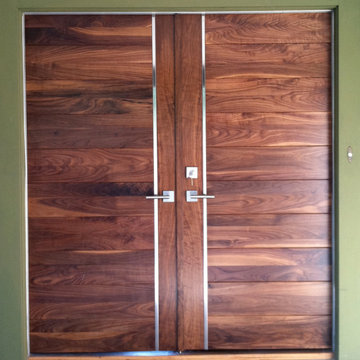
Walnut V Grooved Panels with Stainless Strip
Exemple d'une grande porte d'entrée tendance avec un mur vert, parquet clair, une porte double et une porte en bois brun.
Exemple d'une grande porte d'entrée tendance avec un mur vert, parquet clair, une porte double et une porte en bois brun.

Aménagement d'une petite porte d'entrée éclectique avec un mur beige, parquet clair, une porte simple, une porte marron et un sol marron.
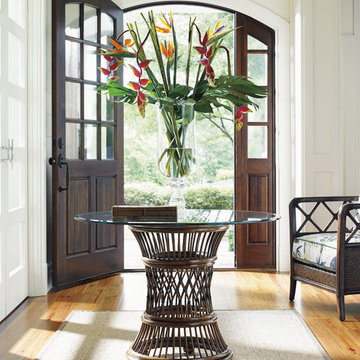
High ceilings and neutral tones allow the foyer table and door to take center stage.
Idée de décoration pour un hall d'entrée de taille moyenne avec un mur beige, parquet clair, une porte simple et une porte en bois foncé.
Idée de décoration pour un hall d'entrée de taille moyenne avec un mur beige, parquet clair, une porte simple et une porte en bois foncé.
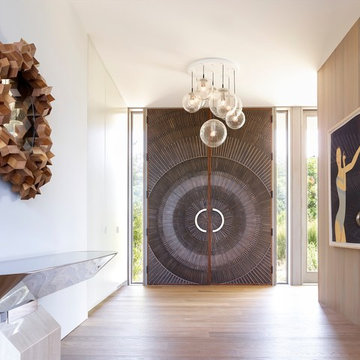
Réalisation d'une entrée design avec un mur blanc, parquet clair, une porte double et une porte marron.
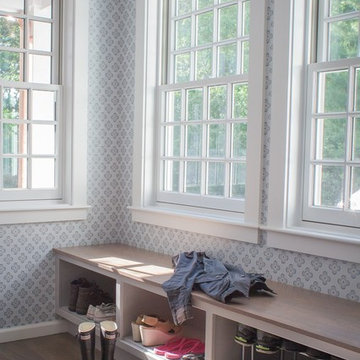
Lis Rock Photography
Cette photo montre une entrée chic avec un vestiaire, un mur multicolore et parquet clair.
Cette photo montre une entrée chic avec un vestiaire, un mur multicolore et parquet clair.
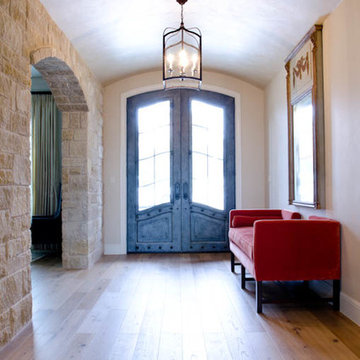
Close up of front door from inside of home
Cette photo montre une très grande entrée chic avec un couloir, un mur beige, parquet clair, une porte double et une porte métallisée.
Cette photo montre une très grande entrée chic avec un couloir, un mur beige, parquet clair, une porte double et une porte métallisée.
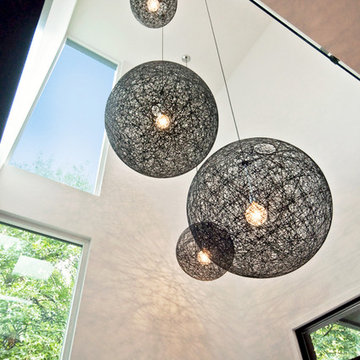
Upon entry, the double height space is accented with the iconic Moooi Random Lights, in multiple sizes, cascading down. The narrow full height windows provide a peek at the sleek design from the exterior without sacrificing privacy.

The kitchen in this 1950’s home needed a complete overhaul. It was dark, outdated and inefficient.
The homeowners wanted to give the space a modern feel without losing the 50’s vibe that is consistent throughout the rest of the home.
The homeowner’s needs included:
- Working within a fixed space, though reconfiguring or moving walls was okay
- Incorporating work space for two chefs
- Creating a mudroom
- Maintaining the existing laundry chute
- A concealed trash receptacle
The new kitchen makes use of every inch of space. To maximize counter and cabinet space, we closed in a second exit door and removed a wall between the kitchen and family room. This allowed us to create two L shaped workspaces and an eat-in bar space. A new mudroom entrance was gained by capturing space from an existing closet next to the main exit door.
The industrial lighting fixtures and wrought iron hardware bring a modern touch to this retro space. Inset doors on cabinets and beadboard details replicate details found throughout the rest of this 50’s era house.

Architect: Rick Shean & Christopher Simmonds, Christopher Simmonds Architect Inc.
Photography By: Peter Fritz
“Feels very confident and fluent. Love the contrast between first and second floor, both in material and volume. Excellent modern composition.”
This Gatineau Hills home creates a beautiful balance between modern and natural. The natural house design embraces its earthy surroundings, while opening the door to a contemporary aesthetic. The open ground floor, with its interconnected spaces and floor-to-ceiling windows, allows sunlight to flow through uninterrupted, showcasing the beauty of the natural light as it varies throughout the day and by season.
The façade of reclaimed wood on the upper level, white cement board lining the lower, and large expanses of floor-to-ceiling windows throughout are the perfect package for this chic forest home. A warm wood ceiling overhead and rustic hand-scraped wood floor underfoot wrap you in nature’s best.
Marvin’s floor-to-ceiling windows invite in the ever-changing landscape of trees and mountains indoors. From the exterior, the vertical windows lead the eye upward, loosely echoing the vertical lines of the surrounding trees. The large windows and minimal frames effectively framed unique views of the beautiful Gatineau Hills without distracting from them. Further, the windows on the second floor, where the bedrooms are located, are tinted for added privacy. Marvin’s selection of window frame colors further defined this home’s contrasting exterior palette. White window frames were used for the ground floor and black for the second floor.
MARVIN PRODUCTS USED:
Marvin Bi-Fold Door
Marvin Sliding Patio Door
Marvin Tilt Turn and Hopper Window
Marvin Ultimate Awning Window
Marvin Ultimate Swinging French Door
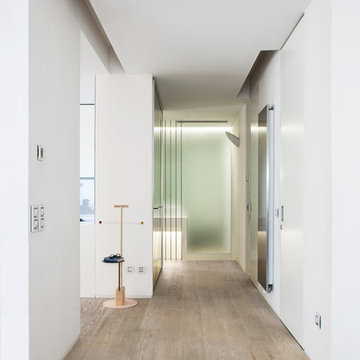
The long entry foyer gives access to the living quarters on one side and the sleeping quarters on the opposite side, separated by full height sliding doors or full height pivoting doors. The backdrop is a luminous glass wall that separates the En-suite Bathroom.
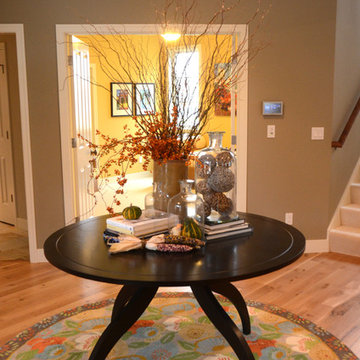
Fantastic, fun new family home in quaint Douglas, Michigan. A transitional open-concept house showcasing a hallway with a round dark wooden table, a round colorful floral area rug, fall themed decor, medium toned wooden floors, and dark beige walls.
Home located in Douglas, Michigan. Designed by Bayberry Cottage who also serves South Haven, Kalamazoo, Saugatuck, St Joseph, & Holland.
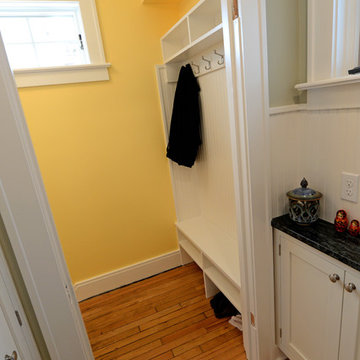
The back hall leading off the kitchen takes you to the back door and a mud room aream. R.B. Schwarz built a mudroom hutch with coat hooks, bench and shelves. It fits perfectly in the tight back entry space. Photo Credit: Marc Golub
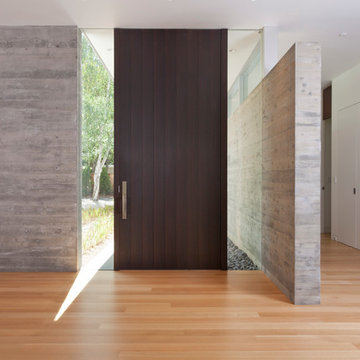
Russell Abraham
Aménagement d'une grande entrée moderne avec un mur blanc, parquet clair, une porte simple et une porte marron.
Aménagement d'une grande entrée moderne avec un mur blanc, parquet clair, une porte simple et une porte marron.
Idées déco d'entrées avec parquet clair
9