Idées déco d'entrées avec sol en granite
Trier par :
Budget
Trier par:Populaires du jour
181 - 200 sur 632 photos
1 sur 2
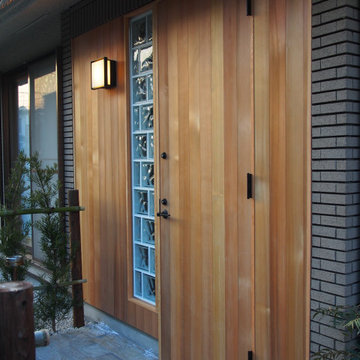
Inspiration pour une grande porte d'entrée asiatique avec un mur beige, sol en granite, une porte simple, une porte en bois clair et un sol gris.
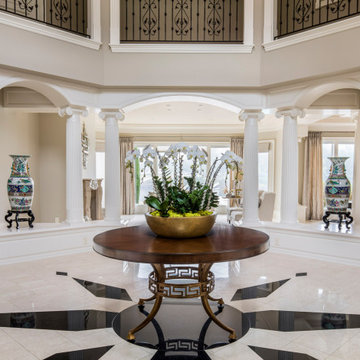
Idée de décoration pour un très grand hall d'entrée tradition avec un mur gris et sol en granite.
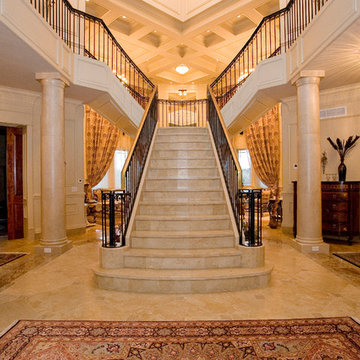
This lake side home was designed and built by Cresco Construction Limited just outside Halifax, Nova Scotia. The interior decorating was done by Kimberly Seldon Design Group out of Toronto. This picture shows the heated granite on steel main staircase with wrought iron balustrade and continuous brass hand rail. This is the view you are greeted with when you walk through the front door and is framed by six matching granite columns.
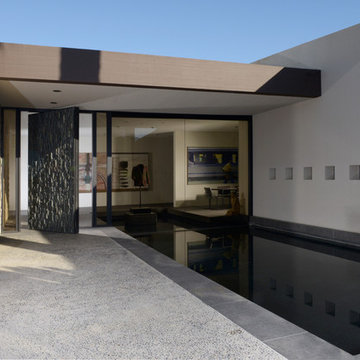
Photography by Daniel Chavkin
Cette image montre une très grande porte d'entrée minimaliste avec un mur blanc, sol en granite, une porte pivot et une porte grise.
Cette image montre une très grande porte d'entrée minimaliste avec un mur blanc, sol en granite, une porte pivot et une porte grise.
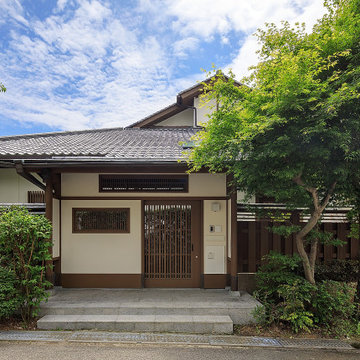
門屋を独立して設ける構成は元々の配置計画でしたが、セキュリティという点で緩い箇所が有ったので建具を新しく入れ替えオートロック機構や宅配ボックスを新しく導入して更に利便性を高めました。
Idées déco pour une grande entrée asiatique avec un mur blanc, sol en granite, une porte coulissante, une porte marron, un sol gris et un plafond en bois.
Idées déco pour une grande entrée asiatique avec un mur blanc, sol en granite, une porte coulissante, une porte marron, un sol gris et un plafond en bois.
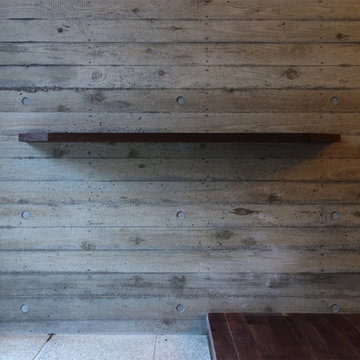
玄関の壁には、手摺を兼ねたウォールナットの花台を設置しました。
村上建築設計室
http://mu-ar.com/
Cette photo montre un vestibule avec un mur gris et sol en granite.
Cette photo montre un vestibule avec un mur gris et sol en granite.
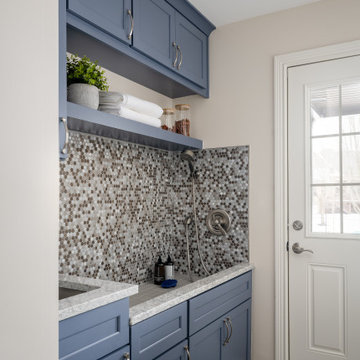
Our studio reconfigured our client’s space to enhance its functionality. We moved a small laundry room upstairs, using part of a large loft area, creating a spacious new room with soft blue cabinets and patterned tiles. We also added a stylish guest bathroom with blue cabinets and antique gold fittings, still allowing for a large lounging area. Downstairs, we used the space from the relocated laundry room to open up the mudroom and add a cheerful dog wash area, conveniently close to the back door.
---
Project completed by Wendy Langston's Everything Home interior design firm, which serves Carmel, Zionsville, Fishers, Westfield, Noblesville, and Indianapolis.
For more about Everything Home, click here: https://everythinghomedesigns.com/
To learn more about this project, click here:
https://everythinghomedesigns.com/portfolio/luxury-function-noblesville/
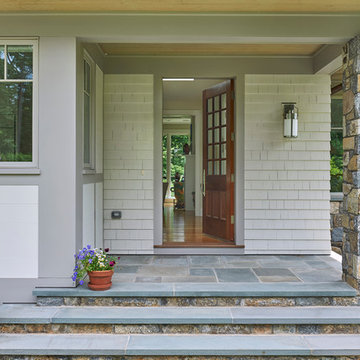
David Sloane
Idée de décoration pour une porte d'entrée craftsman de taille moyenne avec un mur gris, sol en granite, une porte simple et une porte en bois brun.
Idée de décoration pour une porte d'entrée craftsman de taille moyenne avec un mur gris, sol en granite, une porte simple et une porte en bois brun.

本計画は名古屋市の歴史ある閑静な住宅街にあるマンションのリノベーションのプロジェクトで、夫婦と子ども一人の3人家族のための住宅である。
設計時の要望は大きく2つあり、ダイニングとキッチンが豊かでゆとりある空間にしたいということと、物は基本的には表に見せたくないということであった。
インテリアの基本構成は床をオーク無垢材のフローリング、壁・天井は塗装仕上げとし、その壁の随所に床から天井までいっぱいのオーク無垢材の小幅板が現れる。LDKのある主室は黒いタイルの床に、壁・天井は寒水入りの漆喰塗り、出入口や家具扉のある長手一面をオーク無垢材が7m以上連続する壁とし、キッチン側の壁はワークトップに合わせて御影石としており、各面に異素材が対峙する。洗面室、浴室は壁床をモノトーンの磁器質タイルで統一し、ミニマルで洗練されたイメージとしている。
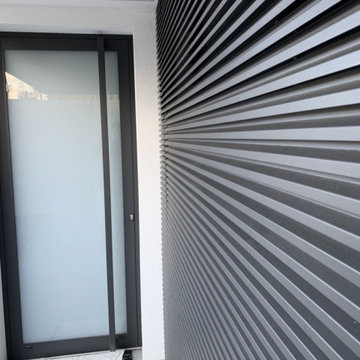
Porte en toute hauteur, triple vitrage.
Cette photo montre une grande porte d'entrée moderne avec un mur blanc, sol en granite, une porte simple, une porte métallisée, un sol gris et boiseries.
Cette photo montre une grande porte d'entrée moderne avec un mur blanc, sol en granite, une porte simple, une porte métallisée, un sol gris et boiseries.
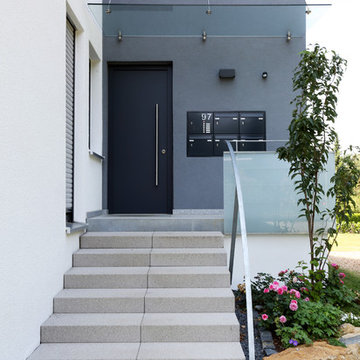
Cette image montre une porte d'entrée design de taille moyenne avec sol en granite, une porte simple, une porte noire et un sol gris.
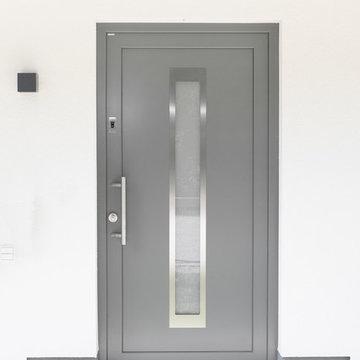
Cette photo montre une grande porte d'entrée tendance avec un mur blanc, sol en granite, une porte simple, une porte grise et un sol gris.
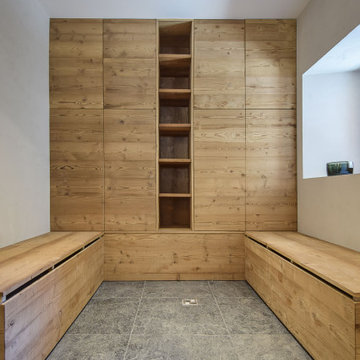
Idées déco pour un grand hall d'entrée montagne avec un mur blanc, sol en granite, une porte simple, une porte en bois brun et un sol noir.
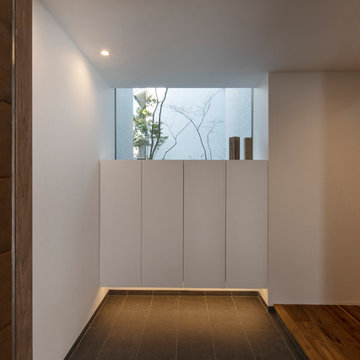
玄関1
Cette photo montre une entrée moderne de taille moyenne avec un couloir, un mur blanc, sol en granite et un sol gris.
Cette photo montre une entrée moderne de taille moyenne avec un couloir, un mur blanc, sol en granite et un sol gris.

Photo by 平井美行
Cette image montre une entrée minimaliste avec sol en granite, une porte métallisée et un sol gris.
Cette image montre une entrée minimaliste avec sol en granite, une porte métallisée et un sol gris.
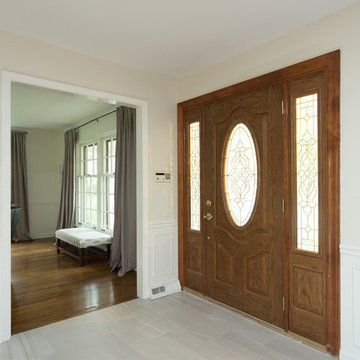
We gave this large kitchen a completely new look! We brought the style up-to-date and added in some much needed counter space and storage. We loved the quirky charm of the original design, so we made to sure to keep it's unique style very much a part of the new design through the use of mixed materials. Artisanal hand-made floating shelves (made out of old barn wood) along with the exposed wooden beams create a soft but powerful statement -- warm and earthy but strikingly trendy. The rich woods from the floating shelves and height-adjustable pull-out pantry contrast beautifully with the glistening glass cabinets, which offer the perfect place to show off their stunning glassware.
By installing new countertops, cabinets, and a peninsula, we were able to drastically improve the amount of workspace. The peninsula offers a place to dine, work, or even use as a buffet - just the kind of functionality and versatility our clients were looking for.
The marble backsplash and stainless steel work table add a subtle touch of modernism, that blends extremely well with the more rustic elements. Also, the stainless steel table was the perfect solution for a make-shift island since this older kitchen did not have the typical width that is needed to add a built-in island (plus, it can easily be moved to fit the needs of the homeowners!).
Other features include a brand new exhaust fan, which wasn't included in the original design, and entire leveling of the new hardwood floors, which were previously sinking down almost a foot from one side of the space to the other.
Designed by Chi Renovation & Design who serve Chicago and it's surrounding suburbs, with an emphasis on the North Side and North Shore. You'll find their work from the Loop through Lincoln Park, Skokie, Wilmette, and all the way up to Lake Forest.
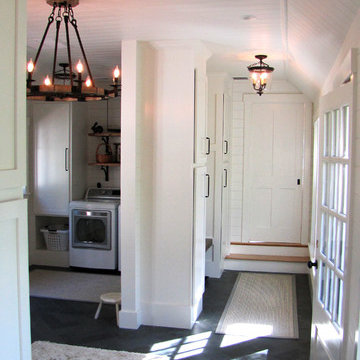
Inspiration pour une grande entrée chalet avec un vestiaire, un mur blanc, un sol noir, sol en granite, une porte pivot et une porte verte.
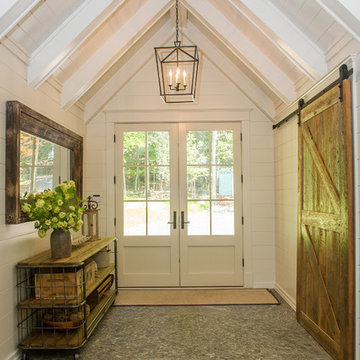
Everimages.ca
Exemple d'un hall d'entrée chic de taille moyenne avec un mur blanc, sol en granite, une porte double et une porte blanche.
Exemple d'un hall d'entrée chic de taille moyenne avec un mur blanc, sol en granite, une porte double et une porte blanche.
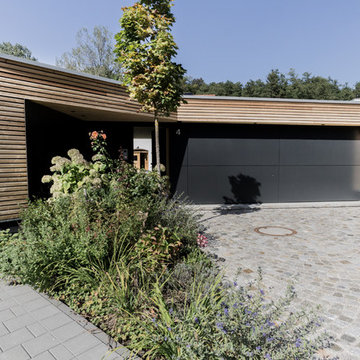
Neubau / Eingangsbau / Garage / Doppelgarage / PROJEKT M.S.M.R.
Der Wunsch des Auftraggebers war, die vorhandene Planung einer herkömmlichen Standard-Doppelgarage für ein traditionelles Wohnhaus im oberbayerischen Stil architektonisch anspruchsvoll zu überarbeiten. Entstanden ist ein Multifunktionsbau, welcher durch zeitgenössische Architektur einen repräsentativen Eingangsbereich mit Doppelgarage, Gartenschuppen und dem bestehenden, traditionellen Wohnhaus verbindet. Das am Wohnhaus seinerzeit sichtbar verwendete Holz für Fenster, Fensterläden und Fassadenverschalung wurde für den Eingangsbau sowohl für die Konstruktion, als auch für die Fassade verwendet und verbindet somit „Bestehendes“ mit „Neuem“. Der neue Eingangsbau friedet das Grundstück Richtung Siedlungsstraße ein. So entsteht ein intimer Gartenbereich, was einen zusätzlichen enormen Mehrwert für die Bewohner darstellt.
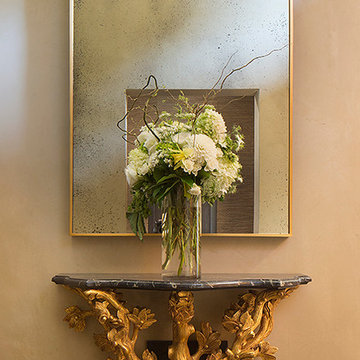
The gilded Myra Hoefer branch console table and antiqued mirror add whimsy to this warm, elegant vignette.
Idée de décoration pour un hall d'entrée champêtre de taille moyenne avec un mur beige, sol en granite, une porte simple et une porte en bois brun.
Idée de décoration pour un hall d'entrée champêtre de taille moyenne avec un mur beige, sol en granite, une porte simple et une porte en bois brun.
Idées déco d'entrées avec sol en granite
10