Idées déco d'entrées avec un mur en parement de brique
Trier par :
Budget
Trier par:Populaires du jour
221 - 240 sur 569 photos
1 sur 2
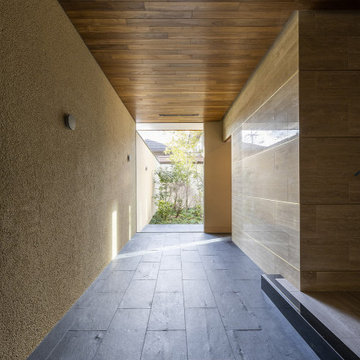
玄関土間には大きなFIX窓を配しました。庭を囲む塀と土間が内部と外部を繋げます。
Cette image montre un très grand hall d'entrée avec un mur beige, sol en granite, une porte simple, une porte en bois foncé, un sol noir, un plafond en bois et un mur en parement de brique.
Cette image montre un très grand hall d'entrée avec un mur beige, sol en granite, une porte simple, une porte en bois foncé, un sol noir, un plafond en bois et un mur en parement de brique.
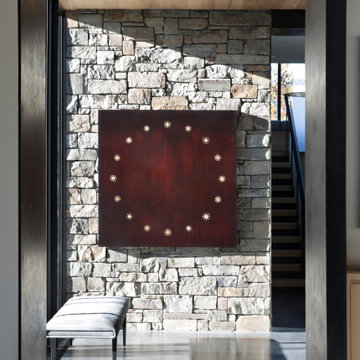
Cette image montre une entrée chalet avec un couloir, un mur multicolore, un sol gris, un plafond en bois, sol en béton ciré et un mur en parement de brique.
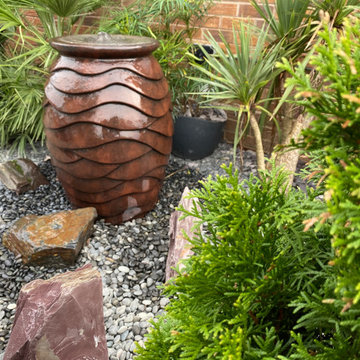
Aqusacape scalloped urn water feature with lights and fire fountain
Exemple d'une petite porte d'entrée nature avec un mur beige, un sol en ardoise, une porte simple, une porte noire, un sol noir et un mur en parement de brique.
Exemple d'une petite porte d'entrée nature avec un mur beige, un sol en ardoise, une porte simple, une porte noire, un sol noir et un mur en parement de brique.
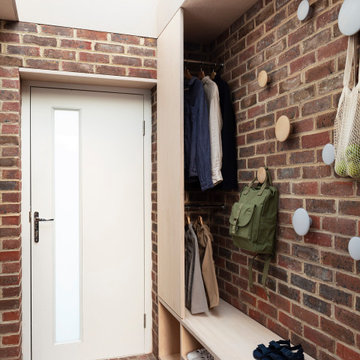
The brief was to design a portico side Extension for an existing home to add more storage space for shoes, coats and above all, create a warm welcoming entrance to their home.
Materials - Brick (to match existing) and birch plywood.
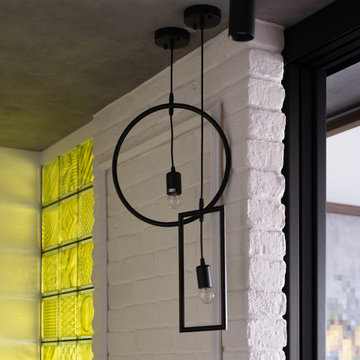
Автор проекта Ашкенази Елизавета. Монтаж плитки из старого кирпича: BRICKTILES.ru. Фото предоставлены редакцией передачи "Квартирный вопрос".
Inspiration pour une petite porte d'entrée urbaine avec une porte simple, un mur en parement de brique et un mur blanc.
Inspiration pour une petite porte d'entrée urbaine avec une porte simple, un mur en parement de brique et un mur blanc.
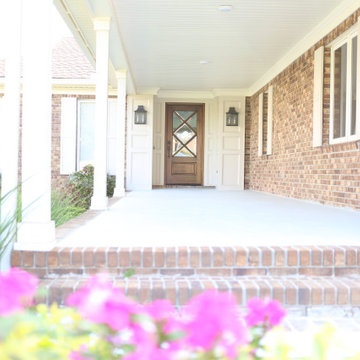
Front Door Project with beautiful Mahogony, lead glass door and lots of wood work with copper lanterns.
Cette image montre une porte d'entrée traditionnelle de taille moyenne avec un mur blanc, sol en béton ciré, une porte simple, une porte en bois foncé, un sol blanc, un plafond en bois et un mur en parement de brique.
Cette image montre une porte d'entrée traditionnelle de taille moyenne avec un mur blanc, sol en béton ciré, une porte simple, une porte en bois foncé, un sol blanc, un plafond en bois et un mur en parement de brique.
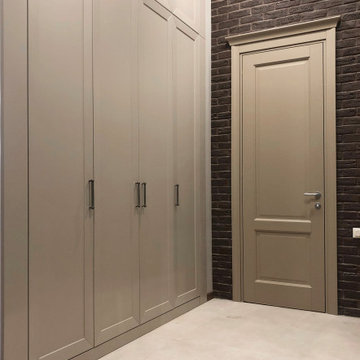
Прихожая в современном стиле с элементами в неоклассике. Зеркало-шкаф для декорирования электрического щита.
Cette photo montre une entrée chic de taille moyenne avec un couloir, un mur marron, un sol en carrelage de porcelaine, une porte simple, une porte en bois foncé, un sol beige et un mur en parement de brique.
Cette photo montre une entrée chic de taille moyenne avec un couloir, un mur marron, un sol en carrelage de porcelaine, une porte simple, une porte en bois foncé, un sol beige et un mur en parement de brique.
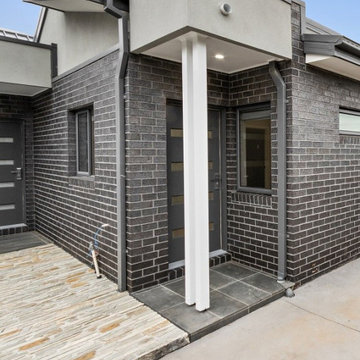
Garden design & landscape construction in Melbourne by Boodle Concepts. Project in Reservoir, featuring natural 'Filetti' Italian stone paving to add texture and visual warmth to the dwellings. Filetti's strong historical roots means it works well with both contemporary and traditional dwellings.
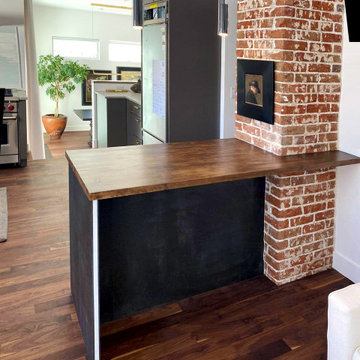
porcelain slabs on the leg, brick pillars
Idée de décoration pour une petite entrée avec un couloir, un mur rouge et un mur en parement de brique.
Idée de décoration pour une petite entrée avec un couloir, un mur rouge et un mur en parement de brique.
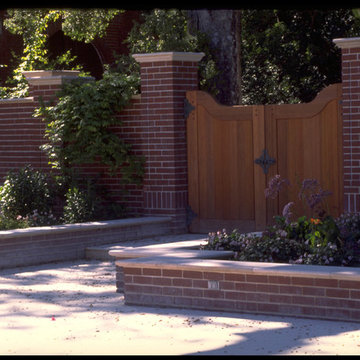
Idées déco pour une grande entrée classique avec un mur en parement de brique.
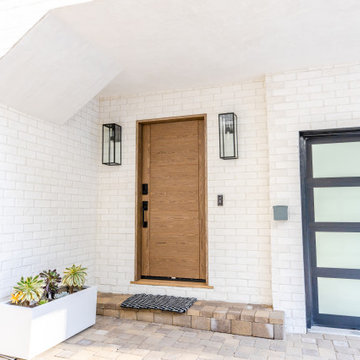
Idées déco pour une grande porte d'entrée contemporaine avec un mur blanc, un sol en brique, une porte simple, une porte marron, un sol gris et un mur en parement de brique.
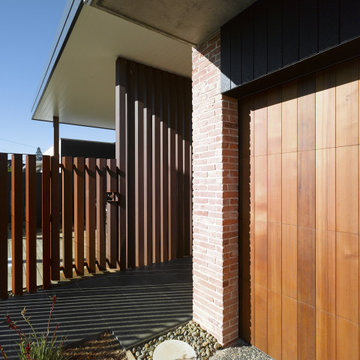
Not your average suburban brick home - this stunning industrial design beautifully combines earth-toned elements with a jeweled plunge pool.
The combination of recycled brick, iron and stone inside and outside creates such a beautifully cohesive theme throughout the house.
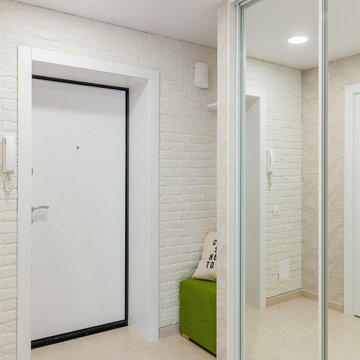
Exemple d'une petite entrée scandinave avec un mur beige, un sol en carrelage de porcelaine, un sol beige et un mur en parement de brique.

This house accommodates comfort spaces for multi-generation families with multiple master suites to provide each family with a private space that they can enjoy with each unique design style. The different design styles flow harmoniously throughout the two-story house and unite in the expansive living room that opens up to a spacious rear patio for the families to spend their family time together. This traditional house design exudes elegance with pleasing state-of-the-art features.
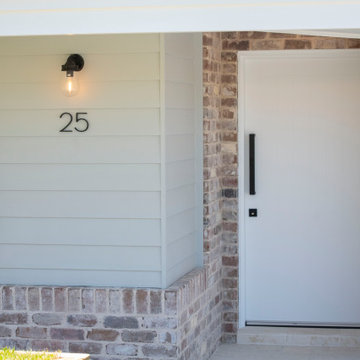
Entrance door surrounded with reclaimed brickwork and limestone french patterned verandah.
Réalisation d'une entrée champêtre avec un sol en calcaire, une porte simple, une porte blanche et un mur en parement de brique.
Réalisation d'une entrée champêtre avec un sol en calcaire, une porte simple, une porte blanche et un mur en parement de brique.
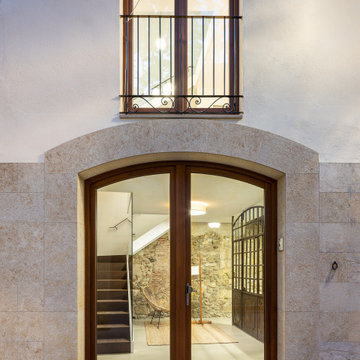
Cette image montre un vestibule avec un mur blanc, un sol en carrelage de céramique, une porte double, une porte en bois brun, un sol beige et un mur en parement de brique.
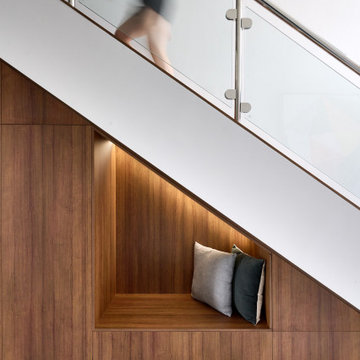
A bold entrance into this home.....
Bespoke custom joinery integrated nicely under the stairs
Aménagement d'une grande entrée contemporaine avec un vestiaire, un mur blanc, un sol en marbre, une porte pivot, une porte noire, un sol blanc, un plafond voûté et un mur en parement de brique.
Aménagement d'une grande entrée contemporaine avec un vestiaire, un mur blanc, un sol en marbre, une porte pivot, une porte noire, un sol blanc, un plafond voûté et un mur en parement de brique.
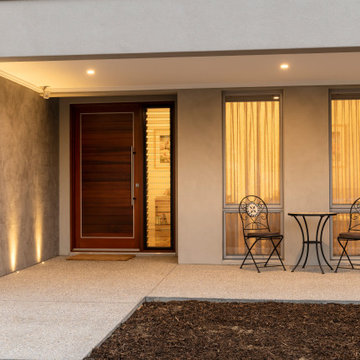
Large cedar front door
Cette image montre une grande porte d'entrée design avec un mur gris, sol en béton ciré, une porte simple, une porte en bois brun, un sol gris et un mur en parement de brique.
Cette image montre une grande porte d'entrée design avec un mur gris, sol en béton ciré, une porte simple, une porte en bois brun, un sol gris et un mur en parement de brique.
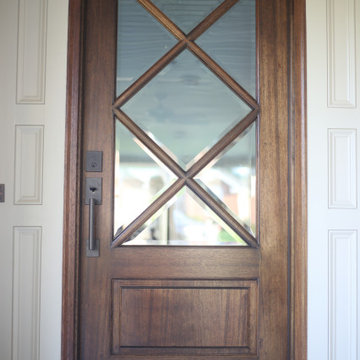
Front Door Project with beautiful Mahogony, lead glass door and lots of wood work with copper lanterns.
Idées déco pour une porte d'entrée classique de taille moyenne avec un mur blanc, sol en béton ciré, une porte simple, une porte en bois foncé, un sol blanc, un plafond en bois et un mur en parement de brique.
Idées déco pour une porte d'entrée classique de taille moyenne avec un mur blanc, sol en béton ciré, une porte simple, une porte en bois foncé, un sol blanc, un plafond en bois et un mur en parement de brique.
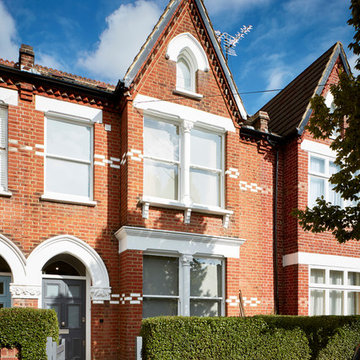
Lincoln Road is our renovation and extension of a Victorian house in East Finchley, North London. It was driven by the will and enthusiasm of the owners, Ed and Elena, who's desire for a stylish and contemporary family home kept the project focused on achieving their goals.
Our design contrasts restored Victorian interiors with a strikingly simple, glass and timber kitchen extension - and matching loft home office.
Idées déco d'entrées avec un mur en parement de brique
12