Idées déco d'entrées avec un plafond décaissé
Trier par :
Budget
Trier par:Populaires du jour
161 - 180 sur 1 185 photos
1 sur 2
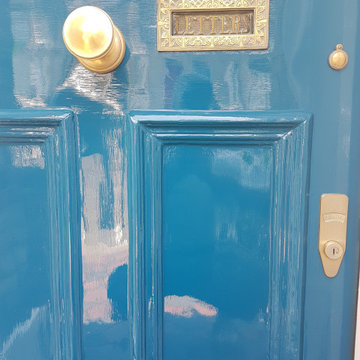
Restoring 100 years old plus door and wooden sash windows is a big task. It requires skill, knowledge, good product use, and some specialist training. As a passionate owner and operator at Mi Decor, I just love this type of work. it is touching history and making this work lats for a generation. From sanding, wood, and masonry repair to epoxy resin installation and hand-painted finish in high gloss.
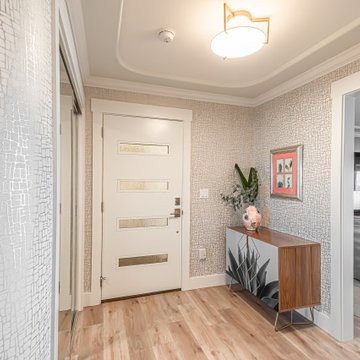
New contemporary door and metallic wallpaper accent the curved walls in entry foyer. Ample storage and laundry closet with pantry space.
Aménagement d'un petit hall d'entrée classique avec mur métallisé, un sol en vinyl, une porte simple, une porte blanche, un sol gris, un plafond décaissé et du papier peint.
Aménagement d'un petit hall d'entrée classique avec mur métallisé, un sol en vinyl, une porte simple, une porte blanche, un sol gris, un plafond décaissé et du papier peint.

A grand entryway in Charlotte with a curved staircase, wide oak floors, white wainscoting, and a tray ceiling.
Inspiration pour une grande entrée traditionnelle avec un couloir, parquet foncé, une porte double, une porte en bois foncé, un plafond décaissé et boiseries.
Inspiration pour une grande entrée traditionnelle avec un couloir, parquet foncé, une porte double, une porte en bois foncé, un plafond décaissé et boiseries.

Exemple d'un très grand hall d'entrée nature avec un mur beige, un sol en bois brun, une porte coulissante, une porte blanche, un sol marron, un plafond décaissé et du lambris.
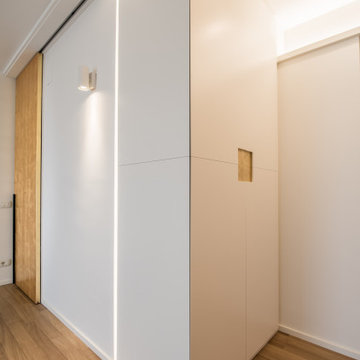
integrazione di un armadio guardaroba per la zona ingresso. da notare il particolare in foglia oro della maniglia incassata.
Inspiration pour un petit hall d'entrée minimaliste avec un mur blanc, parquet clair, une porte simple, une porte blanche, un sol marron et un plafond décaissé.
Inspiration pour un petit hall d'entrée minimaliste avec un mur blanc, parquet clair, une porte simple, une porte blanche, un sol marron et un plafond décaissé.
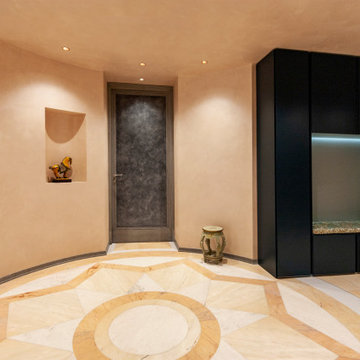
Cette photo montre un grand hall d'entrée tendance avec un mur rose, un sol en marbre, une porte simple, une porte blanche, un sol rose, un plafond décaissé et boiseries.
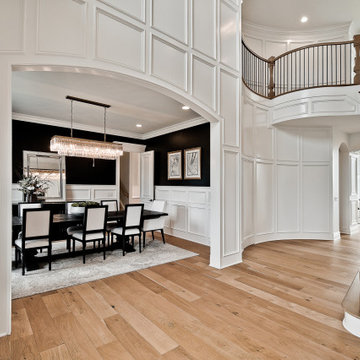
Réalisation d'une très grande porte d'entrée tradition avec un mur blanc, parquet clair, une porte double, une porte métallisée, un plafond décaissé et du lambris.
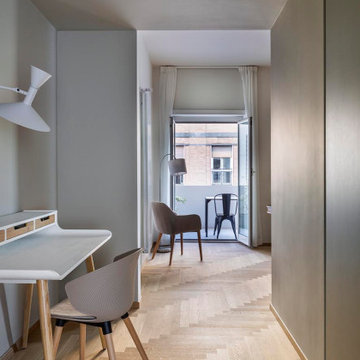
Idée de décoration pour un petit hall d'entrée design avec un mur gris, parquet clair, un plafond décaissé et du lambris.

We had so much fun decorating this space. No detail was too small for Nicole and she understood it would not be completed with every detail for a couple of years, but also that taking her time to fill her home with items of quality that reflected her taste and her families needs were the most important issues. As you can see, her family has settled in.
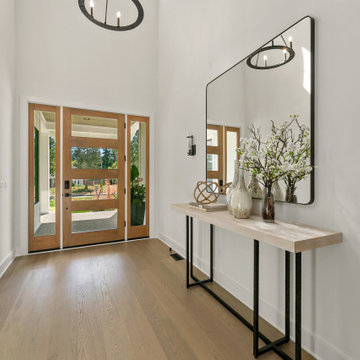
The Madrid's foyer showcases a combination of elegance and natural charm. The light hardwood flooring sets a warm and inviting tone, complemented by the clean and crisp white walls that provide a sense of freshness and spaciousness. A large square mirror graces the foyer, reflecting light and creating the illusion of a larger space. Black vents discreetly blend into the walls, ensuring efficient air circulation without compromising the overall aesthetic. A captivating chandelier illuminates the area, adding a touch of glamour and serving as a focal point. A wooden table completes the foyer, offering a convenient surface for decorative items or personal belongings. The Madrid's foyer creates an impressive and welcoming entry point, setting the stage for the style and ambiance that awaits throughout the rest of the home.
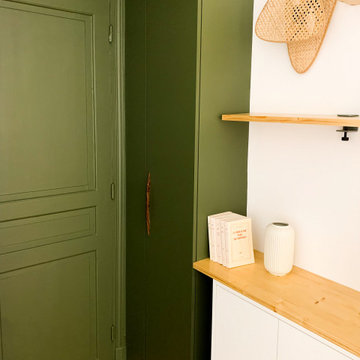
Un sas d'entrée vert olive a été crée. Il accueille des rangements et permet de cacher le placard compteur tout en étant déco et fonctionnel !
Cette photo montre une petite entrée tendance avec un mur vert, sol en stratifié, une porte simple, une porte verte et un plafond décaissé.
Cette photo montre une petite entrée tendance avec un mur vert, sol en stratifié, une porte simple, une porte verte et un plafond décaissé.

Exemple d'un hall d'entrée tendance avec une porte double, une porte noire, un plafond décaissé, un mur blanc, un sol en vinyl et un sol marron.
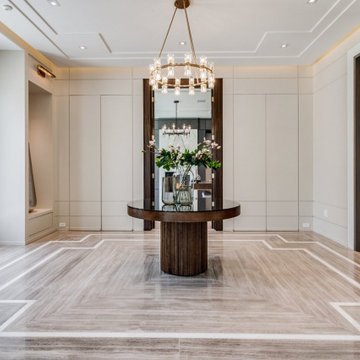
Inspiration pour un grand hall d'entrée avec un mur beige, parquet clair, une porte double, une porte en bois foncé, un sol marron, un plafond décaissé et boiseries.
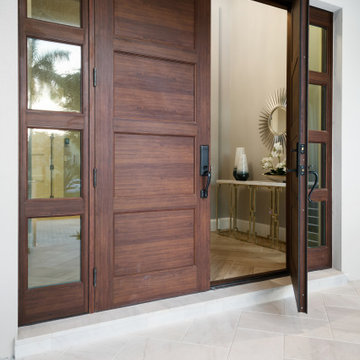
Inspiration pour un hall d'entrée marin de taille moyenne avec un mur gris, un sol en carrelage de porcelaine, une porte double, une porte en bois brun, un sol marron et un plafond décaissé.
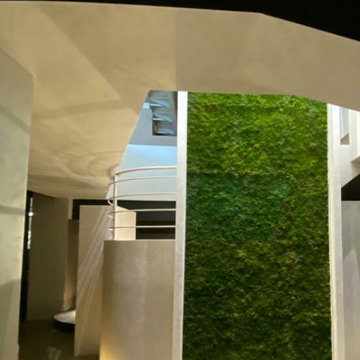
Idées déco pour une grande entrée moderne avec un mur noir, un sol en carrelage de porcelaine, un sol jaune, un plafond décaissé et du lambris.
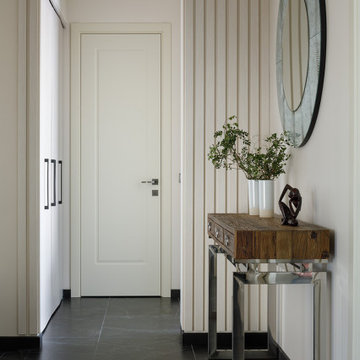
Архитектор-дизайнер: Ирина Килина
Дизайнер: Екатерина Дудкина
Exemple d'un vestibule tendance de taille moyenne avec un mur beige, un sol en carrelage de porcelaine, une porte simple, un sol noir, un plafond décaissé et du lambris.
Exemple d'un vestibule tendance de taille moyenne avec un mur beige, un sol en carrelage de porcelaine, une porte simple, un sol noir, un plafond décaissé et du lambris.
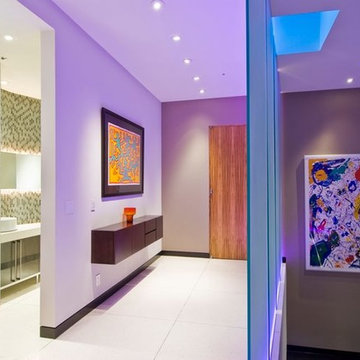
Harold Way Hollywood Hills modern home front door and art filled entry foyer
Aménagement d'un très grand hall d'entrée moderne avec un mur beige, un sol en carrelage de porcelaine, une porte simple, une porte en bois clair, un sol blanc et un plafond décaissé.
Aménagement d'un très grand hall d'entrée moderne avec un mur beige, un sol en carrelage de porcelaine, une porte simple, une porte en bois clair, un sol blanc et un plafond décaissé.
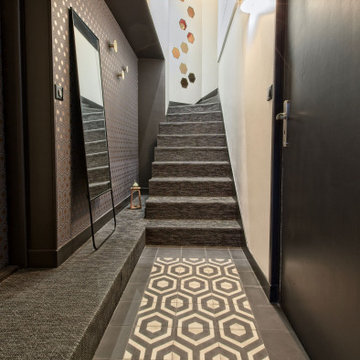
Cette maison ancienne a été complètement rénovée du sol au toit. L'isolation a été repensée sous les toits et également au sol. La cuisine avec son arrière cuisine ont été complètement rénovées et optimisées.
Les volumes de l'étage ont été redessinés afin d'agrandir la chambre parentale, créer une studette à la place d'une mezzanine, créer une deuxième salle de bain et optimiser les volumes actuels. Une salle de sport a été créée au dessus du salon à la place de la mezzanine.
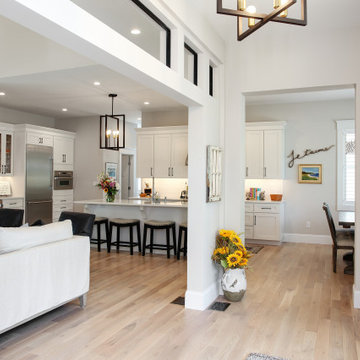
The wonderful foyer of The Flatts. View House Plan THD-7375: https://www.thehousedesigners.com/plan/the-flatts-7375/
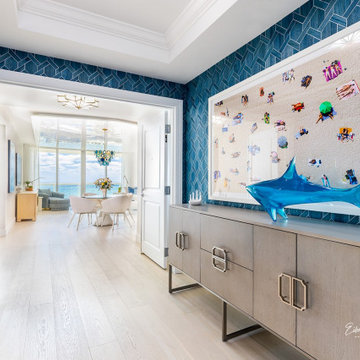
The foyer entryway view is a Fantastic First Impression.
Wallcoverings by Phillip Jeffries.4294 Batten Blue.
handcrafted.
Aménagement d'un hall d'entrée bord de mer de taille moyenne avec un mur bleu, parquet clair, une porte double, une porte blanche, un sol beige, un plafond décaissé et du papier peint.
Aménagement d'un hall d'entrée bord de mer de taille moyenne avec un mur bleu, parquet clair, une porte double, une porte blanche, un sol beige, un plafond décaissé et du papier peint.
Idées déco d'entrées avec un plafond décaissé
9