Idées déco d'entrées avec un plafond en lambris de bois
Trier par :
Budget
Trier par:Populaires du jour
81 - 100 sur 474 photos
1 sur 2

This Ohana model ATU tiny home is contemporary and sleek, cladded in cedar and metal. The slanted roof and clean straight lines keep this 8x28' tiny home on wheels looking sharp in any location, even enveloped in jungle. Cedar wood siding and metal are the perfect protectant to the elements, which is great because this Ohana model in rainy Pune, Hawaii and also right on the ocean.
A natural mix of wood tones with dark greens and metals keep the theme grounded with an earthiness.
Theres a sliding glass door and also another glass entry door across from it, opening up the center of this otherwise long and narrow runway. The living space is fully equipped with entertainment and comfortable seating with plenty of storage built into the seating. The window nook/ bump-out is also wall-mounted ladder access to the second loft.
The stairs up to the main sleeping loft double as a bookshelf and seamlessly integrate into the very custom kitchen cabinets that house appliances, pull-out pantry, closet space, and drawers (including toe-kick drawers).
A granite countertop slab extends thicker than usual down the front edge and also up the wall and seamlessly cases the windowsill.
The bathroom is clean and polished but not without color! A floating vanity and a floating toilet keep the floor feeling open and created a very easy space to clean! The shower had a glass partition with one side left open- a walk-in shower in a tiny home. The floor is tiled in slate and there are engineered hardwood flooring throughout.
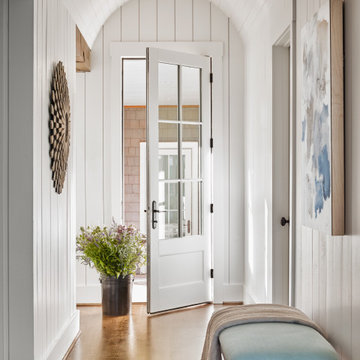
Exemple d'une entrée chic avec un couloir, un mur blanc, un sol en bois brun, une porte simple, une porte blanche, un sol marron, un plafond en lambris de bois, un plafond voûté et du lambris de bois.

Aménagement d'une grande entrée bord de mer avec un couloir, un mur jaune, un sol en bois brun, une porte simple, une porte bleue, un sol marron, un plafond en lambris de bois et du lambris.
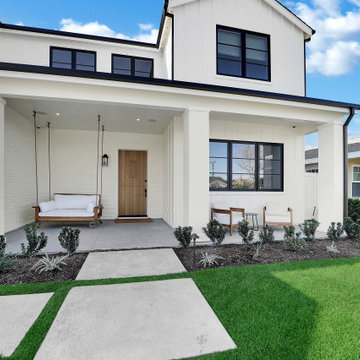
Idée de décoration pour une entrée champêtre avec sol en béton ciré, une porte hollandaise, une porte en bois brun, un sol gris et un plafond en lambris de bois.
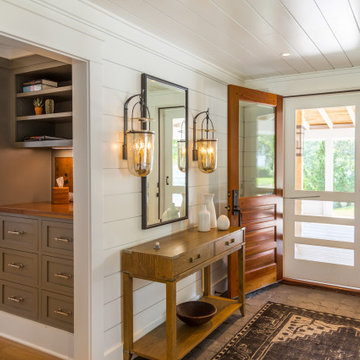
Réalisation d'une entrée marine de taille moyenne avec un vestiaire, un mur blanc, un sol en carrelage de céramique, une porte simple, une porte en bois brun, un sol marron, un plafond en lambris de bois et du lambris de bois.

We love this stone detail and the vaulted ceilings, the double doors, and the custom chandelier.
Inspiration pour un très grand hall d'entrée chalet avec un mur multicolore, parquet foncé, une porte double, une porte marron, un sol multicolore, un plafond en lambris de bois et un mur en parement de brique.
Inspiration pour un très grand hall d'entrée chalet avec un mur multicolore, parquet foncé, une porte double, une porte marron, un sol multicolore, un plafond en lambris de bois et un mur en parement de brique.
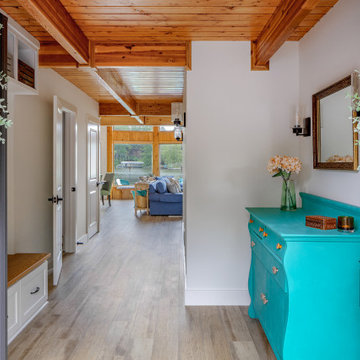
Originally the road side of this home had no real entry for guests. A full gut of the interior of our client's lakehouse allowed us to create a new front entry that takes full advantage of fabulous views of Lake Choctaw.

Colorful entry to this central Catalina Foothills residence. Star Jasmine is trained as a vine on ground to ceiling to add fragrance, white blooming color, and lush green foliage. Desert succulents and native plants keep water usage to a minimum while providing structural interest and texture to the garden.
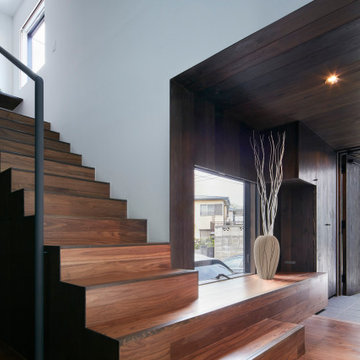
(C) Forward Stroke Inc.
Cette photo montre une petite porte d'entrée moderne avec un mur marron, un sol en contreplaqué, une porte simple, une porte en bois foncé, un sol marron, un plafond en lambris de bois et du lambris de bois.
Cette photo montre une petite porte d'entrée moderne avec un mur marron, un sol en contreplaqué, une porte simple, une porte en bois foncé, un sol marron, un plafond en lambris de bois et du lambris de bois.

This beautiful front entry features a natural wood front door with side lights and contemporary lighting fixtures. The light grey basalt stone pillars flank the front flamed black tusk 12" X 18" basalt tiles on the stairs and porch floor.
Picture by: Martin Knowles
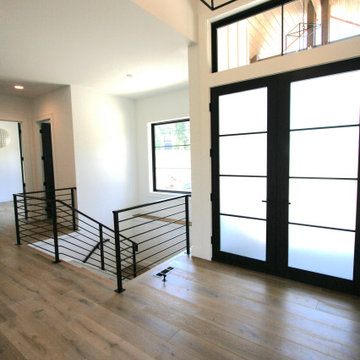
Idées déco pour une porte d'entrée classique de taille moyenne avec un mur blanc, un sol en bois brun, une porte double, une porte en verre, un sol beige et un plafond en lambris de bois.

Exemple d'une entrée bord de mer de taille moyenne avec un mur gris, parquet clair, une porte simple, une porte bleue, un sol beige, un plafond en lambris de bois et du lambris de bois.
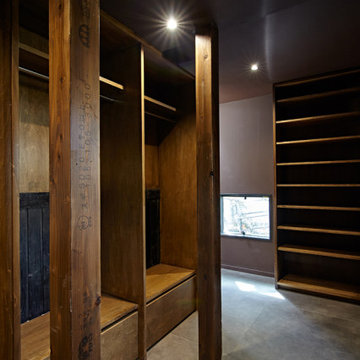
Exemple d'une entrée tendance de taille moyenne avec un vestiaire, un mur marron, un sol en carrelage de céramique, une porte coulissante, une porte en bois brun, un sol gris, un plafond en lambris de bois et du lambris de bois.
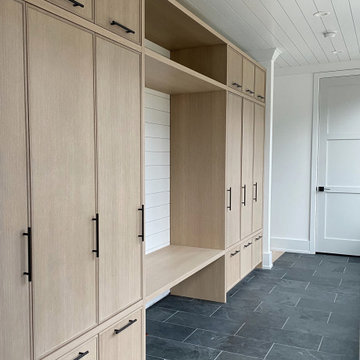
Mudroom
Cette photo montre une grande entrée tendance avec un vestiaire, un sol bleu, un plafond en lambris de bois et du lambris de bois.
Cette photo montre une grande entrée tendance avec un vestiaire, un sol bleu, un plafond en lambris de bois et du lambris de bois.

Idées déco pour une entrée bord de mer avec un mur blanc, un sol en bois brun, une porte hollandaise, une porte blanche, un sol marron, poutres apparentes, un plafond en lambris de bois, un plafond voûté et du lambris de bois.
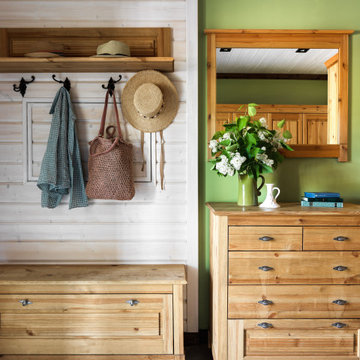
Отделка стен в прихожей - вагонка и окраска.
На полу винтажный ковер.
В прихожей расположили полотенцесушитель, для загородного дома это настоящая находка.
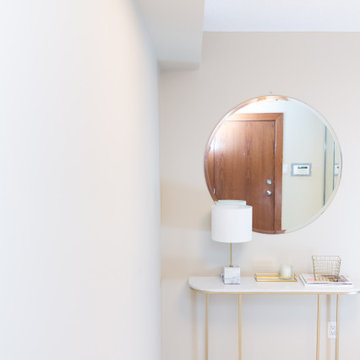
Exemple d'un hall d'entrée tendance de taille moyenne avec un mur beige, un sol en carrelage de céramique, une porte simple, une porte en bois brun, un sol beige, un plafond en lambris de bois et du lambris de bois.
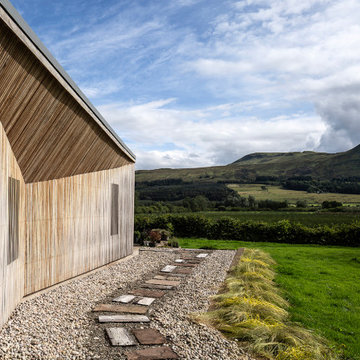
Views to the Campsie Fells beyond.
Aménagement d'une petite entrée contemporaine en bois avec un mur marron, une porte simple, une porte en bois brun et un plafond en lambris de bois.
Aménagement d'une petite entrée contemporaine en bois avec un mur marron, une porte simple, une porte en bois brun et un plafond en lambris de bois.
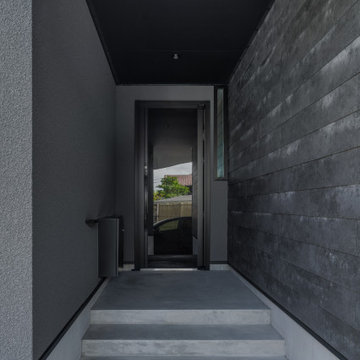
道路からの視線をしっかりとカットした玄関ポーチ。
浸水の懸念をクリアにするため、計画地盤を高く設定。
それゆえ、玄関でのアクセスは階段多め。可能な限り緩やかな階段としている。
外壁の一部にソリドを採用。
経年で変化していく素材ゆえ、今後の変化が楽しみ。
Inspiration pour une entrée minimaliste avec un couloir, un mur gris, sol en béton ciré, une porte simple, une porte noire, un plafond en lambris de bois et boiseries.
Inspiration pour une entrée minimaliste avec un couloir, un mur gris, sol en béton ciré, une porte simple, une porte noire, un plafond en lambris de bois et boiseries.
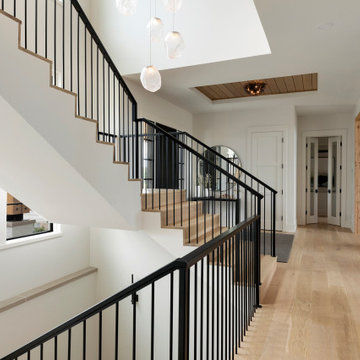
Entryway with modern staircase and white oak wood stairs and ceiling details.
Cette image montre une entrée traditionnelle avec un mur blanc, parquet clair, une porte simple, une porte noire et un plafond en lambris de bois.
Cette image montre une entrée traditionnelle avec un mur blanc, parquet clair, une porte simple, une porte noire et un plafond en lambris de bois.
Idées déco d'entrées avec un plafond en lambris de bois
5