Idées déco d'entrées avec un sol en marbre
Trier par :
Budget
Trier par:Populaires du jour
381 - 400 sur 4 745 photos
1 sur 4
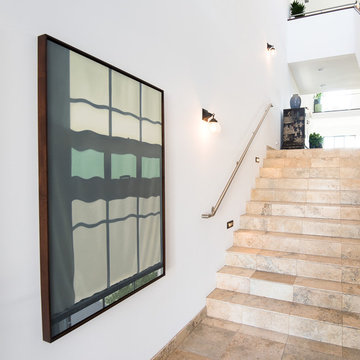
Letting the world go begins at the front door.
Photographer: Stanley Wu
Cette image montre un très grand hall d'entrée minimaliste avec un mur blanc, un sol en marbre, une porte simple et une porte en bois foncé.
Cette image montre un très grand hall d'entrée minimaliste avec un mur blanc, un sol en marbre, une porte simple et une porte en bois foncé.
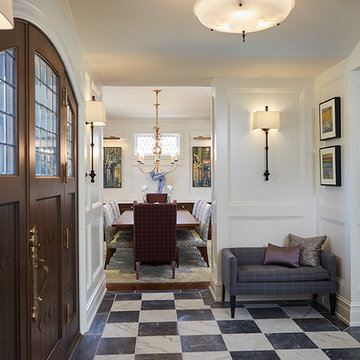
Builder: J. Peterson Homes
Interior Designer: Francesca Owens
Photographers: Ashley Avila Photography, Bill Hebert, & FulView
Capped by a picturesque double chimney and distinguished by its distinctive roof lines and patterned brick, stone and siding, Rookwood draws inspiration from Tudor and Shingle styles, two of the world’s most enduring architectural forms. Popular from about 1890 through 1940, Tudor is characterized by steeply pitched roofs, massive chimneys, tall narrow casement windows and decorative half-timbering. Shingle’s hallmarks include shingled walls, an asymmetrical façade, intersecting cross gables and extensive porches. A masterpiece of wood and stone, there is nothing ordinary about Rookwood, which combines the best of both worlds.
Once inside the foyer, the 3,500-square foot main level opens with a 27-foot central living room with natural fireplace. Nearby is a large kitchen featuring an extended island, hearth room and butler’s pantry with an adjacent formal dining space near the front of the house. Also featured is a sun room and spacious study, both perfect for relaxing, as well as two nearby garages that add up to almost 1,500 square foot of space. A large master suite with bath and walk-in closet which dominates the 2,700-square foot second level which also includes three additional family bedrooms, a convenient laundry and a flexible 580-square-foot bonus space. Downstairs, the lower level boasts approximately 1,000 more square feet of finished space, including a recreation room, guest suite and additional storage.
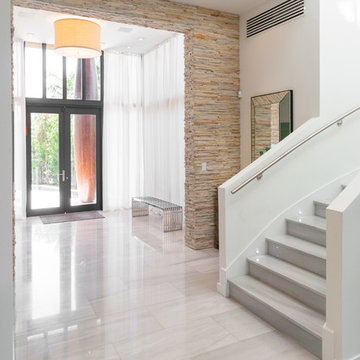
Colonial White marble floor and staircase
Piave Splitface quartzite archway
Idées déco pour une grande entrée contemporaine avec un mur blanc, un couloir, un sol en marbre, une porte double et une porte noire.
Idées déco pour une grande entrée contemporaine avec un mur blanc, un couloir, un sol en marbre, une porte double et une porte noire.
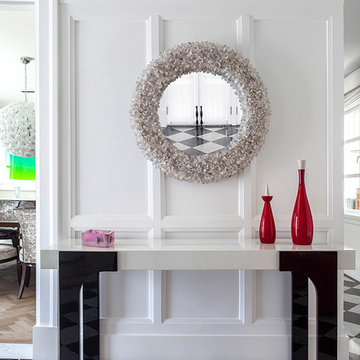
Interiors by Morris & Woodhouse Interiors LLC,
Architecture by ARCHONSTRUCT LLC
© Robert Granoff
Cette photo montre un très grand hall d'entrée tendance avec un mur blanc et un sol en marbre.
Cette photo montre un très grand hall d'entrée tendance avec un mur blanc et un sol en marbre.
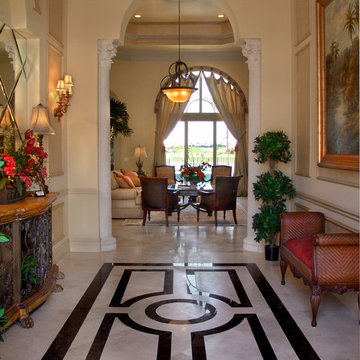
Credit: Ron Rosenzweig
Exemple d'une entrée chic de taille moyenne avec un couloir, un mur jaune et un sol en marbre.
Exemple d'une entrée chic de taille moyenne avec un couloir, un mur jaune et un sol en marbre.
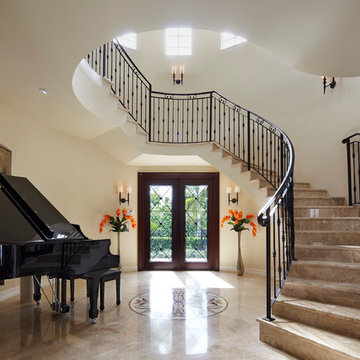
Aménagement d'un grand hall d'entrée méditerranéen avec un mur blanc, un sol en marbre, une porte double et une porte en bois foncé.
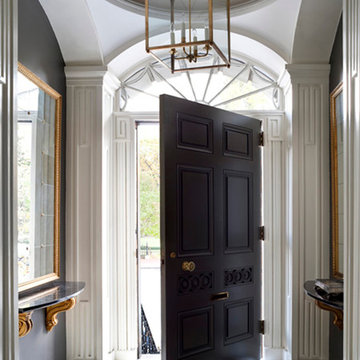
Located on the flat of Beacon Hill, this iconic building is rich in history and in detail. Constructed in 1828 as one of the first buildings in a series of row houses, it was in need of a major renovation to improve functionality and to restore as well as re-introduce charm.Originally designed by noted architect Asher Benjamin, the renovation was respectful of his early work. “What would Asher have done?” was a common refrain during design decision making, given today’s technology and tools.
Photographer: Bruce Buck
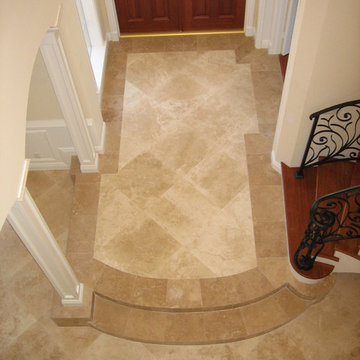
The foyer features cream travertine and chocolate travertine flooring accents, wood columns with modeling accents and mahogany doors. Construction and design by Robelen Hanna Homes.
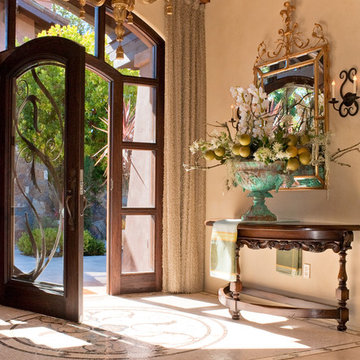
Réalisation d'une grande porte d'entrée méditerranéenne avec un mur beige, une porte simple, un sol en marbre et une porte en bois foncé.
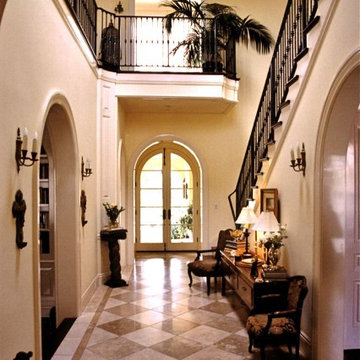
Réalisation d'un très grand hall d'entrée tradition avec un mur beige, un sol en marbre, une porte double, une porte en verre et un sol beige.
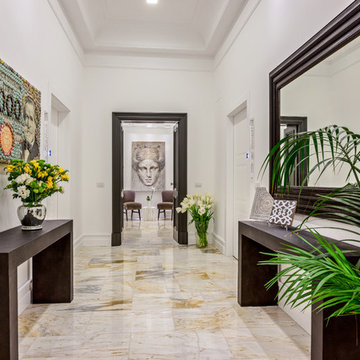
Francesco todaro
Aménagement d'une entrée contemporaine de taille moyenne avec un couloir, un mur blanc, un sol en marbre et un sol blanc.
Aménagement d'une entrée contemporaine de taille moyenne avec un couloir, un mur blanc, un sol en marbre et un sol blanc.
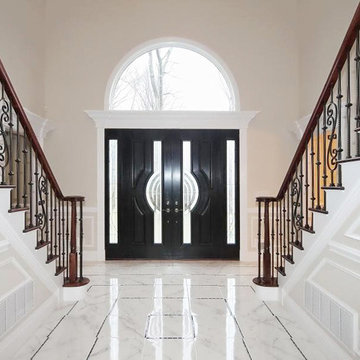
Idée de décoration pour un grand hall d'entrée tradition avec un mur beige, un sol en marbre, une porte double et une porte noire.
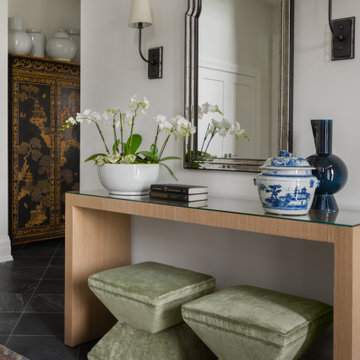
There is an intentional elegance to the entry experience of the foyer, keeping it clean and modern, yet welcoming. Dark elements of contrast are brought in through the front door, natural slate floors, sconces, balusters and window sashes. The staircase is a transitional expression through the continuity of the closed stringer and gentle curving handrail that becomes the newel post. The curve of the bottom treads opens up the stair in a welcoming way. An expansive window on the stair landing overlooks the front entry. The 16’ tall window is softened with trimmed drapery and sconces march up the stair to provide a human scale element. The roof line of the exterior brings the ceiling down above the door to create a more intimate entry in a two-story space.
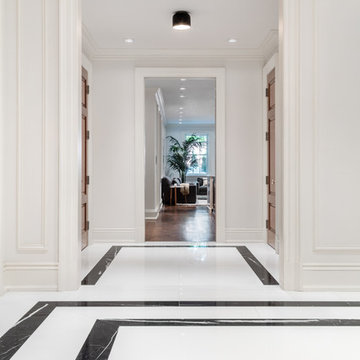
Jose Ramirez Interiors and our NY design associate, Michal Abehsera, chose an elegant combination of pure white Thassos floors with Nero Marquina runner accents for a timeless look in the foyer of this Brooklyn townhouse.

Grand entry foyer
Exemple d'un très grand hall d'entrée moderne avec un mur jaune, un sol en marbre, une porte simple, une porte blanche, un sol blanc et un plafond voûté.
Exemple d'un très grand hall d'entrée moderne avec un mur jaune, un sol en marbre, une porte simple, une porte blanche, un sol blanc et un plafond voûté.

This traditional home in Villanova features Carrera marble and wood accents throughout, giving it a classic European feel. We completely renovated this house, updating the exterior, five bathrooms, kitchen, foyer, and great room. We really enjoyed creating a wine and cellar and building a separate home office, in-law apartment, and pool house.
Rudloff Custom Builders has won Best of Houzz for Customer Service in 2014, 2015 2016, 2017 and 2019. We also were voted Best of Design in 2016, 2017, 2018, 2019 which only 2% of professionals receive. Rudloff Custom Builders has been featured on Houzz in their Kitchen of the Week, What to Know About Using Reclaimed Wood in the Kitchen as well as included in their Bathroom WorkBook article. We are a full service, certified remodeling company that covers all of the Philadelphia suburban area. This business, like most others, developed from a friendship of young entrepreneurs who wanted to make a difference in their clients’ lives, one household at a time. This relationship between partners is much more than a friendship. Edward and Stephen Rudloff are brothers who have renovated and built custom homes together paying close attention to detail. They are carpenters by trade and understand concept and execution. Rudloff Custom Builders will provide services for you with the highest level of professionalism, quality, detail, punctuality and craftsmanship, every step of the way along our journey together.
Specializing in residential construction allows us to connect with our clients early in the design phase to ensure that every detail is captured as you imagined. One stop shopping is essentially what you will receive with Rudloff Custom Builders from design of your project to the construction of your dreams, executed by on-site project managers and skilled craftsmen. Our concept: envision our client’s ideas and make them a reality. Our mission: CREATING LIFETIME RELATIONSHIPS BUILT ON TRUST AND INTEGRITY.
Photo Credit: Jon Friedrich Photography
Design Credit: PS & Daughters
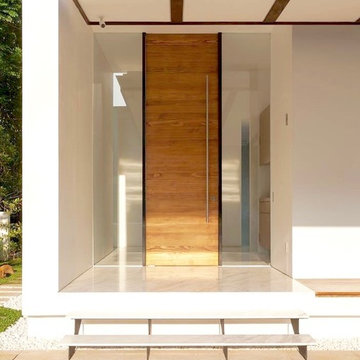
Cette photo montre une grande porte d'entrée moderne avec une porte pivot, une porte en bois clair, un mur blanc, un sol en marbre et un sol blanc.

Inspiration pour une entrée design de taille moyenne avec un couloir, un mur gris, une porte simple, une porte en verre, un sol beige et un sol en marbre.
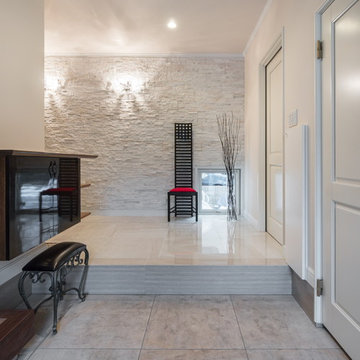
エントランスホール
Cette photo montre une entrée victorienne avec un mur blanc, un sol en marbre, une porte simple, une porte blanche et un sol blanc.
Cette photo montre une entrée victorienne avec un mur blanc, un sol en marbre, une porte simple, une porte blanche et un sol blanc.
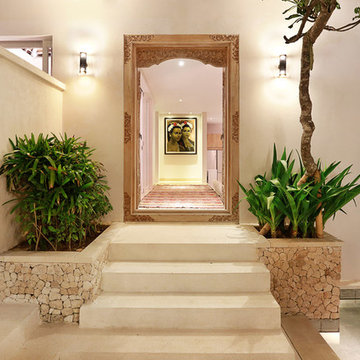
Idée de décoration pour un hall d'entrée ethnique de taille moyenne avec un mur blanc, un sol en marbre, une porte double et une porte en bois brun.
Idées déco d'entrées avec un sol en marbre
20