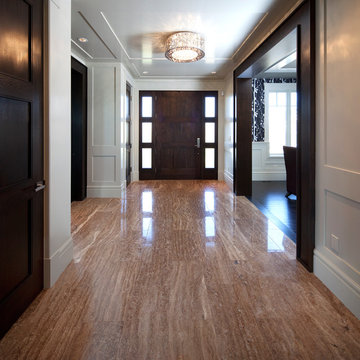Idées déco d'entrées avec un sol en marbre
Trier par :
Budget
Trier par:Populaires du jour
61 - 80 sur 4 745 photos
1 sur 4
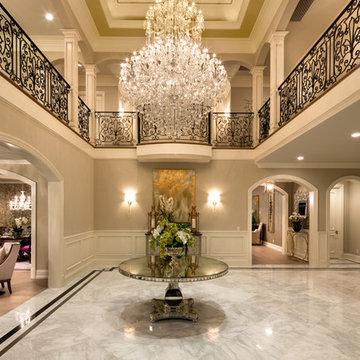
UNKNOWN
Idée de décoration pour un très grand hall d'entrée tradition avec un mur gris et un sol en marbre.
Idée de décoration pour un très grand hall d'entrée tradition avec un mur gris et un sol en marbre.

This gorgeous entry is the perfect setting to the whole house. With the gray and white checkerboard flooring and wallpapered walls above the wainscoting, we love this foyer.
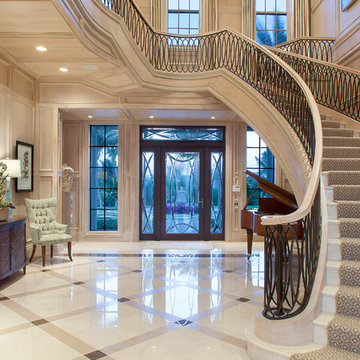
Ed Butera
Inspiration pour un hall d'entrée traditionnel avec une porte simple, une porte en verre et un sol en marbre.
Inspiration pour un hall d'entrée traditionnel avec une porte simple, une porte en verre et un sol en marbre.
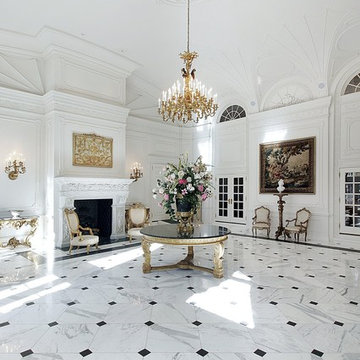
Artsaics offers a wide range of stone tile in various sizes and colors. Provided the fact that natural stone varies in color and veining, Artsaics provides amazing services to help you find your specific match
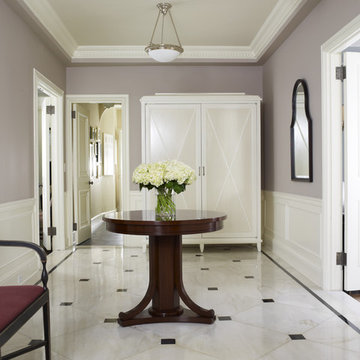
Photo by Rick Lew
Black and White Floor, lilac and silver
Exemple d'un vestibule chic avec un mur violet, un sol en marbre et un sol blanc.
Exemple d'un vestibule chic avec un mur violet, un sol en marbre et un sol blanc.

French Country style foyer showing double back doors, checkered tile flooring, large painted black doors connecting adjacent rooms, and white wall color.

Photo Credits: Jessica Shayn Photography
Exemple d'un hall d'entrée tendance de taille moyenne avec une porte double, une porte blanche, un mur gris, un sol en marbre et un sol blanc.
Exemple d'un hall d'entrée tendance de taille moyenne avec une porte double, une porte blanche, un mur gris, un sol en marbre et un sol blanc.

Inspiration pour une entrée design de taille moyenne avec un couloir, un mur gris, une porte simple, une porte en verre, un sol beige et un sol en marbre.
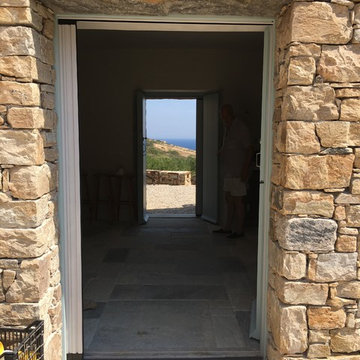
Maison contemporaine de style méditerranéen.
Entrée traversante reliant un patio à une terrasse.
L'entrée sépare également une cuisine d'un grand salon
(photo Atelier Stoll)
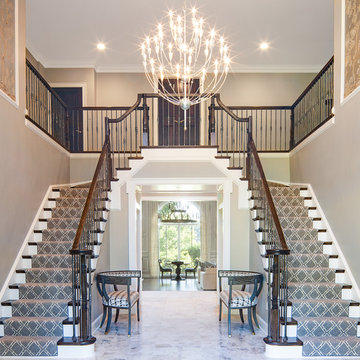
Aménagement d'un grand hall d'entrée classique avec un mur beige, un sol en marbre et un sol blanc.
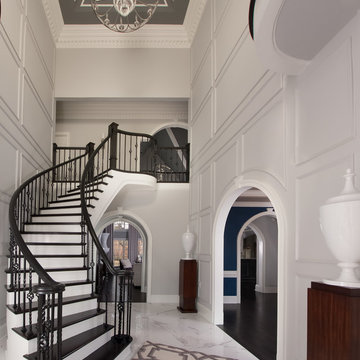
Scott Johnson
Cette image montre un hall d'entrée traditionnel de taille moyenne avec un mur blanc, un sol en marbre, une porte double et un sol blanc.
Cette image montre un hall d'entrée traditionnel de taille moyenne avec un mur blanc, un sol en marbre, une porte double et un sol blanc.
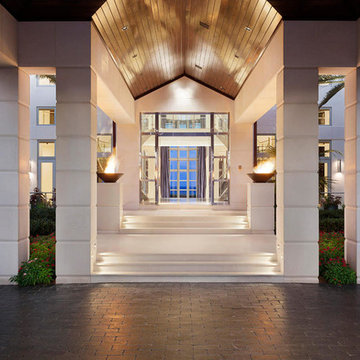
The entry to this luxurious property is grand and inviting. Fire bowls line the entry and a peek-a-boo view of the ocean draws you in.
Cette photo montre un très grand hall d'entrée tendance avec un mur blanc, un sol en marbre, une porte double et une porte métallisée.
Cette photo montre un très grand hall d'entrée tendance avec un mur blanc, un sol en marbre, une porte double et une porte métallisée.
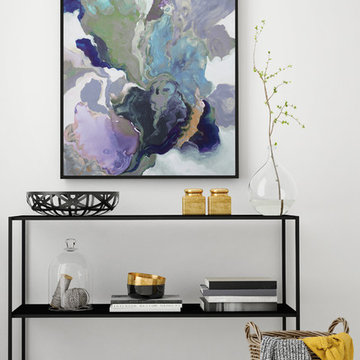
A simple, striking entrance display with enviable style. The fluid waves of colour in this print create a hypnotic focal point that transforms this space.
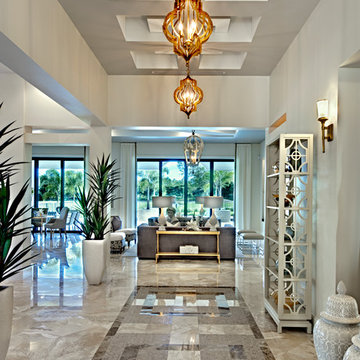
Foyer. The Sater Design Collection's luxury, Tuscan home plan "Arabella" (Plan #6799). saterdesign.com
Idée de décoration pour un grand hall d'entrée méditerranéen avec un mur beige, un sol en marbre et une porte simple.
Idée de décoration pour un grand hall d'entrée méditerranéen avec un mur beige, un sol en marbre et une porte simple.
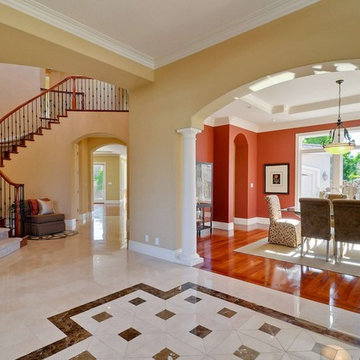
All Photo Credits to Victor Lin Photography
www.victorlinphoto.com/
Cette image montre un hall d'entrée traditionnel avec un mur beige, un sol en marbre et un sol beige.
Cette image montre un hall d'entrée traditionnel avec un mur beige, un sol en marbre et un sol beige.
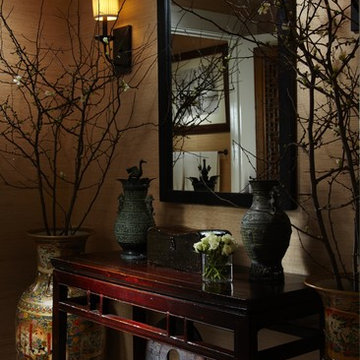
An elegant powder room for the Red Cross Show House.
Photography by Daniel Newcomb.
Inspiration pour un hall d'entrée asiatique de taille moyenne avec un mur beige et un sol en marbre.
Inspiration pour un hall d'entrée asiatique de taille moyenne avec un mur beige et un sol en marbre.

Idée de décoration pour un grand hall d'entrée design avec un mur blanc, un sol en marbre, une porte double, une porte blanche, un sol multicolore et boiseries.
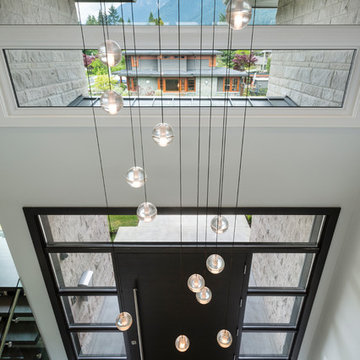
The objective was to create a warm neutral space to later customize to a specific colour palate/preference of the end user for this new construction home being built to sell. A high-end contemporary feel was requested to attract buyers in the area. An impressive kitchen that exuded high class and made an impact on guests as they entered the home, without being overbearing. The space offers an appealing open floorplan conducive to entertaining with indoor-outdoor flow.
Due to the spec nature of this house, the home had to remain appealing to the builder, while keeping a broad audience of potential buyers in mind. The challenge lay in creating a unique look, with visually interesting materials and finishes, while not being so unique that potential owners couldn’t envision making it their own. The focus on key elements elevates the look, while other features blend and offer support to these striking components. As the home was built for sale, profitability was important; materials were sourced at best value, while retaining high-end appeal. Adaptations to the home’s original design plan improve flow and usability within the kitchen-greatroom. The client desired a rich dark finish. The chosen colours tie the kitchen to the rest of the home (creating unity as combination, colours and materials, is repeated throughout).
Photos- Paul Grdina
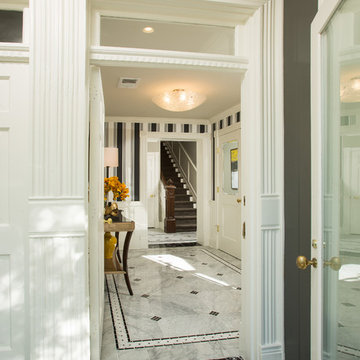
Elegant new entry finished with traditional black and white marble flooring with a basket weave border and trim that matches the home’s era.
The original foyer was dark and had an obtrusive cabinet to hide unsightly meters and pipes. Our in-house plumber reconfigured the plumbing to allow us to build a shallower full-height closet to hide the meters and electric panels, but we still gained space to install storage shelves. We also shifted part of the wall into the adjacent suite to gain square footage to create a more dramatic foyer. The door on the left leads to a basement suite.
Photographer: Greg Hadley
Interior Designer: Whitney Stewart
Idées déco d'entrées avec un sol en marbre
4
